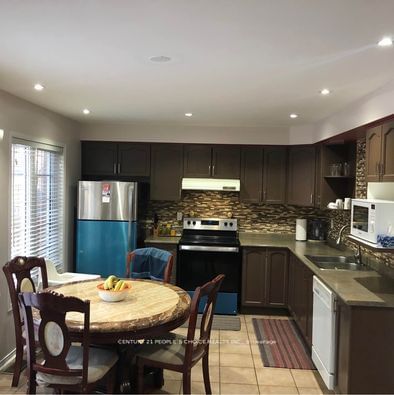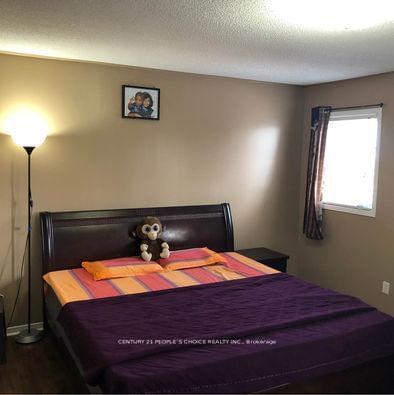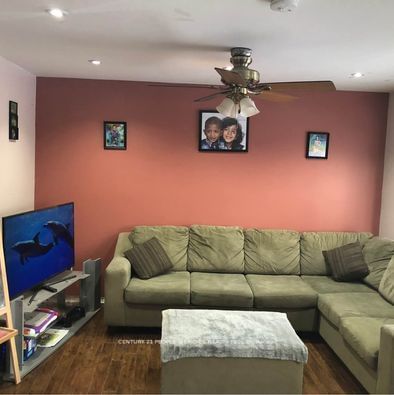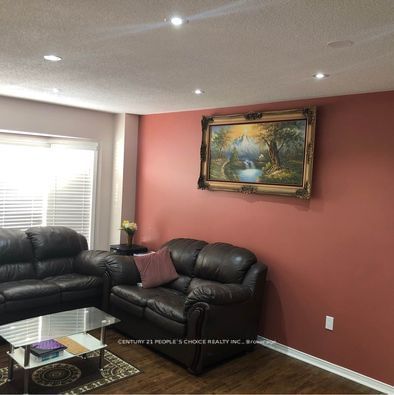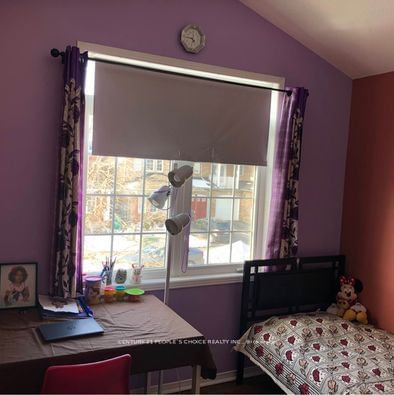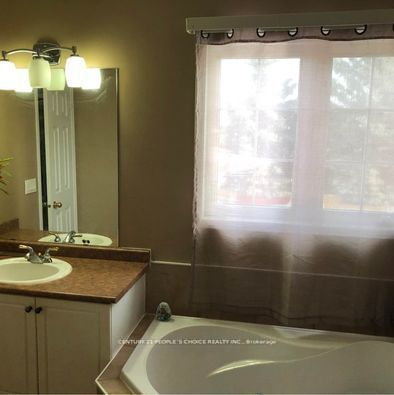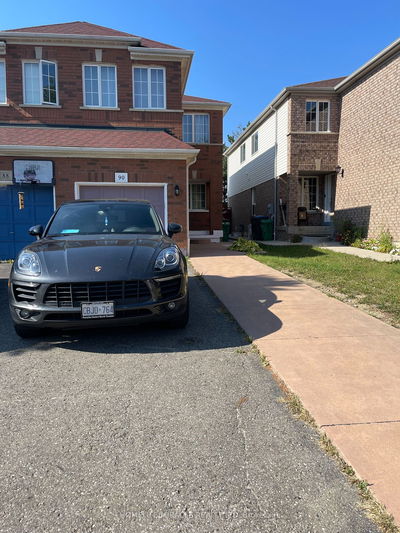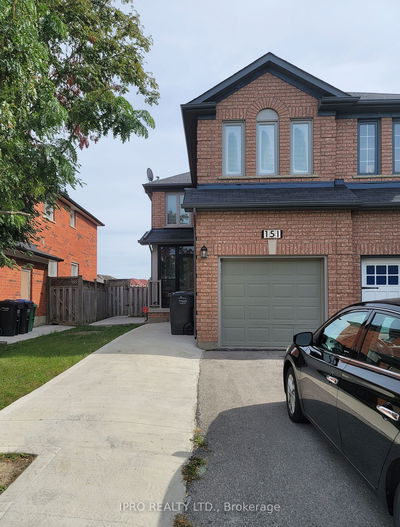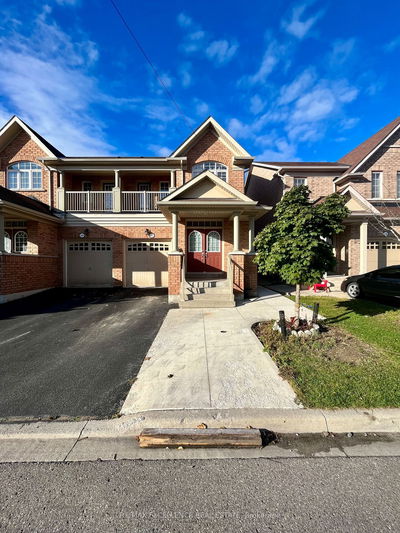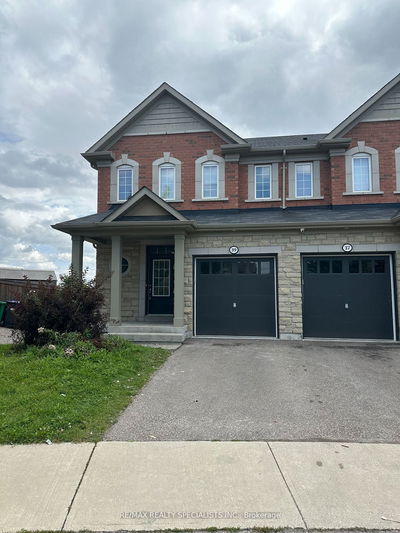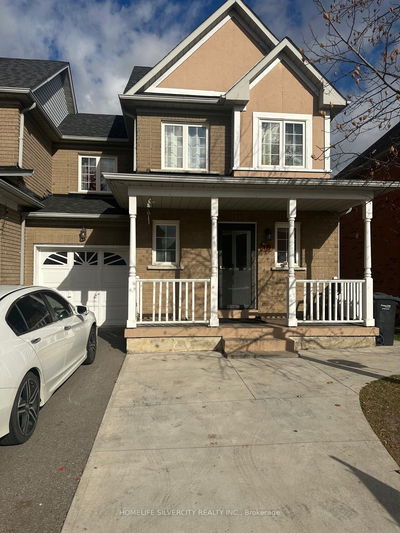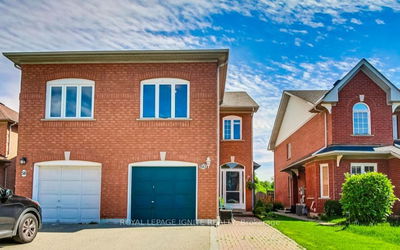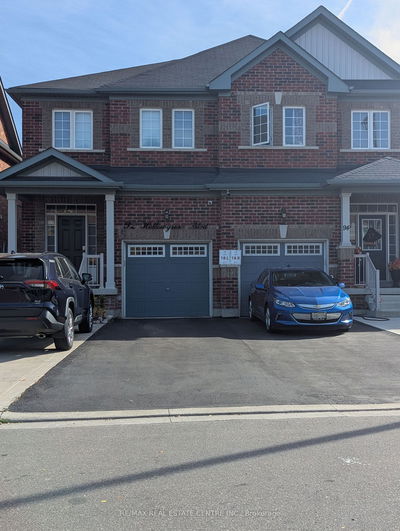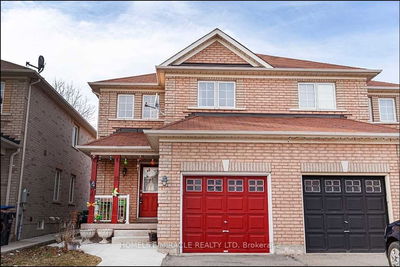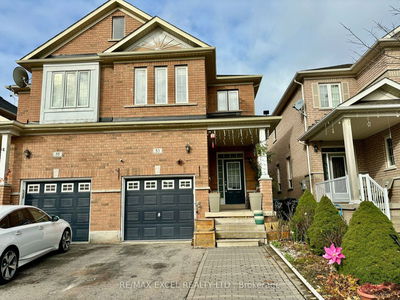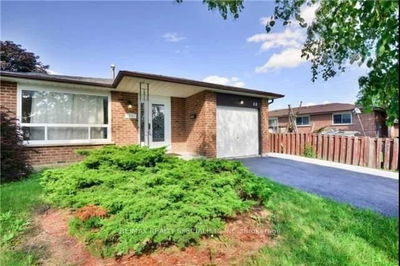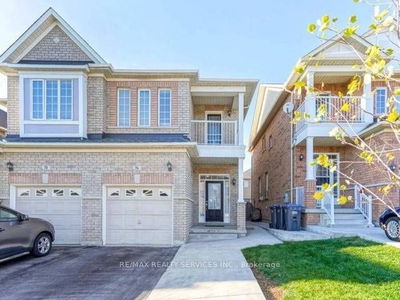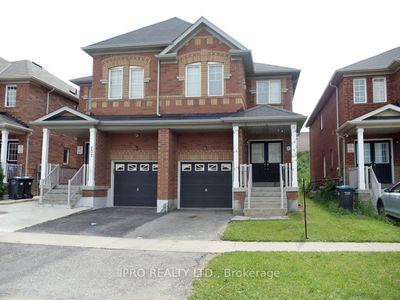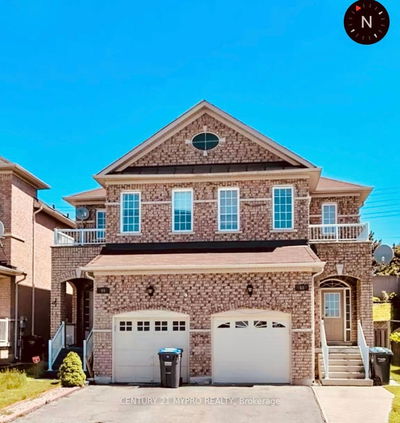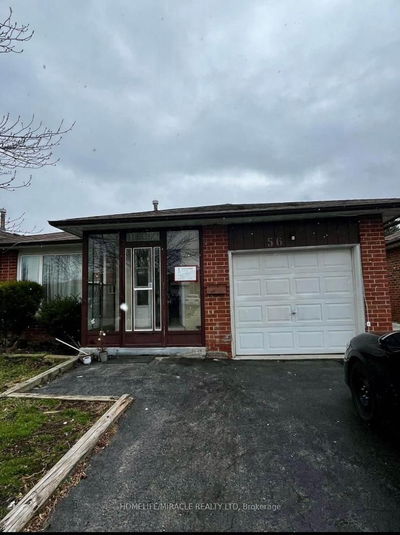Stunning Family Home In The Heart Of Brampton, Just Steps Away From Trinity Commons Mall. This Beautiful House Offers Modern Living With An Open-Concept Layout, Highlighted By Elegant Pot Lights On The Main Floor. Enjoy The Luxury Of Separate Family And Living Areas, And Retreat To The Massive Master Bedroom For Ultimate Comfort. The Private, Oversized Backyard Is Perfect For Relaxation And Gatherings. Located In One Of Brampton's Best School Districts, You'll Also Be Close To Parks, Recreational Centers, And A Variety Of Transit Options, Including GO Transit. Don't Miss This Rare Opportunity To Live In A Coveted Community With Everything You Need At Your Doorstep.
Property Features
- Date Listed: Wednesday, November 27, 2024
- City: Brampton
- Neighborhood: Sandringham-Wellington
- Major Intersection: Great Lakes Dr/Bovaird Dr E
- Living Room: Laminate, Combined W/Dining, Open Concept
- Kitchen: Ceramic Floor, Breakfast Bar, Combined W/Family
- Family Room: Laminate, Open Concept, Combined W/Kitchen
- Listing Brokerage: Century 21 People`S Choice Realty Inc. - Disclaimer: The information contained in this listing has not been verified by Century 21 People`S Choice Realty Inc. and should be verified by the buyer.


