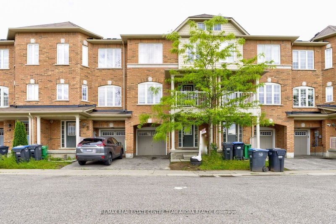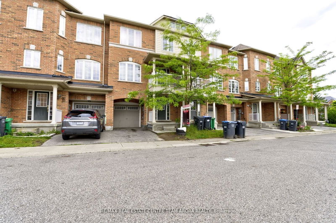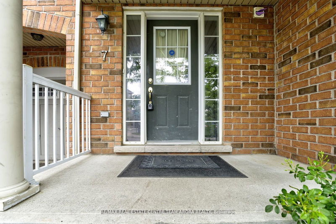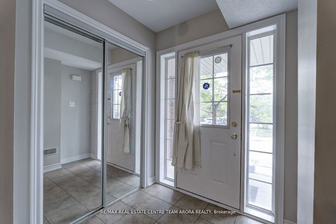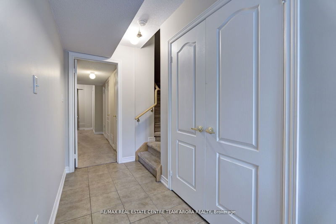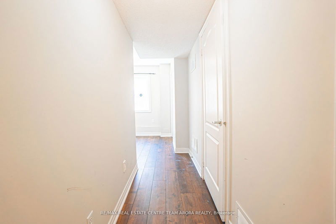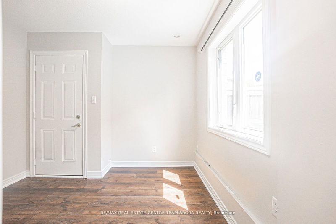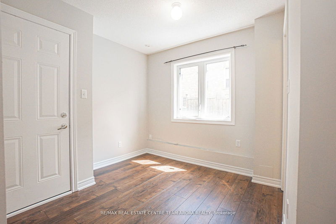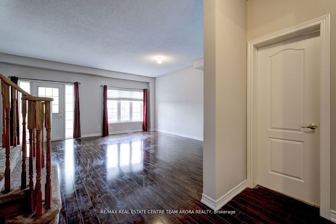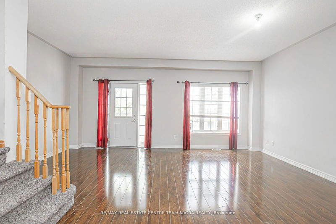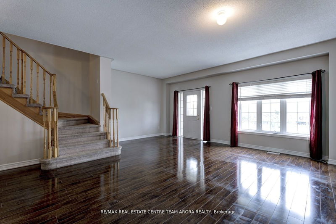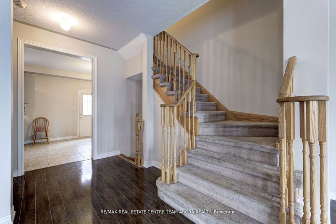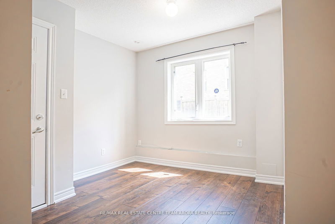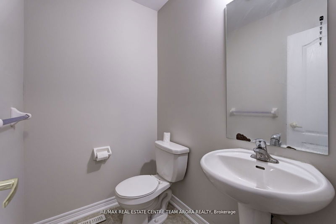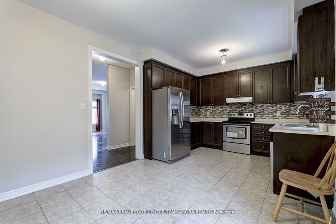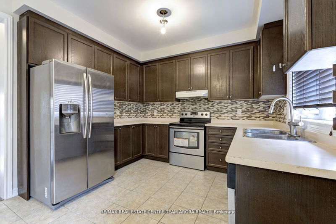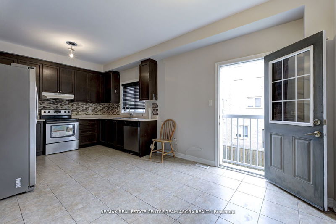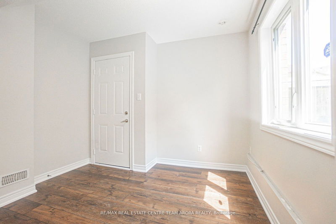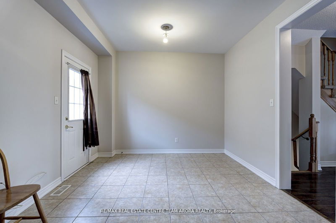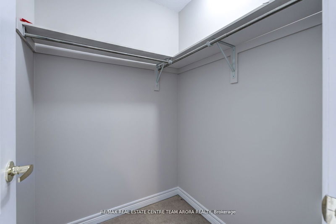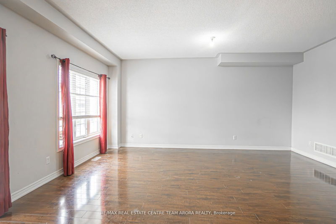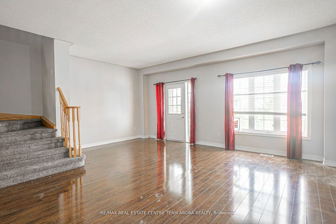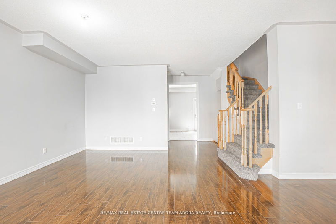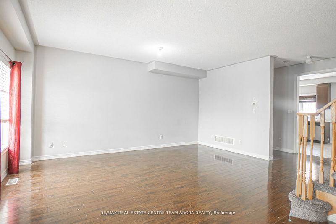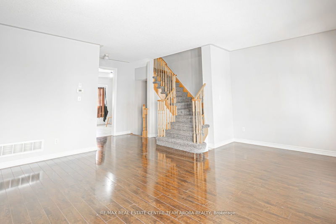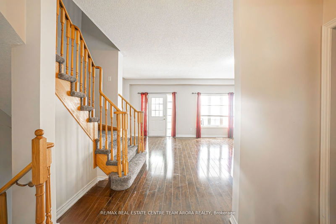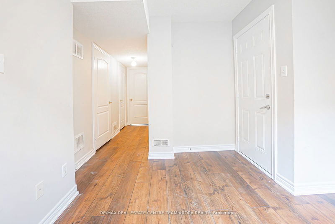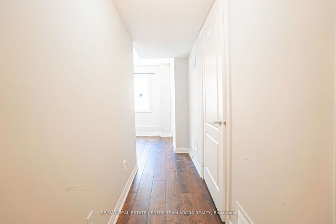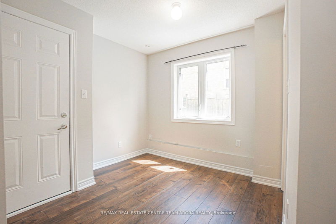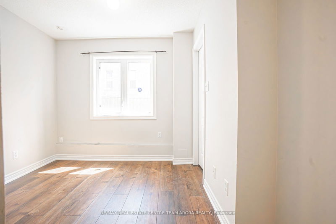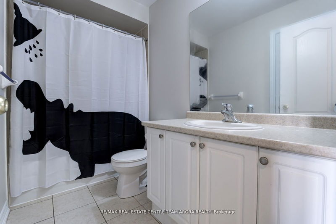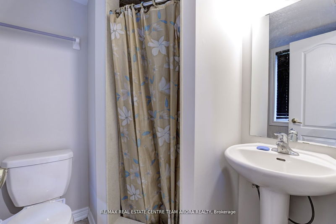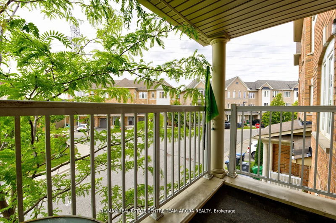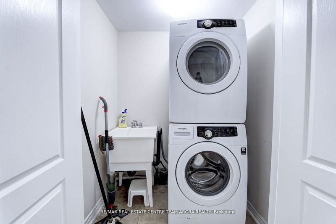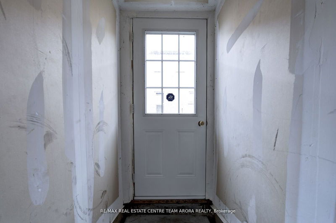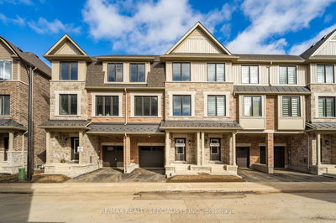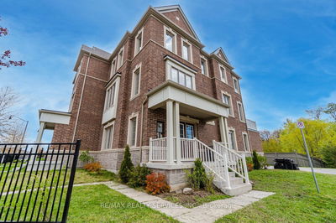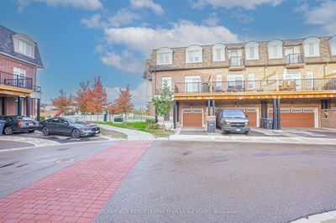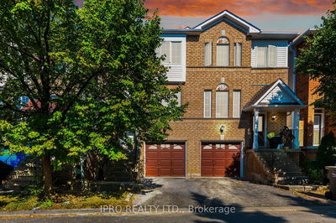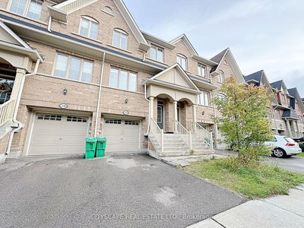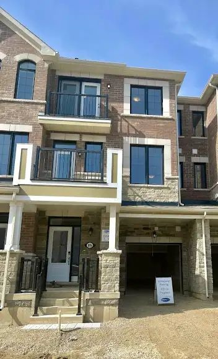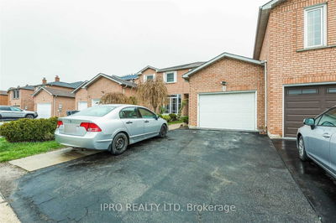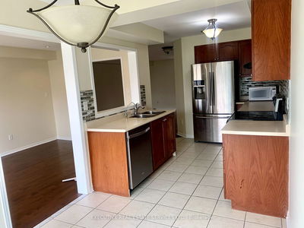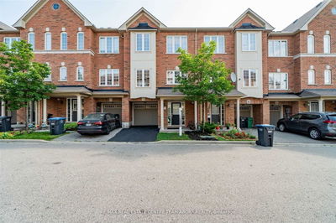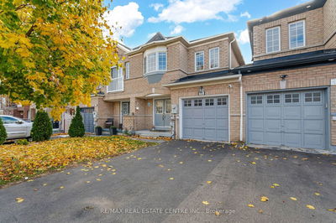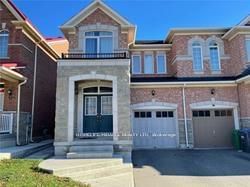Welcome to 7 Freeland Hollow, nestled in the prestigious Bram West neighborhood on the Brampton-Mississauga border. This exquisite residence boasts 4 expansive bedrooms and 3.5 opulent bathrooms. The living room features 9-foot ceilings and laminate flooring, complemented by a walkout balcony. The full-sized, gourmet eat-in kitchen is outfitted with stainless steel appliances and abundant cabinet space. The master suite includes a luxurious 4-piece ensuite, a walk-in closet, and a large window. Other bedrooms are generously proportioned, each with windows and closets. The main floor hosts a bedroom with a 3-piece ensuite and direct garage access. A stacked laundry unit is conveniently located on the main floor. The property also features an open backyard and parking for two-cars .The location is served by 18 schools, along with 13 parks and 20 recreational facilities. Close to Sheridan College, highways 401, 407, and 410, with a bus stop at the doorstep. Walking distance to TD Bank, school, park, plaza, and gas station. Visitor parking is available in front of the house.
Property Features
- Date Listed: Wednesday, November 27, 2024
- City: Brampton
- Neighborhood: Bram West
- Major Intersection: James Potter Rd/Steeles Ave
- Full Address: 7 Freeland Hllw, Brampton, L6Y 0R6, Ontario, Canada
- Living Room: Laminate, Combined W/Dining, W/O To Balcony
- Kitchen: Ceramic Floor, Backsplash, Stainless Steel Appl
- Listing Brokerage: Re/Max Real Estate Centre Team Arora Realty - Disclaimer: The information contained in this listing has not been verified by Re/Max Real Estate Centre Team Arora Realty and should be verified by the buyer.

