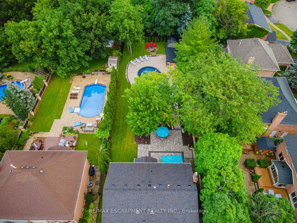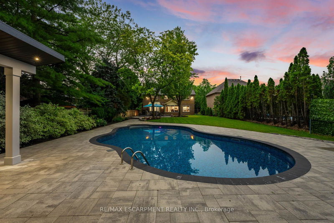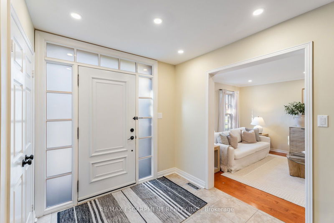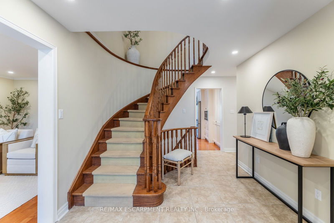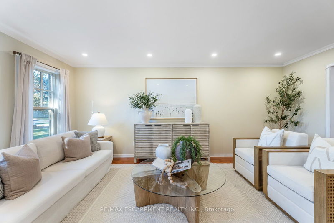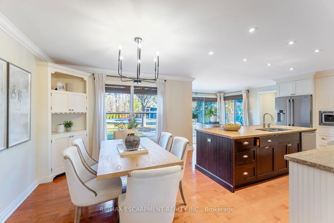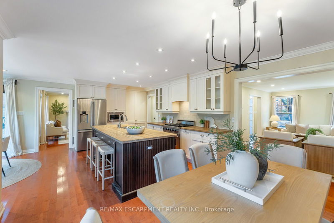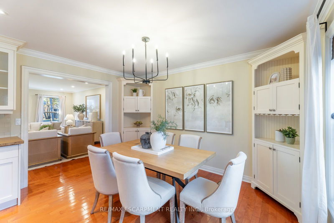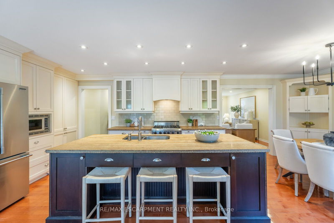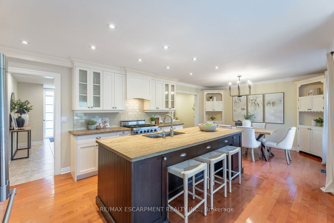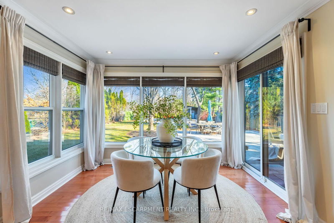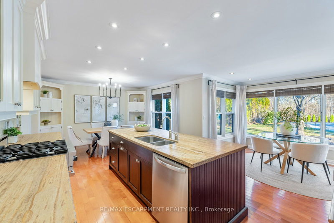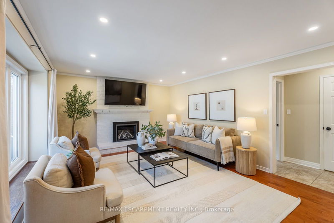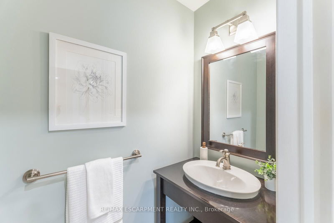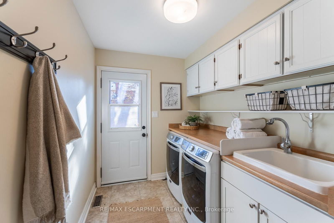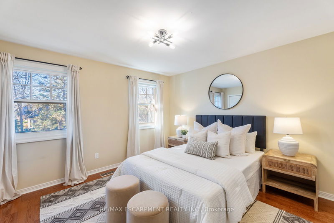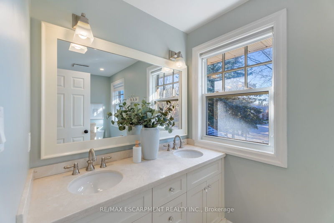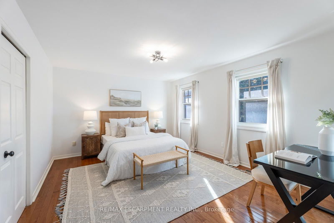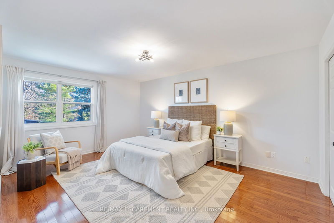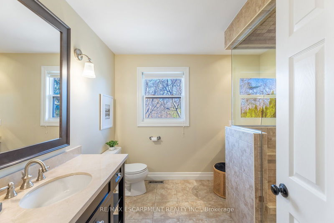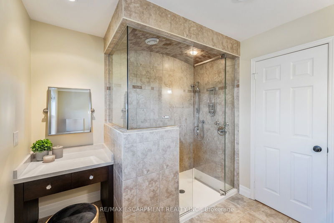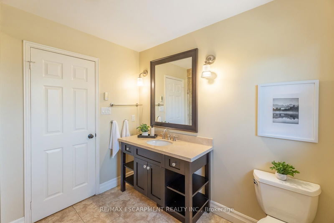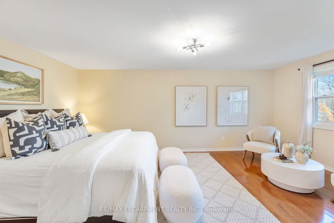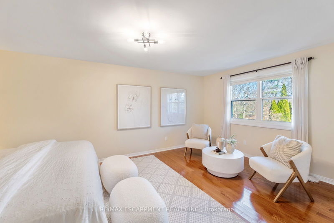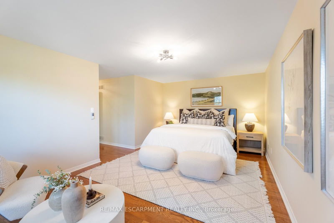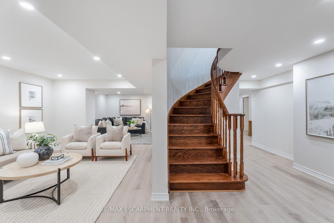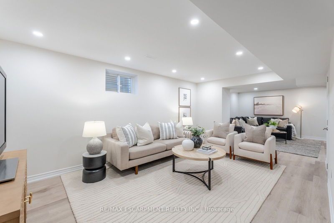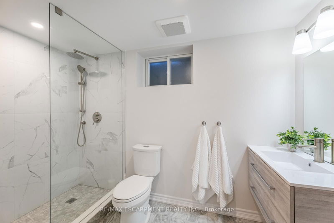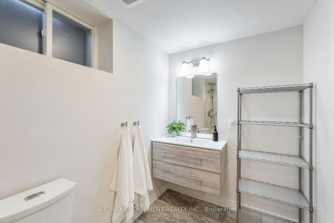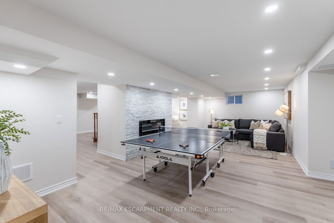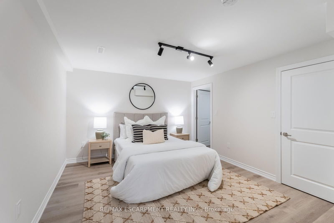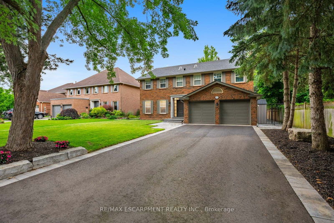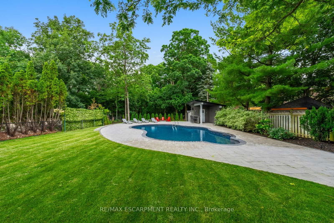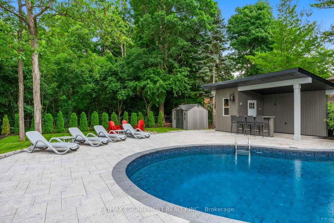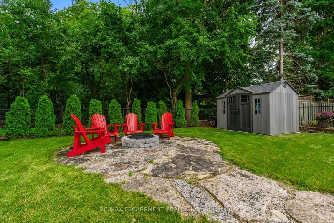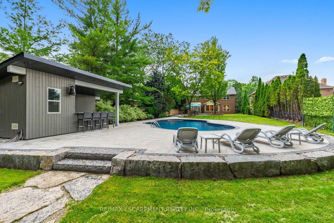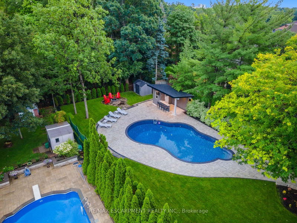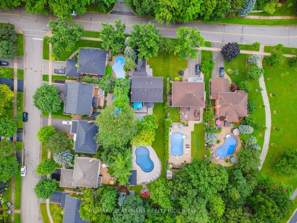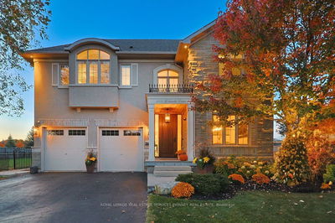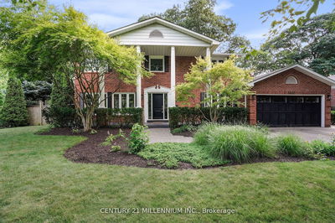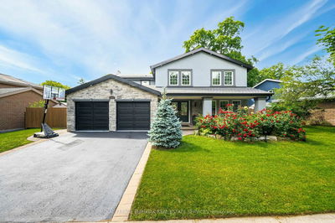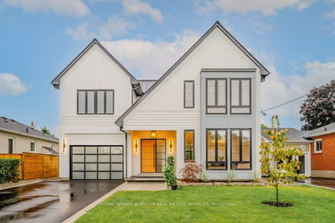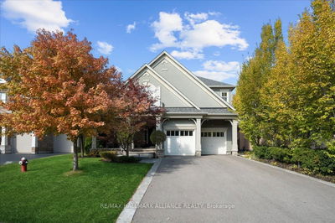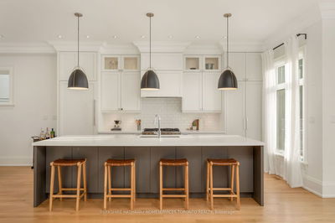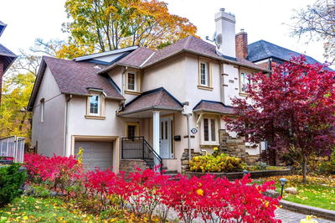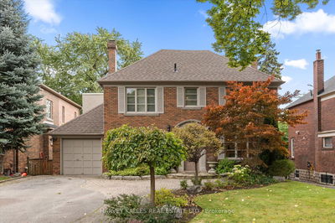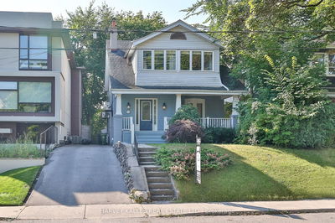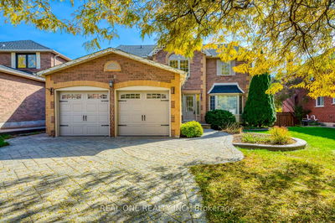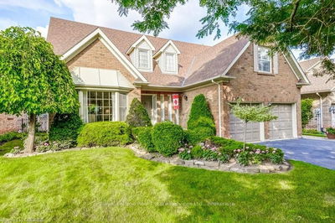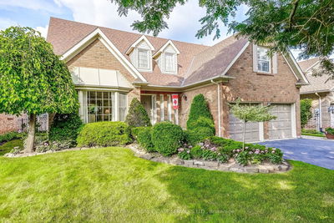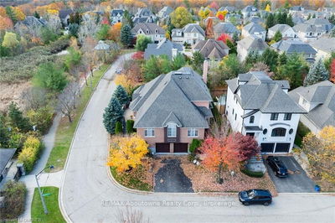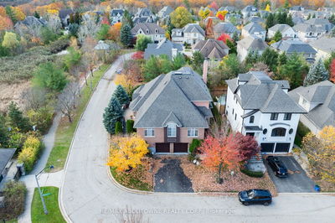This is a rare opportunity own one of the largest and most prestigious lots in Mature Glen Abbey. This stunning home offers over 4,000 SF of total living space and sits on one of the largest lots in Glen Abbey (60 ft x 238 ft lot). The cottage style backyard oasis backs onto ravine and is professionally landscaped/hardscaped with a salt-water pool, cabana, hot water pool shower, Muskoka like sitting area, lawn area, new deck and gas-line Napoleon barbeque. The interior of this Arthur Blakley home offers an open concept kitchen with spectacular views of your backyard sanctuary. The kitchen is flooded with nature light from all the windows and offers an abundance of high-quality cabinetry, large island, honed granite countertops, subway tile backsplash. The main floor of the home offers the perfect combination of open concept area & large primary rooms making the first floor incredibly spacious and functional. The second level of the home has 4 large bedrooms. The primary bedroom has double door entry, updated ensuite with steam shower and a walk-in closet that overlooks the backyard! The basement of the home has been completely renovated and offers a beautiful open concept yet highly functional recreation room, a bonus room with closet and a full 4-piece bathroom. Glen Abbey is renowned to be one of the most family friendly neighbourhoods to live. This home is within walking distance to excellent schools including Abbey Park and Loyola High Schools and St. Matthew and Abbey Lane Elementary schools. Also, walking distance to trails, Monastery Bakery, Transit and so much more.
Property Features
- Date Listed: Thursday, December 05, 2024
- Virtual Tour: View Virtual Tour for 1275 Montrose Abbey Drive
- City: Oakville
- Neighborhood: 1007 - GA Glen Abbey
- Major Intersection: Dorval Drive to Old Abbey Lane and north on Montrose Abbey Drive
- Full Address: 1275 Montrose Abbey Drive, Oakville, L6M 1R8, Ontario, Canada
- Living Room: Main
- Kitchen: Main
- Family Room: Main
- Listing Brokerage: Re/Max Escarpment Realty Inc. - Disclaimer: The information contained in this listing has not been verified by Re/Max Escarpment Realty Inc. and should be verified by the buyer.


