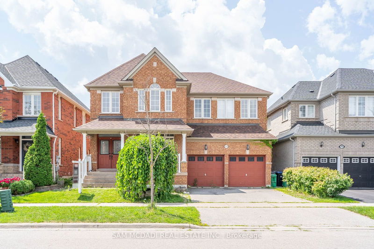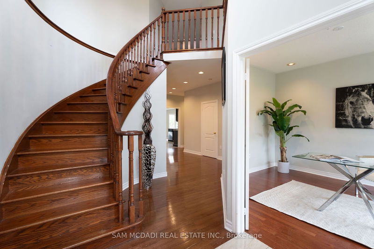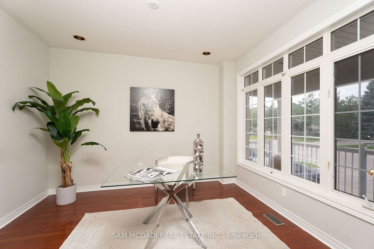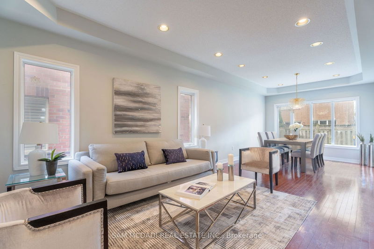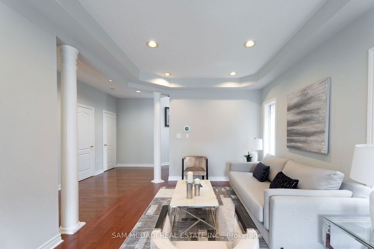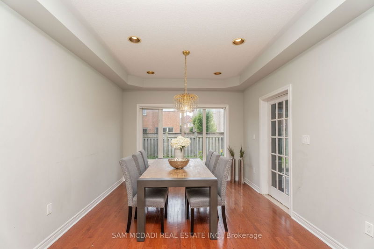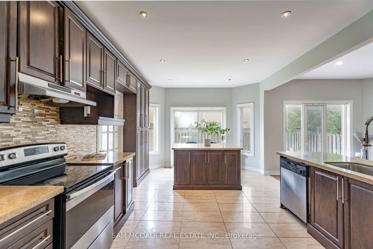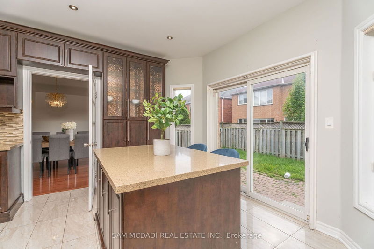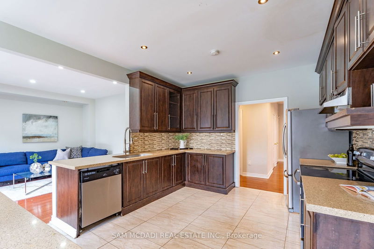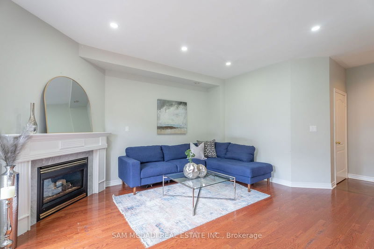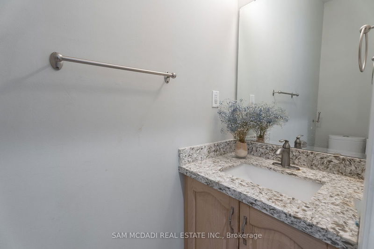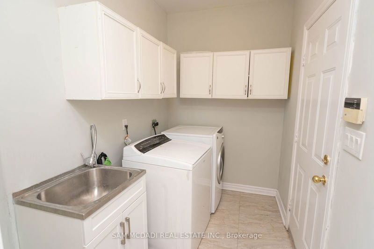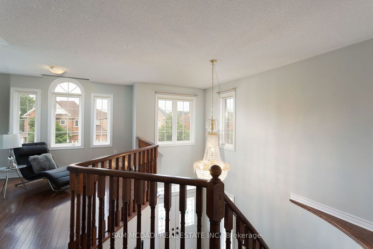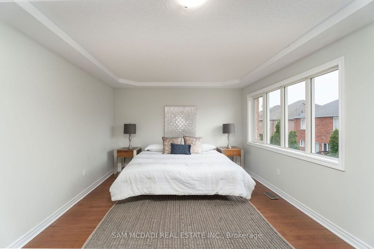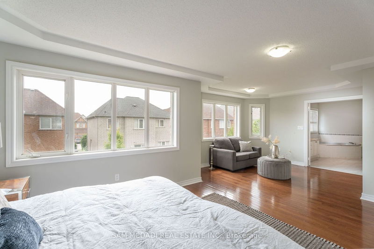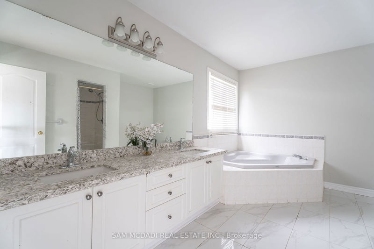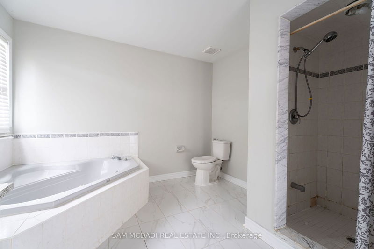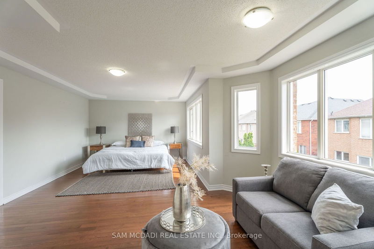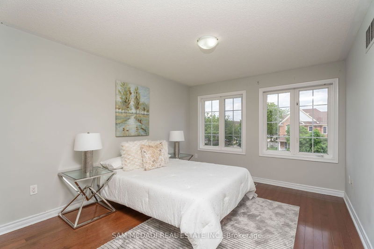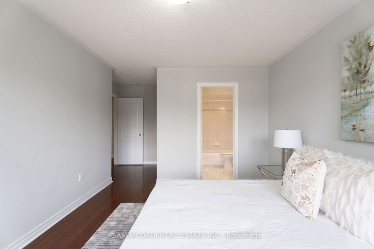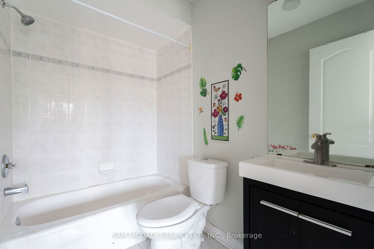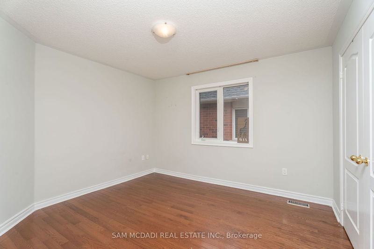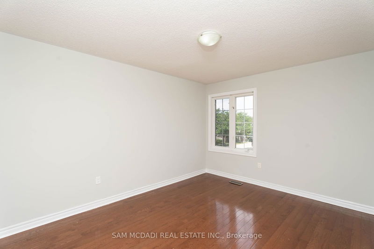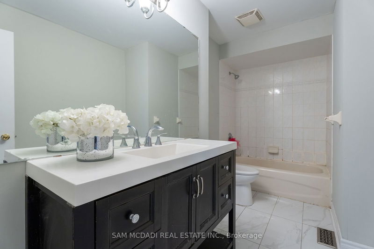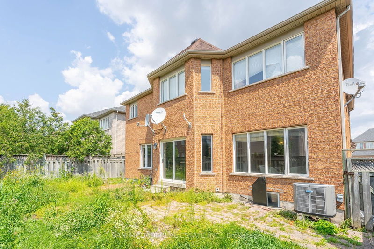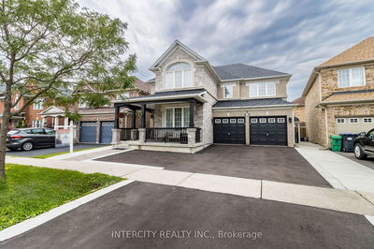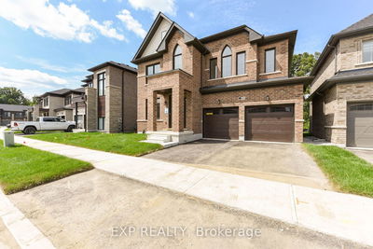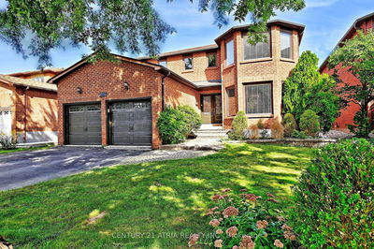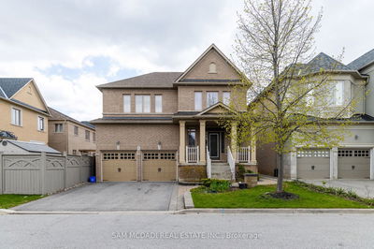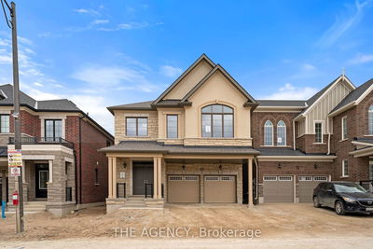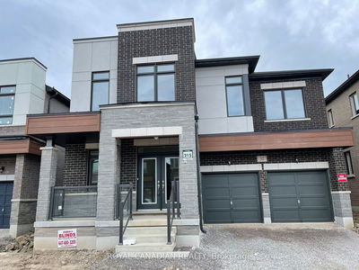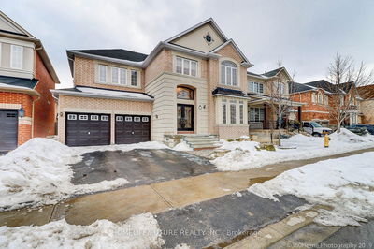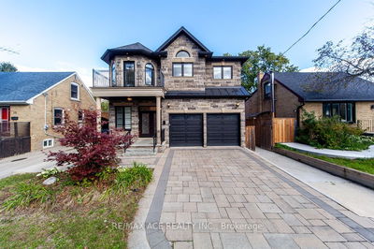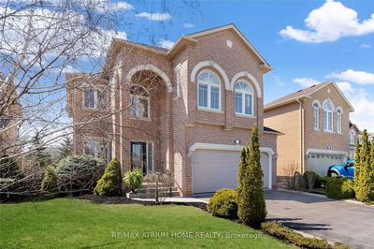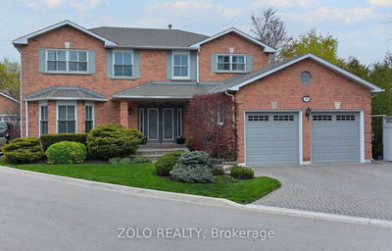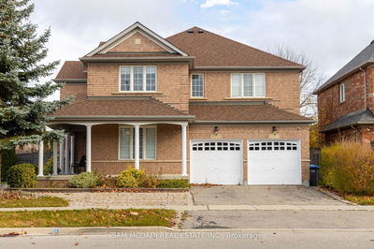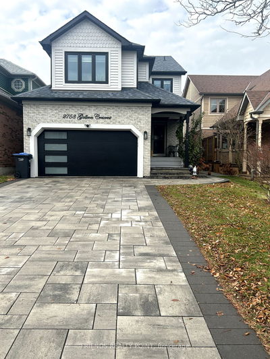Welcome to the Churchill Meadows community, recognized for its family-oriented neighbourhoods and its close proximity to great schools, Credit Valley Hospital, Erin Mills Town Centre, community centers, and a quick commute to downtown Toronto! Situated on a 45 x 83.50 ft lot and offering over 3,000 SF above grade is this executive family home. The main floor showcases a bright and airy open-concept layout with gleaming hardwood floors, pot lights, and large windows. At the center of this home lies the kitchen that opens up to all the living spaces and boasts granite countertops, stainless steel appliances, porcelain floors, and direct access to the backyard. Upstairs, you will find your oversized primary suite with a seating area, a walk-in closet, and an updated 5-piece ensuite. A junior suite is located down the hall with a 4-piece ensuite, along with two more bedrooms that share a 4-piece bath. Discover this great opportunity in an amazing location, do not delay!
Property Features
- Date Listed: Saturday, December 07, 2024
- Virtual Tour: View Virtual Tour for Upper-5914 Long Valley Road
- City: Mississauga
- Neighborhood: Churchill Meadows
- Major Intersection: Winston Churchill & Thomas St
- Full Address: Upper-5914 Long Valley Road, Mississauga, L5M 6J6, Ontario, Canada
- Kitchen: Granite Counter, Stainless Steel Appl, W/O To Garden
- Living Room: Combined W/Dining, Pot Lights, Hardwood Floor
- Family Room: Fireplace, O/Looks Backyard, Hardwood Floor
- Listing Brokerage: Sam Mcdadi Real Estate Inc. - Disclaimer: The information contained in this listing has not been verified by Sam Mcdadi Real Estate Inc. and should be verified by the buyer.

