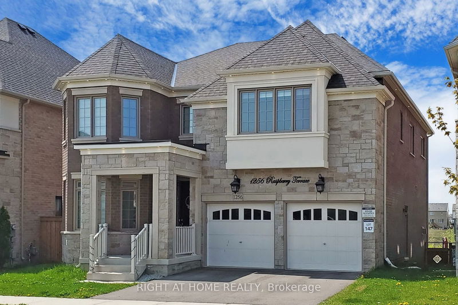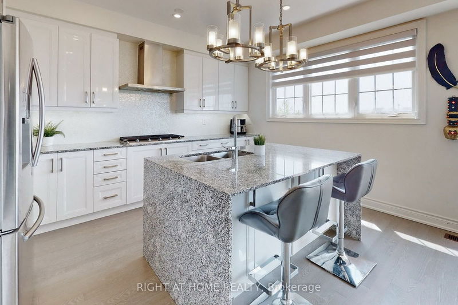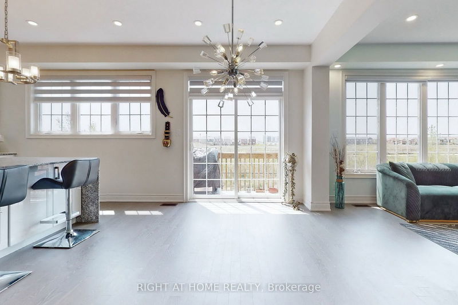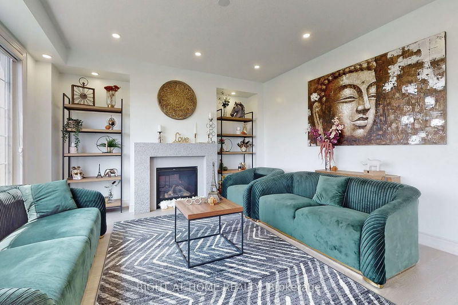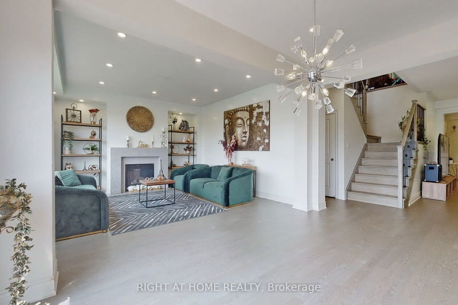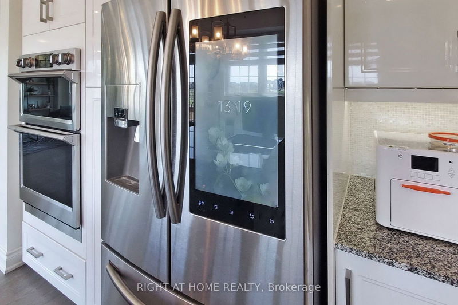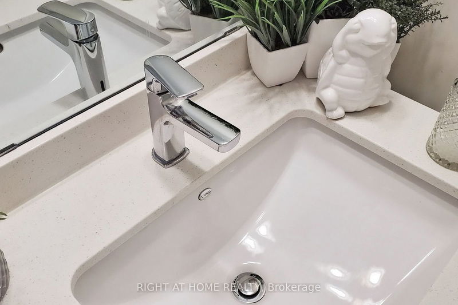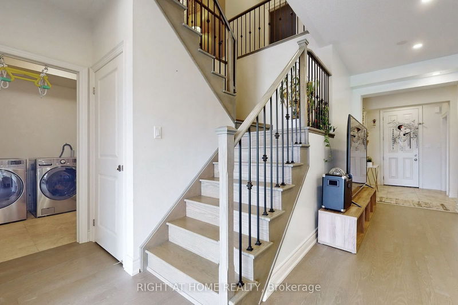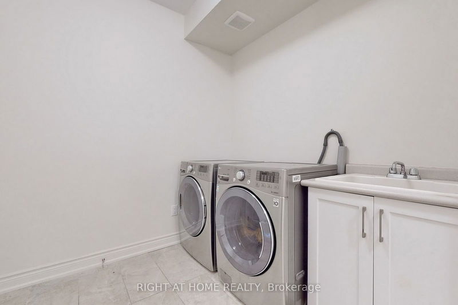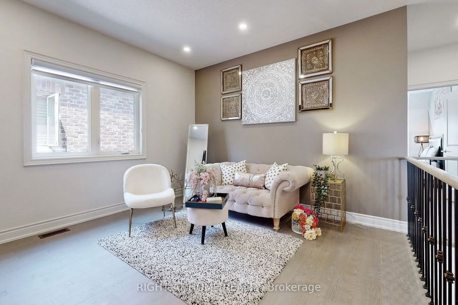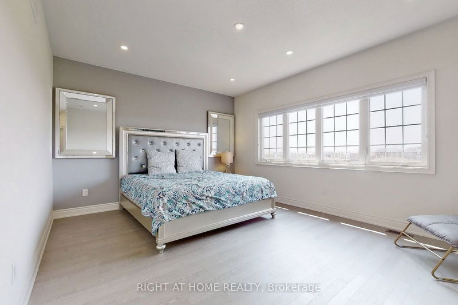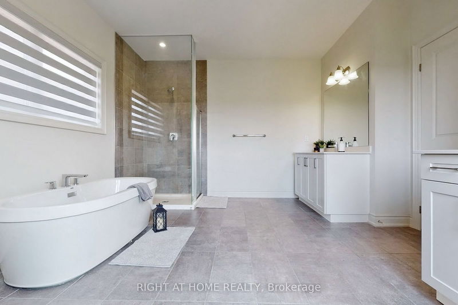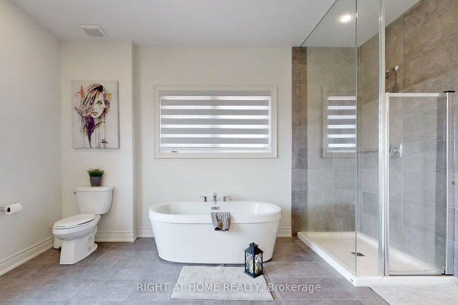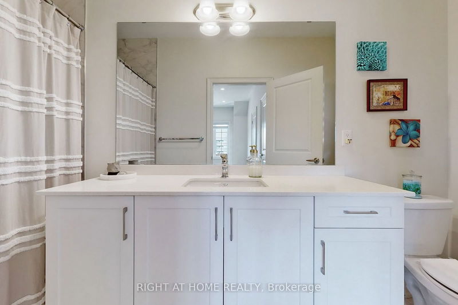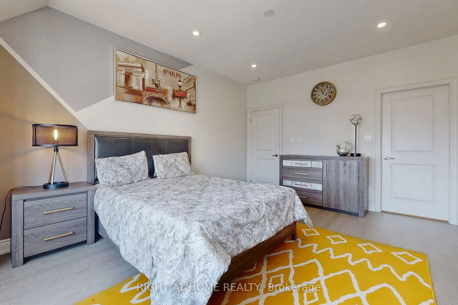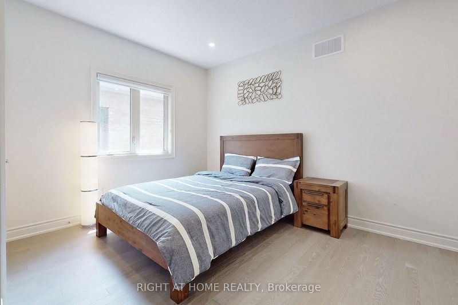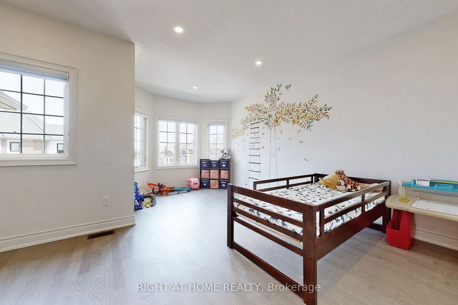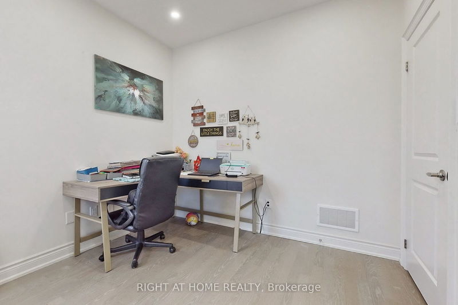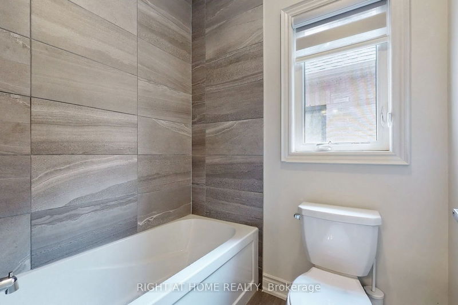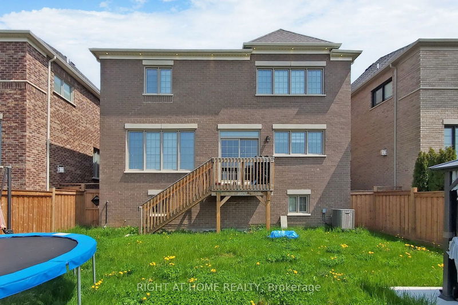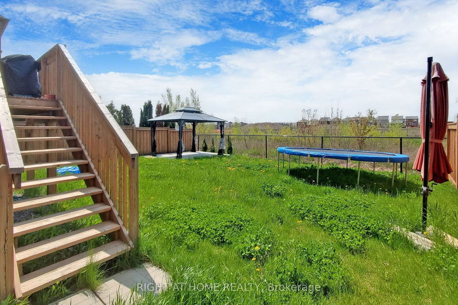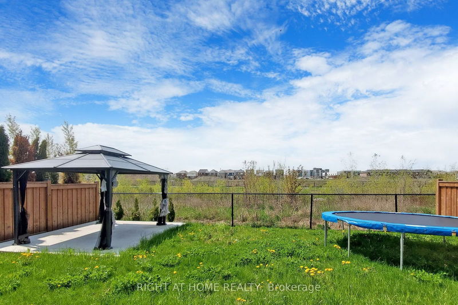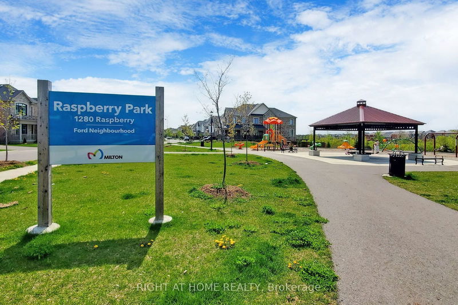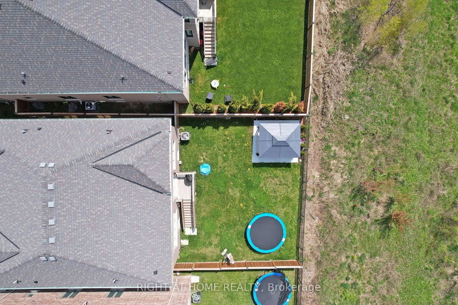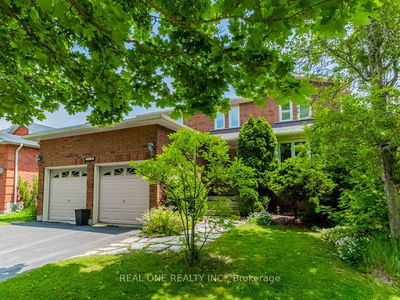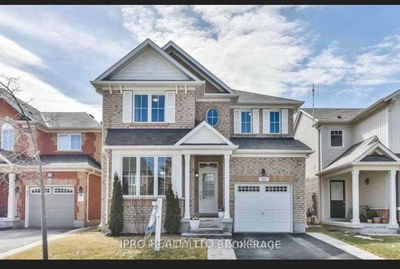CONVENIENTLY LOCATED ON BORDER OF MILTON-OAKVILLE: Executive Home In A Prestigious, Family Centric Neighbourhood Backing Onto Greenspace Within Steps Of Kids Parkette. Just Under 3,200 Square Feet, This Home Is Loaded With Luxurious Upgrades: 9Foot Ceilings, Premium Stainless Steel Appliances, Low Maintenance Hardwood Floors Throughout, Waterfall Edge Island, Kitchen Undermount Lighting, Quartz Countertops, Family Room With Gas Fireplace, Sprawling Views With No Neighbours At Back, Main Floor Office, Primary Bedroom With 2 Walk-In Closets & Spa Like Ensuite Bathroom With 2 Vanities & Glass Shower, 2nd Bedroom Is Like A Second Primary Room With Large Closet And Ensuite Bath, Remaining Bedrooms Share A Jack And Jill Bathroom, Den That Could Double As A 5th Bedroom, Main Floor Laundry Room With Access To Double Car Garage, Pot Lights Throughout And Exterior Lighting For Additional Ambiance.
Property Features
- Date Listed: Friday, August 02, 2024
- City: Milton
- Neighborhood: Ford
- Major Intersection: Hwy 25 & Whitlock
- Living Room: Hardwood Floor, Pot Lights, Combined W/Dining
- Kitchen: Hardwood Floor, Centre Island, Stainless Steel Appl
- Family Room: Hardwood Floor, Gas Fireplace, Pot Lights
- Listing Brokerage: Right At Home Realty - Disclaimer: The information contained in this listing has not been verified by Right At Home Realty and should be verified by the buyer.

