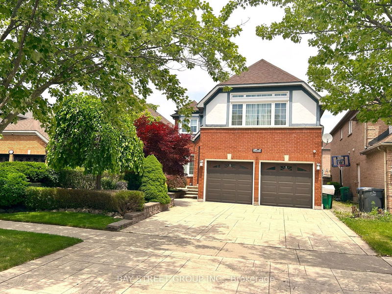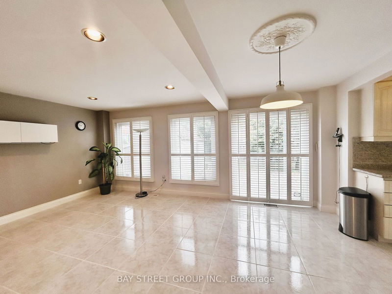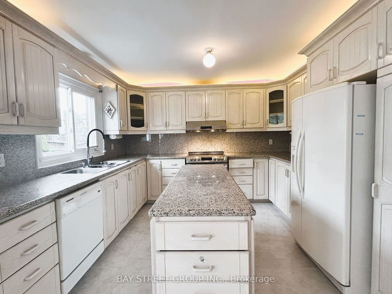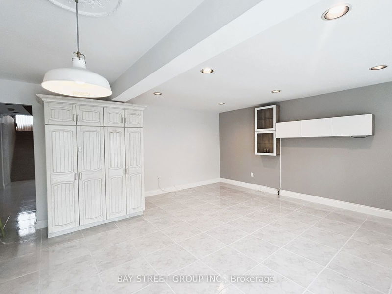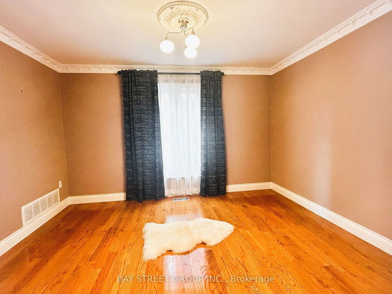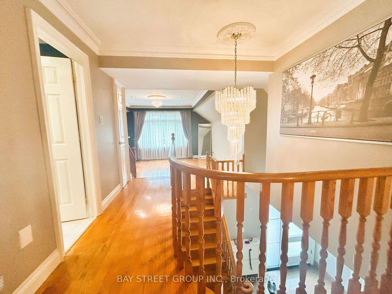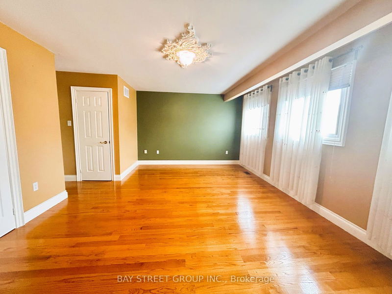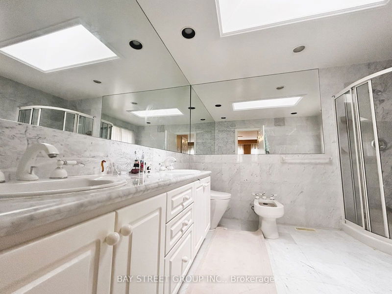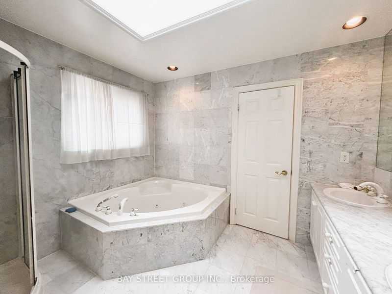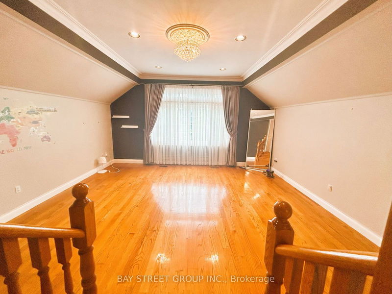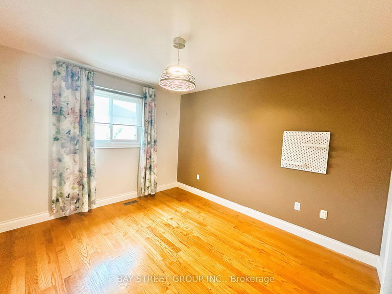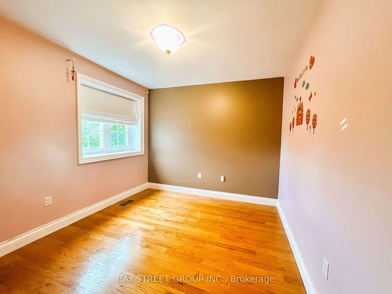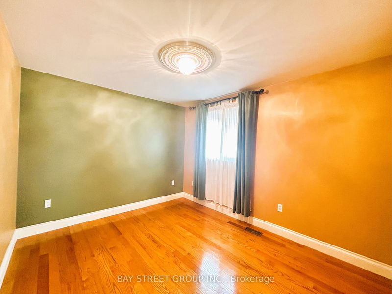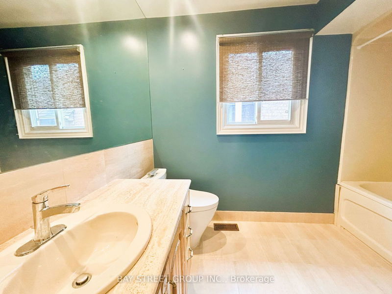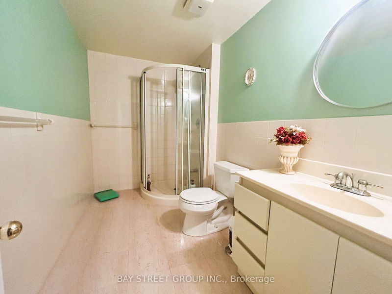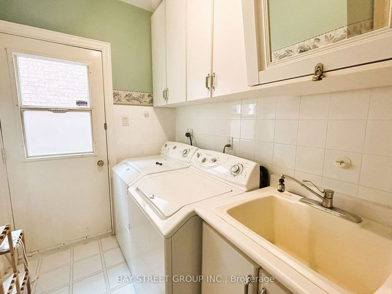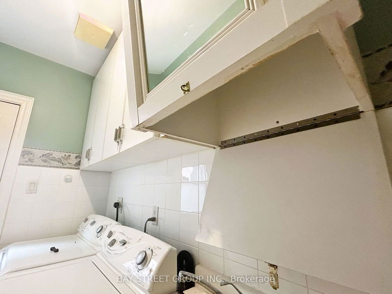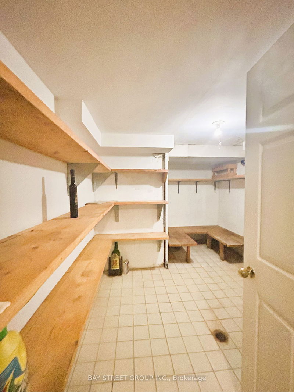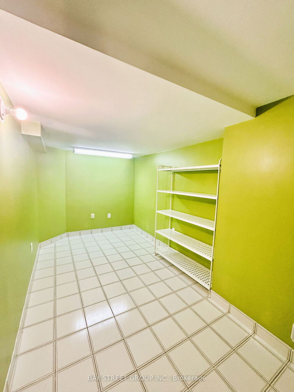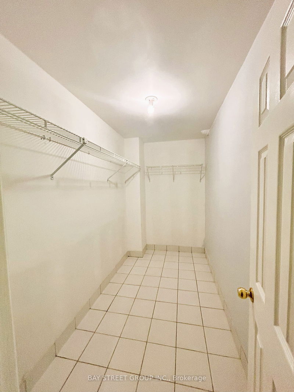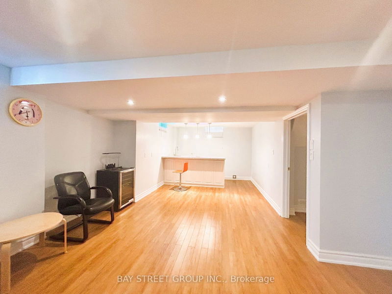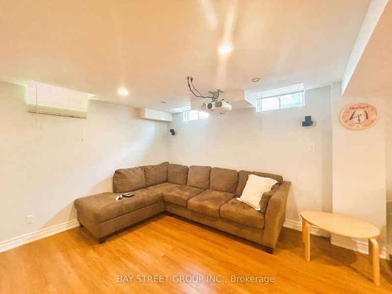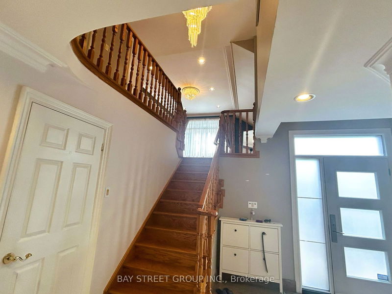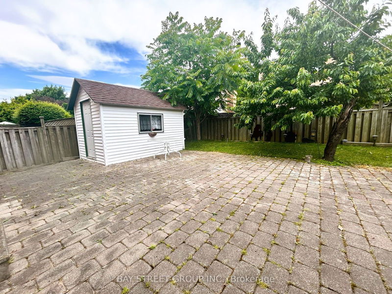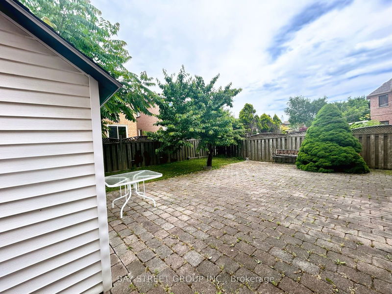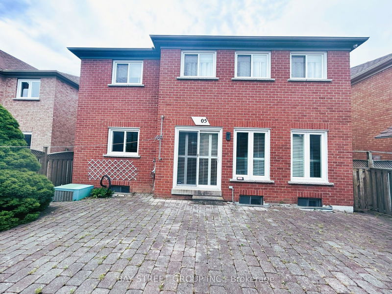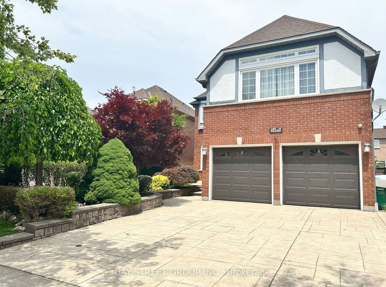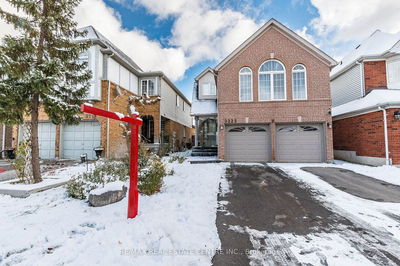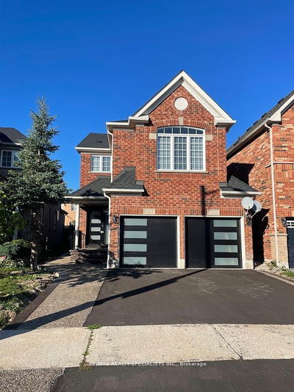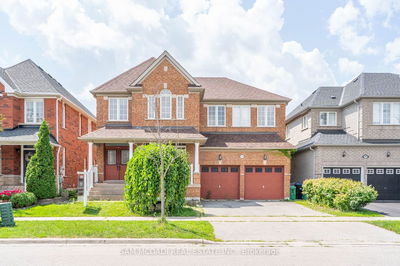Stunning 4 Bedroom Home On Lovely Quiet Street In John Fraser District. This Executive Home Exudes Charm & Elegance. Features Hardwood Floors Throughout Main Floor and 2nd Floor, A Formal Living And A Separate Dining Room, Sun-Filled Modern Kitchen A Large Breakfast Area, Cozy Family Room. Two upwards Oak Staircases, 4 Generous Size Bedrooms W/Spacious Closets with Finished Basement Spacious Recreation Room and Storage Rooms or BedRooms. Professional Landscape; Laundry Chute for Convenience; Walking Distance To Schools, Malls, Libraries & Minutes To Highway 403,401
Property Features
- Date Listed: Friday, June 21, 2024
- City: Mississauga
- Neighborhood: Central Erin Mills
- Major Intersection: Glen Erin Dr & Erin Centre Blv
- Living Room: Hardwood Floor, French Doors, Moulded Ceiling
- Kitchen: Ceramic Floor, Centre Island, Window
- Family Room: Hardwood Floor, Cathedral Ceiling, Window
- Listing Brokerage: Bay Street Group Inc. - Disclaimer: The information contained in this listing has not been verified by Bay Street Group Inc. and should be verified by the buyer.

