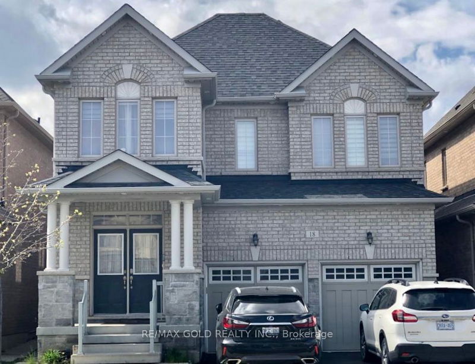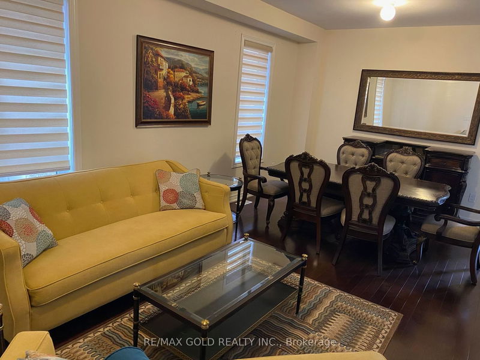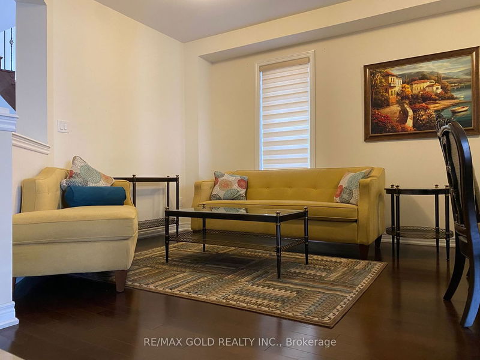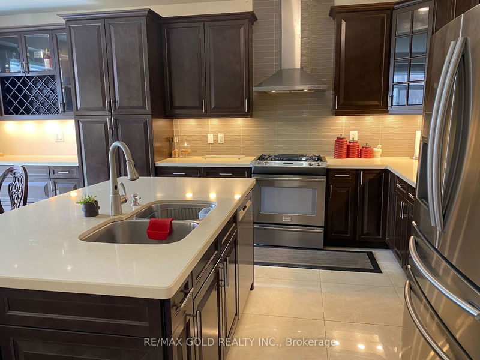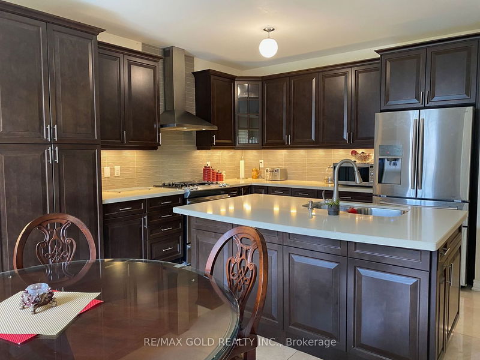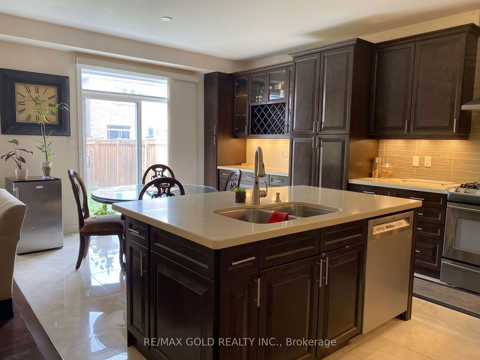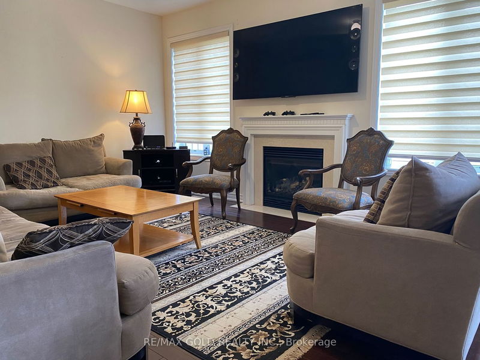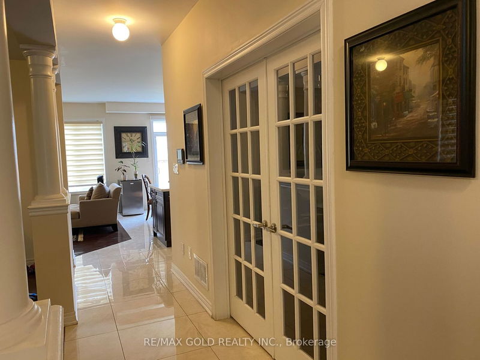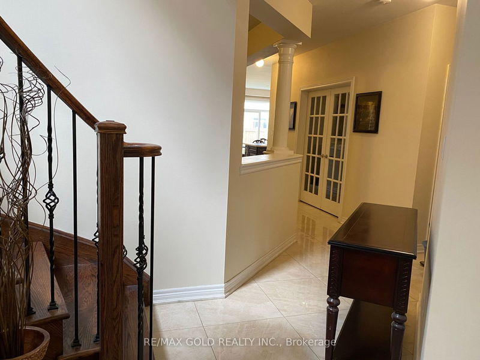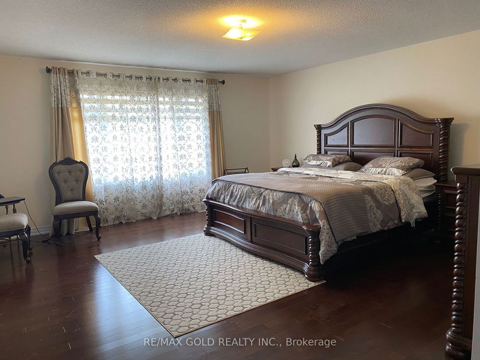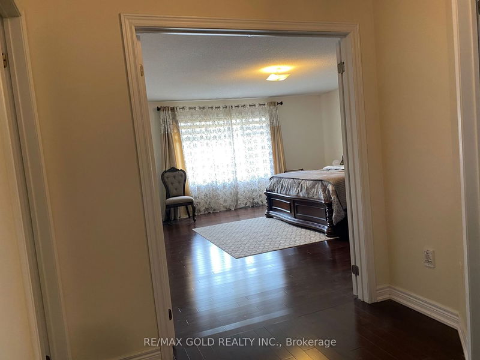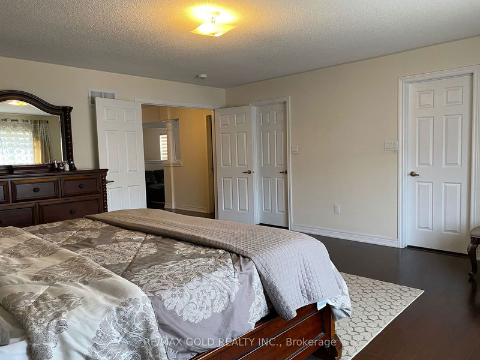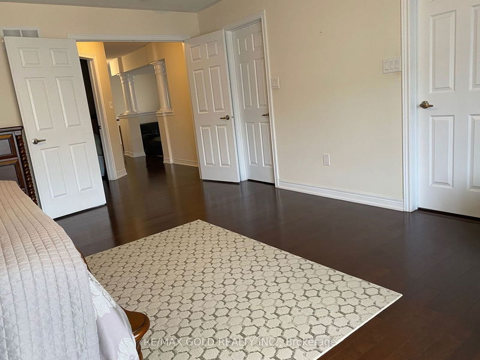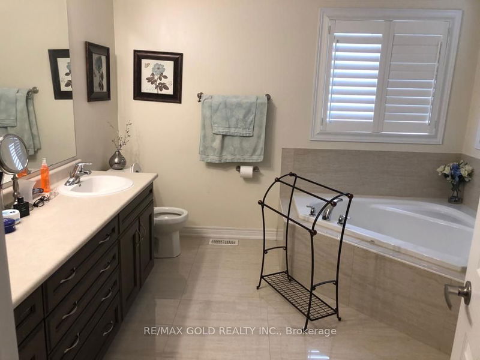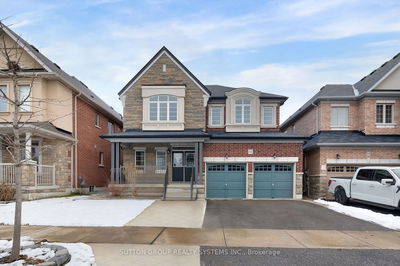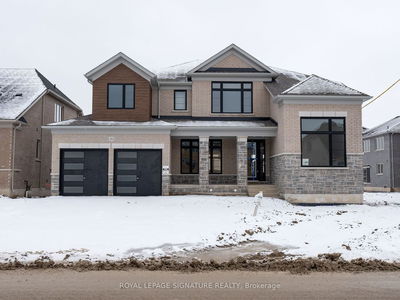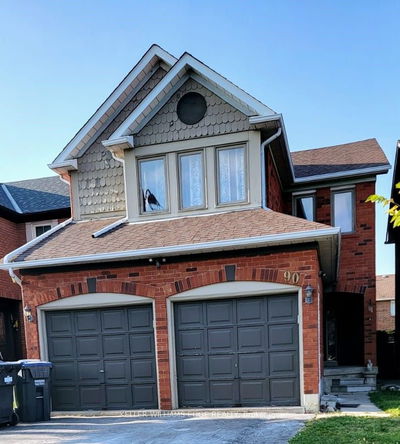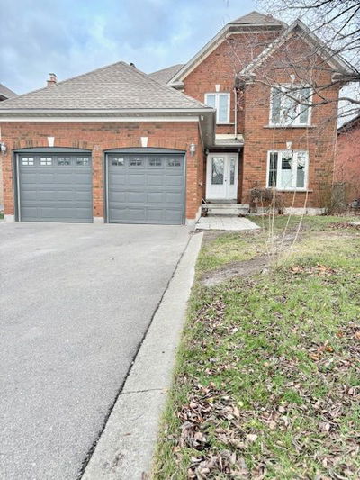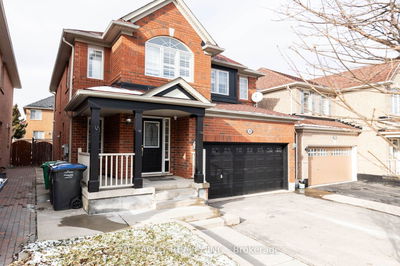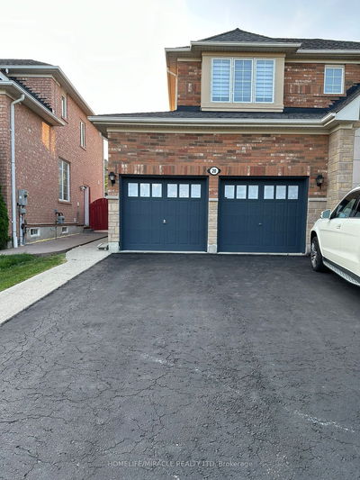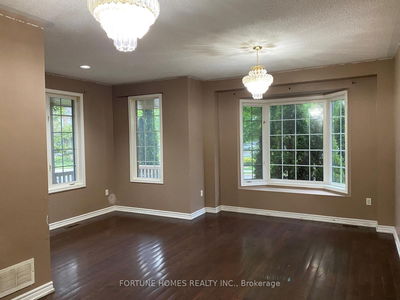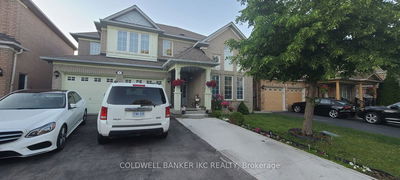Over 3000 Sq Ft Luxury Home With 4 Large Size Bdrms, Huge Primary Bdrm, Modern Extended Kitchen With Quartz Counters, Gas Stove, Double Door Stainless Steel Fridge And Dishwasher. Good Sized Backyard, Office On Main Floor And Media Room On Second Floor With 3 Full Washrooms. Main Floor Offers Separate Family, Dining, Living And Den. Very High End Area. Upper Level Only, Basement Is Rented Separately And Not Available For Lease. Upper Level Tenants Shall Pay 70% Of Utility Bills. (Pictures Are From Previous Listing)
Property Features
- Date Listed: Thursday, May 23, 2024
- City: Brampton
- Neighborhood: Vales of Castlemore
- Major Intersection: Castlemore & Humberwest Pkwy
- Family Room: Hardwood Floor
- Living Room: Hardwood Floor, Combined W/Dining
- Kitchen: Tile Floor, Combined W/Br
- Listing Brokerage: Re/Max Gold Realty Inc. - Disclaimer: The information contained in this listing has not been verified by Re/Max Gold Realty Inc. and should be verified by the buyer.

