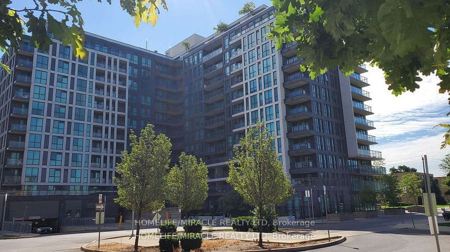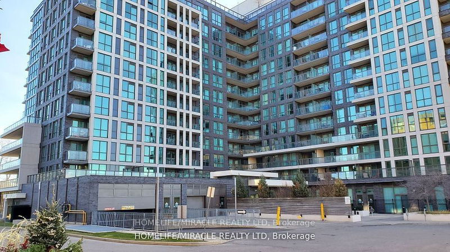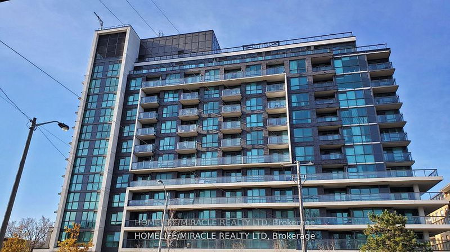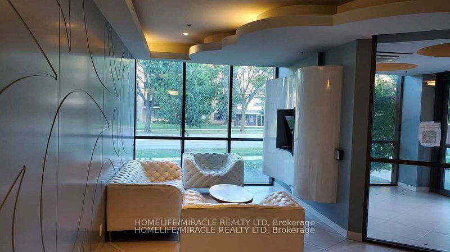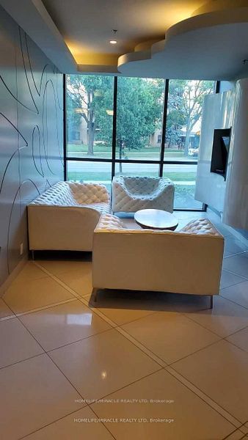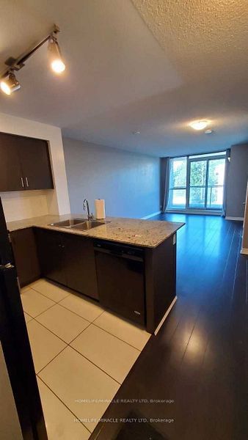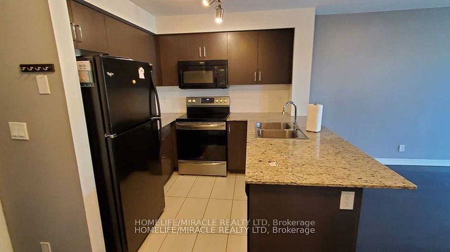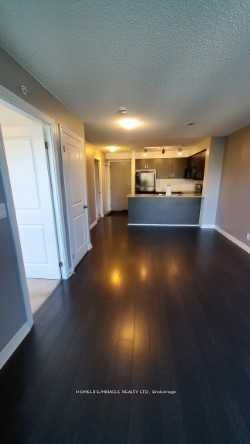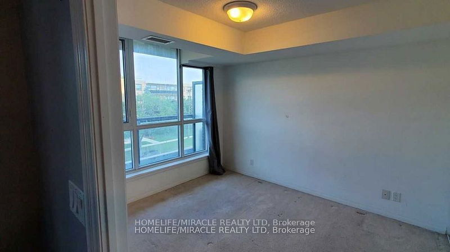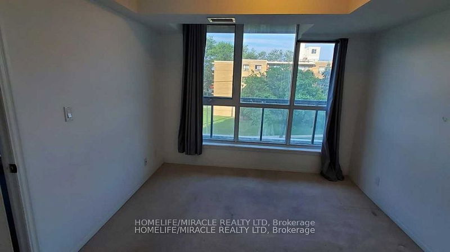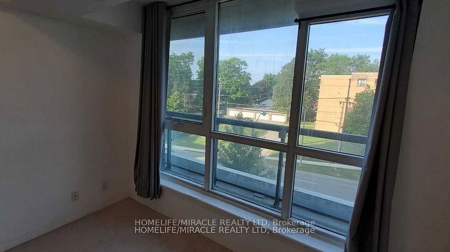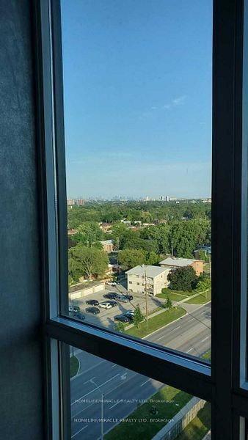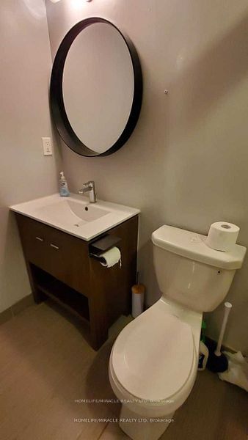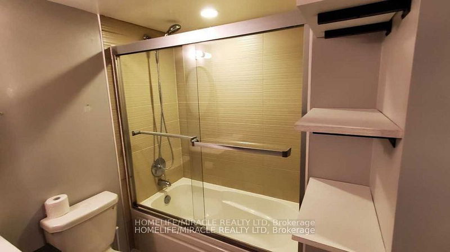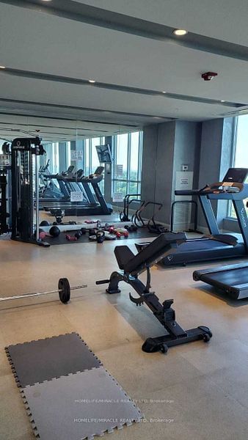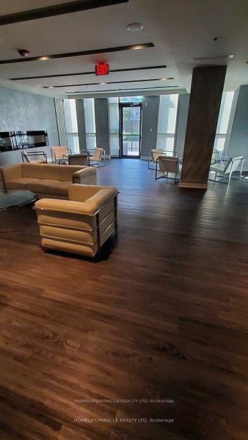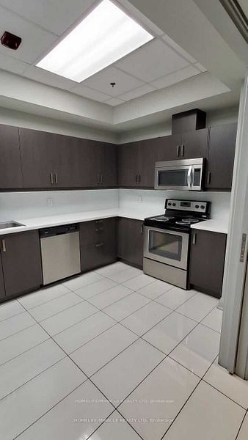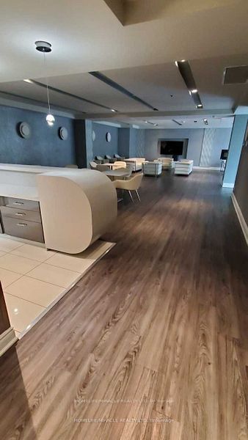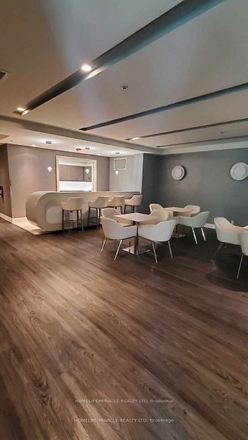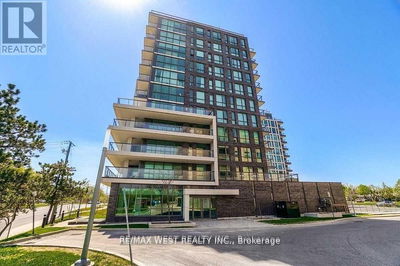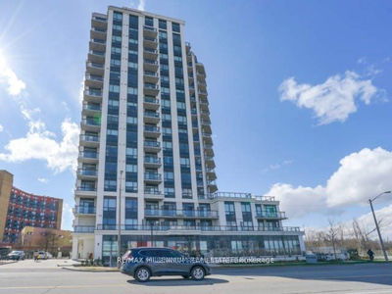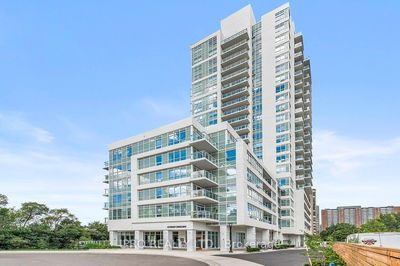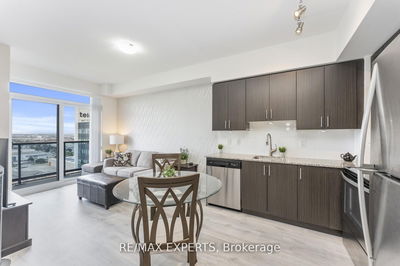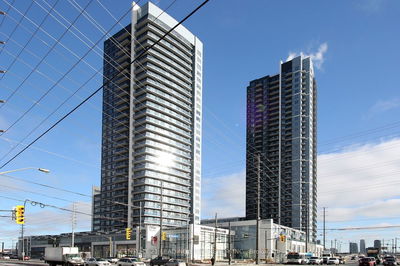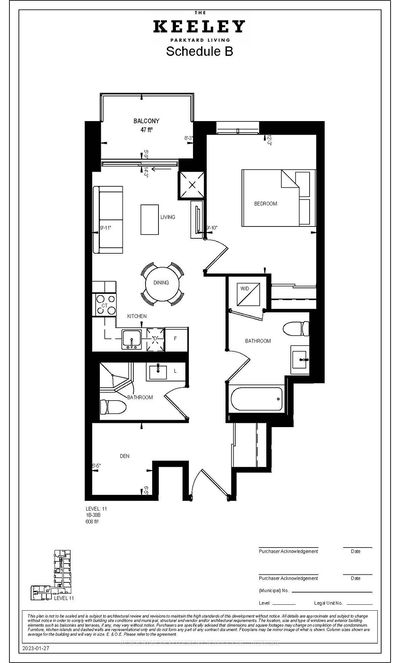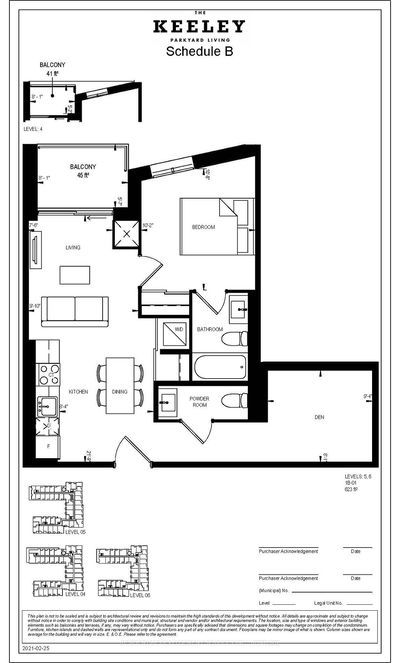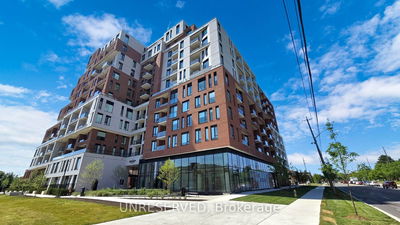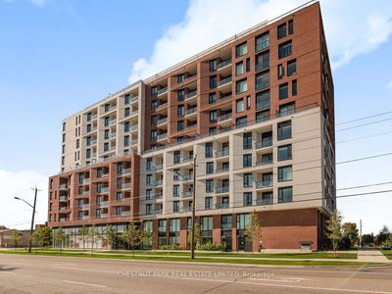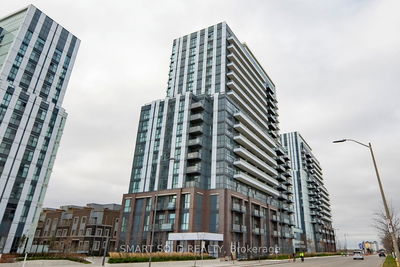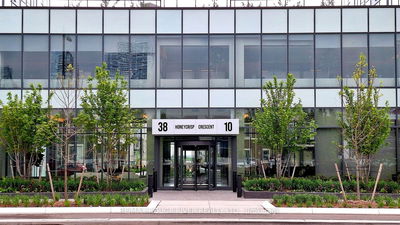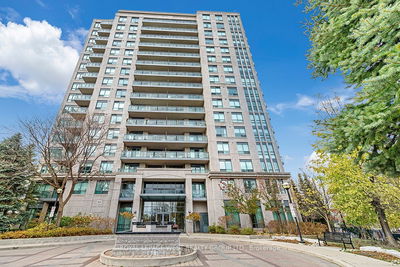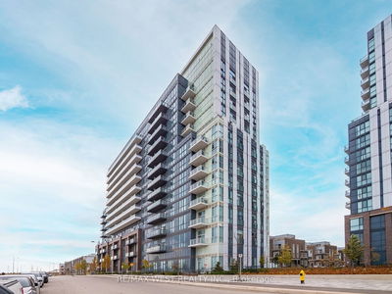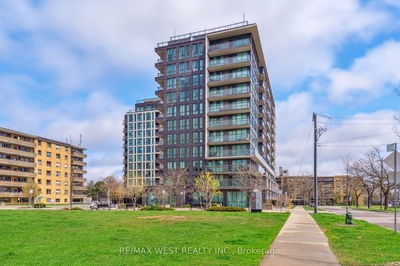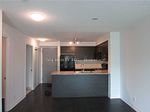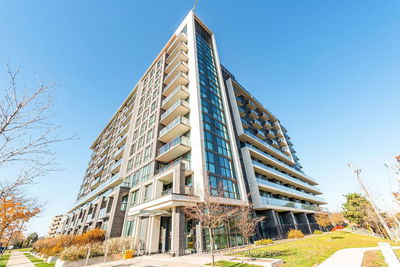Bright and modern Unit with very functional and stylish layout. Open-Concept living,dining and kitchen area is perfect for entertaining and relaxing.Kitchen with well maintained appliances,double stainless steel sink and plenty of cabinet space. Den has versatile private space with a door,ideal for second bedroom or home office. Full bathroom and ensuite laundry for your convenience. Impressive building amenities includes, party room for events and gatherings, indoor swimming pool, fitness room, rooftop terrace having panoramic view and BBQ for your enjoyment. It also offer guest room and east exposure with large private balcony. 24/7 concierge for safe and secure living environment. Close to TTC, Go train station, Humber river trail. Flexible/Immediate possession date. Excellent Value.
Property Features
- Date Listed: Wednesday, December 11, 2024
- City: Toronto
- Neighborhood: West Humber-Clairville
- Major Intersection: Kipling Ave & West Humber
- Full Address: 410-80 Esther Lorrie Drive, Toronto, M9W 0C6, Ontario, Canada
- Living Room: Laminate, Open Concept, W/O To Balcony
- Kitchen: Open Concept, Ceramic Back Splash, Double Sink
- Listing Brokerage: Homelife/Miracle Realty Ltd - Disclaimer: The information contained in this listing has not been verified by Homelife/Miracle Realty Ltd and should be verified by the buyer.

