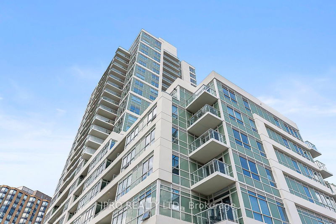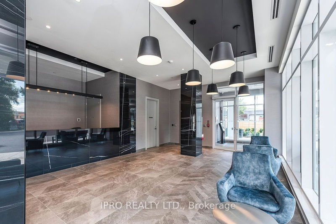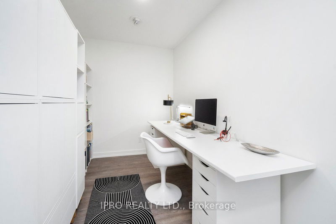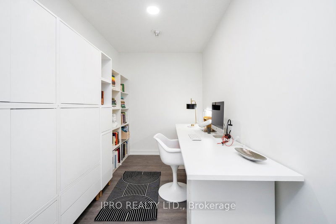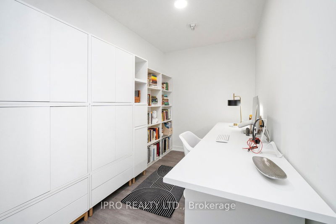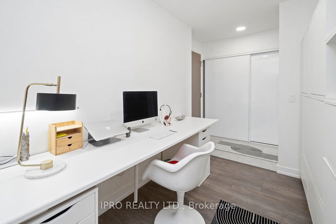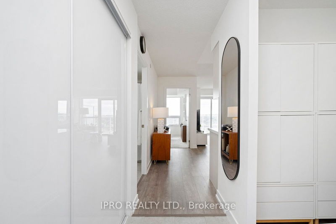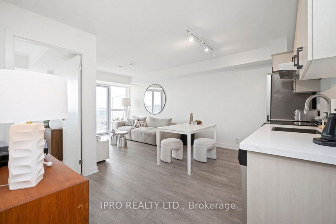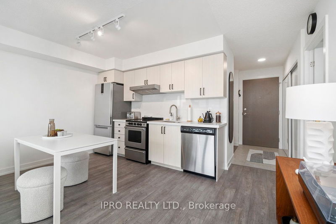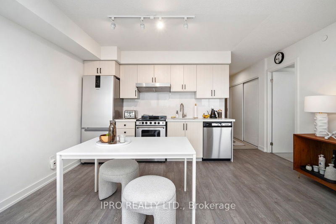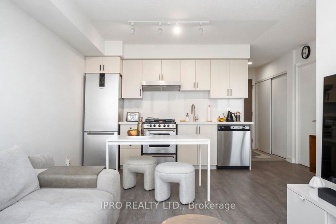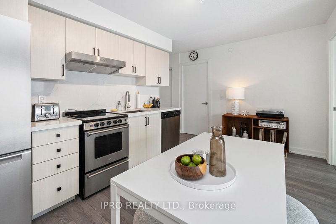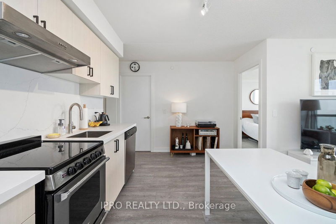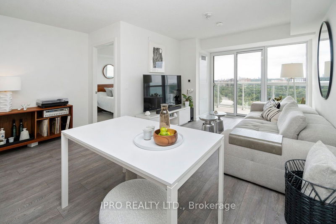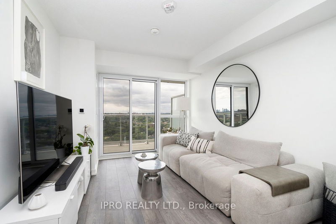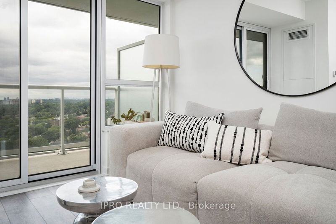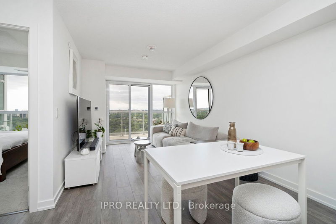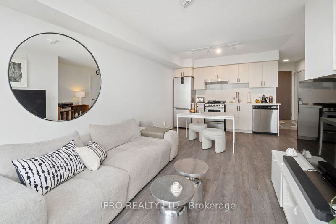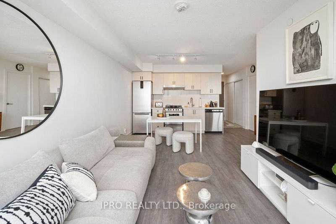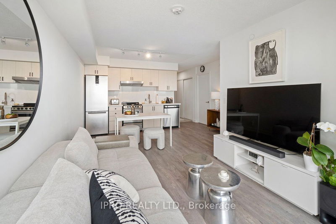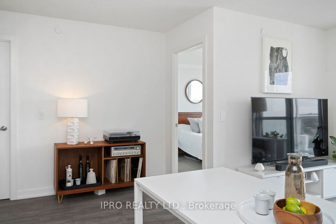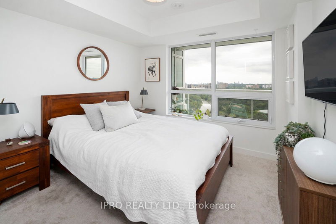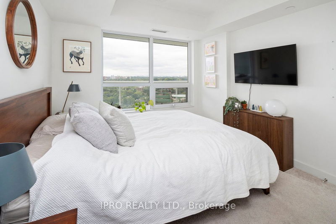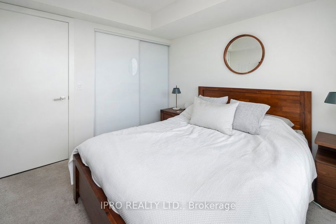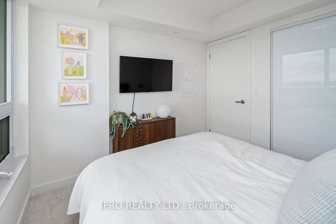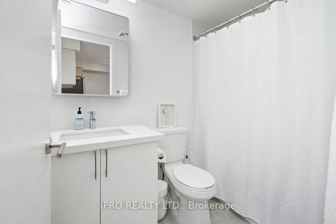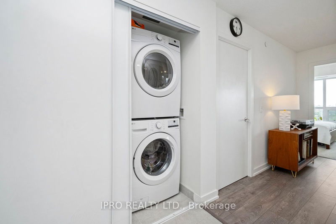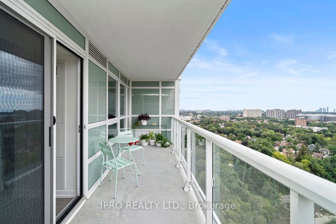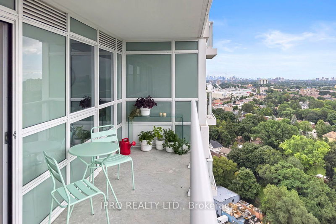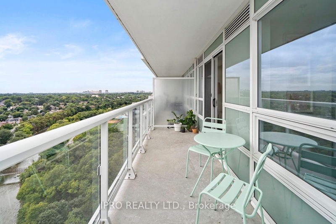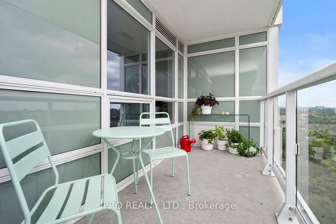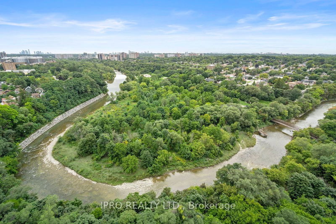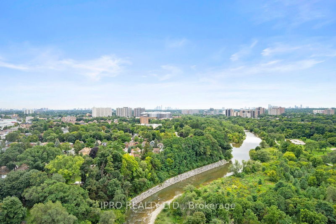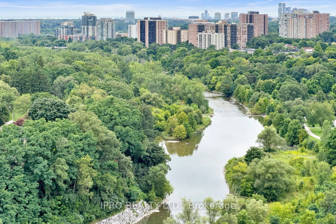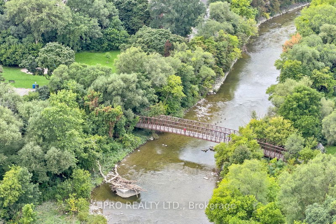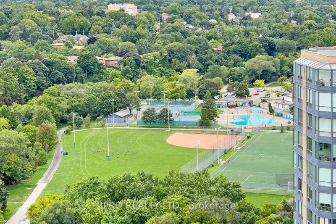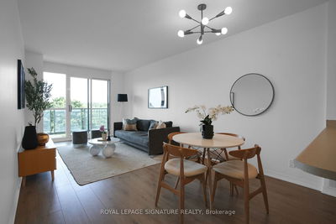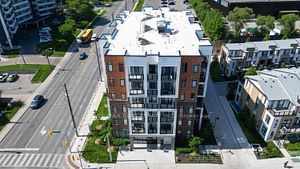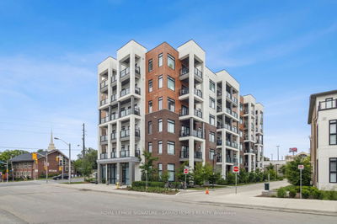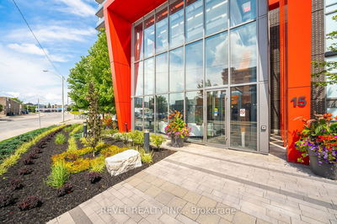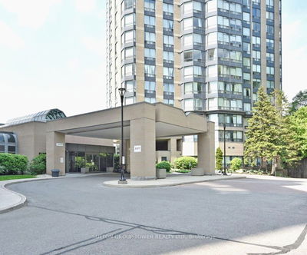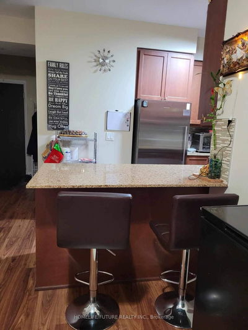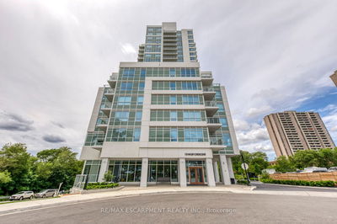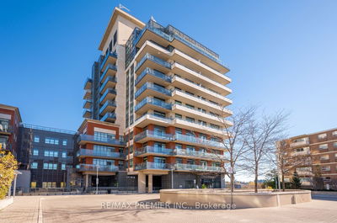Imagine an upgraded one-bedroom plus huge den that perfectly combines luxury and comfort, with breathtaking, million dollar views of the Humber River. An open-concept living area adorned with high-end finishes and modern decor. Large floor-to-ceiling windows dominate one wall offering unobstructed views of the river and the surrounding landscape. The living area features elegant finishes that invite relaxation. The kitchen is a chef's dream, equipped with quartz countertops, a custom backsplash and custom cabinetry. The bedroom is a serene retreat, with stylish fixtures, and a generous closet. Balcony access allows you to step outside and fully immerse yourself in the beauty of the area, where you can enjoy soaking in the stunning vistas. Transit is a breeze from this location. With proximity to the UP Express that will get you downtown or to the airport in minutes; not to mention the new GO station nearby.
Property Features
- Date Listed: Wednesday, September 11, 2024
- Virtual Tour: View Virtual Tour for 2004-10 Wilby Crescent
- City: Toronto
- Neighborhood: Weston
- Full Address: 2004-10 Wilby Crescent, Toronto, M9N 1E5, Ontario, Canada
- Living Room: Laminate, Window Flr to Ceil, W/O To Balcony
- Kitchen: Laminate, Stainless Steel Appl, Open Concept
- Listing Brokerage: Ipro Realty Ltd. - Disclaimer: The information contained in this listing has not been verified by Ipro Realty Ltd. and should be verified by the buyer.


