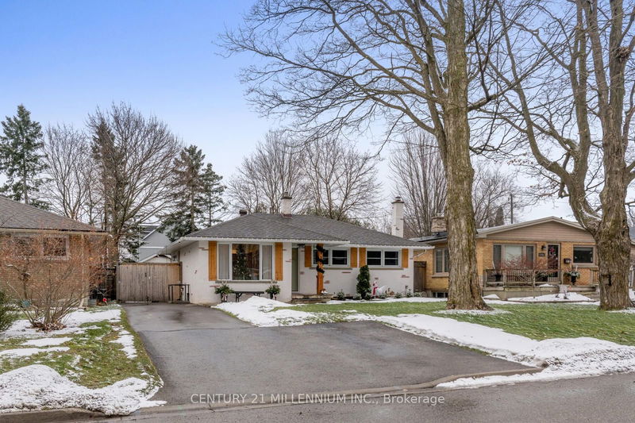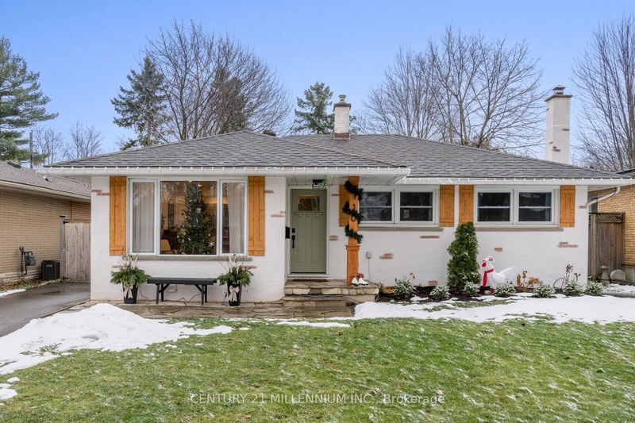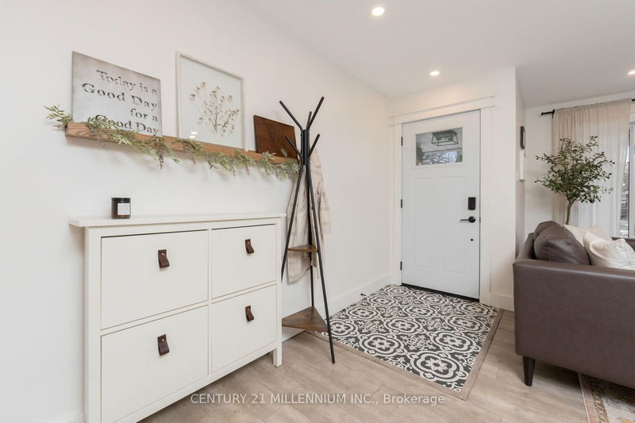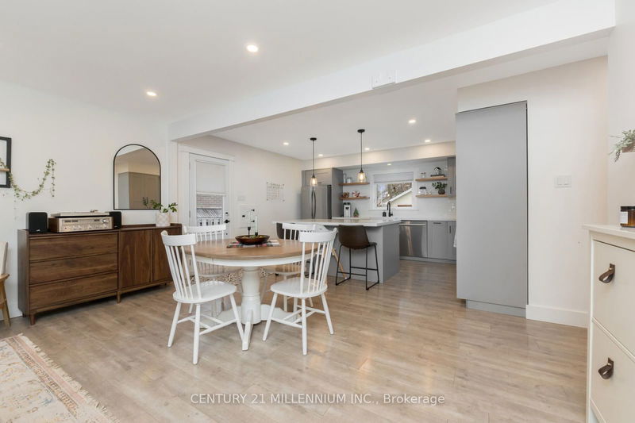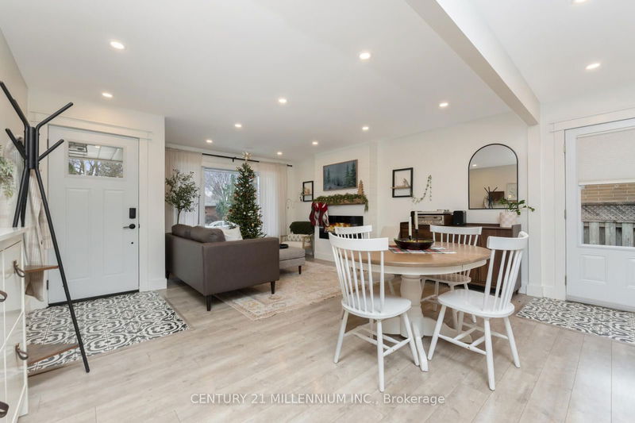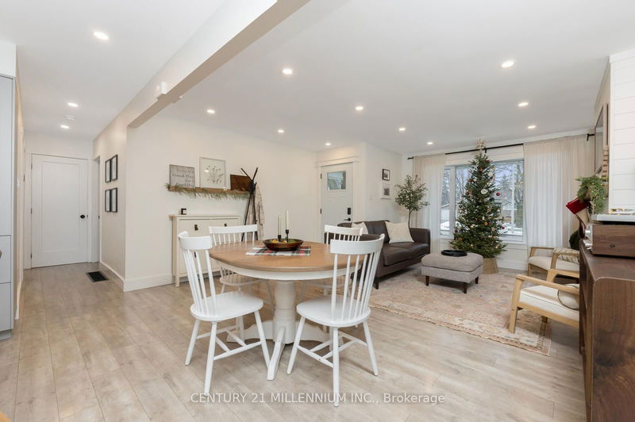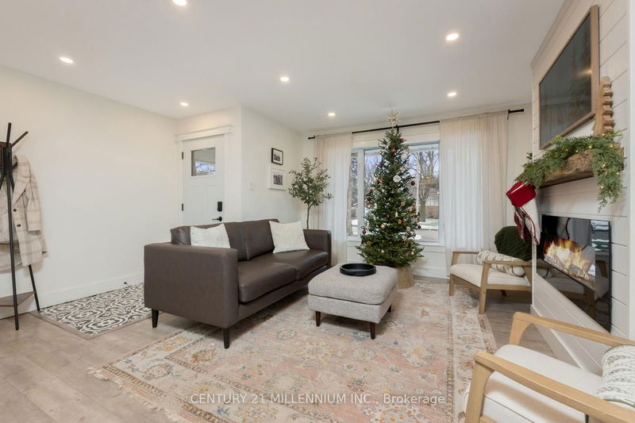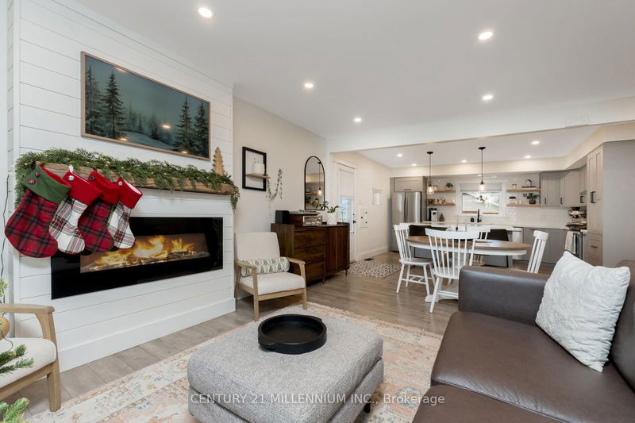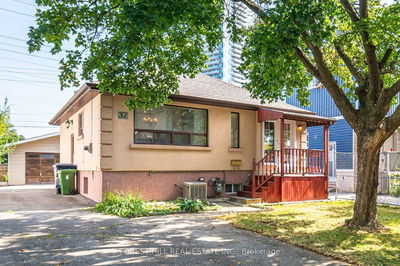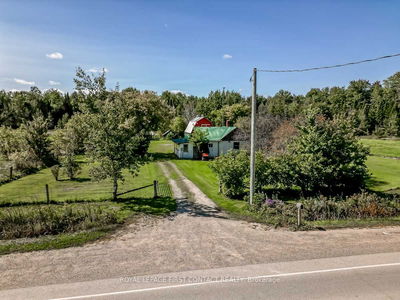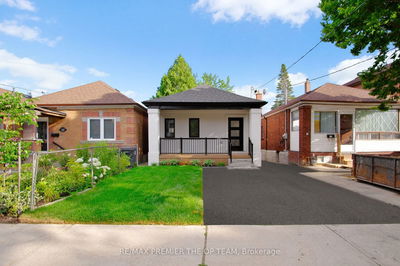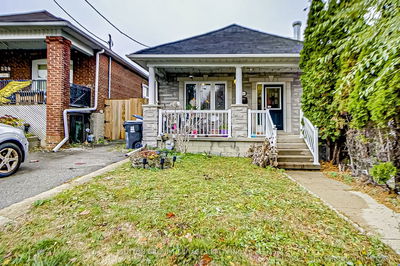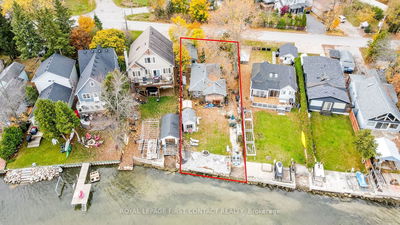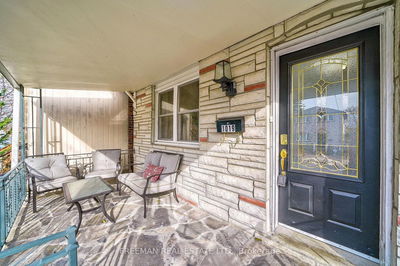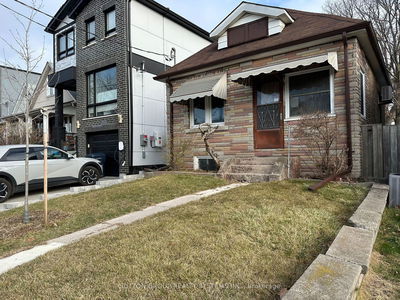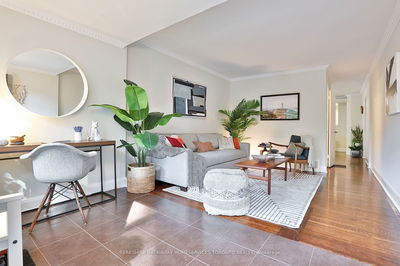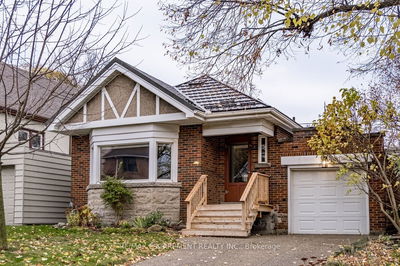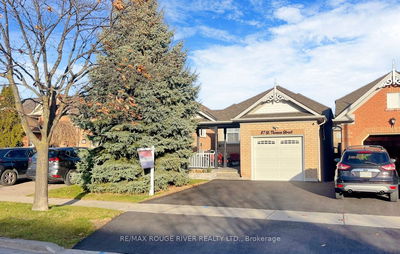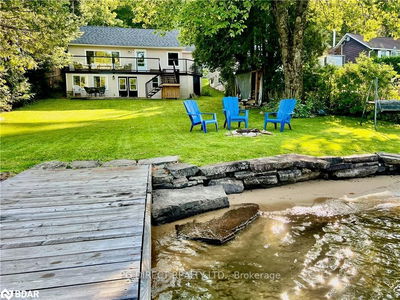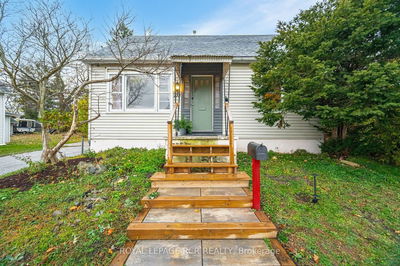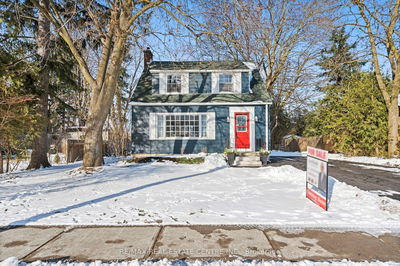This meticulously upgraded, move-in ready home is located on one of the most desirable streets in Orangeville, offering an open concept layout that bathes the living, dining, and kitchen areas in natural light. The living room is accentuated by a large bay window and an elegant electric fireplace with a wooden mantel. The kitchen boasts quartz countertops, a spacious island, stainless steel appliances, and a farmhouse-style sink, with a convenient side door that opens to a large backyard. This outdoor oasis features a new back deck with a pergola, perfect for entertaining or relaxing, and a 416 sq ft workshop with a garage door, ideal for projects or man/woman cave. The large primary bedroom features two expansive windows, ample storage for clothing, and an attached 2pc bathroom. The second bedroom, equipped with a large window and a spacious closet with a pretty barn door. The main floor also includes a beautifully upgraded 4pc bathroom. On the lower level, the home continues to impress with a bright and inviting family room, featuring egress windows and a cozy electric fireplace that creates a welcoming retreat. The third bedroom, complete with an egress window and double door closets, offers additional comfortable living space. An upgraded 3pc bathroom complements this area. Additionally, the home includes a substantial 400 sq ft utility and laundry room, equipped with a newer washer and dryer and a handy laundry sink, enhancing the homes functionality and making everyday chores effortless.Exceptional attention to detail is evident throughout this beautiful home, with elegant quartz countertops in the kitchen and luxurious vinyl flooring in the basement. Every design element, including paint colors, wainscotting, and light fixtures, has been thoughtfully selected to enhance the ambiance and overall appeal, creating an inviting atmosphere that resonates with elegance and style. This home is truly a testament to quality craftsmanship and aesthetic excellence.
Property Features
- Date Listed: Thursday, December 19, 2024
- Virtual Tour: View Virtual Tour for 110 Zina Street
- City: Orangeville
- Neighborhood: Orangeville
- Major Intersection: West on Zina on the south side just before Ada St
- Full Address: 110 Zina Street, Orangeville, L9W 1E8, Ontario, Canada
- Kitchen: Quartz Counter, Centre Island, Open Concept
- Living Room: Fireplace, Large Window, Open Concept
- Family Room: 3 Pc Bath, Fireplace, Vinyl Floor
- Listing Brokerage: Century 21 Millennium Inc. - Disclaimer: The information contained in this listing has not been verified by Century 21 Millennium Inc. and should be verified by the buyer.

