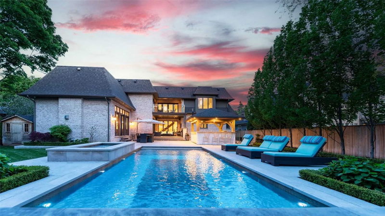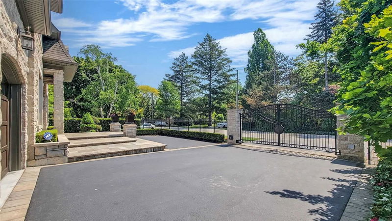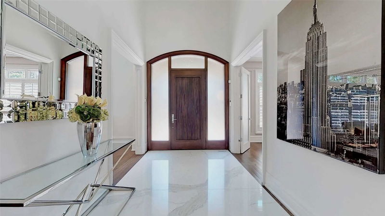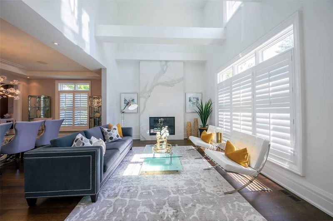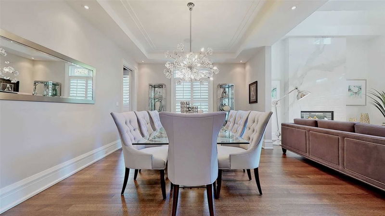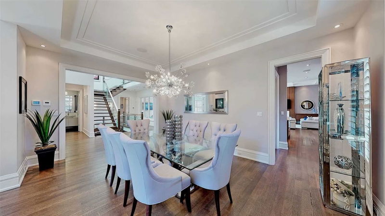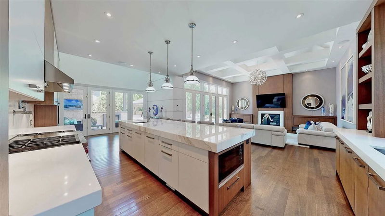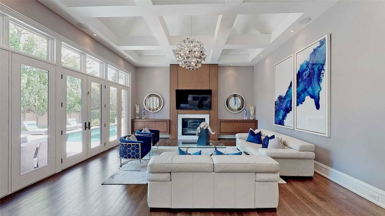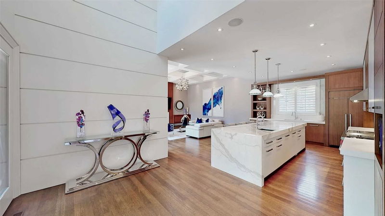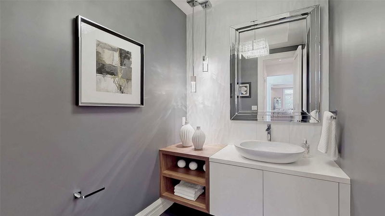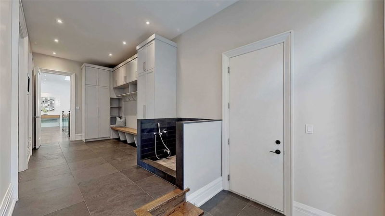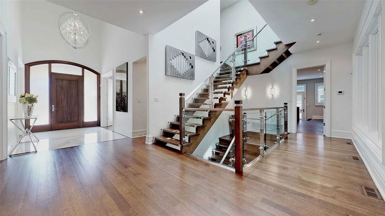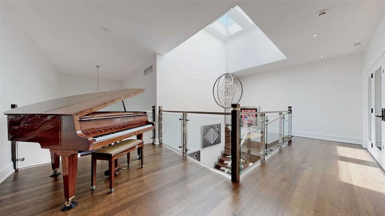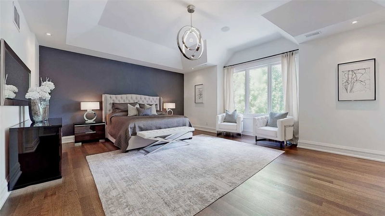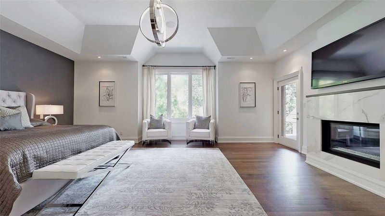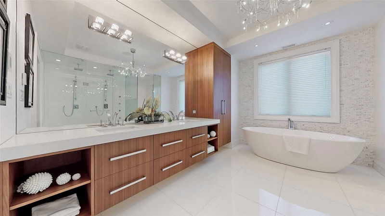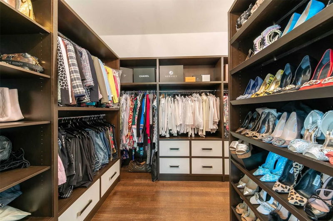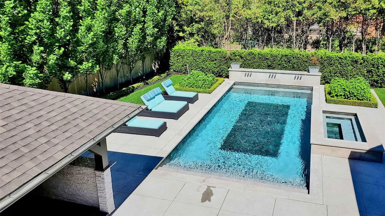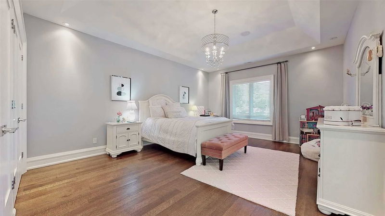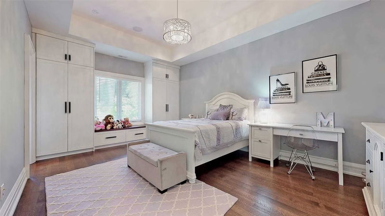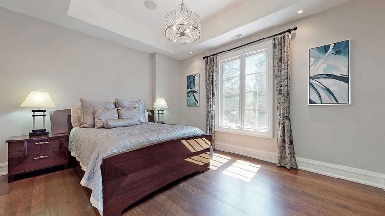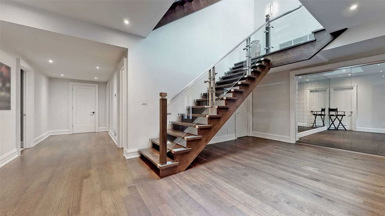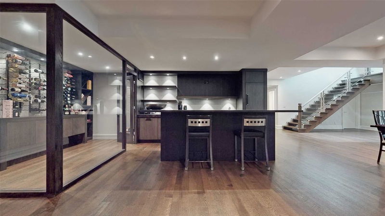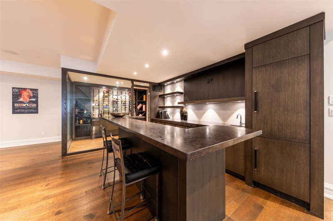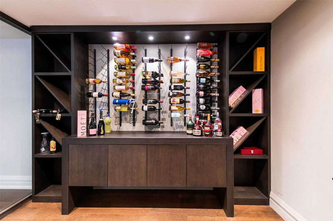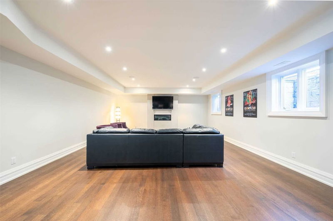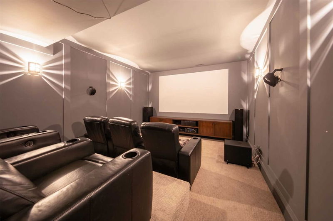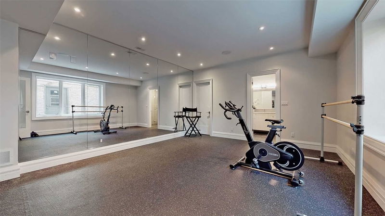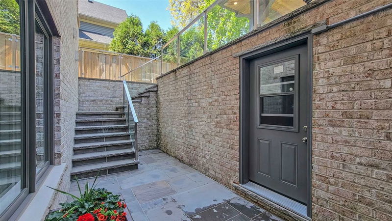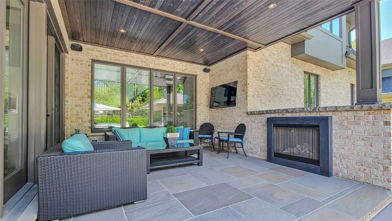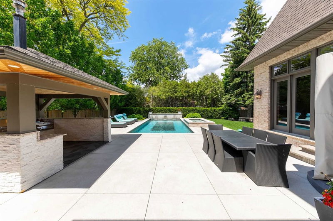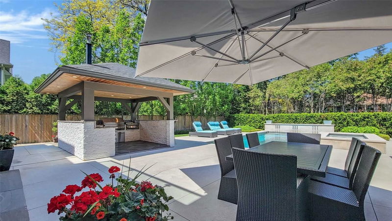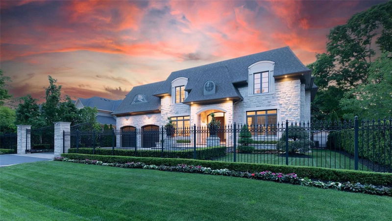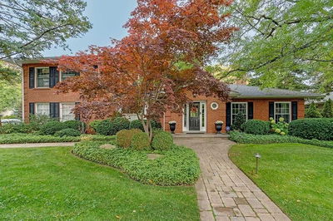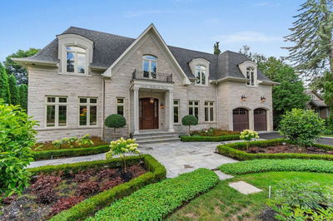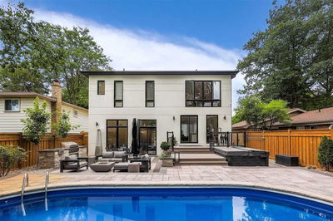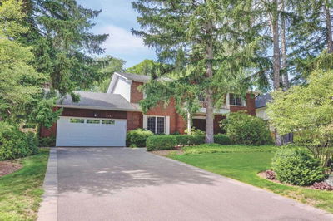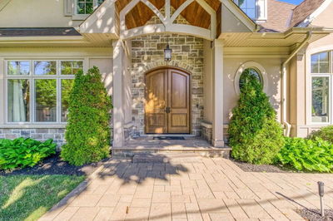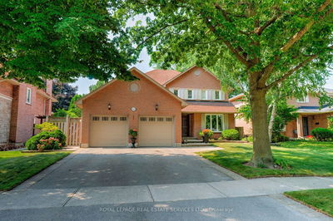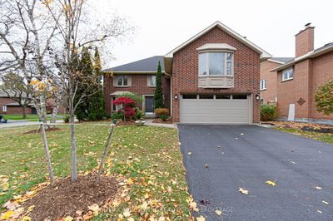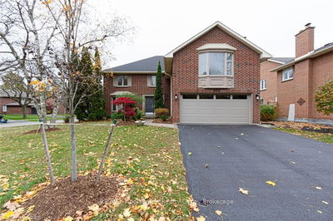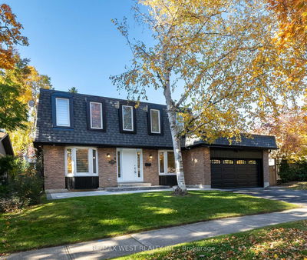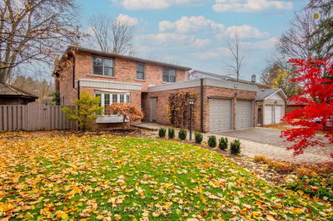Exceptionally Luxurious And Stylish Entertaining Family Home In Southeast Oakville. With Time, Money And More Importantly, Talent, Constantly Invested In Their Beloved Home, The Owners Have Brought This Brand-New Custom Build Home They Purchased 6 Years Ago To The Next Level, To Its Perfection, To Be A Family's Impeccable Nest, And An Entertainer's Dream Heaven. Front Yard, Inside The House, Backyard, Wherever You Go, You Will Find All The Details Are Immaculately Taken Care Of To Fulfill Its Unique Function, At The Same Time, To Support The Overall Concept And Style Of This Exceptionally Luxurious And Stylish Home In Gta's One Of The Most Sought After Neighborhoods Of Southeast Oakville. Please Look At The Full Feature List, Photos, Videos, Floor Plan And 3D Tour For More Details. You Will Find It's Really A Pearl On The Crown Of All Properties In The Gta, Don't Miss It!
Property Features
- Date Listed: Monday, July 11, 2022
- Virtual Tour: View Virtual Tour for 1497 Duncan Road
- City: Oakville
- Neighborhood: Eastlake
- Full Address: 1497 Duncan Road, Oakville, L6J2R5, Ontario, Canada
- Kitchen: Breakfast Area, Combined W/Family, W/O To Patio
- Living Room: Fireplace, Vaulted Ceiling, O/Looks Frontyard
- Listing Brokerage: Sotheby`S International Realty Canada, Brokerage - Disclaimer: The information contained in this listing has not been verified by Sotheby`S International Realty Canada, Brokerage and should be verified by the buyer.

