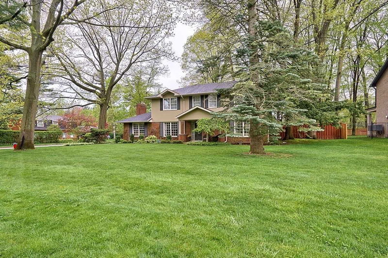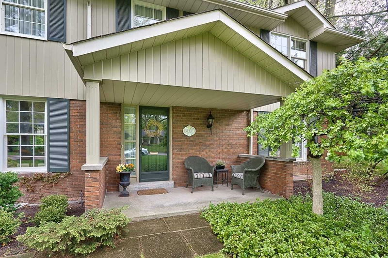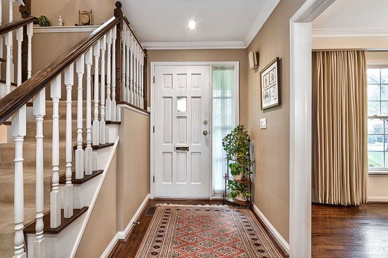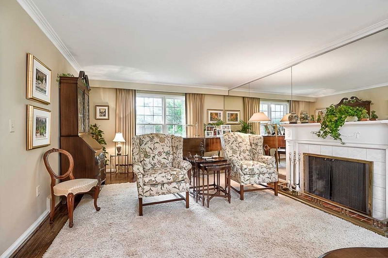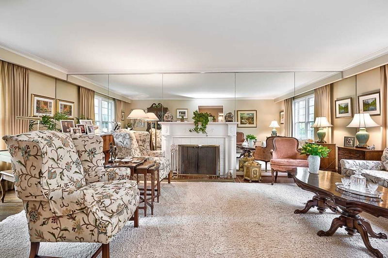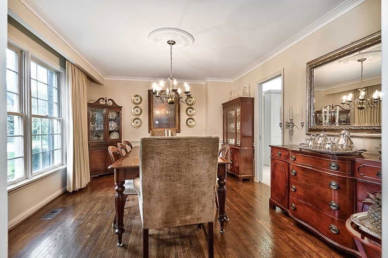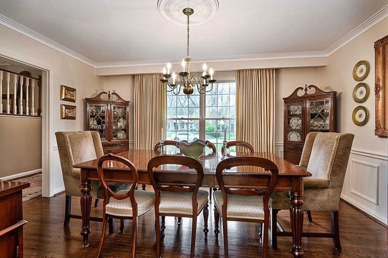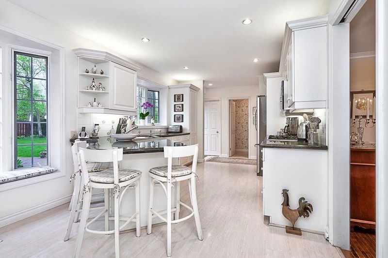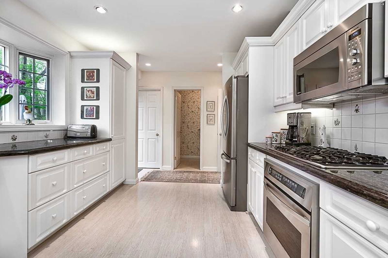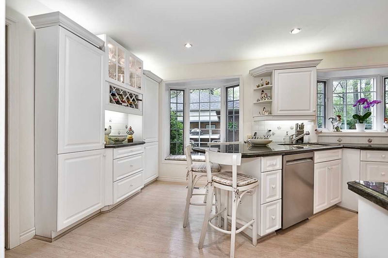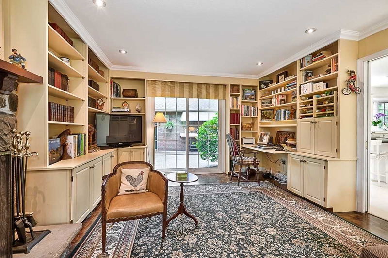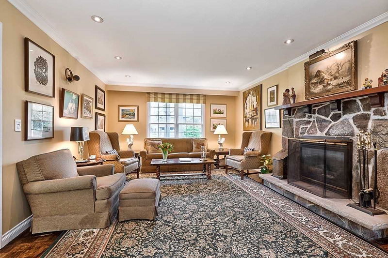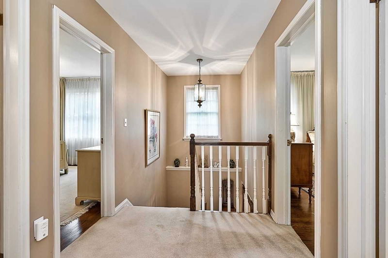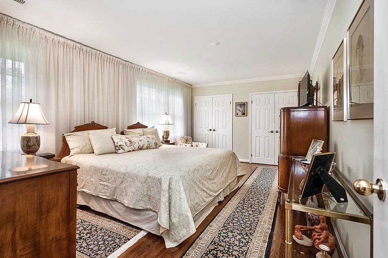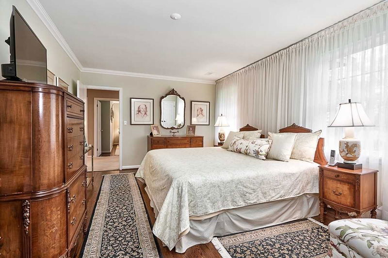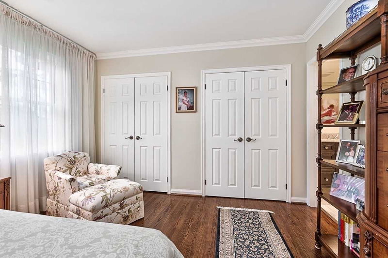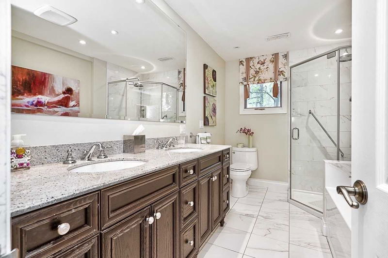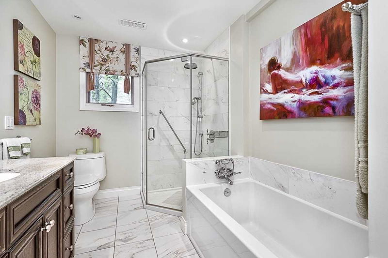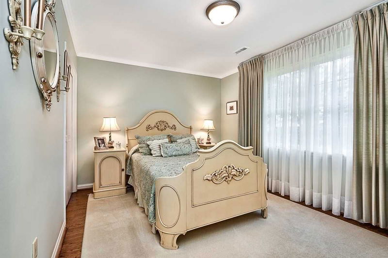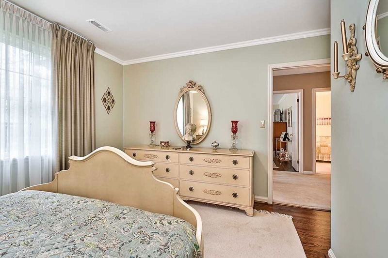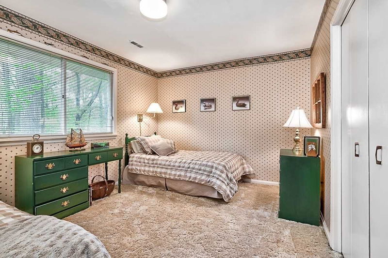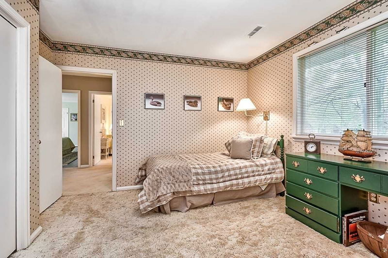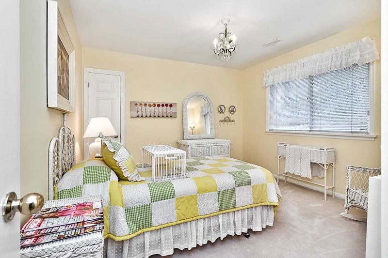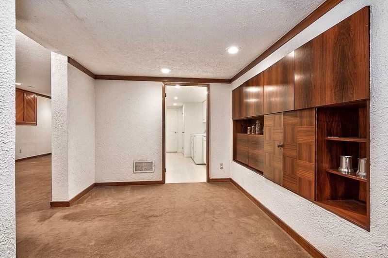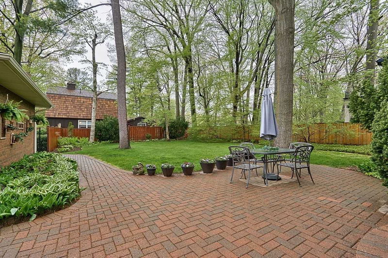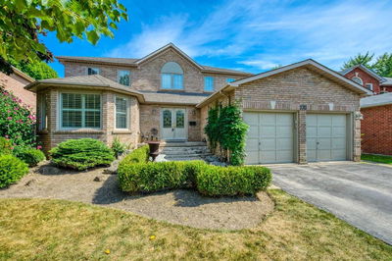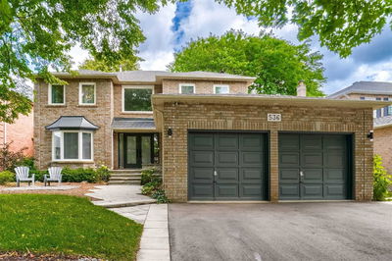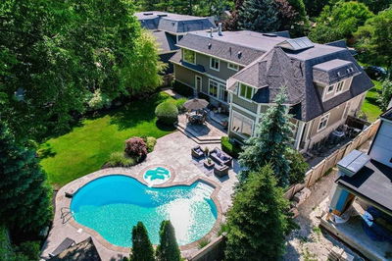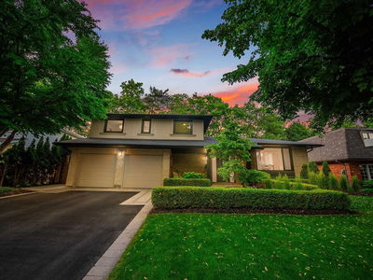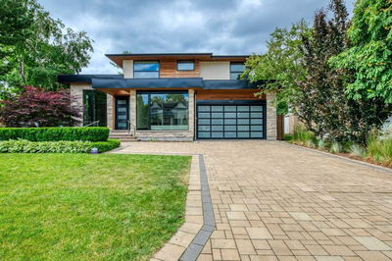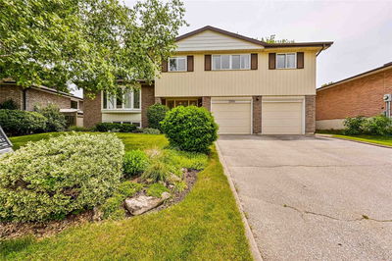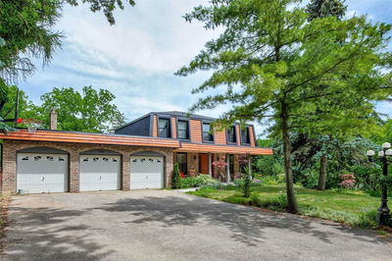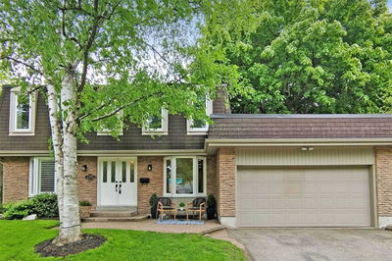Beautiful Classic Home In Morrison. Large 100' X 160' Corner Lot (15,596 Sf), Ideally Located In The Centre Of Oakville's Top School District. Spacious Centre Hall, Formal Liv Rm W/Fp, Formal Din Rm, Kitchen W/B-I Appliances, Breakfast Area, Large Fam Rm W/Fp. Walk-Out To Interlock Stone Patio. 2nd Lvl Has Prime Bdrm W/His & Hers Closets & 5Pc Ensuite, 3 Lrg Bdrms & 4Pc Main Bth. Fin Bsmnt Has Rec Room, Sitting Area, Den, Laundry Room And Storage/Workshop Area. The Detached Garage Provides A Courtyard Like Feel On The Backyard Patio. Landscaped With Perennials & Mature Trees And Has In-Ground Irrigation System. Move Right In, Renovate Or Build New
Property Features
- Date Listed: Wednesday, August 24, 2022
- Virtual Tour: View Virtual Tour for 312 Dalewood Drive
- City: Oakville
- Neighborhood: Eastlake
- Major Intersection: Lakeshore & Cairncroft
- Full Address: 312 Dalewood Drive, Oakville, L6J4P5, Ontario, Canada
- Living Room: Crown Moulding, Hardwood Floor, Fireplace
- Kitchen: Laminate, W/O To Patio
- Family Room: Crown Moulding, Hardwood Floor, Fireplace
- Listing Brokerage: Royal Lepage Real Estate Services Ltd., Brokerage - Disclaimer: The information contained in this listing has not been verified by Royal Lepage Real Estate Services Ltd., Brokerage and should be verified by the buyer.


