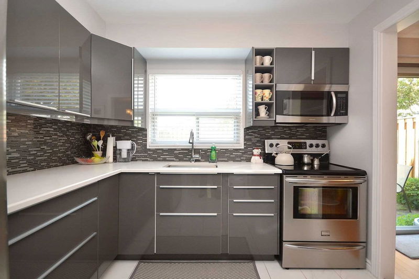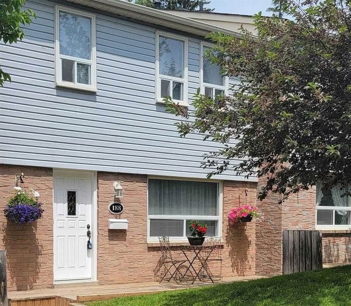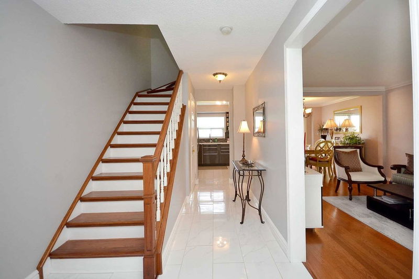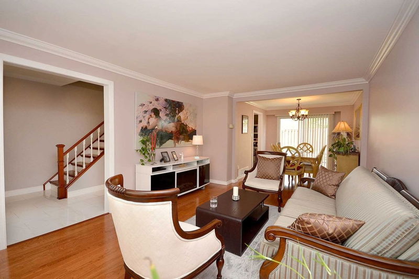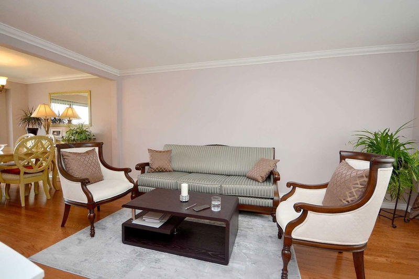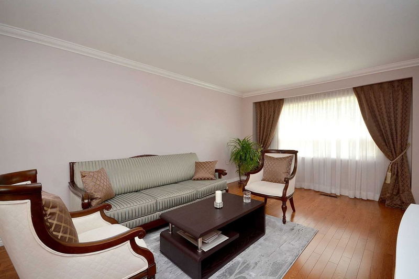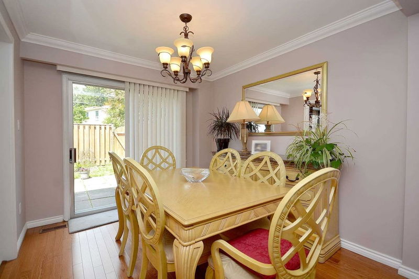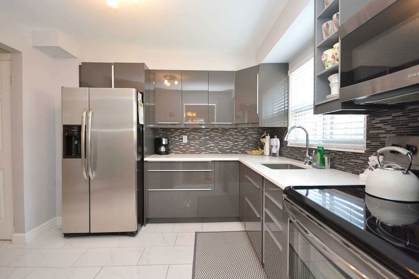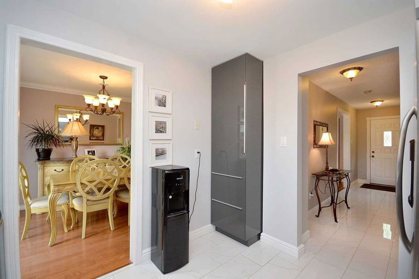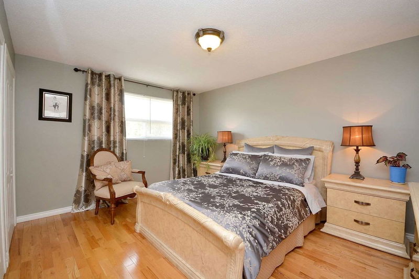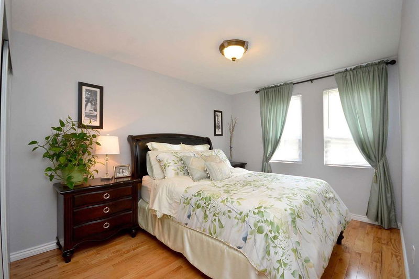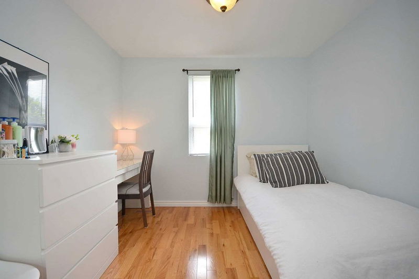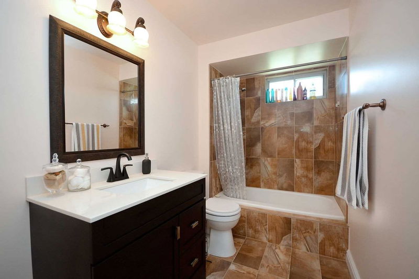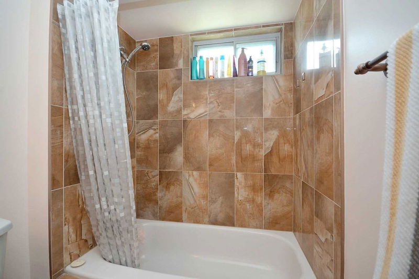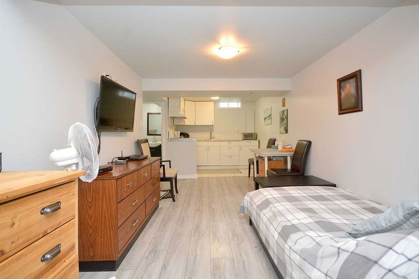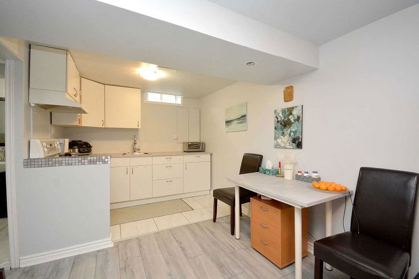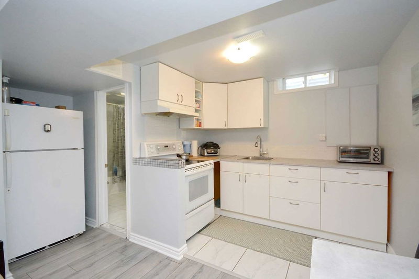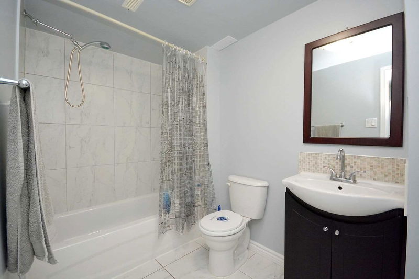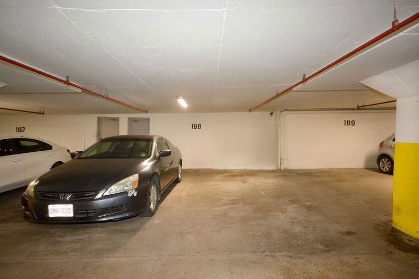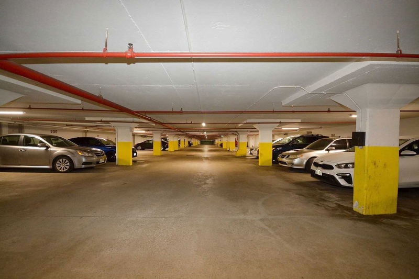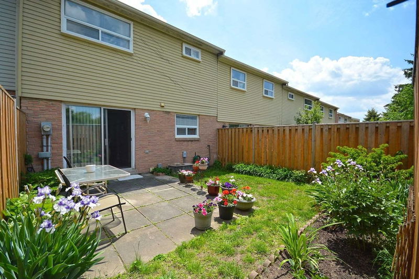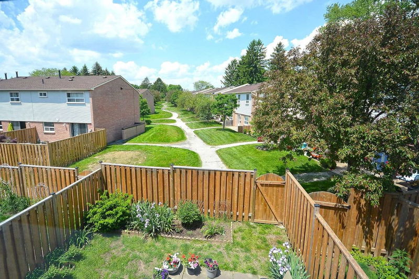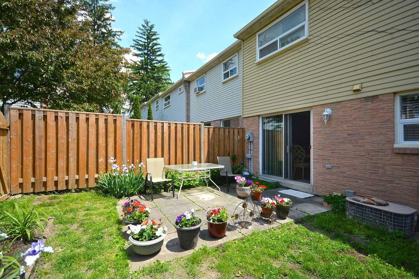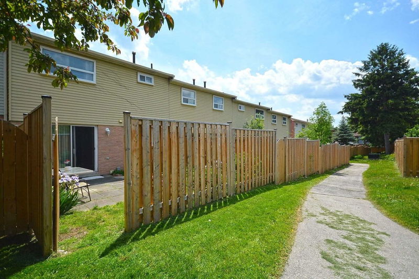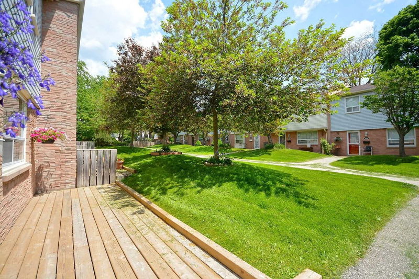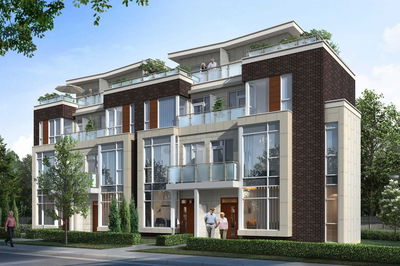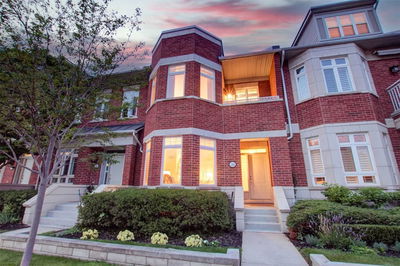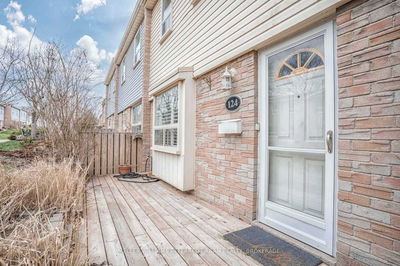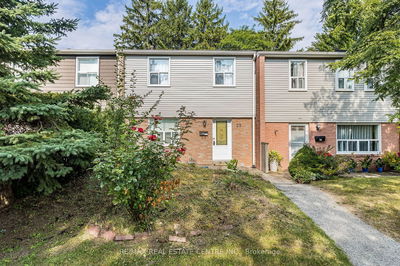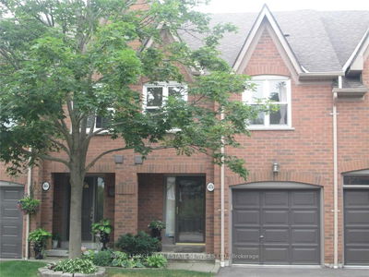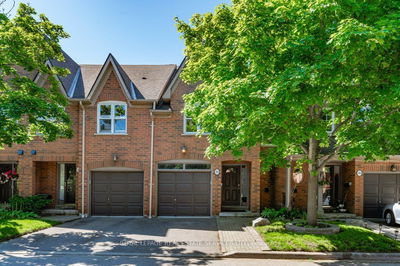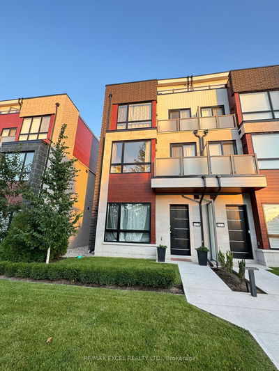Open House Sept.3rd 2-4Pm.Beautiful Home. Spacious Liv/Din Area To Entertain Family&Friends. Renovated Modern Kitchen With A Lot Of Cupboards,Pantry. All Bdrs Great Size. Hardwd Flr., Ceramic Tiles, Smooth Ceilings, Walk-Out To Fenced Backyard. Basement Offers Kitchen, Open Concept Living Space, Full Bathr., Separate Entrance. Two Underground Parking Spots. No House Right Behind. Maint.Free Living: Roof,Windows,Ext.Doors, Front Terrace Are Responsibility Of Corp. Call It Home!
Property Features
- Date Listed: Wednesday, August 03, 2022
- Virtual Tour: View Virtual Tour for 188-1055 Shawnmarr Road
- City: Mississauga
- Neighborhood: Port Credit
- Major Intersection: Lakeshore And Shawnmarr
- Full Address: 188-1055 Shawnmarr Road, Mississauga, L5H3V2, Ontario, Canada
- Living Room: Hardwood Floor, Crown Moulding, O/Looks Frontyard
- Kitchen: Ceramic Floor, Renovated, Pantry
- Kitchen: Open Concept, Ceramic Floor
- Listing Brokerage: Re/Max West Realty Inc., Brokerage - Disclaimer: The information contained in this listing has not been verified by Re/Max West Realty Inc., Brokerage and should be verified by the buyer.

