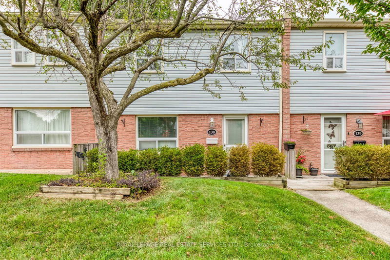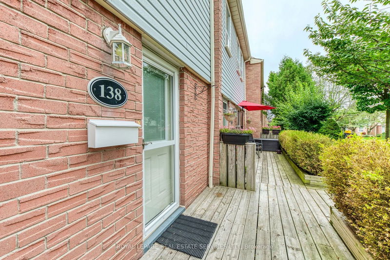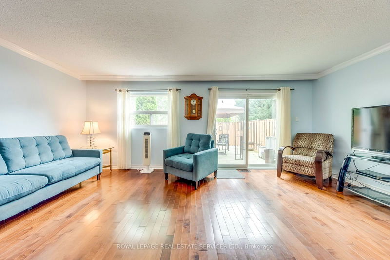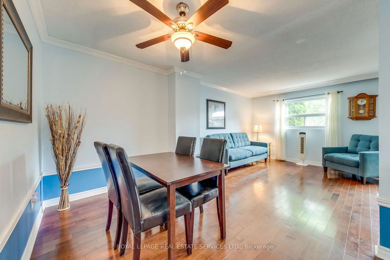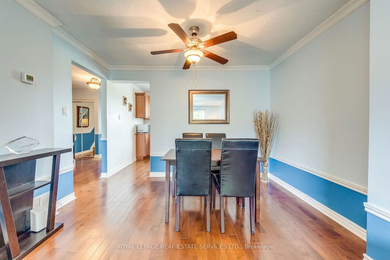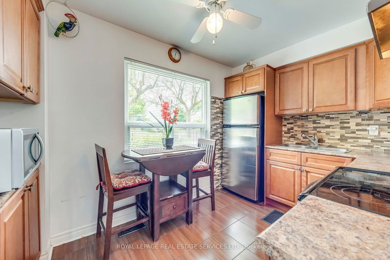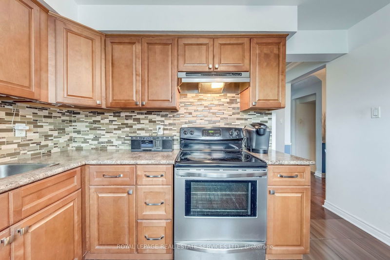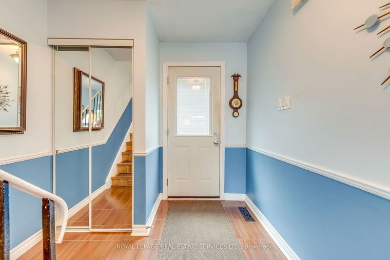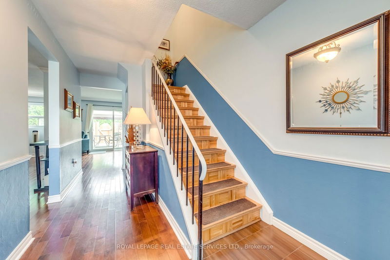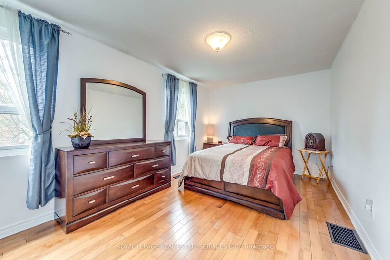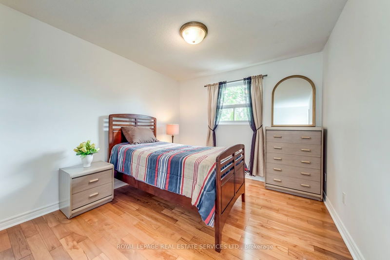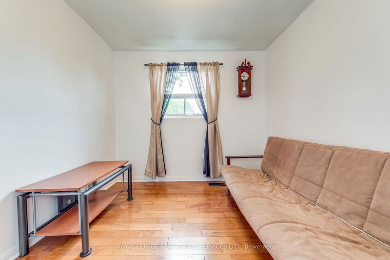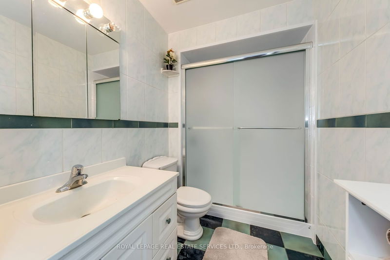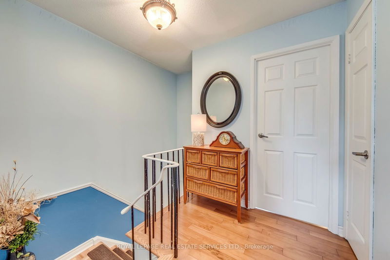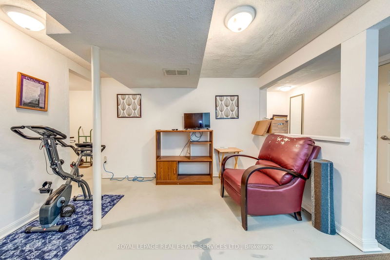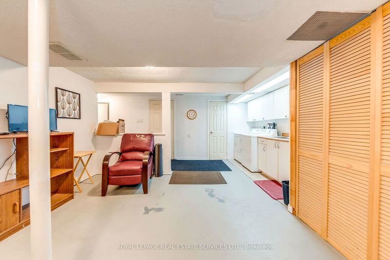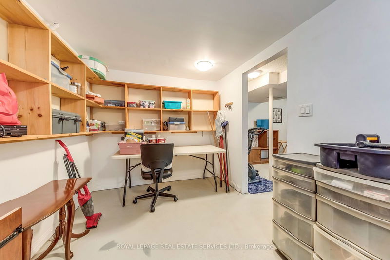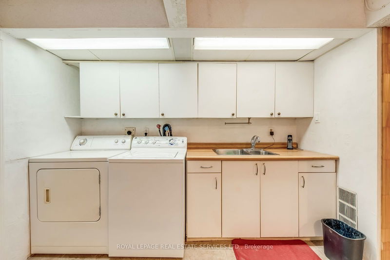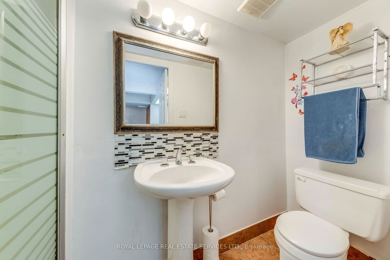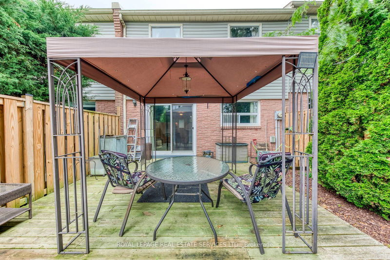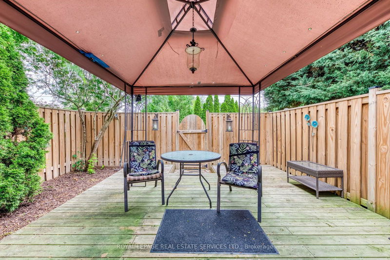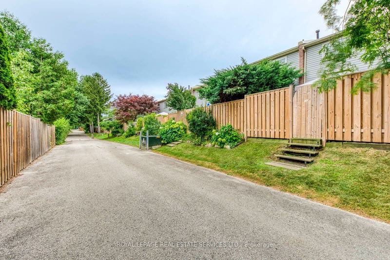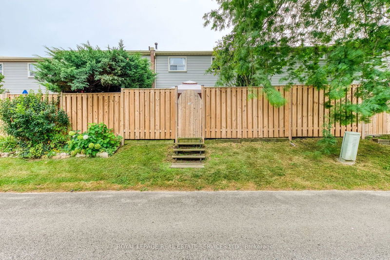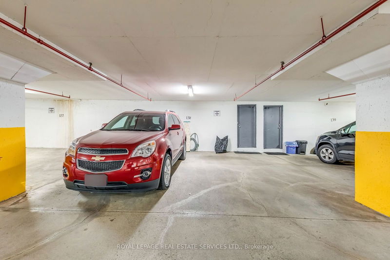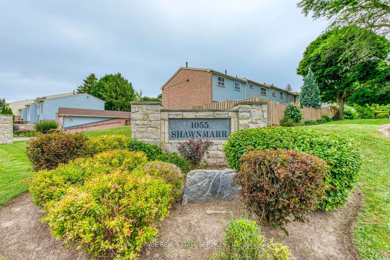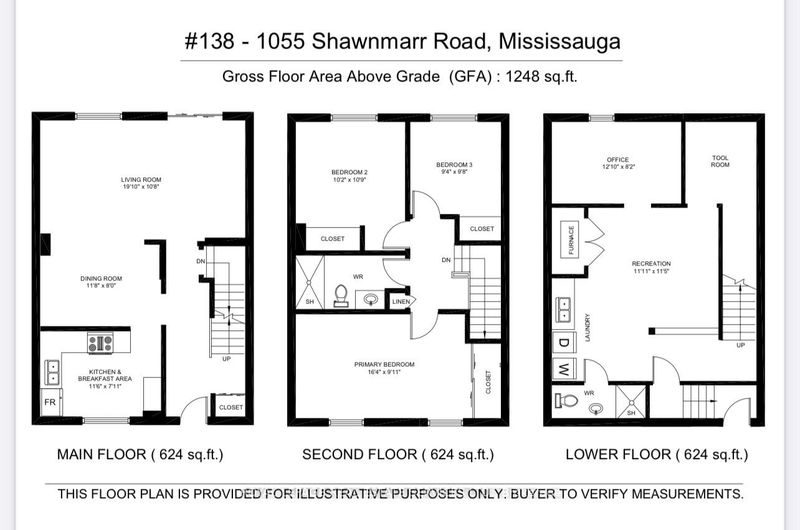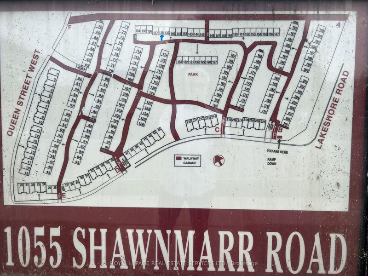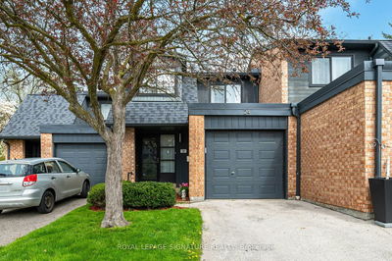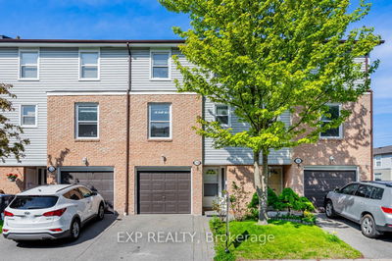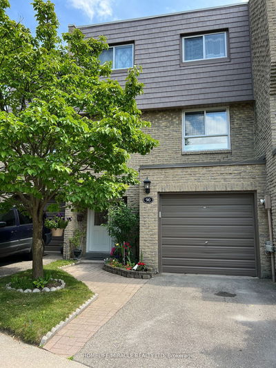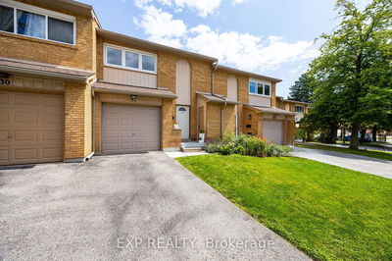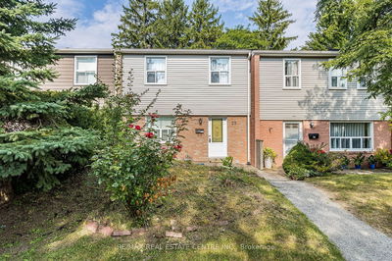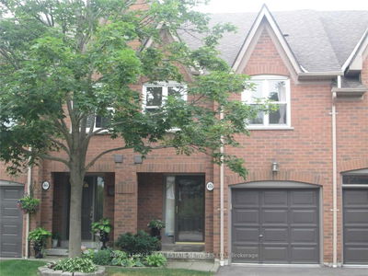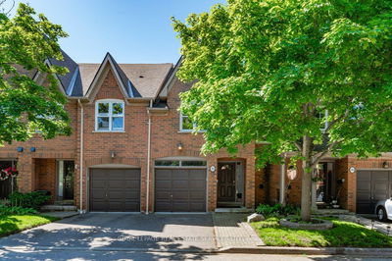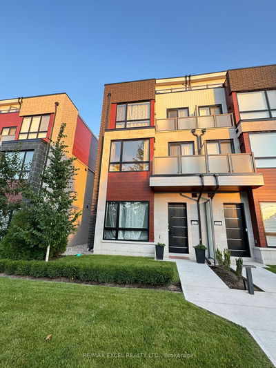Just Reduced - Estate Sale in Port Credit Lovely 3-bdrm townhome, 1248 sq.ft. plus 624 sq.ft. lower level. Enclosed courtyard with newer fencing, private treed setting with access to laneway. Sunny east exposure with a patio gazebo. Well maintained complex across from Lakeside Rhododendron Park, short stroll to shops & restaurants in the village. Family friendly community, near play grounds. Move-in condition, updated kitchen & main bath. Direct entrance from two under ground parking spaces into lower level of the unit. Laneway at the rear can be used when expecting large delivery & pick up, arranged thru management. The complex is in the midst of completing the underground garage roof membrane restoration, the final phase will include the front pathway and landscaping of # 138. Please take a look elsewhere in the complex how the new concrete walkways, front wood deck and landscaping look. Note ; Direction for viewing - Please refer to map of complex for direction to Unit 138, easiest if parked on Queen Street, use entrance "F", short stroll via the walkway.
Property Features
- Date Listed: Friday, August 09, 2024
- Virtual Tour: View Virtual Tour for 138-1055 Shawnmarr Road
- City: Mississauga
- Neighborhood: Port Credit
- Full Address: 138-1055 Shawnmarr Road, Mississauga, L5H 3V2, Ontario, Canada
- Living Room: Sliding Doors, W/O To Deck, East View
- Kitchen: Updated, Picture Window, O/Looks Frontyard
- Listing Brokerage: Royal Lepage Real Estate Services Ltd. - Disclaimer: The information contained in this listing has not been verified by Royal Lepage Real Estate Services Ltd. and should be verified by the buyer.

