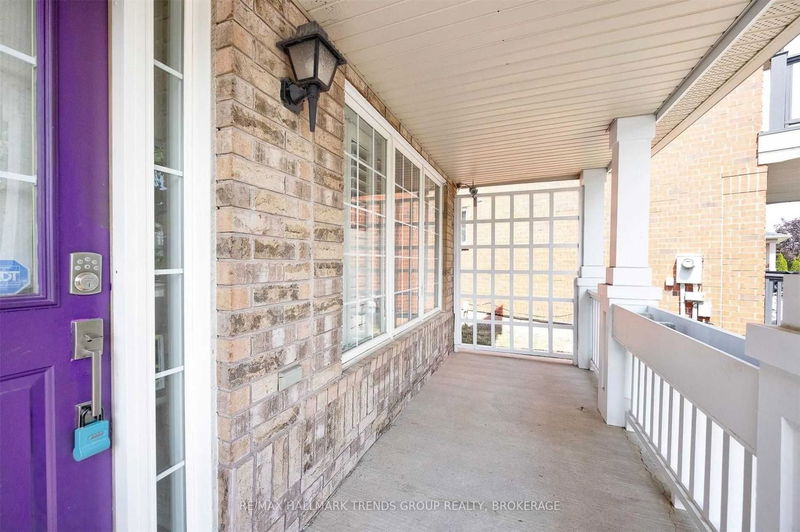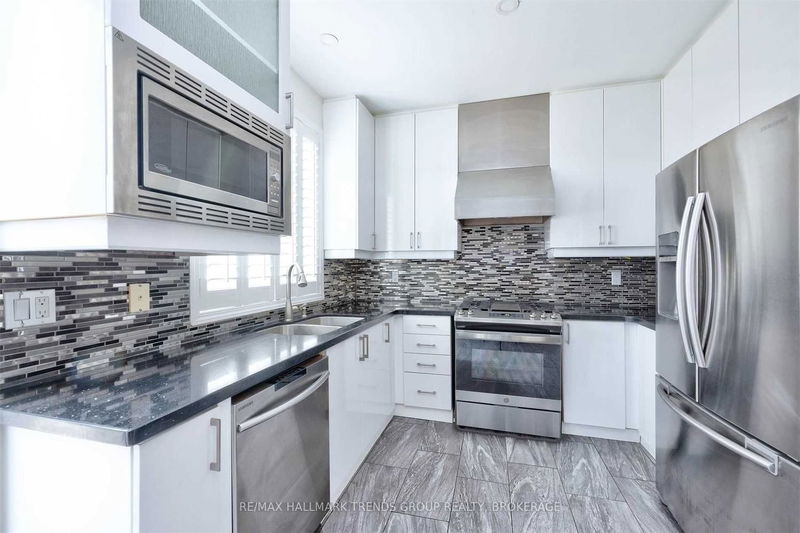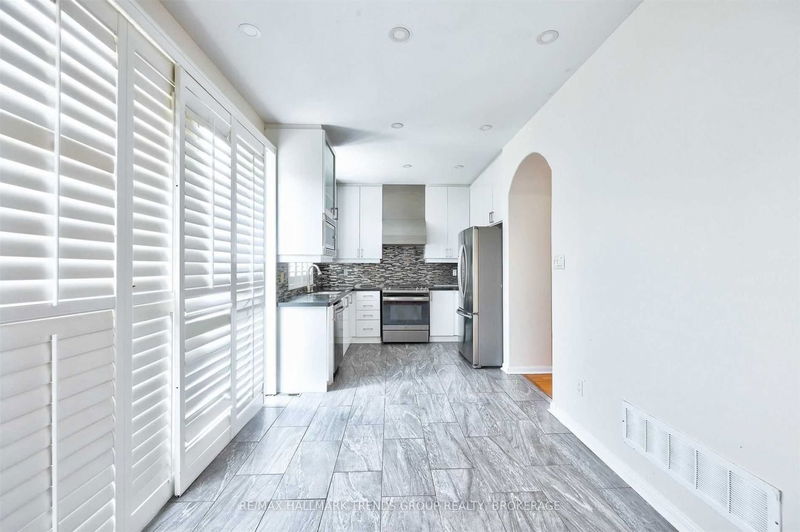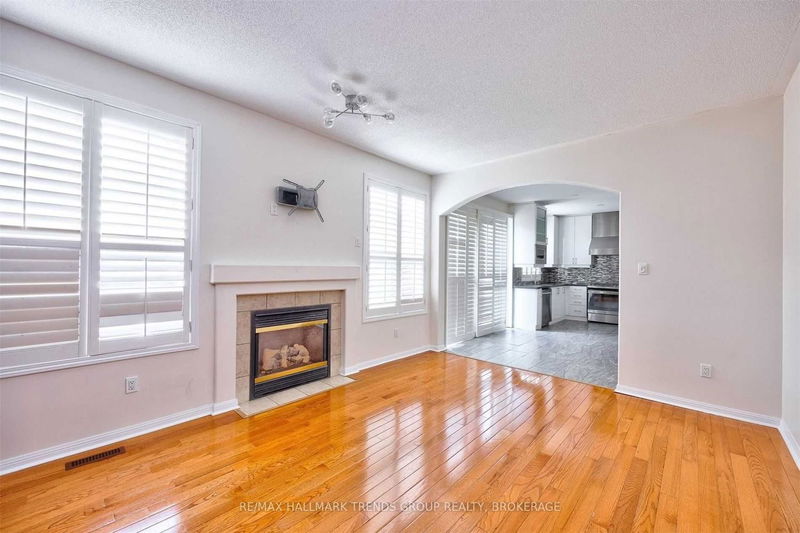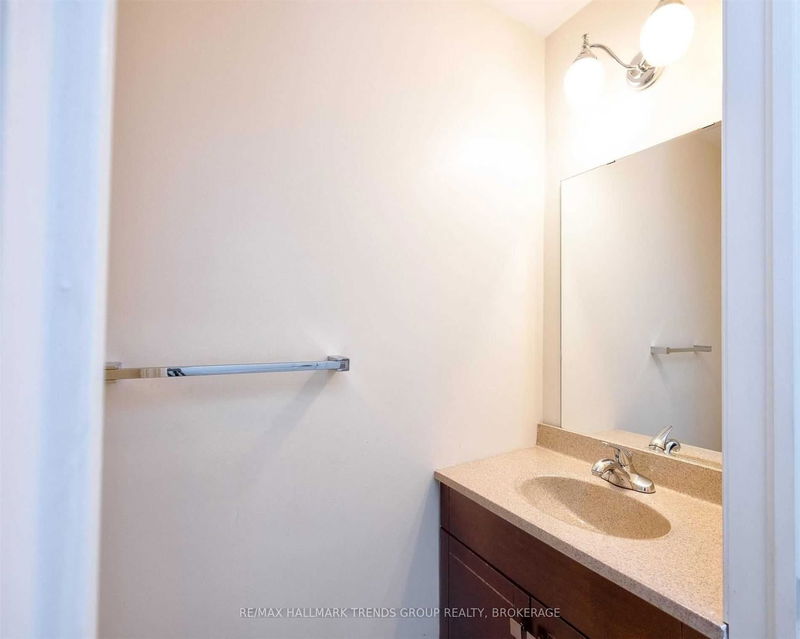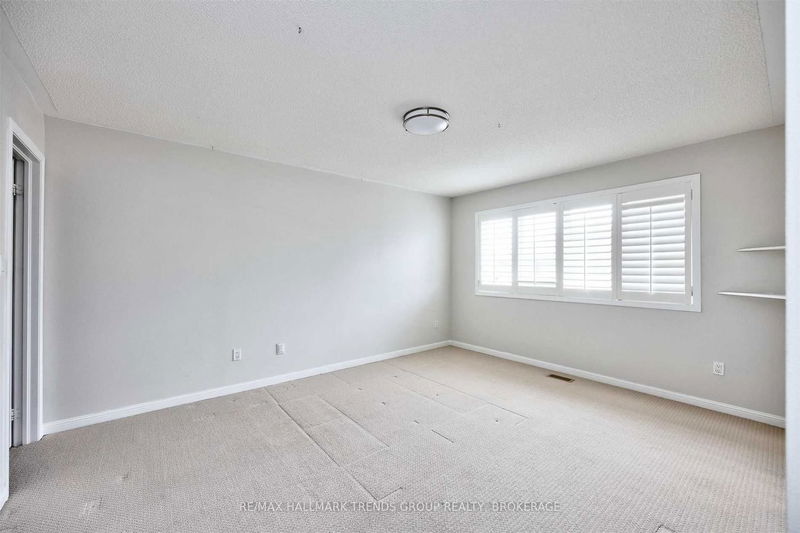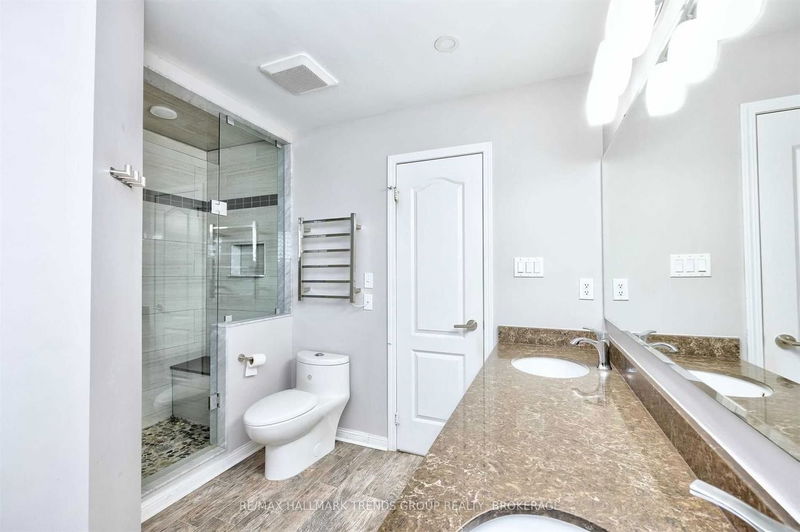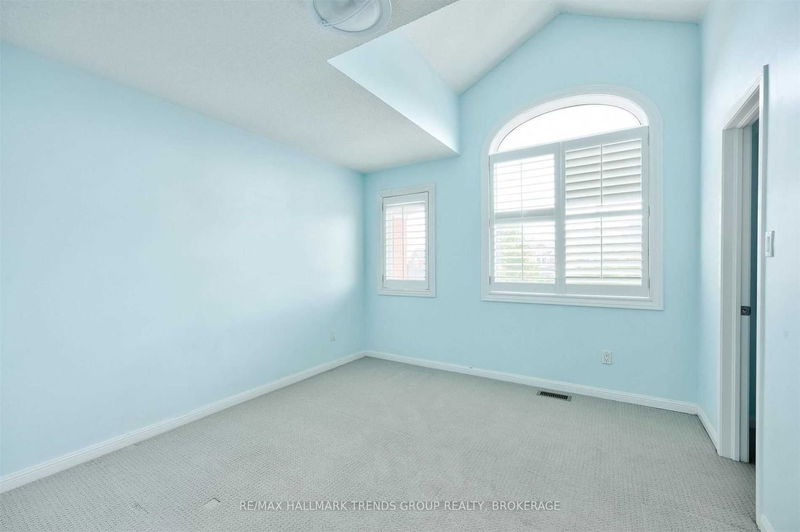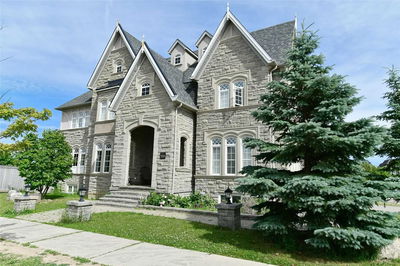Spacious 4-Bedroom Detached Home In Desirable Churchill Meadows, On A Pie-Shaped Lot & Featuring A Large Living & Dining Area,Updated Kitchen & Breakfast Area, Family Room, Updated Powder Room,Spacious Patio & 2Car Garage. The 2nd Floor Features The Primary Bedroom With Walk-In Closet, 5-Pc Updated Bathroom With Spa-Like Shower & Corner Tub, Updated 3-Piece 2nd Floor Bath & Laundry. Basement Recreation Room With Open Concept Office,Bar & Built-In Wine Rack.
Property Features
- Date Listed: Wednesday, August 17, 2022
- Virtual Tour: View Virtual Tour for 3937 Angus Walk
- City: Mississauga
- Neighborhood: Churchill Meadows
- Major Intersection: Thomas/Churchill Meadows
- Full Address: 3937 Angus Walk, Mississauga, L5M 7A6, Ontario, Canada
- Living Room: Combined W/Dining, Hardwood Floor
- Kitchen: Ceramic Back Splash, O/Looks Backyard, Tile Floor
- Family Room: Gas Fireplace, Hardwood Floor
- Listing Brokerage: Re/Max Hallmark Trends Group Realty, Brokerage - Disclaimer: The information contained in this listing has not been verified by Re/Max Hallmark Trends Group Realty, Brokerage and should be verified by the buyer.


