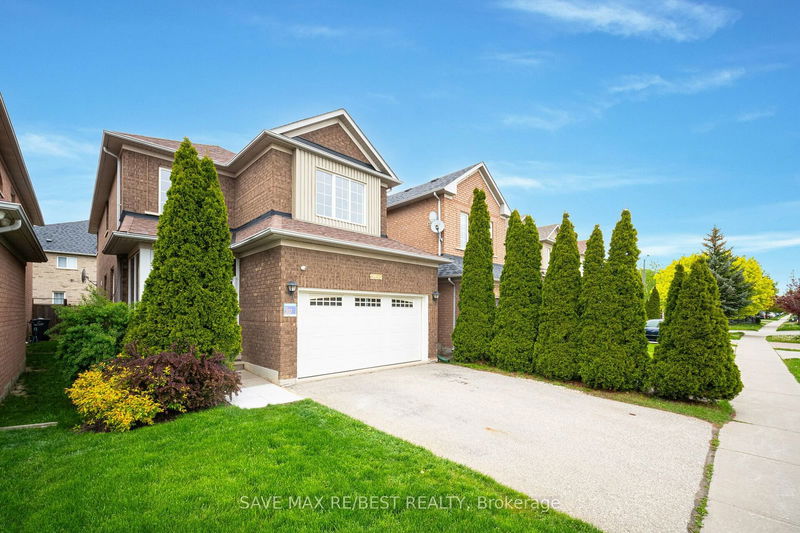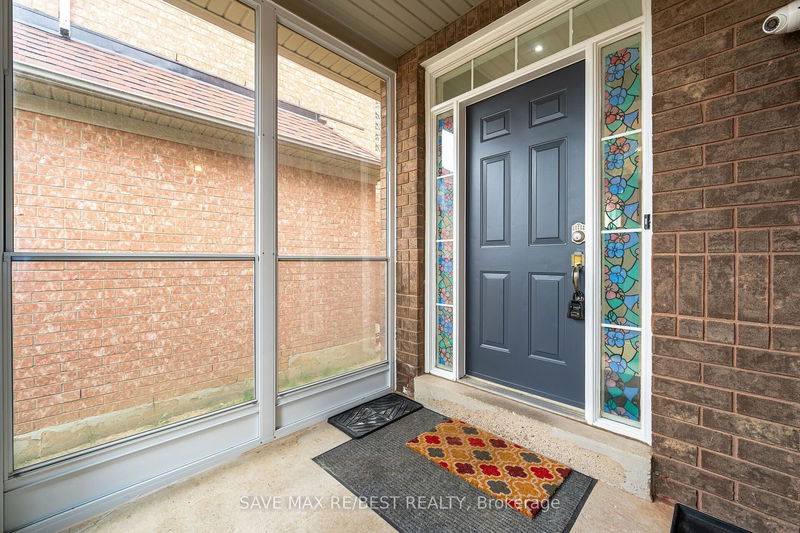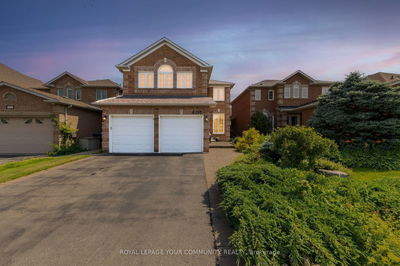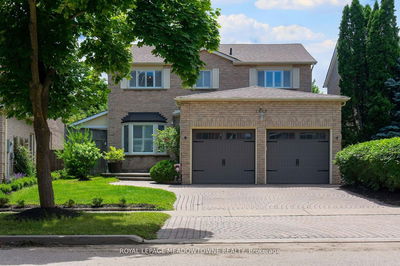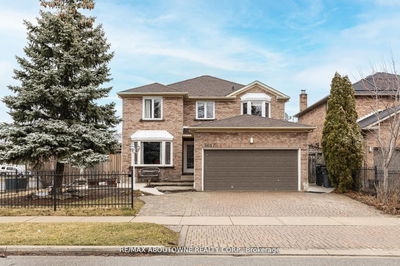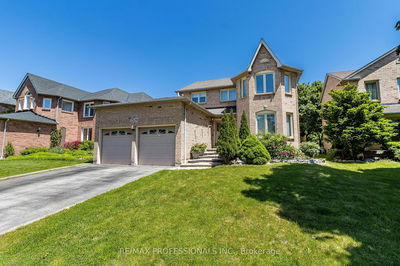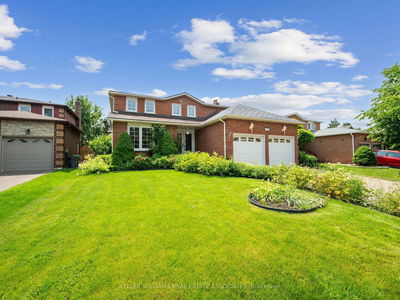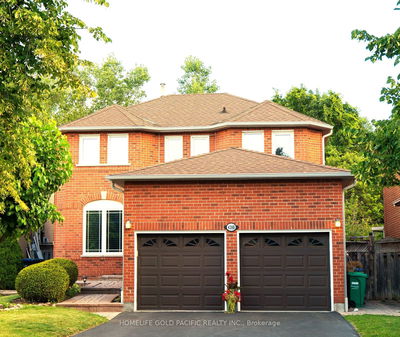This bright and spacious detached house in a family-friendly neighborhood offers numerous desirable features. Professionally painted interiors, 9-foot ceilings, and hardwood floors create a welcoming atmosphere throughout, with no carpet for easy maintenance. The modern kitchen boasts quartz countertops, stainless steel appliances, and an open concept layout with a breakfast area. Pot lights illuminate the main floor living spaces, including the living, dining, family, kitchen, breakfast, and hallway areas, while a hardwood staircase adds elegance. Upstairs, large bedrooms provide ample space, and the finished basement includes a spacious rec room, bedroom, den, and a full washroom. With a double car garage, double driveway, and proximity to schools, parks, transit, shopping, and highways, this home offers both comfort and convenience for modern living. New backyard gates installed. New roller-shade blinds on all the windows.
Property Features
- Date Listed: Friday, August 16, 2024
- Virtual Tour: View Virtual Tour for 3493 Mcdowell Drive
- City: Mississauga
- Neighborhood: Churchill Meadows
- Major Intersection: Britanna Rd/Churchill Meadow Blvd
- Full Address: 3493 Mcdowell Drive, Mississauga, L5M 6R6, Ontario, Canada
- Living Room: Combined W/Dining, Hardwood Floor, Pot Lights
- Kitchen: Stainless Steel Appl, Pot Lights, Combined W/Br
- Family Room: Hardwood Floor, Pot Lights, Window
- Listing Brokerage: Save Max Re/Best Realty - Disclaimer: The information contained in this listing has not been verified by Save Max Re/Best Realty and should be verified by the buyer.


