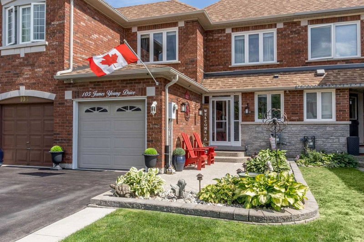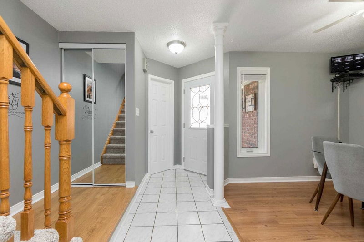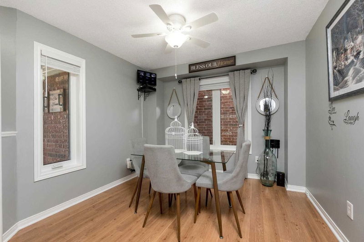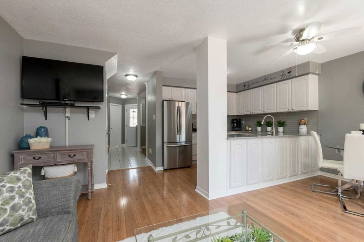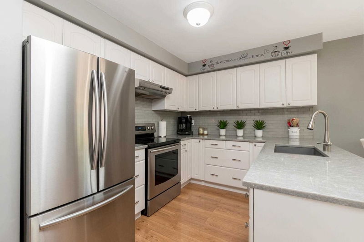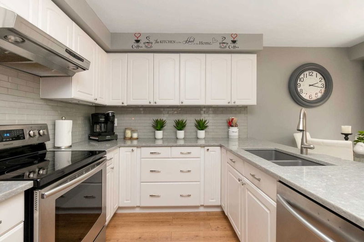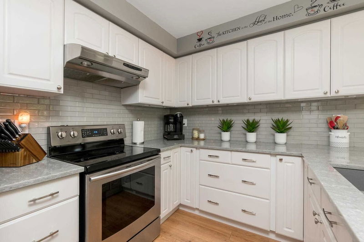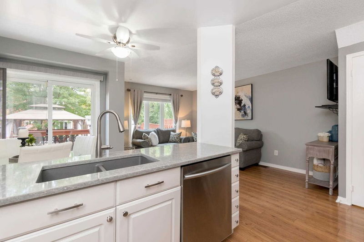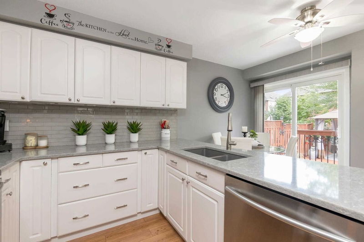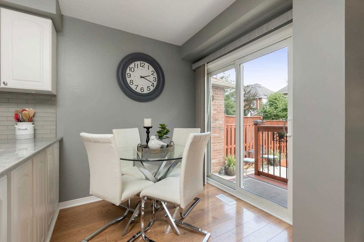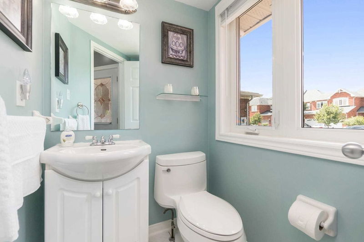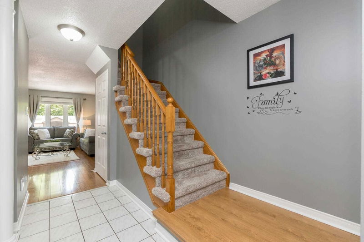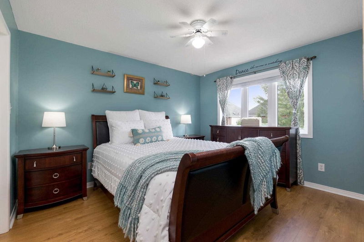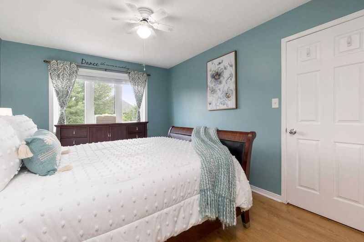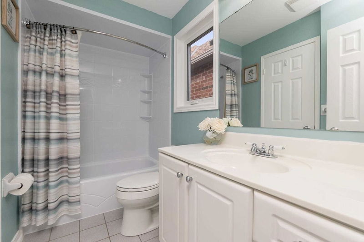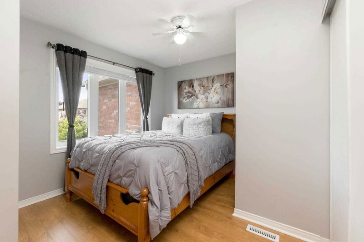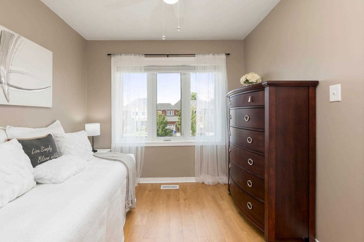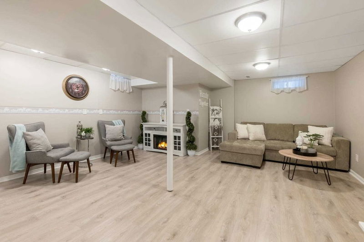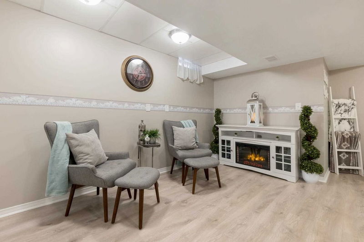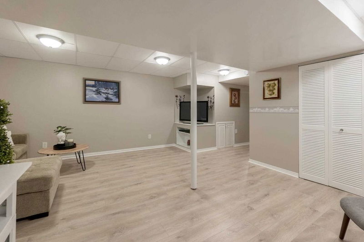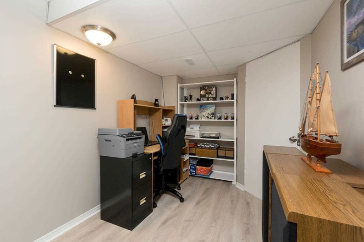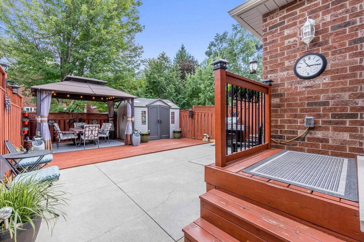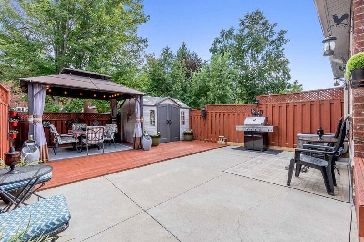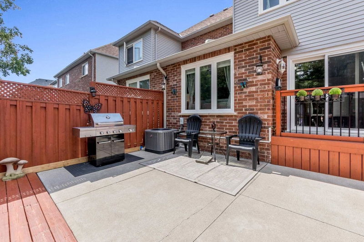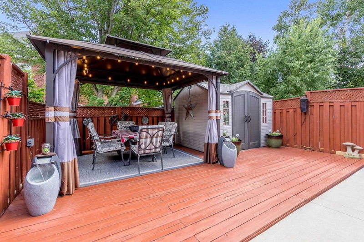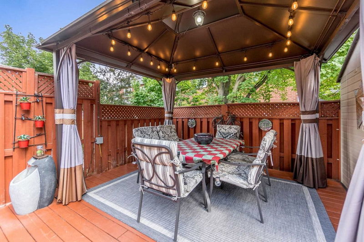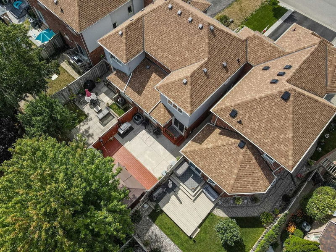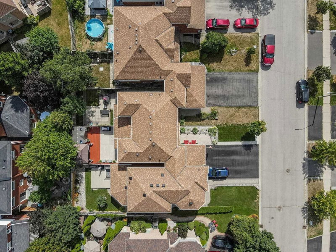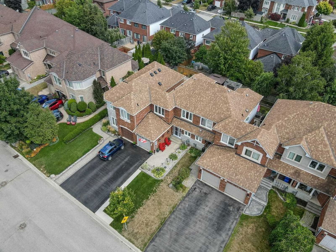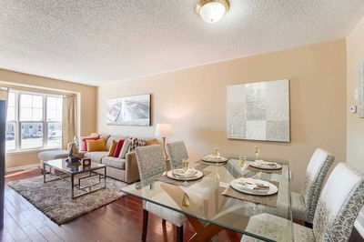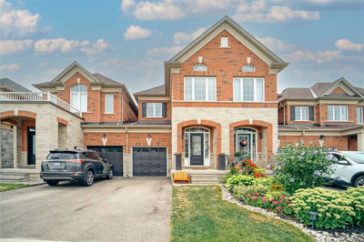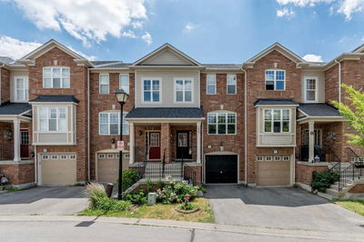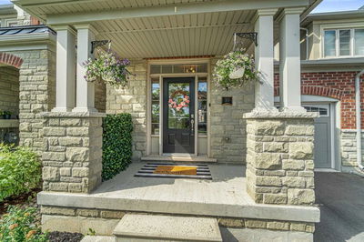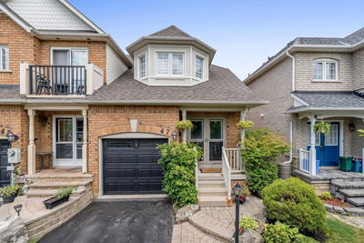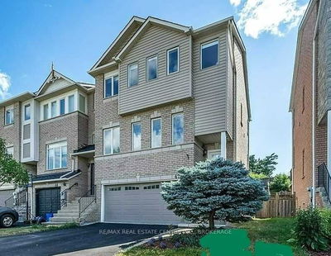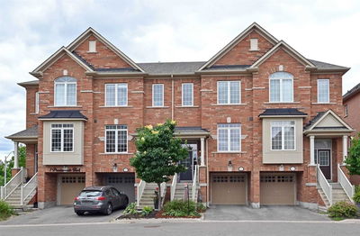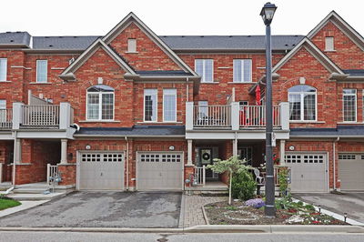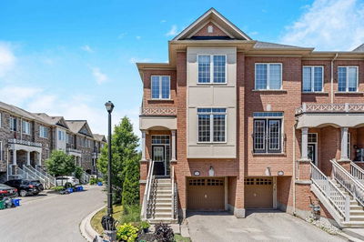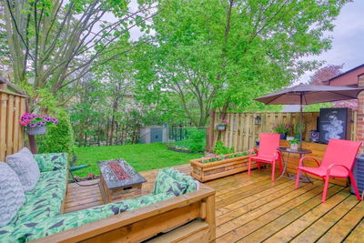Welcome To This Tastefully Updated 3-Bdrm Freehold Townhome (Almost Like A Semi - Fully Attached On One Side & Attached By Only One Bdrm & Garage On The Other) In Sought-After Georgetown South. A Concrete Walk, Patio & Convenient Enclosed Porch Welcome You Into This Lovingly Cared For Home That's Been Decorated With A Designer Flair From Top To Bottom. The Main Level Features Durable Laminate & Ceramic Flring Thru-Out. A Formal Din/Liv Room Is Located At The Front Of The Home While The Kitchen & Family Rm O/L The Maintenance Free Fenced Yard Complete With Deck, Patio, Gazebo, Shed & Garage Access. The E/I Kitchen Showcases Neutral White Cabinetry, Sparkling Quartz Counter, Ss Appliances & W/O To Yard. A Powder Rm Completes The Level. The Upper Level Offers 3 Spacious Bdrms - All W/Laminate Flring, The Primary With Semi-Ensuite Access To The Updated 4-Pc Bth. The Bsmnt, Also W/Laminate Extends The Living Space W/Rec Room, Office Area, Cold Cellar, Laundry & Storage/Utility Space.
Property Features
- Date Listed: Friday, August 19, 2022
- Virtual Tour: View Virtual Tour for 105 James Young Drive
- City: Halton Hills
- Neighborhood: Georgetown
- Full Address: 105 James Young Drive, Halton Hills, L7G5S1, Ontario, Canada
- Kitchen: Laminate, Quartz Counter, Open Concept
- Family Room: Laminate, Large Window, Open Concept
- Listing Brokerage: Your Home Today Realty Inc., Brokerage - Disclaimer: The information contained in this listing has not been verified by Your Home Today Realty Inc., Brokerage and should be verified by the buyer.


