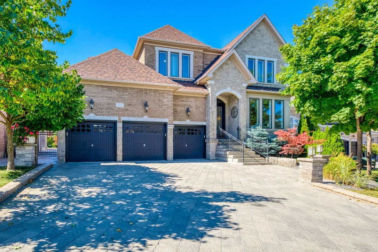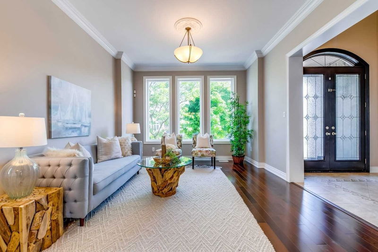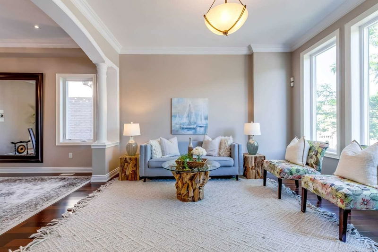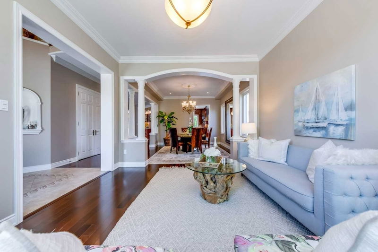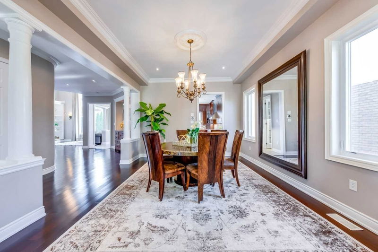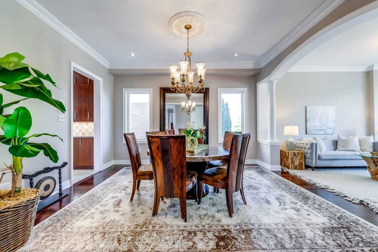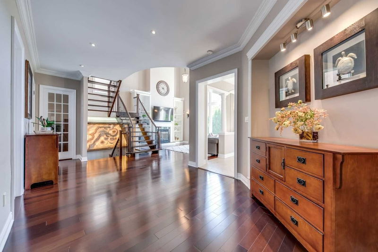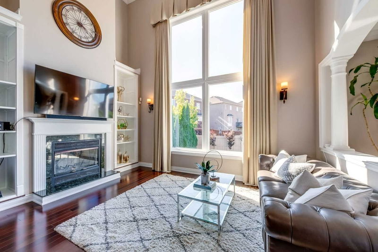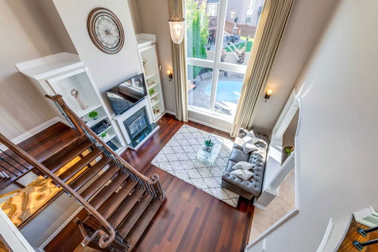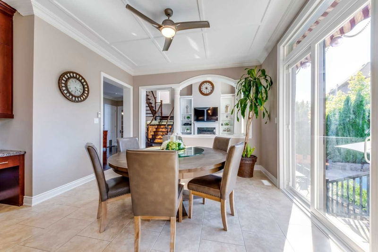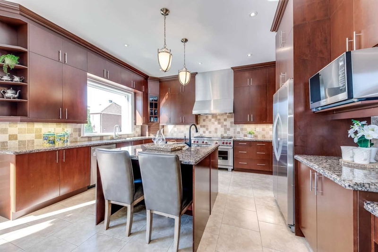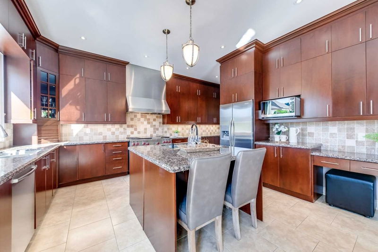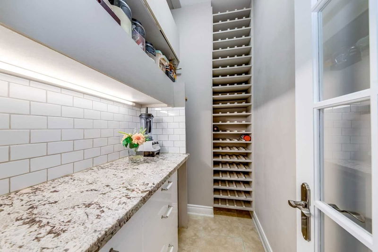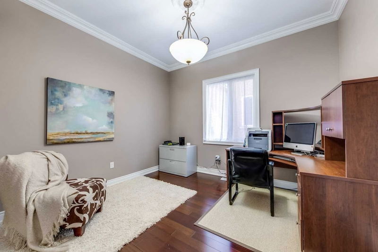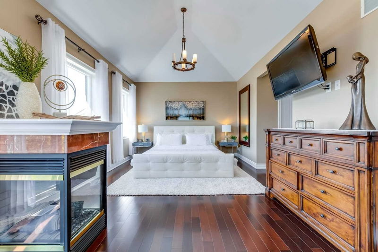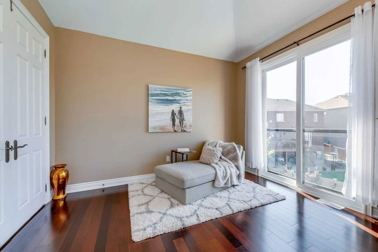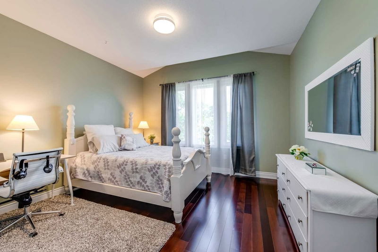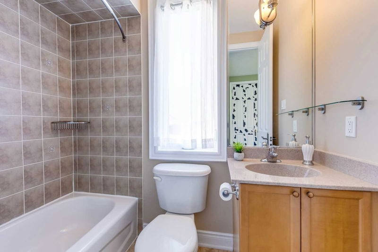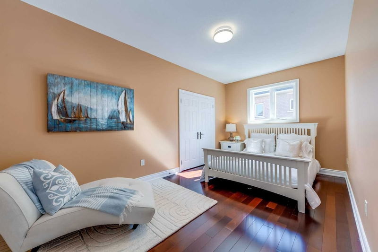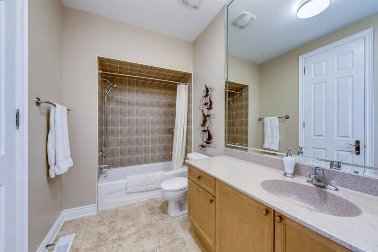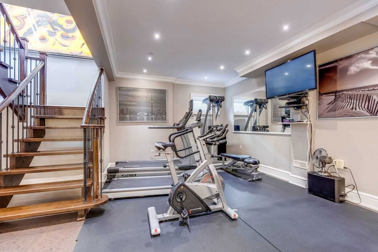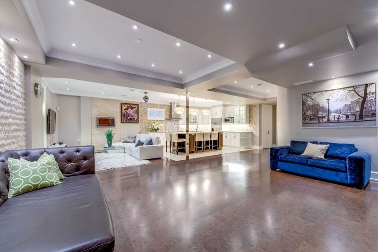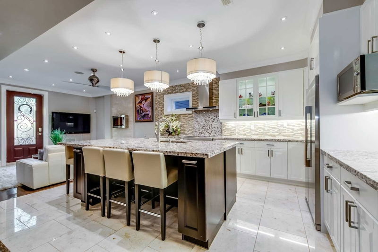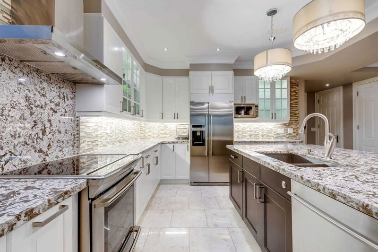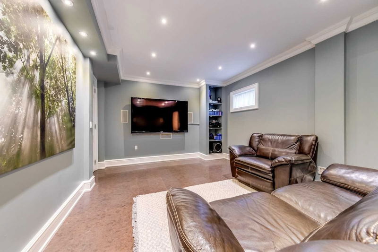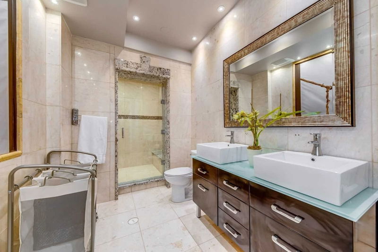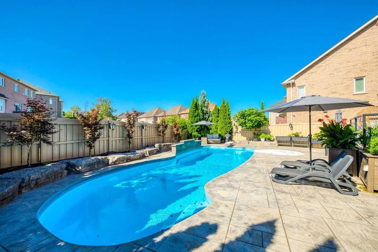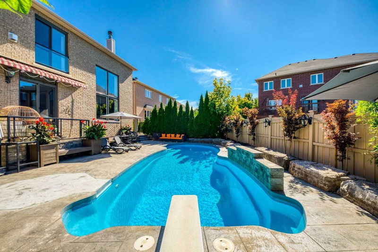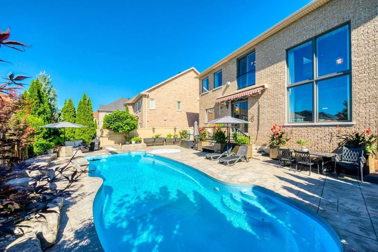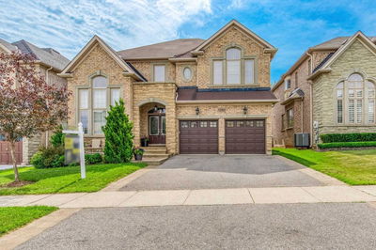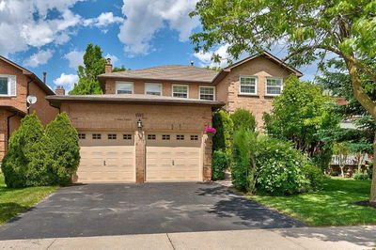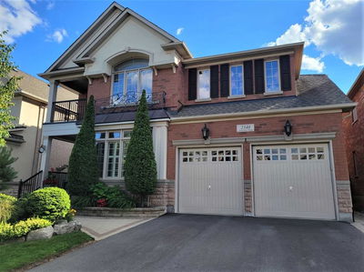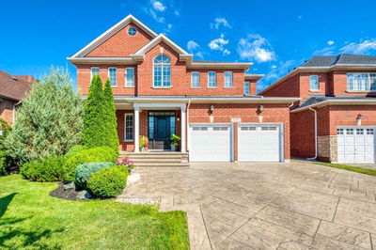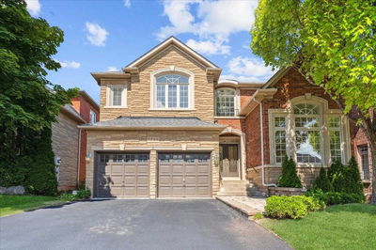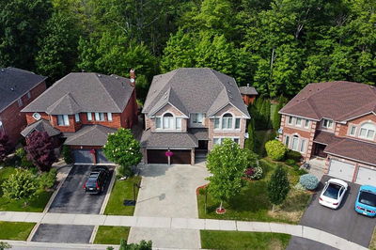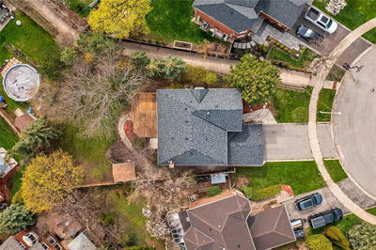Outstanding One-Of-A-Kind 4 Bdrm & 5 Bath Home With 3 Car Garage In Oakville's Desirable Joshua Creek Community! Wonderful Main Floor Layout With 10' Ceilings & Spacious Principal Rooms! Custom Gourmet Kitchen W/Extended Height+2nd Row Cabinetry, Large Island, Granite C/Tops, Servery Area With W/I Pantry, Plus W/O To Gorgeous Backyard Oasis With Expansive Patio Area & I/G Salt Water Pool! Spectacular 2-Storey F/R With Vaulted 19' Ceilings, F/P & 2-Storey Window O/Looking The Backyard! Spacious D/R & L/R Areas Plus Good-Sized Office/Den. 2nd Level With 9' Ceilings Boasts 4 Large Bdrms & 3 Full Baths. Pbr Features Cathedral Ceiling, 3-Sided Gas F/P, His & Hers W/I Closets & 5Pc Ensuite W/Skylight, Dbl Vanity, Soaker Tub & Separate Shower! 4th Bdrm Also Features An Ensuite Bath! Massive Finished Bsmt With Walk-Up Boasts Stunning Open Concept Kitchen & Rec Room, Plus Entertainment Room & Full 4Pc Bath W/Dbl Vanity!
Property Features
- Date Listed: Wednesday, September 07, 2022
- Virtual Tour: View Virtual Tour for 2309 Delnice Drive
- City: Oakville
- Neighborhood: Iroquois Ridge North
- Major Intersection: Dundas St E/Eighth Line
- Kitchen: Porcelain Floor, Centre Island, Granite Counter
- Family Room: Hardwood Floor, Vaulted Ceiling, Fireplace
- Living Room: Hardwood Floor, Crown Moulding, Open Concept
- Kitchen: Marble Floor, Centre Island, Granite Counter
- Listing Brokerage: Real One Realty Inc., Brokerage - Disclaimer: The information contained in this listing has not been verified by Real One Realty Inc., Brokerage and should be verified by the buyer.

