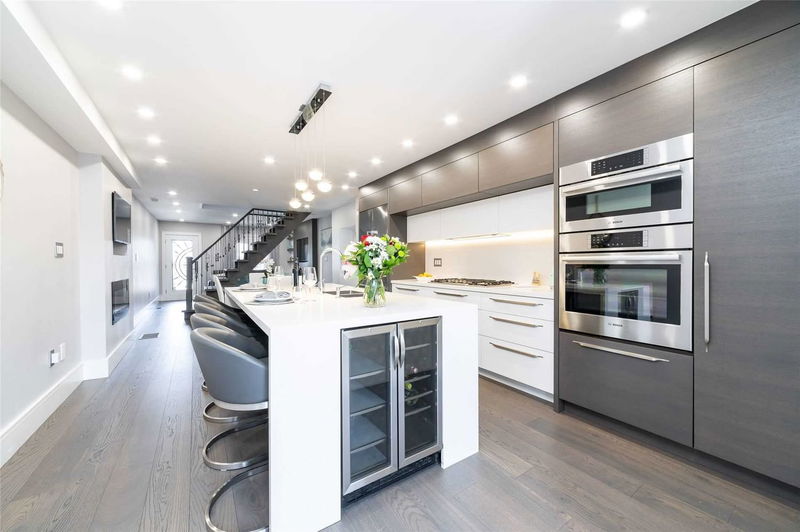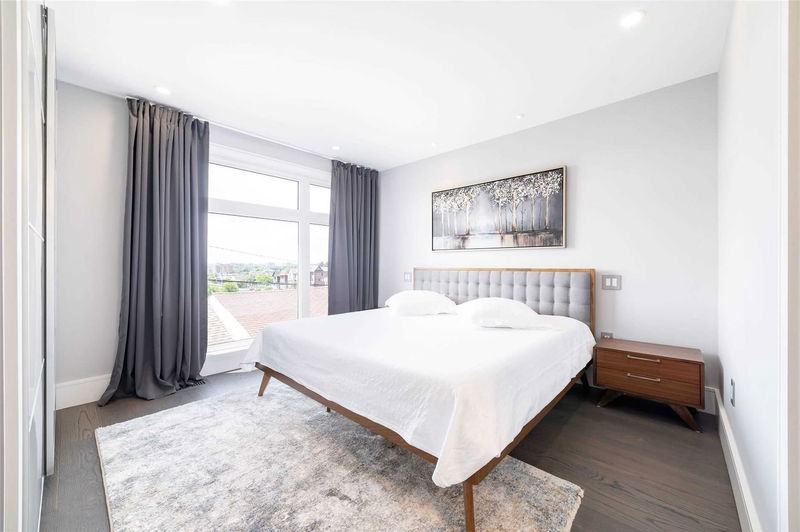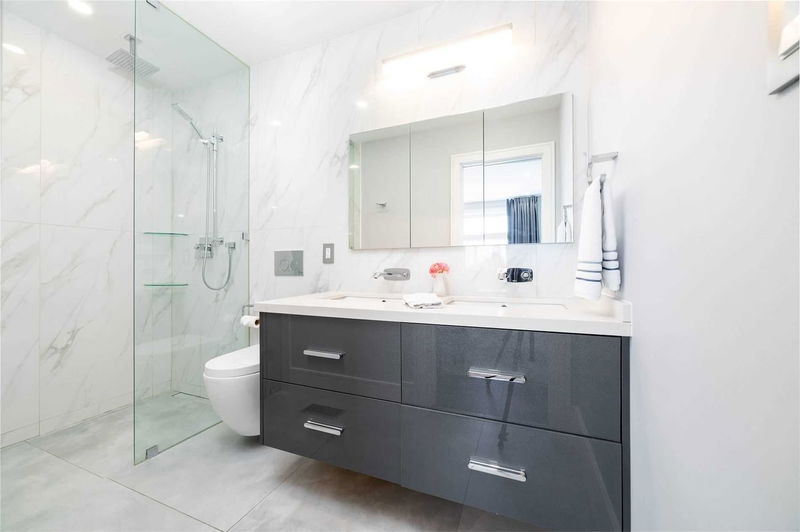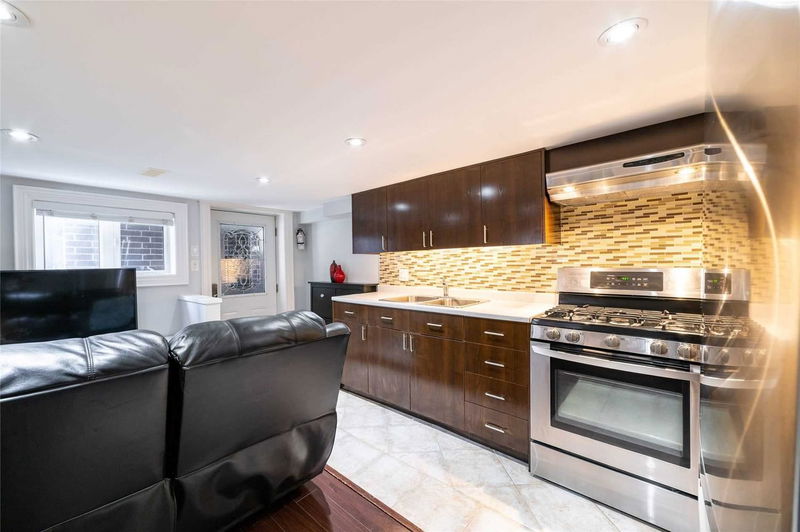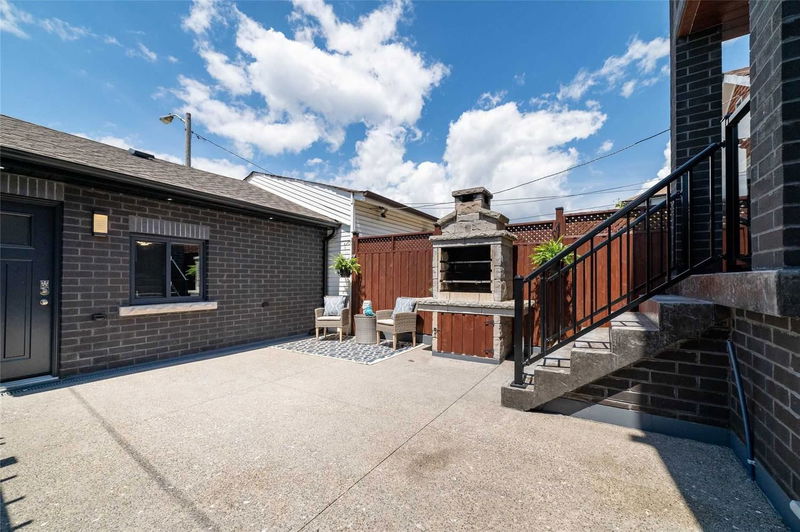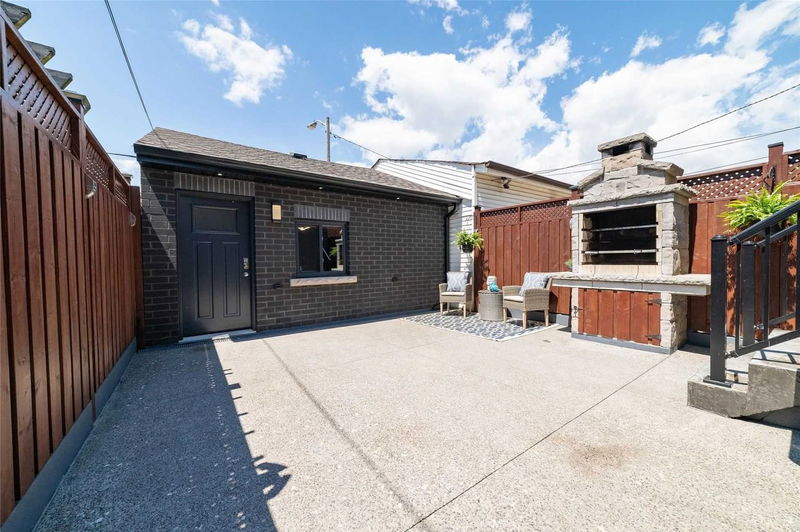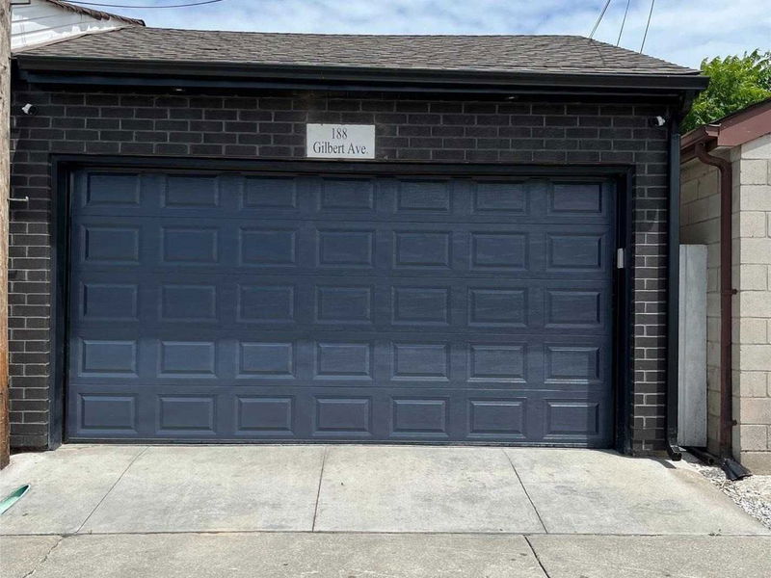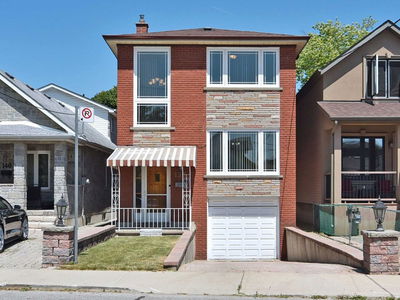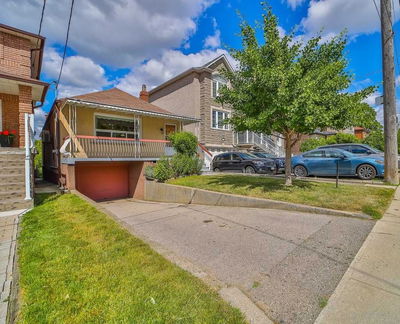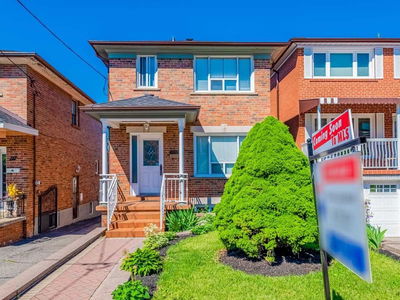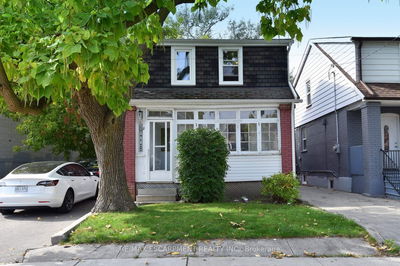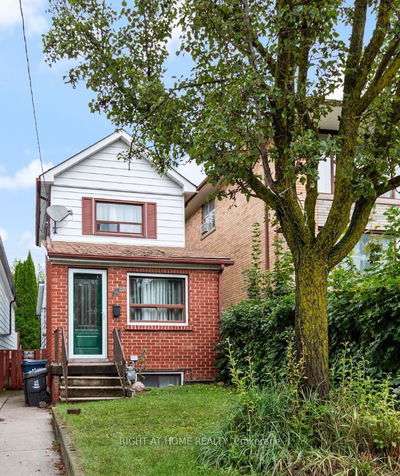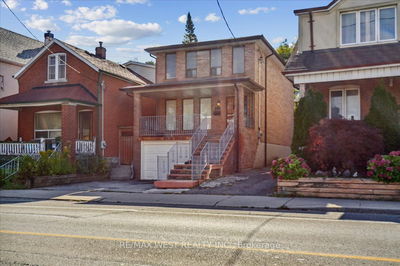Your Wait Is Over! This Beautiful Home Features An Open Concept Layout With Laminated Engineer Floor Thru-Out, Pot Lights, Floating Stairs, Bright & Airy Living & Dining Room. Modern Kitchen W/Over Size Island, Pantry, Quartz Counter Tops. Walk-Out To A Fenced Backyard. Spacious Primary Room W/5Pc Ensuite, 2 Additional Spacious Bedrooms. Finished Basement W/Separate Entrance. Absolutely Move In Ready. Desirable Location.
Property Features
- Date Listed: Wednesday, September 07, 2022
- Virtual Tour: View Virtual Tour for 188 Gilbert Avenue
- City: Toronto
- Neighborhood: Caledonia-Fairbank
- Major Intersection: Caledonia/Rogers
- Full Address: 188 Gilbert Avenue, Toronto, M6E4W5, Ontario, Canada
- Kitchen: Stainless Steel Appl, Pantry, Open Concept
- Living Room: B/I Shelves, Open Concept, Large Window
- Kitchen: Open Concept, Walk-Up, Above Grade Window
- Listing Brokerage: Re/Max West Realty Inc., Brokerage - Disclaimer: The information contained in this listing has not been verified by Re/Max West Realty Inc., Brokerage and should be verified by the buyer.







