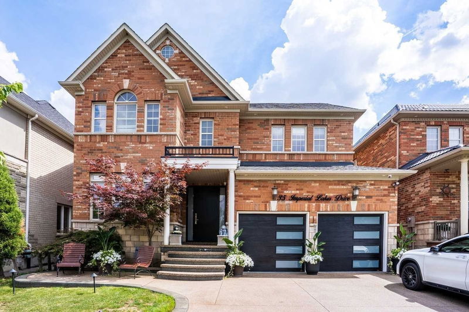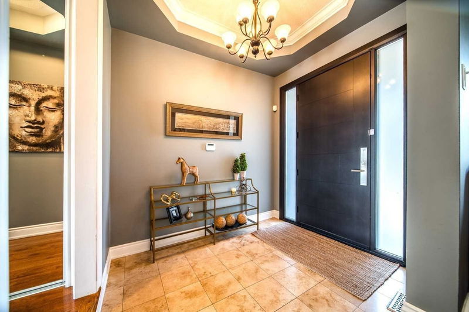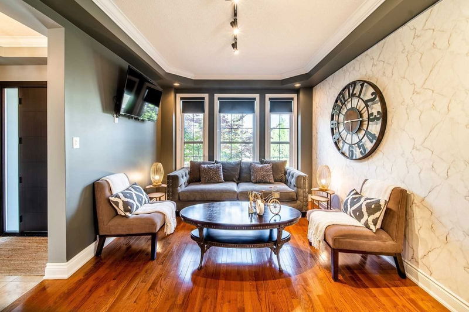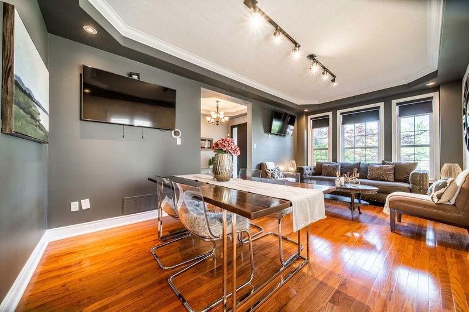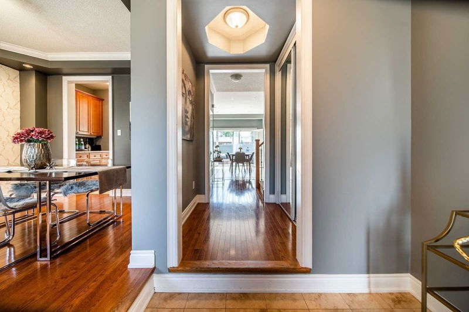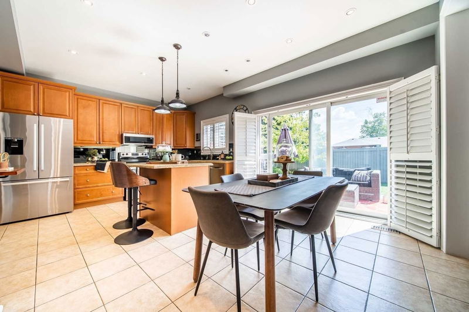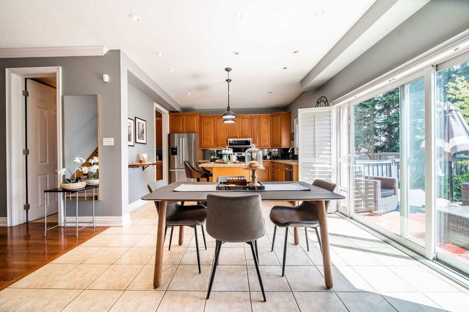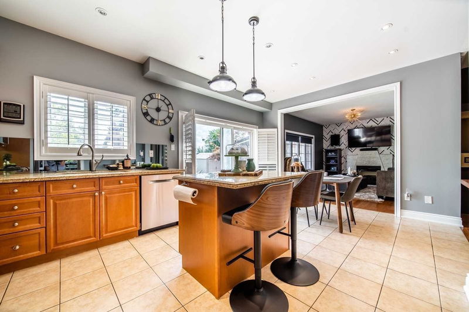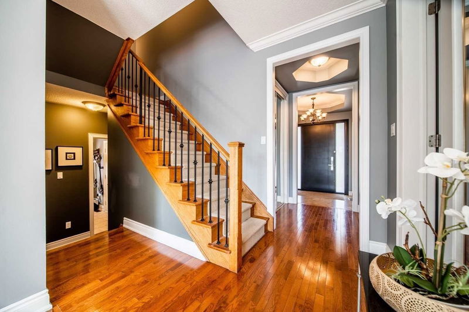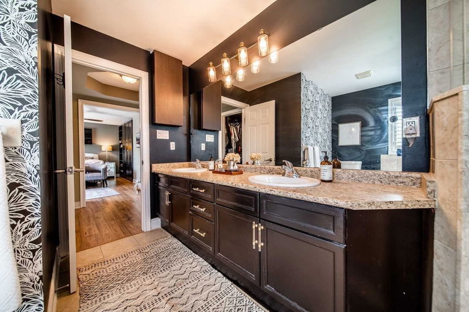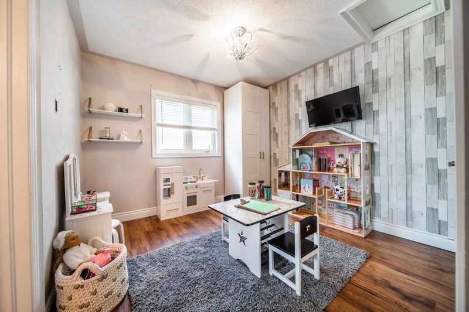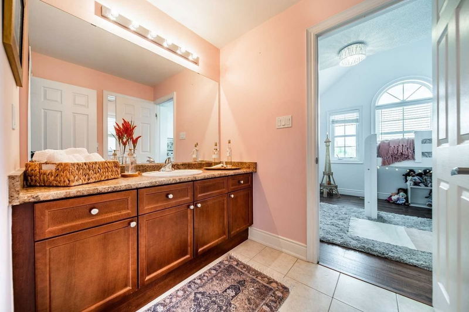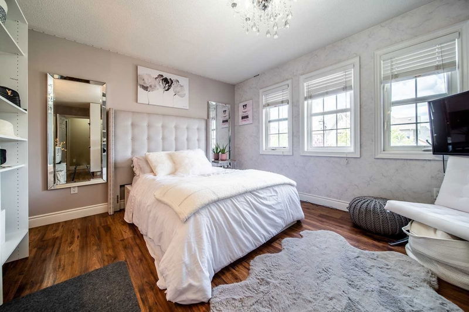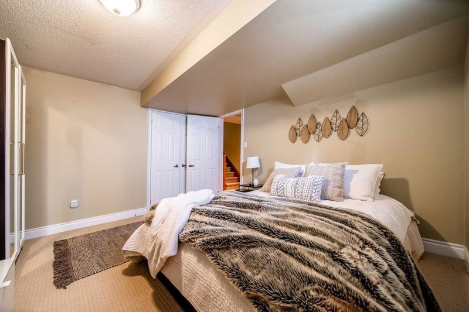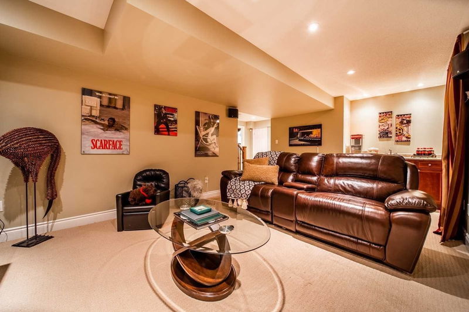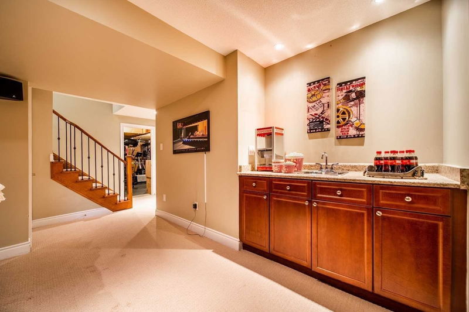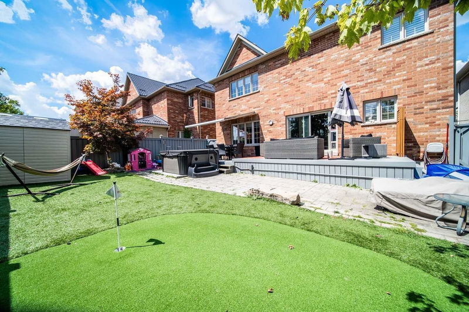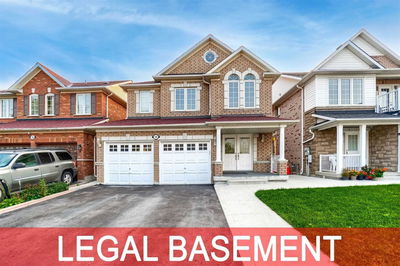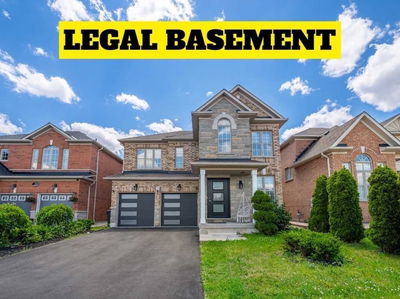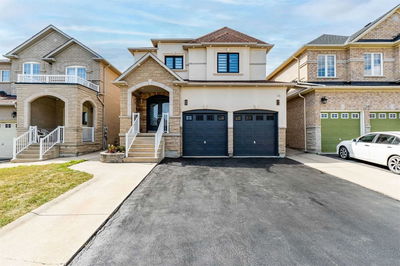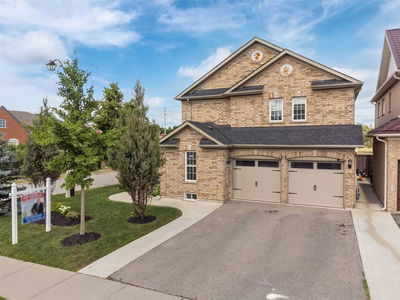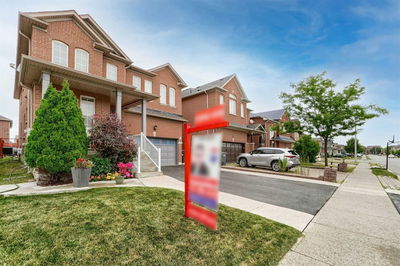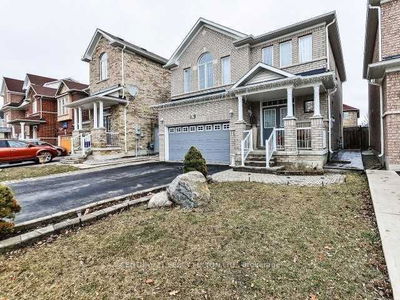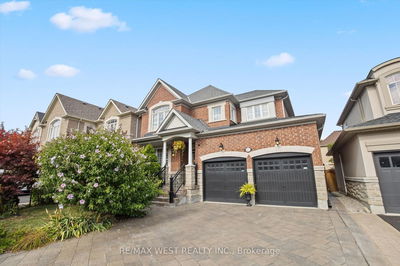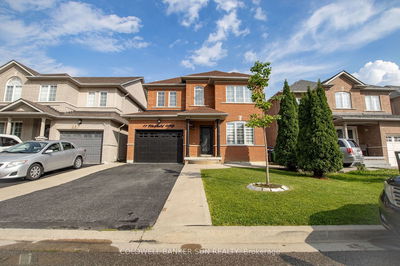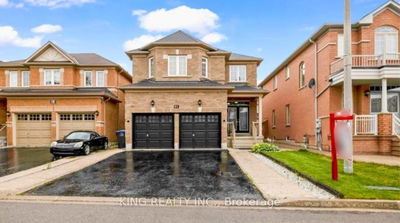Must See This Gorgeous Detached Home In This Prestigious Area Of Riverstone, Fully Upgraded Home With Pot Lights, Hardwood Flooring With Finished Basement & Separate Entrance. Fully Landscaped Garden, Interlock Driveway, Brand New Modern Door And Garage Doors Installed. Large Custom Backyard With Hot Tub And Putting Green. Finished Basement With Full Washroom, Great Potential For Extra Income In Basement. Hot Tub Outside In The Backyard Included.
Property Features
- Date Listed: Thursday, September 08, 2022
- Virtual Tour: View Virtual Tour for 35 Imperial Lakes Drive
- City: Brampton
- Neighborhood: Bram East
- Major Intersection: Mcvean Dr /Ebenezer Rd
- Full Address: 35 Imperial Lakes Drive, Brampton, L6P2V3, Ontario, Canada
- Living Room: Combined W/Dining, Hardwood Floor, Window
- Kitchen: Eat-In Kitchen, Backsplash, Pot Lights
- Family Room: Gas Fireplace, Hardwood Floor, Open Concept
- Listing Brokerage: Property.Ca Inc., Brokerage - Disclaimer: The information contained in this listing has not been verified by Property.Ca Inc., Brokerage and should be verified by the buyer.

