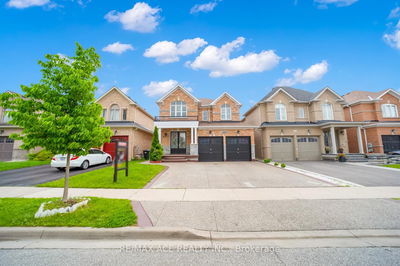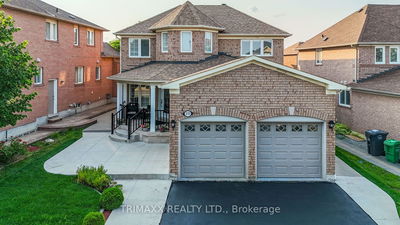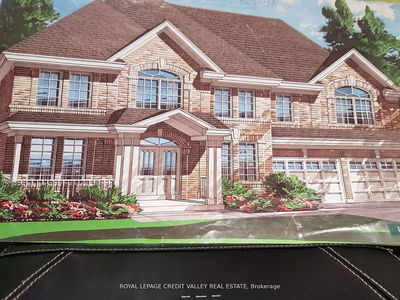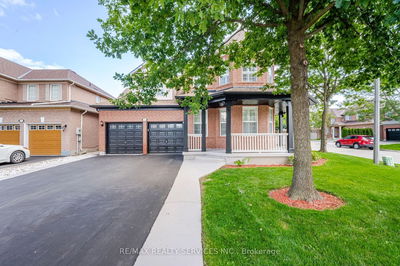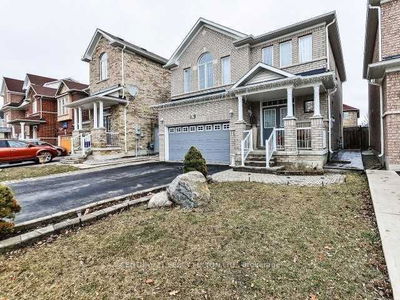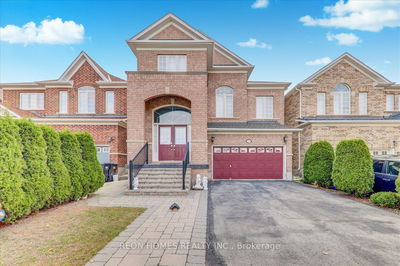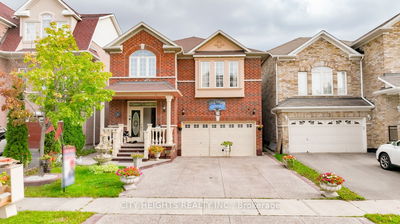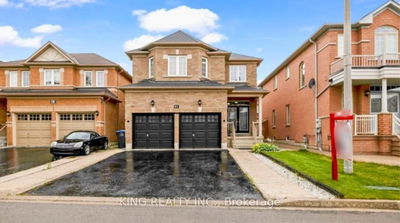Stunning Castlemore home that has it all! Rare corner lot offers privacy with an extra wide lot premium elevation has more windows which allows plenty of light! Amazing floor plan, hardwood floors throughout, pot-lights, SIS Appliances. Home features a cozy family room with a fireplace. Formal Dining area for family gatherings & a lovely living room with tons of natural light. Offers 4 oversized bedrooms including a massive primary bedroom featuring a spa-like ensuite with double sinks, huge tub and a separate shower! Plenty of closets, multiple walkouts to side and rear yards.
Property Features
- Date Listed: Saturday, September 07, 2024
- Virtual Tour: View Virtual Tour for 8 Dunegrass Way
- City: Brampton
- Neighborhood: Bram East
- Major Intersection: CASTLEMORE ROAD & MCVEAN DRIVE
- Living Room: Hardwood Floor
- Family Room: Gas Fireplace
- Kitchen: B/I Microwave, Ceramic Floor
- Kitchen: Granite Counter, Ceramic Floor
- Listing Brokerage: Royal Lepage Premium One Realty - Disclaimer: The information contained in this listing has not been verified by Royal Lepage Premium One Realty and should be verified by the buyer.















































