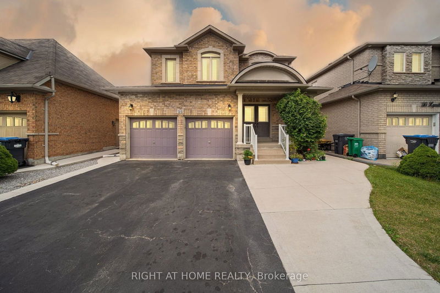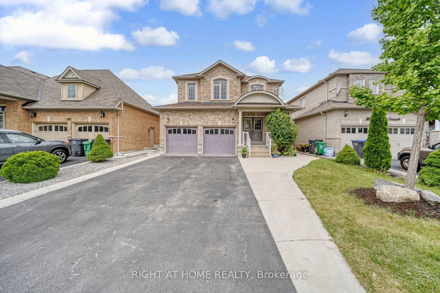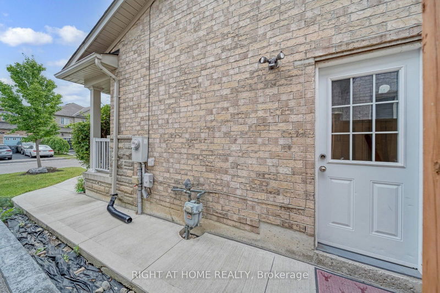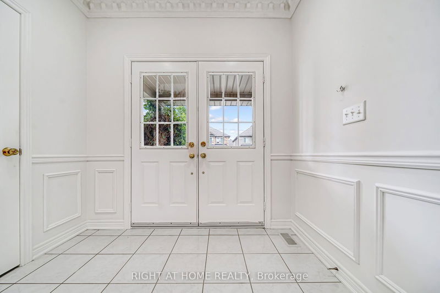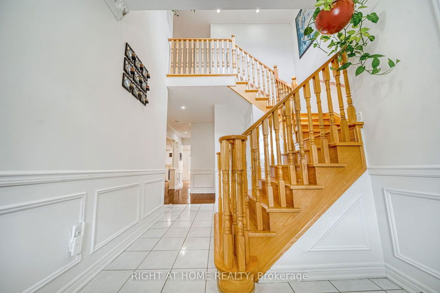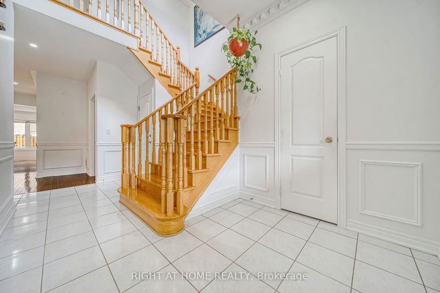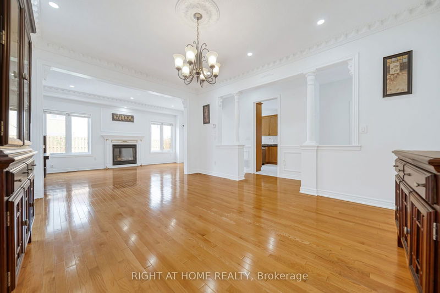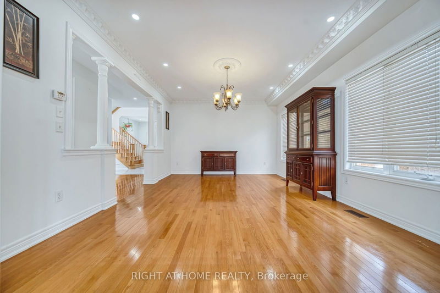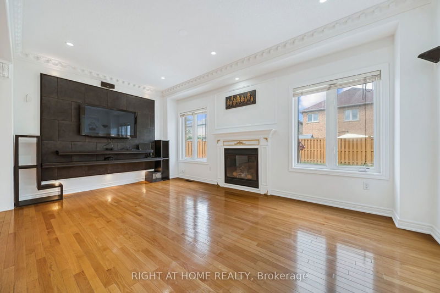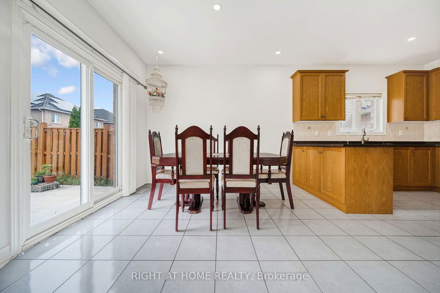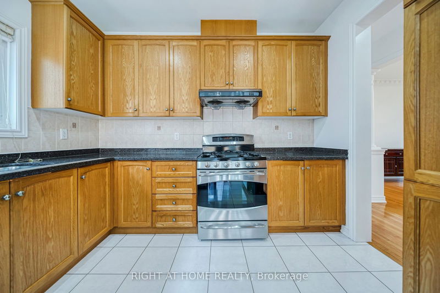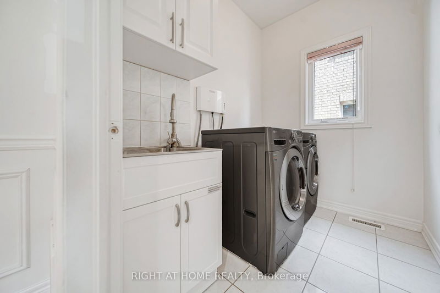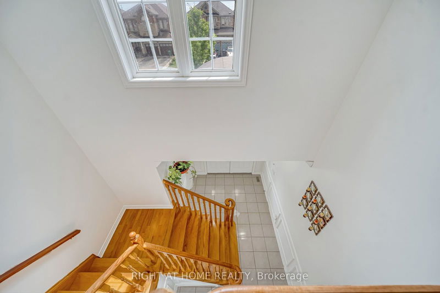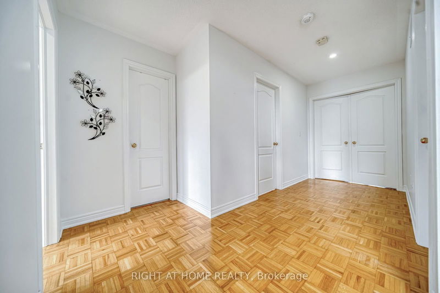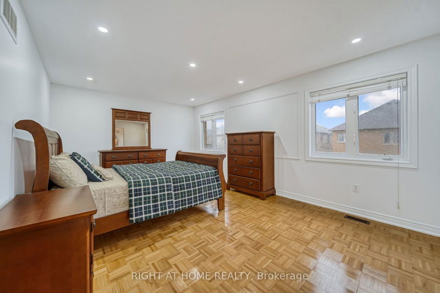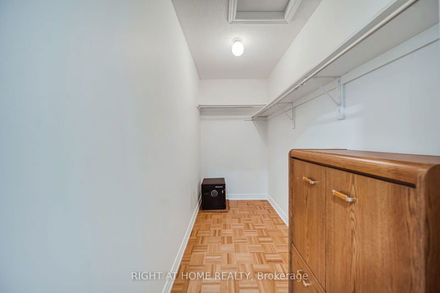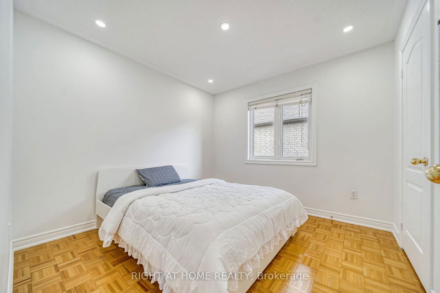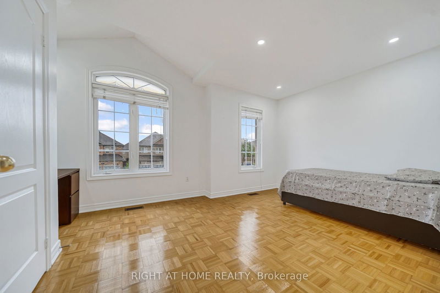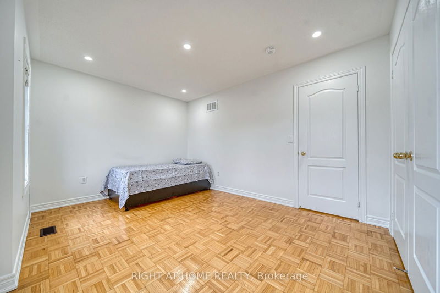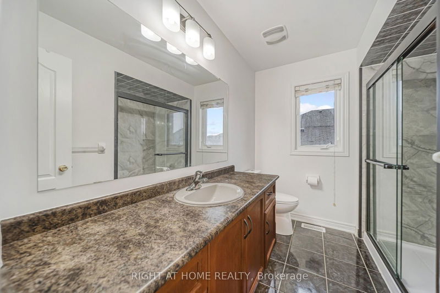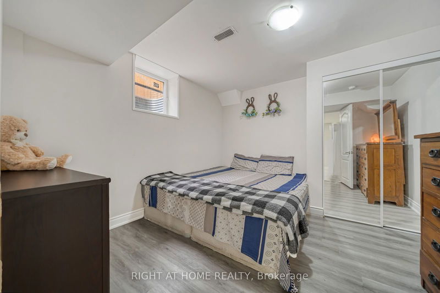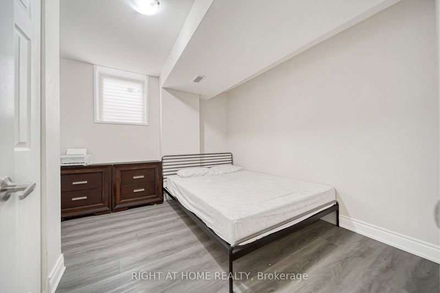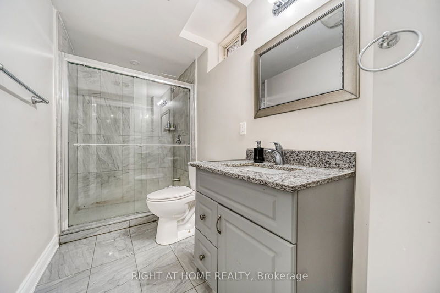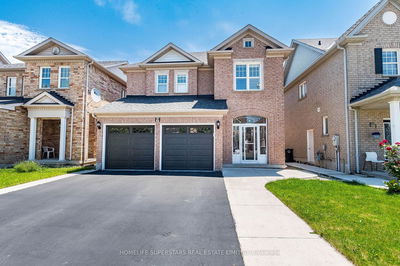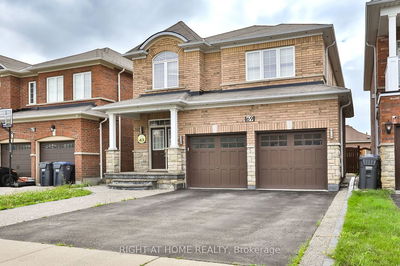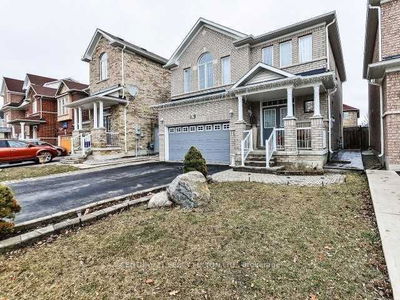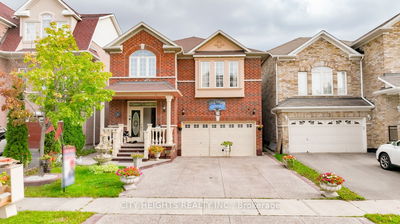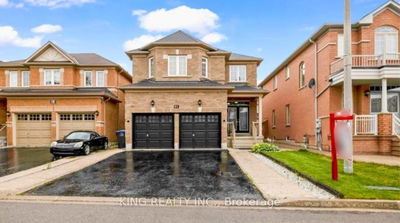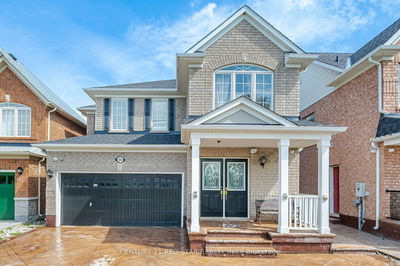Welcome to this premium detached home located on a quiet street in a prime Castlemore location. Recently finished legal basement with a separate entrance. This residence boasts 4+2 bedrooms and 3+1 washrooms, double door entry, 9 ft ceilings on the main floor, hardwood floors, fireplace, extended driveway, up to 6 car parking, patio, potlights, separate laundry room in the finished basement, crown moulding, dimmer light switches, whole house water softener, and much more.
Property Features
- Date Listed: Saturday, August 17, 2024
- City: Brampton
- Neighborhood: Bram East
- Major Intersection: Castlemore Rd & McVean Dr
- Full Address: 28 Lyndbrook Crescent, Brampton, L6P 2P1, Ontario, Canada
- Living Room: Main
- Kitchen: Main
- Living Room: Bsmt
- Kitchen: Bsmt
- Listing Brokerage: Right At Home Realty - Disclaimer: The information contained in this listing has not been verified by Right At Home Realty and should be verified by the buyer.

