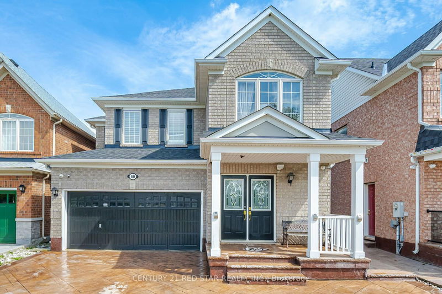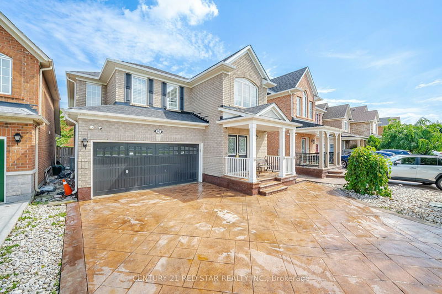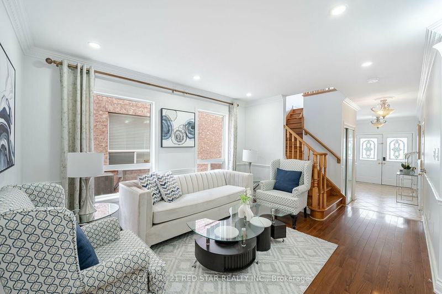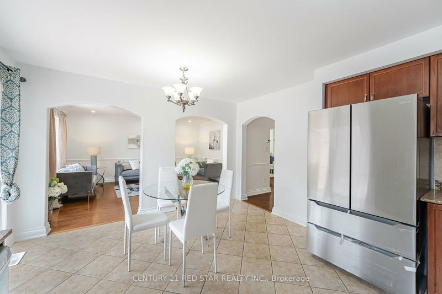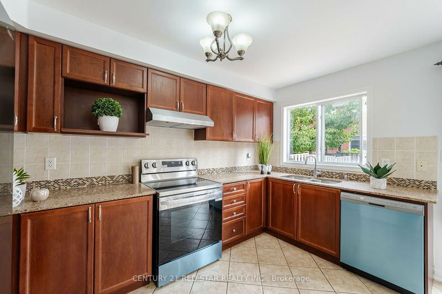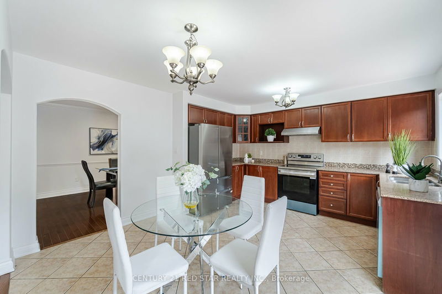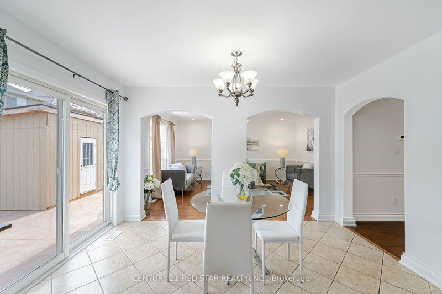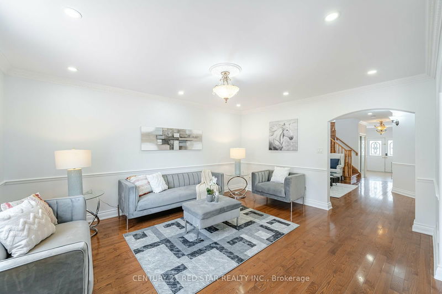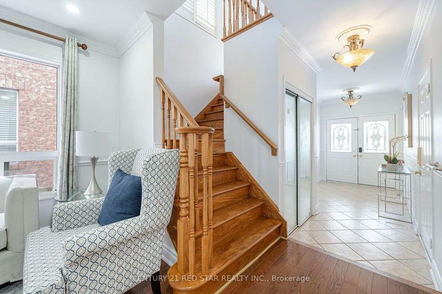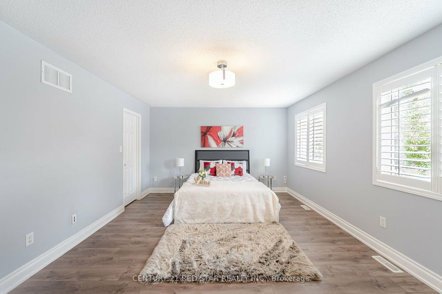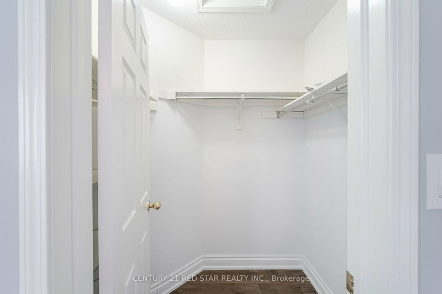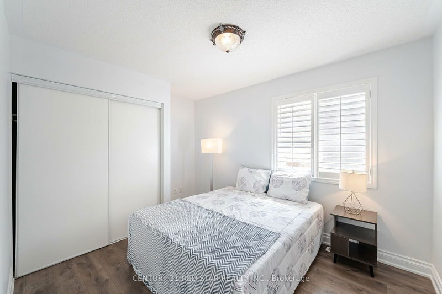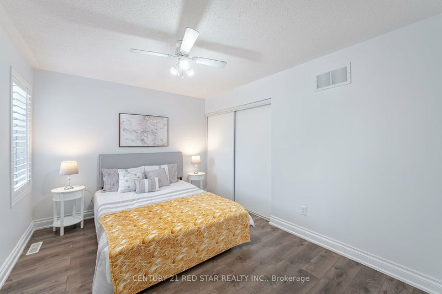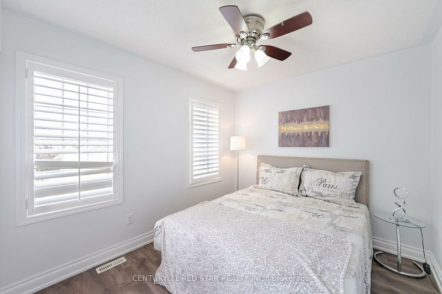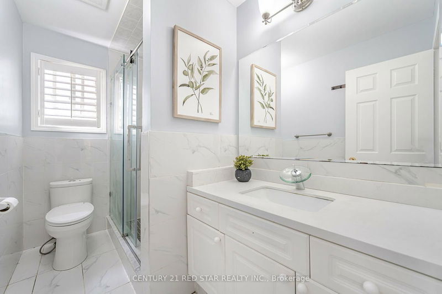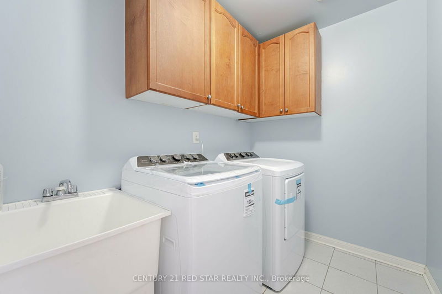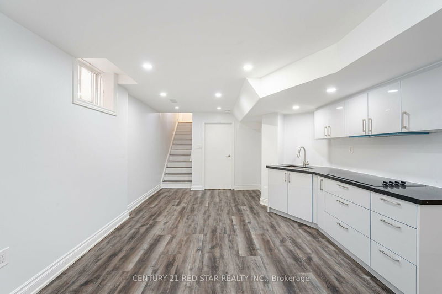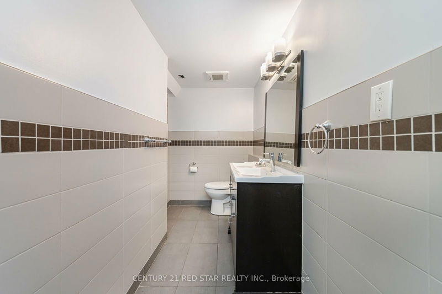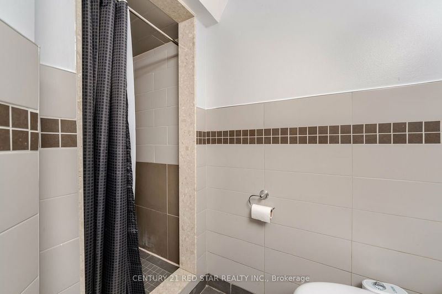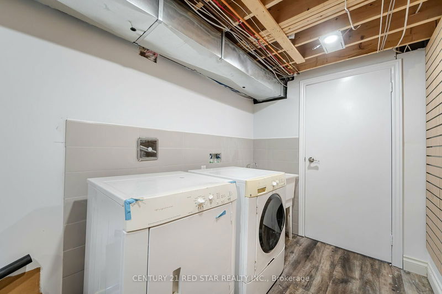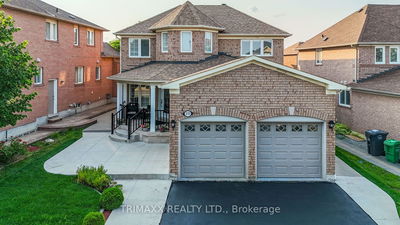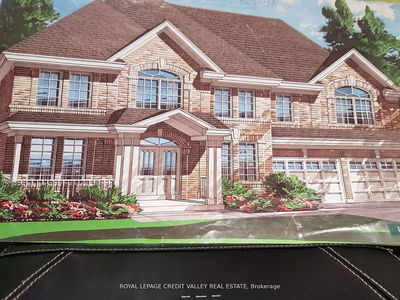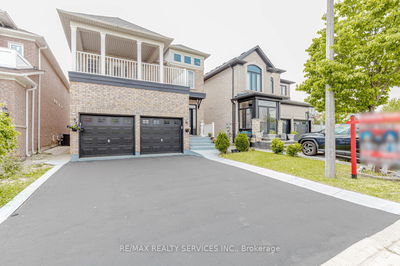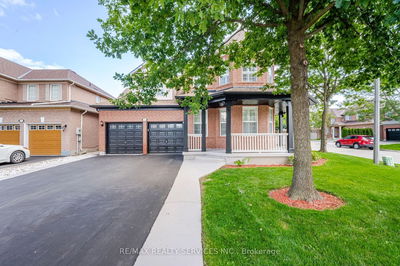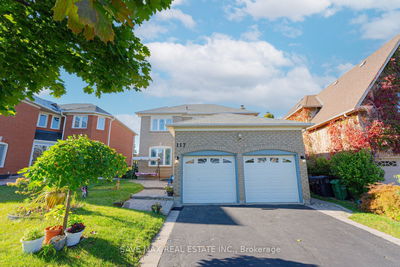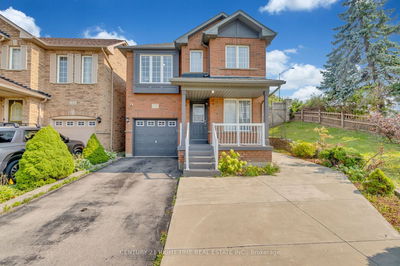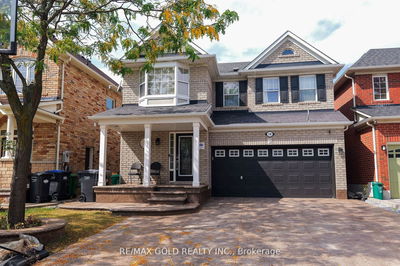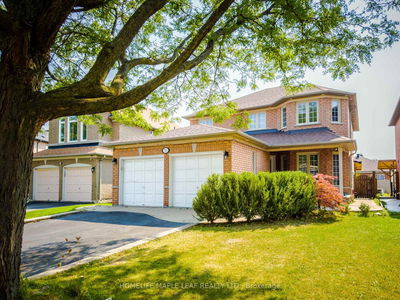A Beautiful 4 Bedroom Detached Home In The Vales Of Castlemore South Fronting Onto A Park....Loft On The Second Floor Can Be Used 5th Bedroom/Den/Sitting Area....Convenient 2nd Floor Laundry. Master Bedroom With His & Hers W/I Closets. Hard To Come By Property In This Area....Finished 2 Big Br's Basement With Separate Entrance, Separate Laundry. Recently Renovated.
Property Features
- Date Listed: Wednesday, September 25, 2024
- Virtual Tour: View Virtual Tour for 60 Horizon Street
- City: Brampton
- Neighborhood: Bram East
- Major Intersection: Goreway / Castlemore
- Full Address: 60 Horizon Street, Brampton, L6P 2J1, Ontario, Canada
- Living Room: Main
- Family Room: Main
- Kitchen: Main
- Listing Brokerage: Century 21 Red Star Realty Inc. - Disclaimer: The information contained in this listing has not been verified by Century 21 Red Star Realty Inc. and should be verified by the buyer.

