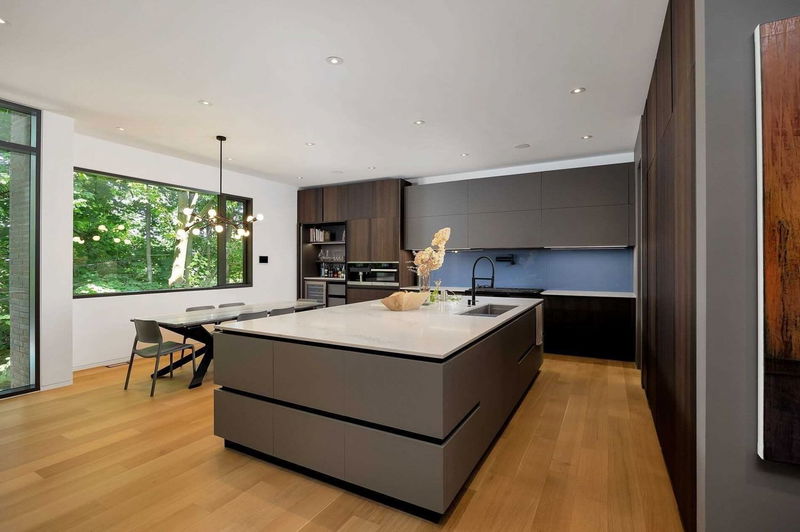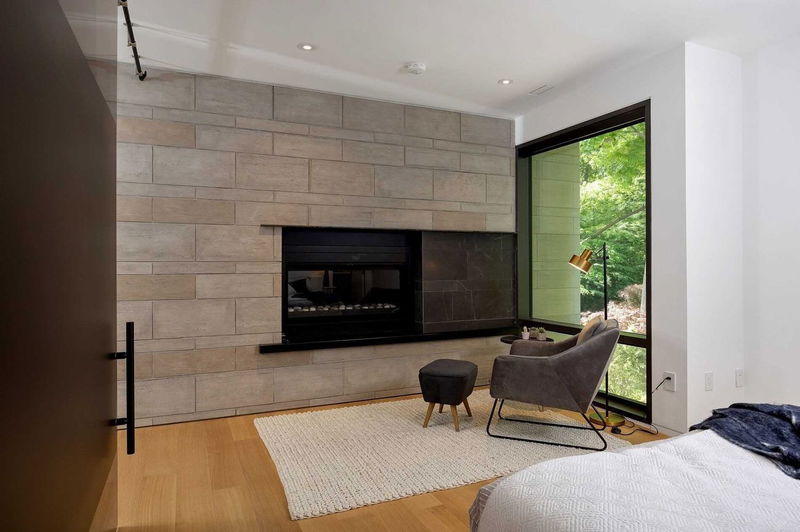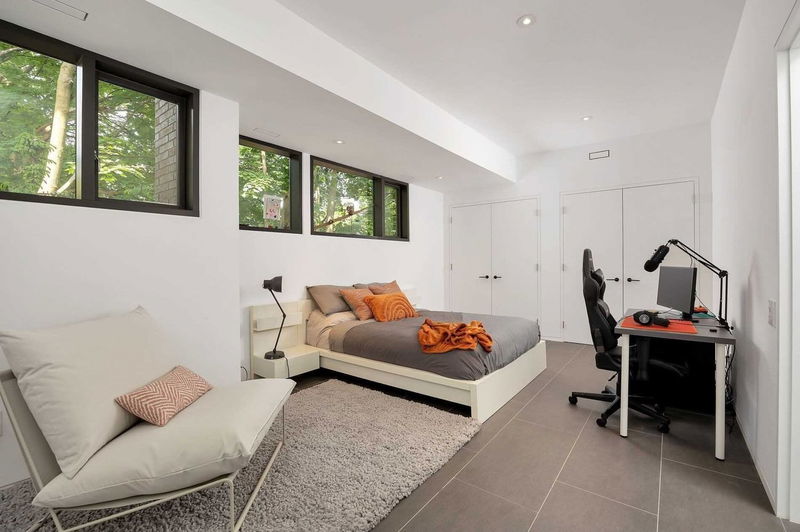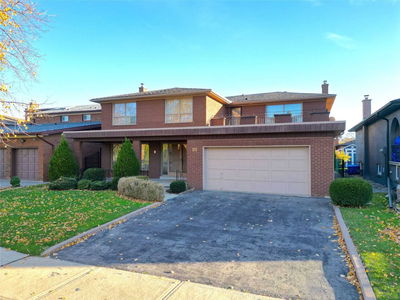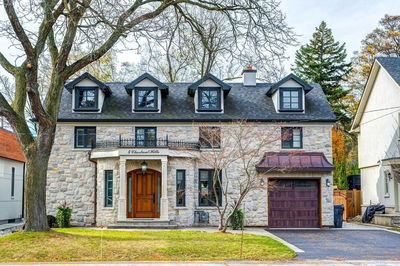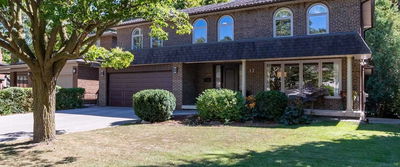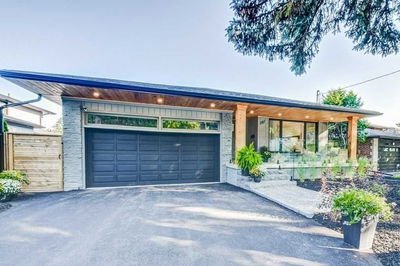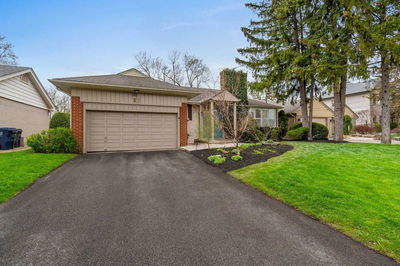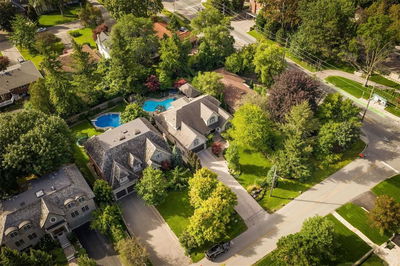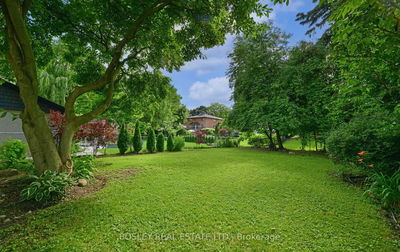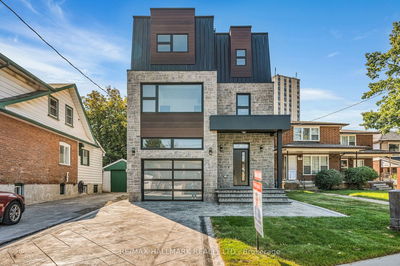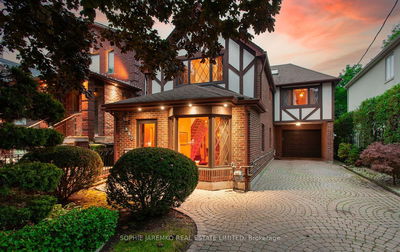Award Winning Architect's Personal Family Home. Perfectly Located On The Most Beautiful Street In Etobicoke. Newly Constructed This Pristine Modern Home, Radiant Heated Floors Throughout, Control 4 Automation System, Natural Stones & Woods Used Throughout, Dacor, Miele, Pantry W/ Additional Fridge/Freezer, 2 Dishwashers, Elevator, Walk-Out Basement,7.2 Home Theatre, Spectacular, Great Room, Master Retreat W/Terrace, Wine Room, Pool Table, Serene Ravine.
Property Features
- Date Listed: Monday, September 12, 2022
- Virtual Tour: View Virtual Tour for 11 North Drive
- City: Toronto
- Neighborhood: Edenbridge-Humber Valley
- Major Intersection: Edenbridge/North Drive
- Full Address: 11 North Drive, Toronto, M9A4R1, Ontario, Canada
- Kitchen: Wood Floor, Heated Floor, Breakfast Bar
- Living Room: Gas Fireplace, Double Stairs, O/Looks Backyard
- Family Room: B/I Bookcase, W/O To Yard, Heated Floor
- Listing Brokerage: Harvey Kalles Real Estate Ltd., Brokerage - Disclaimer: The information contained in this listing has not been verified by Harvey Kalles Real Estate Ltd., Brokerage and should be verified by the buyer.




