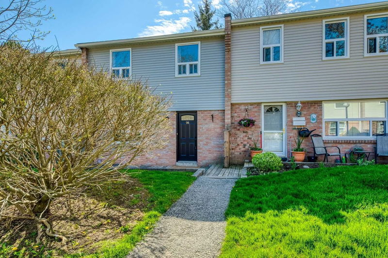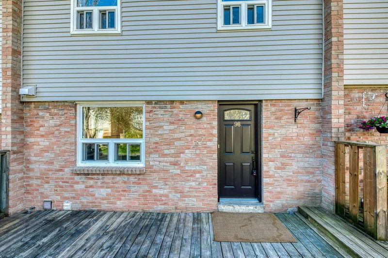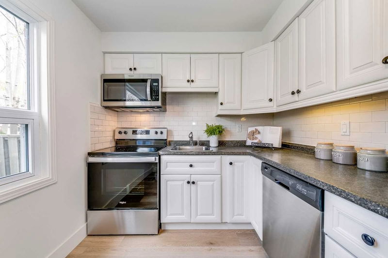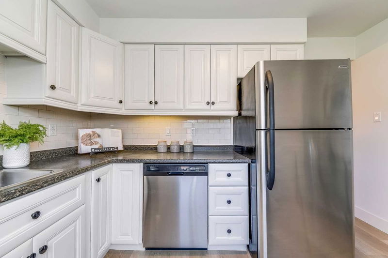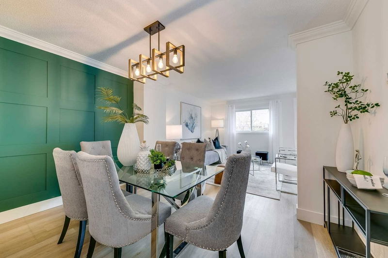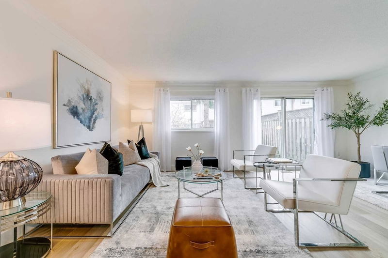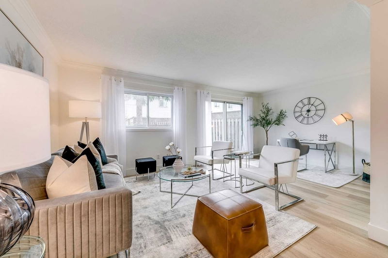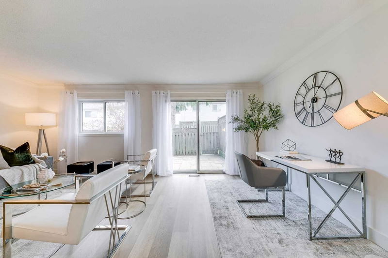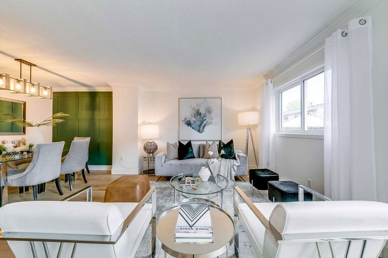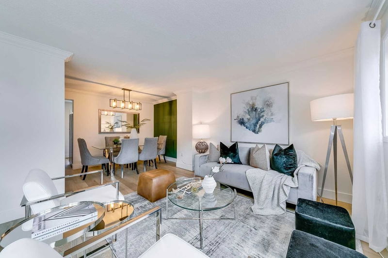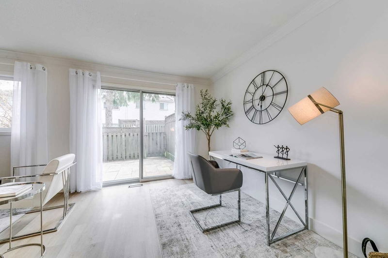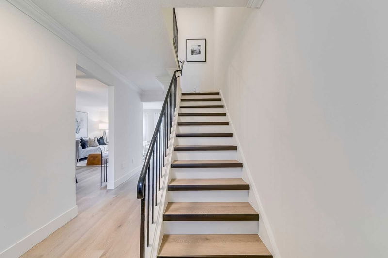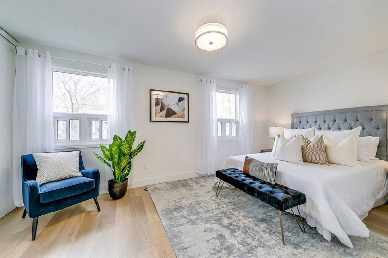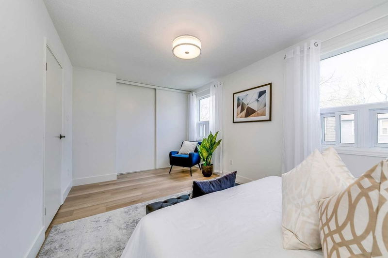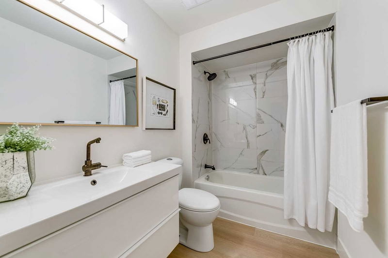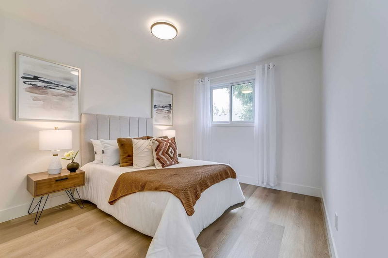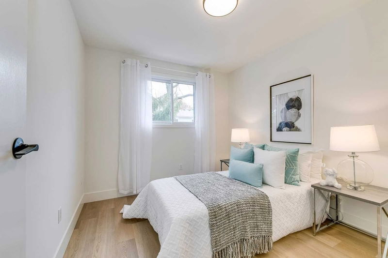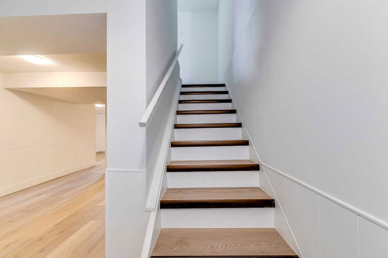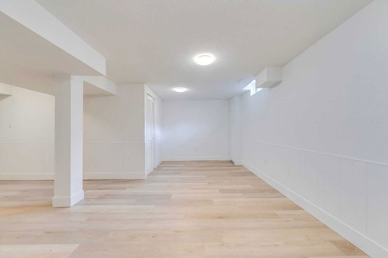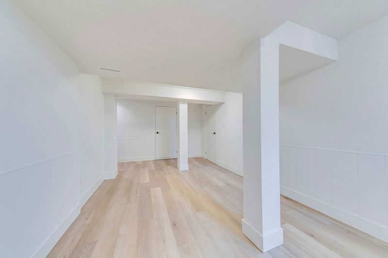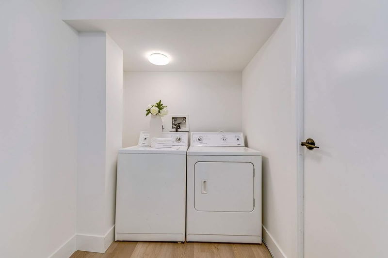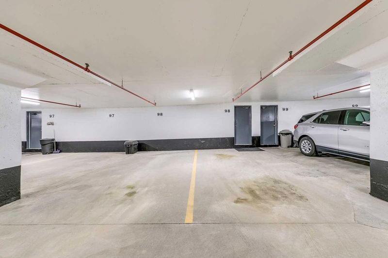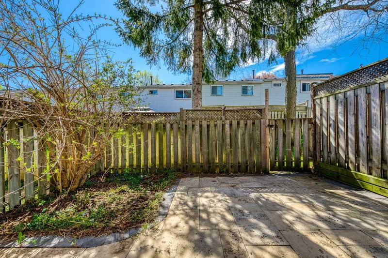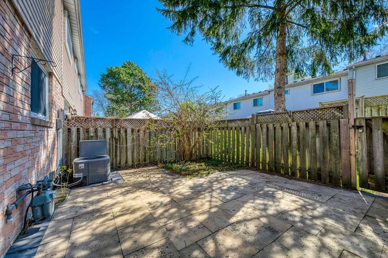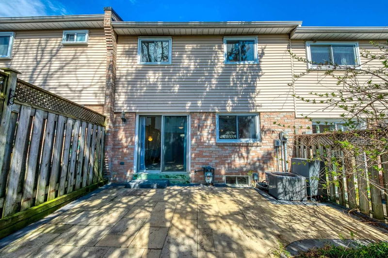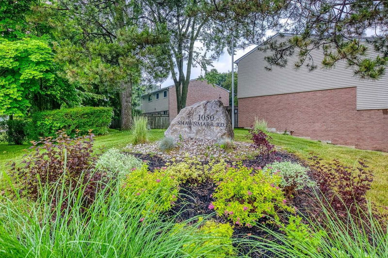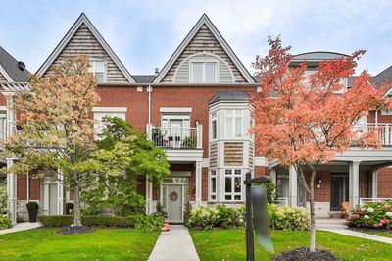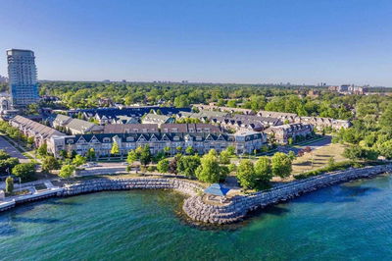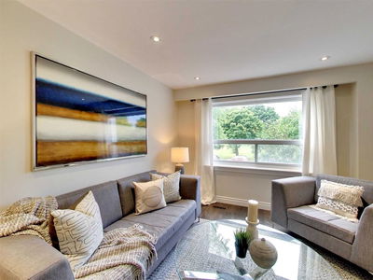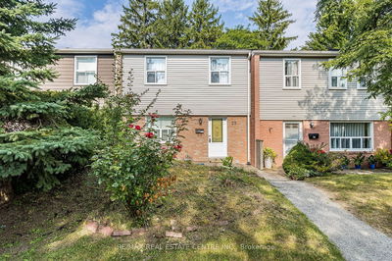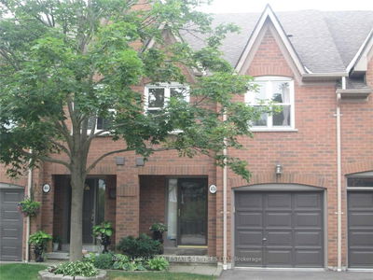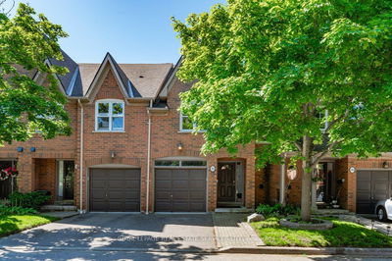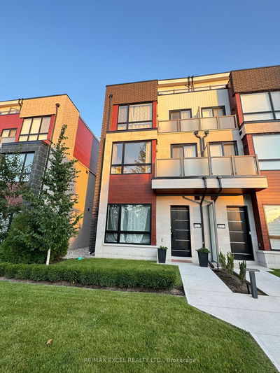Great Opportunity To Live In One Of The Most Desired Locations In Port Credit. Total Of 1,884Sqft (1,256Sqft Main/2nd Floor + 628Sqft Lower) Fully Renovated/Upgraded Bright Unit With Separate Entry From Underground Garage. The Interior Design Offers A Professionally Designed Space And Colours That Create A True Harmonious Flow. Updated Kitchen, Backsplash, Under Mound Lighting, Vinyl Floor All Through Out, Accent Wall, Fully Renovated Bathrooms, Upgraded Baseboards, Crown Moulding. Freshly Painted With Tons Of Storage Space . Tucked In Private Inviting Entertainers Backyard. Sip Your Morning Coffee & Enjoy It By The Lake. Extremely Family Friendly Area. Don't Miss This Opportunity! Great Start Up Home For A Young Family Or First Time Home Buyer. Shows A++
Property Features
- Date Listed: Wednesday, September 14, 2022
- Virtual Tour: View Virtual Tour for 98-1050 Shawnmarr Road
- City: Mississauga
- Neighborhood: Port Credit
- Full Address: 98-1050 Shawnmarr Road, Mississauga, L5H3V1, Ontario, Canada
- Living Room: W/O To Patio, Pot Lights, Vinyl Floor
- Kitchen: Stainless Steel Appl, Backsplash, Vinyl Floor
- Listing Brokerage: Cloud Realty, Brokerage - Disclaimer: The information contained in this listing has not been verified by Cloud Realty, Brokerage and should be verified by the buyer.

