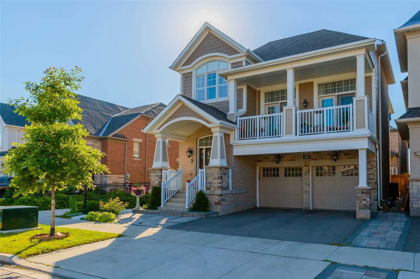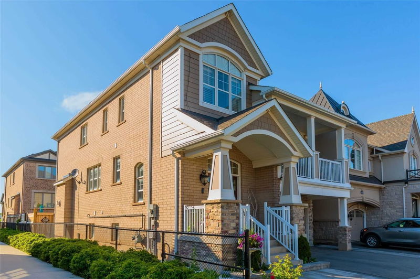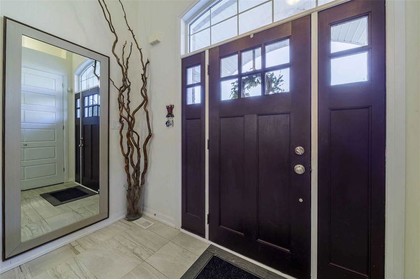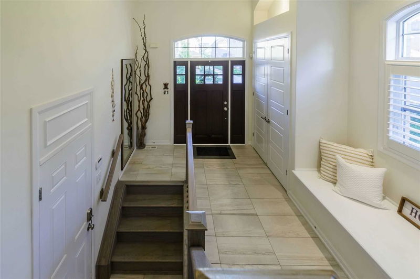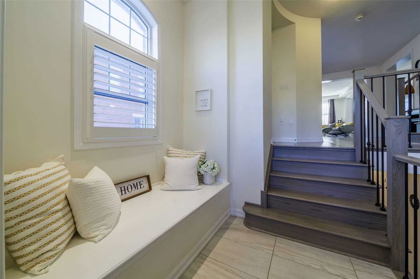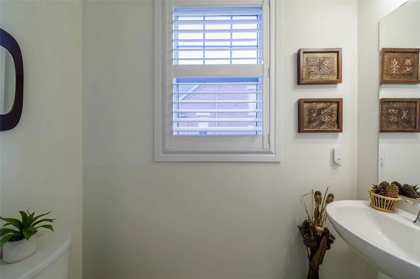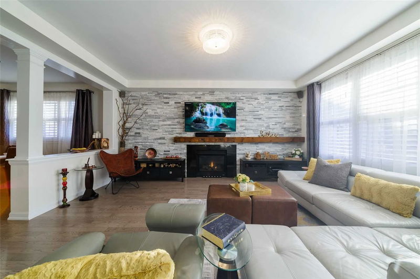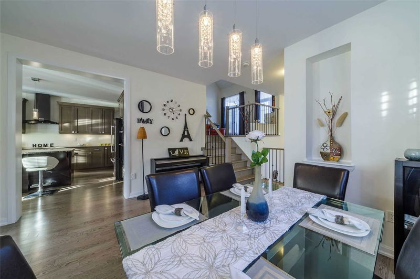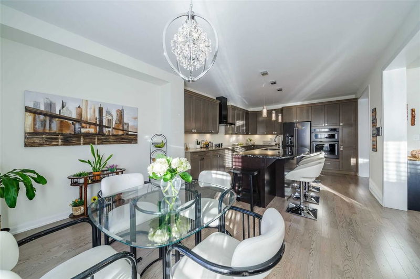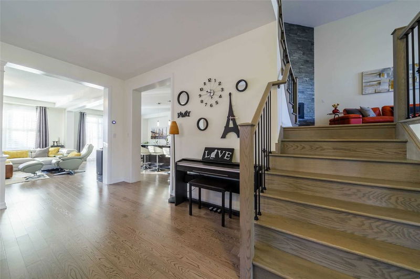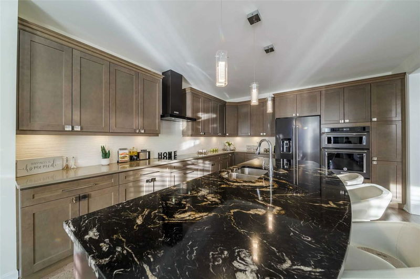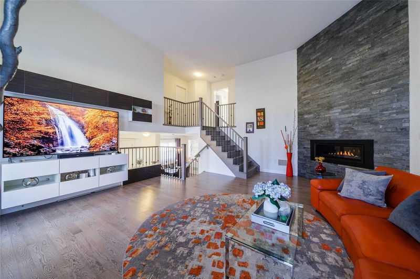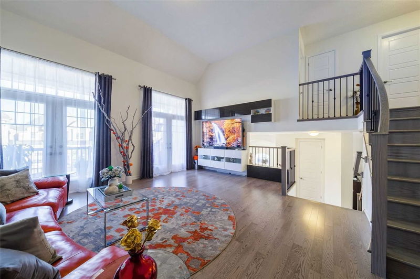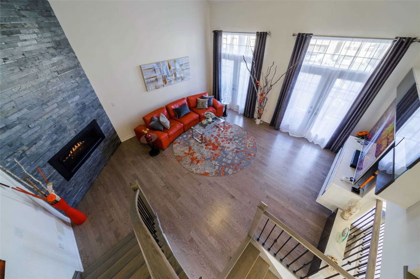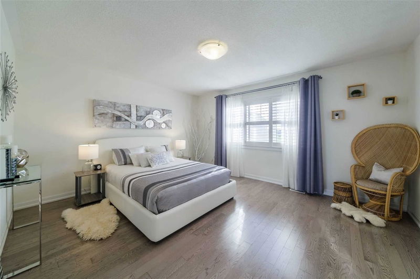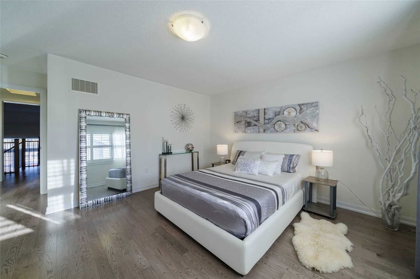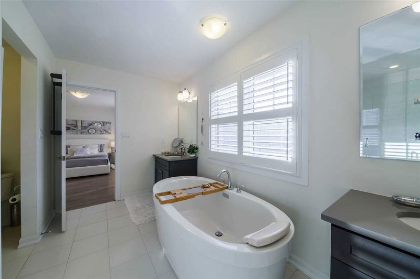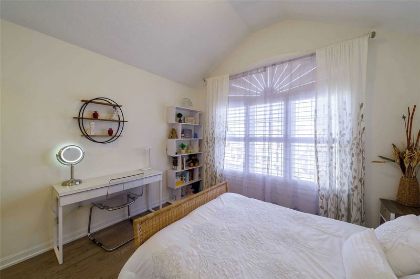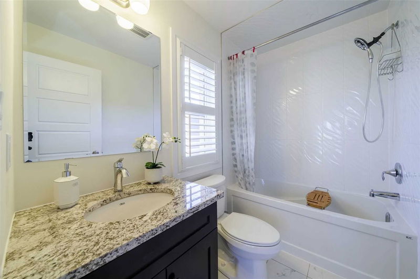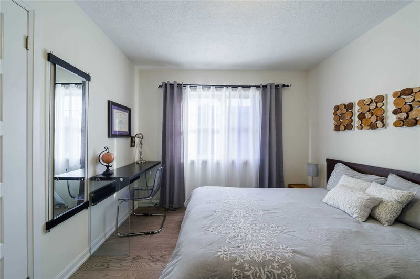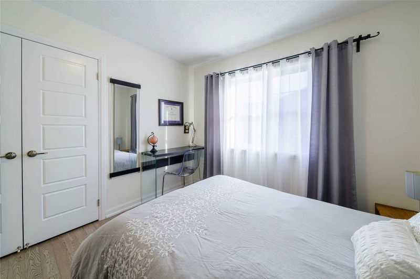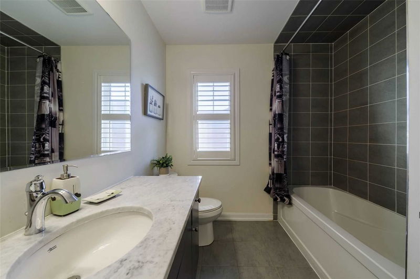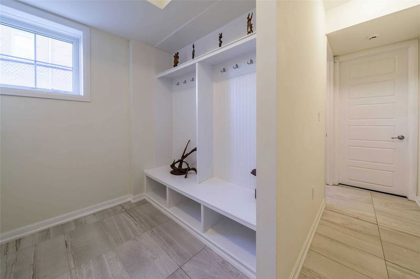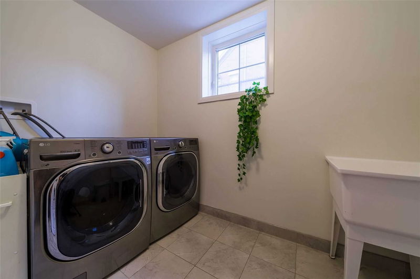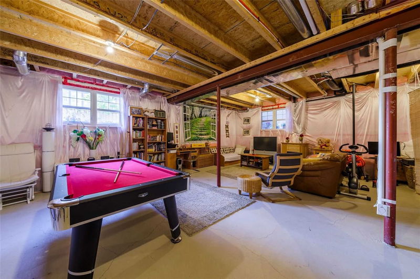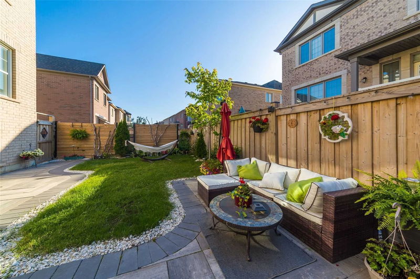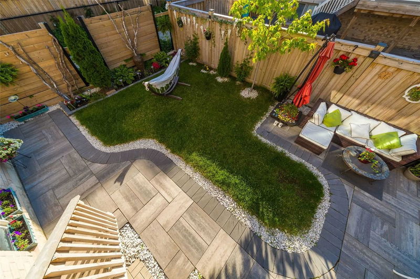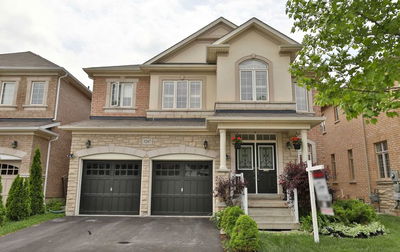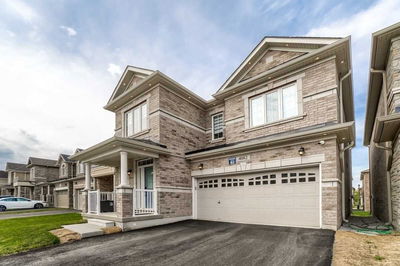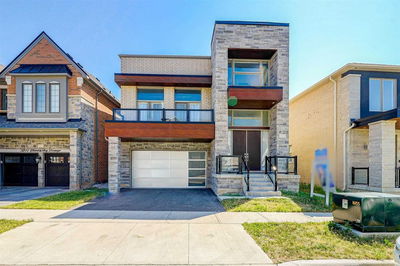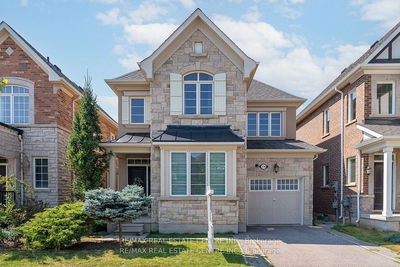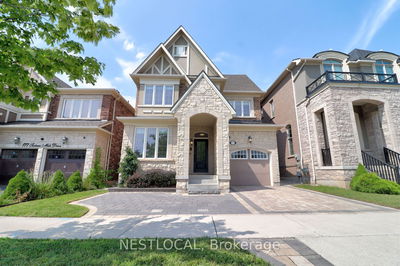Luxurious Mattamy Built Home. Unique Layout & Design. Tons Of Upgrades.Open Concept 9Ft Main Fl,14 Ft Family Room W/Th Gas Fireplace,Stone Wall&Granite Mantle,W/O To Big Balcony.High End 8Ft Doors.Upgraded Floor Plan W/Th Upsized Chef's Kitchen,Huge Granite Central Island&Big Build-In Pantry.Quality Hardwood Floors,Tiles&Granite/Quartz Counters Throughout. Driveway&Backyard W/Th Custom Interlock& Prof.Landscaping. Close To 403,407&Qew Hwys,Parks, Schools, Shops & Restaurants.
Property Features
- Date Listed: Thursday, September 15, 2022
- Virtual Tour: View Virtual Tour for 129 Wheat Boom Drive
- City: Oakville
- Neighborhood: Rural Oakville
- Major Intersection: Dundas And Trafalgar
- Full Address: 129 Wheat Boom Drive, Oakville, L6H 0M9, Ontario, Canada
- Family Room: Hardwood Floor, Gas Fireplace, O/Looks Garden
- Kitchen: Hardwood Floor, Granite Counter, Centre Island
- Family Room: Hardwood Floor, Gas Fireplace, W/O To Balcony
- Listing Brokerage: Re/Max Gordon Group Realty, Brokerage - Disclaimer: The information contained in this listing has not been verified by Re/Max Gordon Group Realty, Brokerage and should be verified by the buyer.

