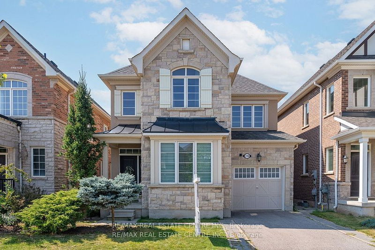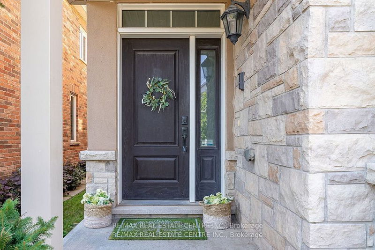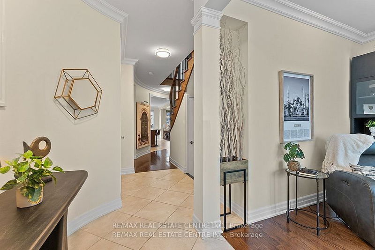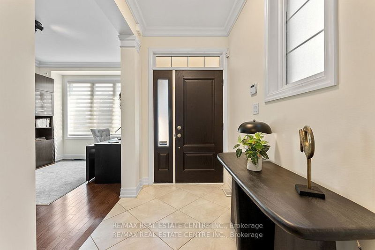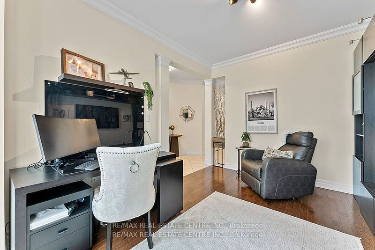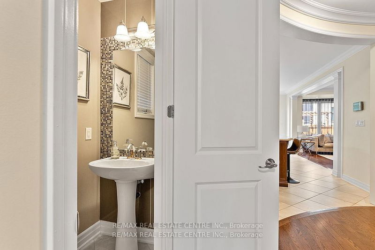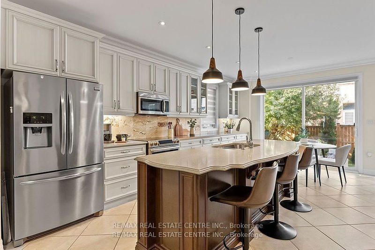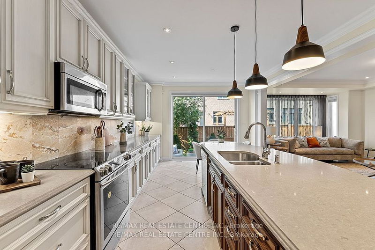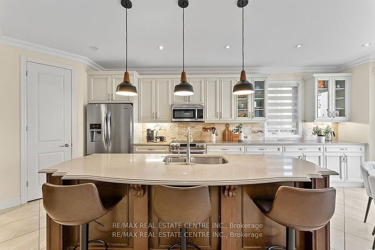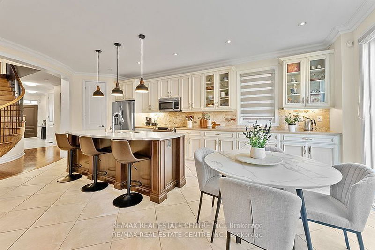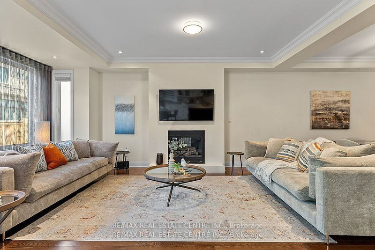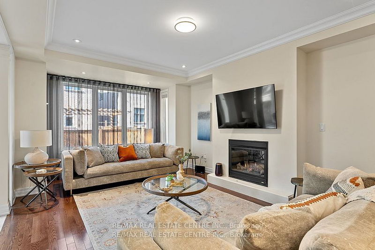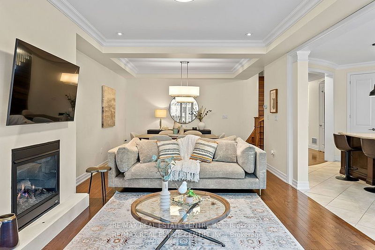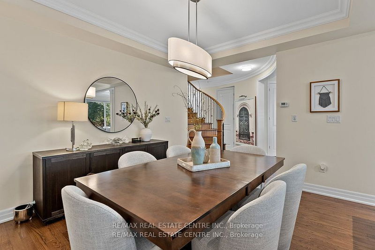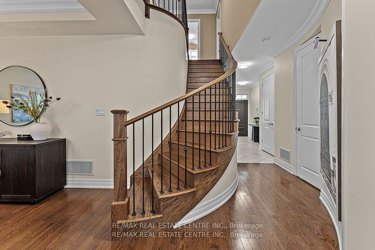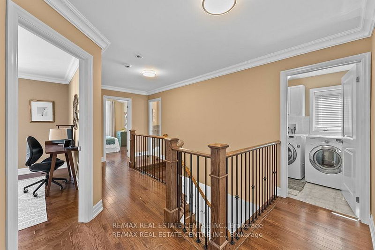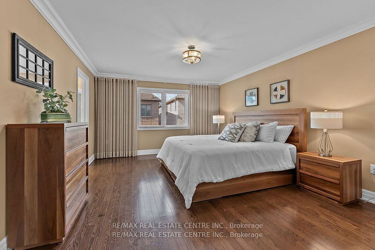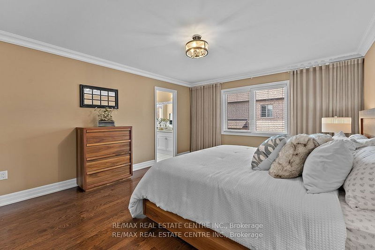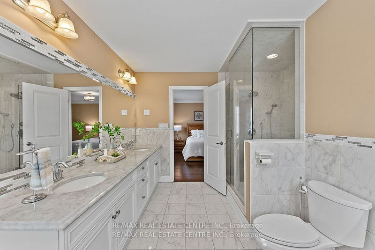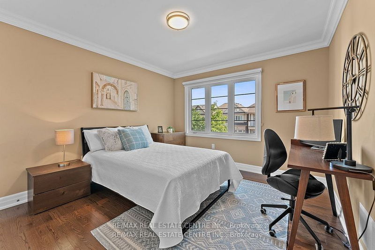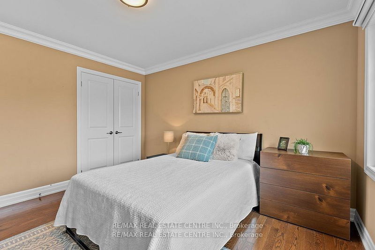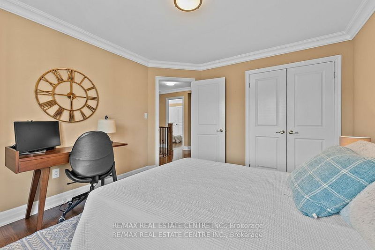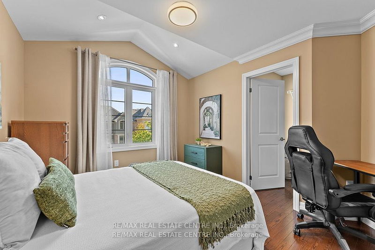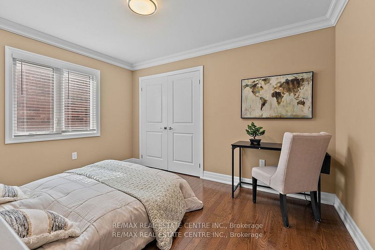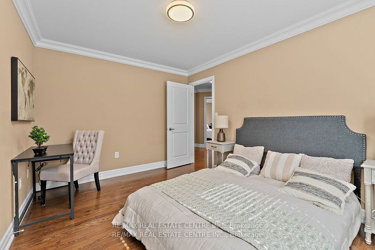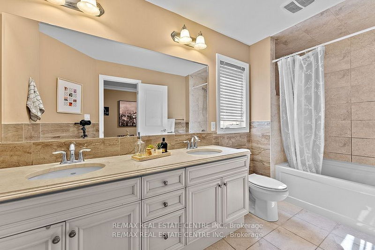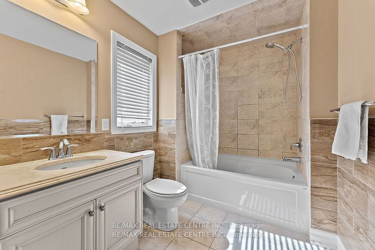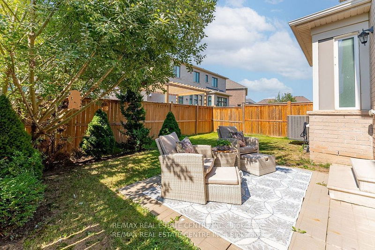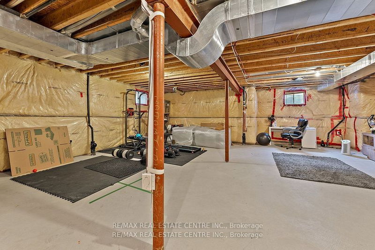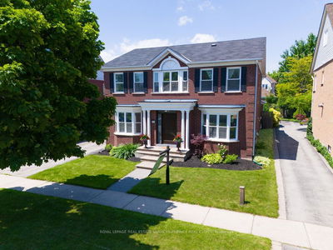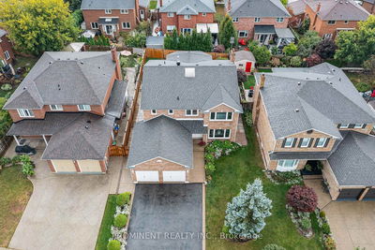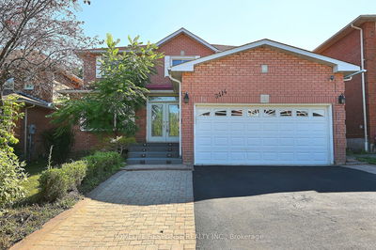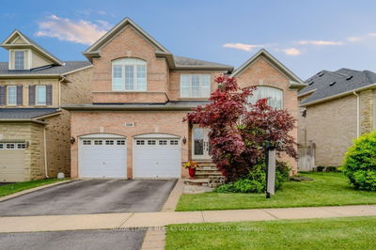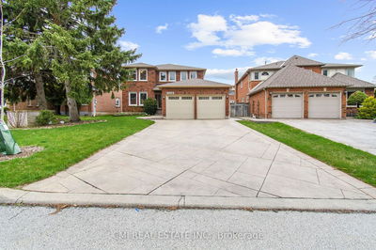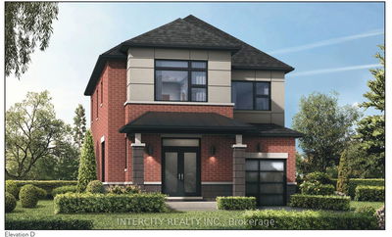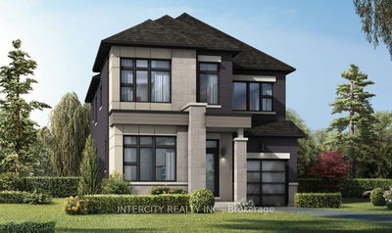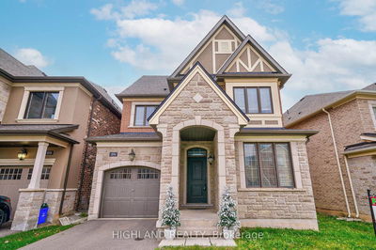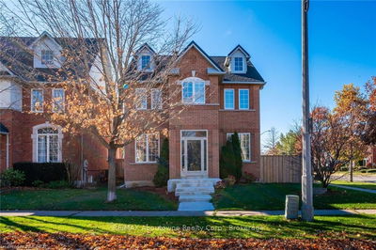This elegant Mattamy "Trillium" model, offers over 2,500 sq. ft. (2,522 sqft) of luxurious living with upgraded finishes throughout located in the Oakville's sought-after Preserve Community with top rated schools. The main floor features 9 ft smooth ceilings, premium hardwood floor throughout the main and second floor, and an upgraded "Master Kitchen" layout with stainless steel appliances, and a large center island with matching backsplash opening to a contemporary family room with a gas fireplace and dining area. The second floor boasts a spacious master retreat with a 5-piece ensuite and walk-in closet, along with generously sized 2nd, 3rd, and 4th bedrooms, plus the convenience of second-floor laundry. The fenced, well-maintained garden backyard adds charm, and the property provides close access to parks, schools, shopping, and highways 407/403. A beautiful house to call Home.
Property Features
- Date Listed: Tuesday, September 24, 2024
- City: Oakville
- Neighborhood: Rural Oakville
- Major Intersection: Sixteen Mile / Preserve Dr
- Living Room: Hardwood Floor, Large Window, Crown Moulding
- Kitchen: Stainless Steel Appl, Backsplash, Granite Counter
- Family Room: Hardwood Floor, Fireplace, Crown Moulding
- Listing Brokerage: Re/Max Real Estate Centre Inc. - Disclaimer: The information contained in this listing has not been verified by Re/Max Real Estate Centre Inc. and should be verified by the buyer.

