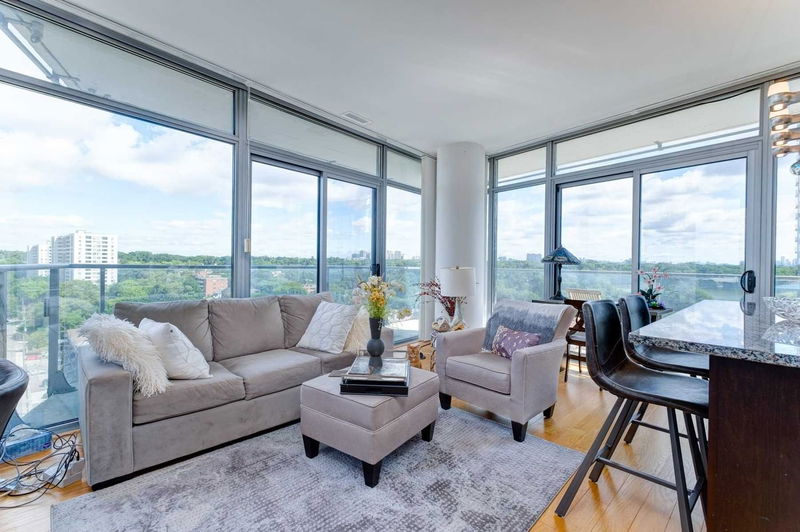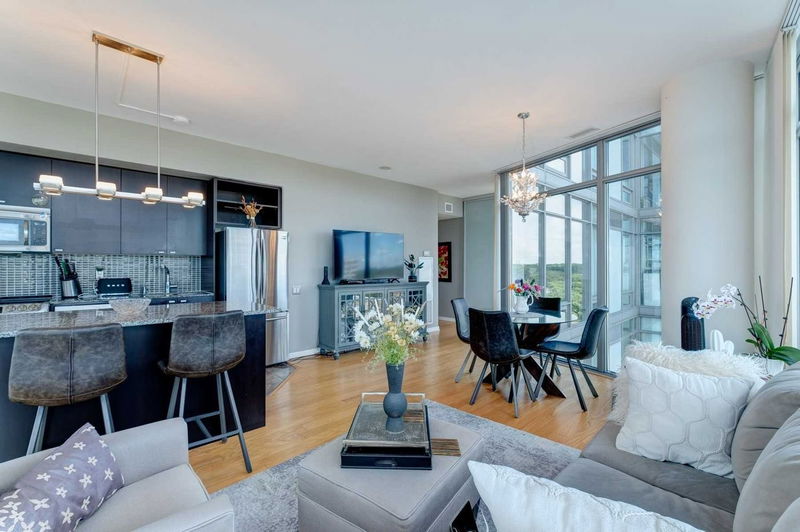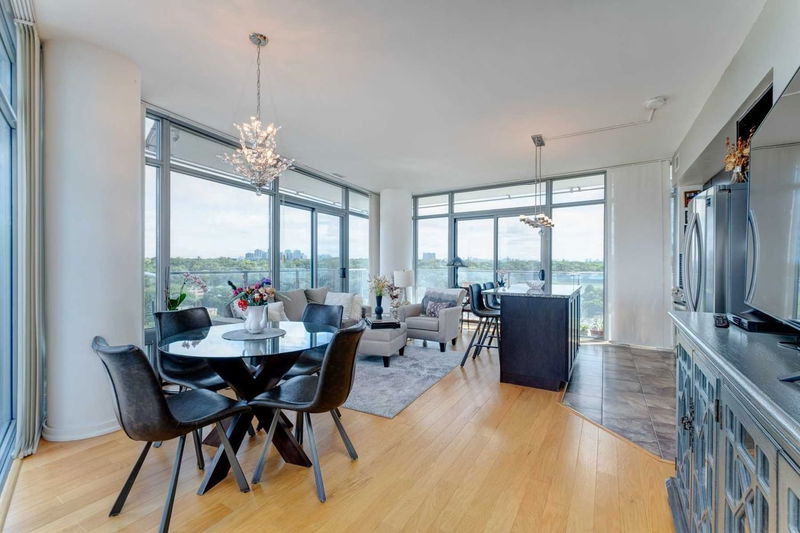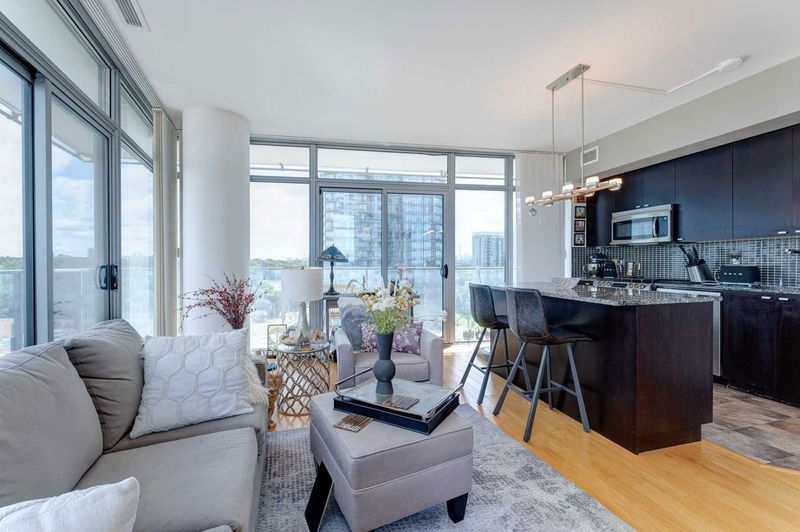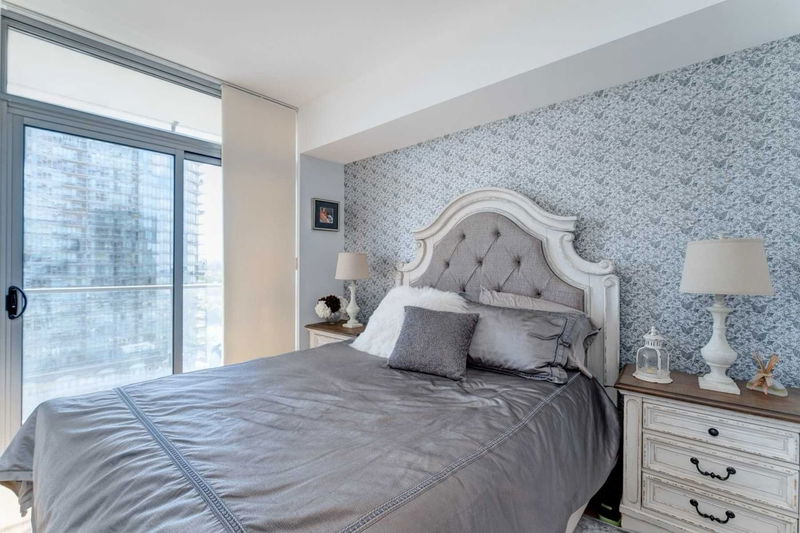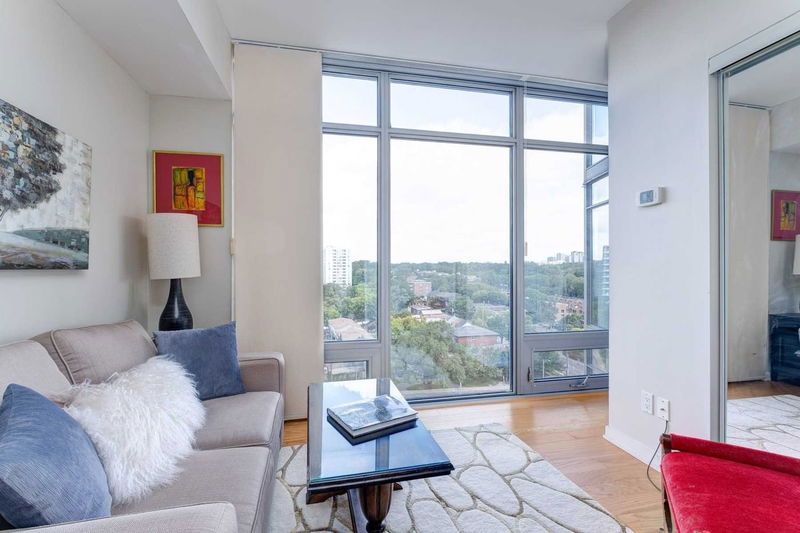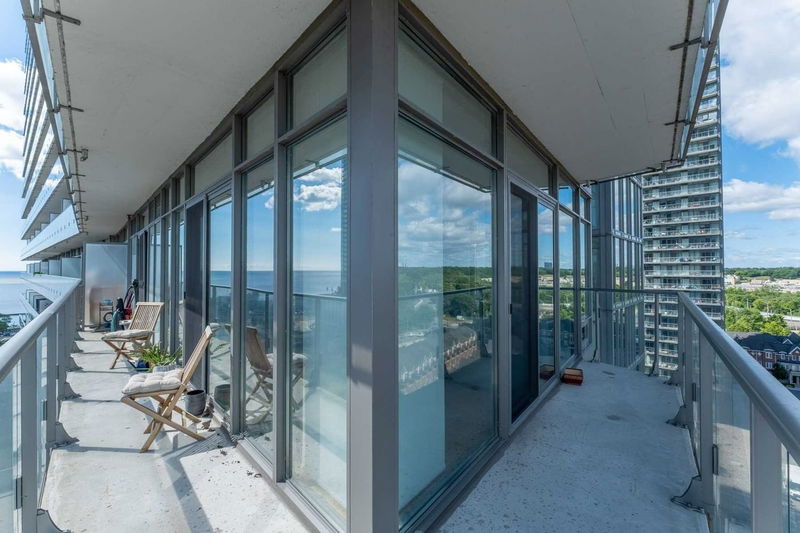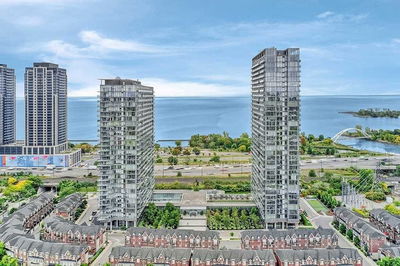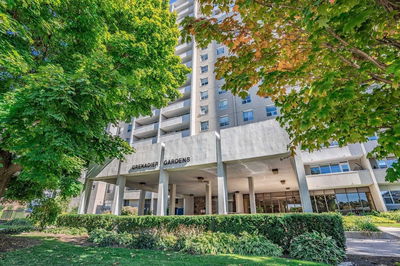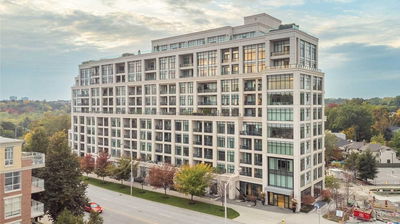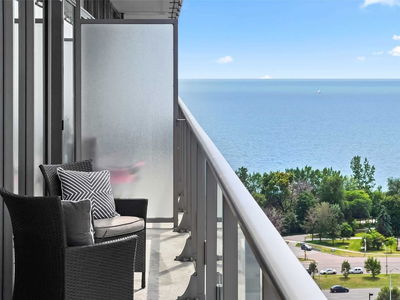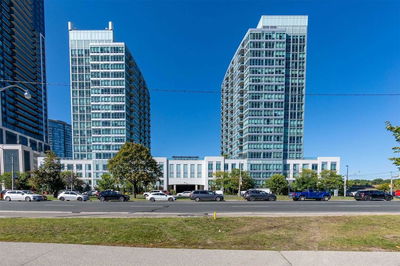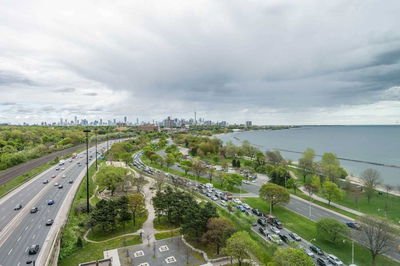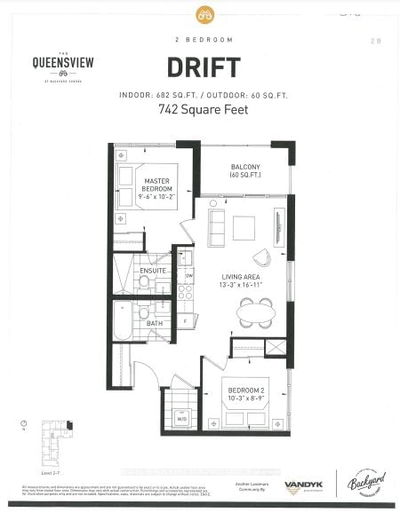This Is A Must See!! Spectacular Corner Unit W/Panoramic Views Of Cn Tower, Grenadier Pond & The Lake, Floor To Ceiling Windows-Tons Of Natural Light, Spacious Open Concept Layout, 944 Sq Ft Plus Huge Wrap Around Balcony With 3 Walk Outs, Eat In Kitchen, Granite Counters, Well Maintained, Locker, Resort Style Amenities: Gym, Indoor/Outdoor Pool, Tennis Courts, Party/Meeting Room, Theater, Steps To The Lake, High Park, Bloor West Village, Trails, Shopping, Great Schools, & Transportation...
Property Features
- Date Listed: Friday, September 16, 2022
- Virtual Tour: View Virtual Tour for 1114-103 The Queensway Avenue
- City: Toronto
- Neighborhood: High Park-Swansea
- Full Address: 1114-103 The Queensway Avenue, Toronto, M6S5B3, Ontario, Canada
- Living Room: Combined W/Dining, W/O To Balcony, O/Looks Park
- Kitchen: Open Concept, Ceramic Floor, Centre Island
- Listing Brokerage: Real Estate Homeward, Brokerage - Disclaimer: The information contained in this listing has not been verified by Real Estate Homeward, Brokerage and should be verified by the buyer.


