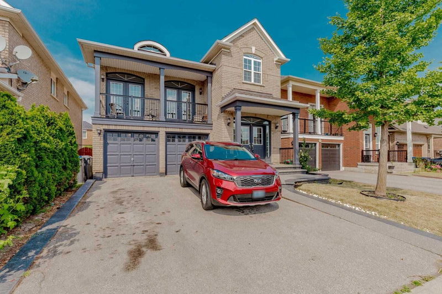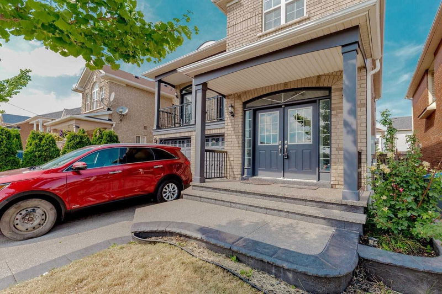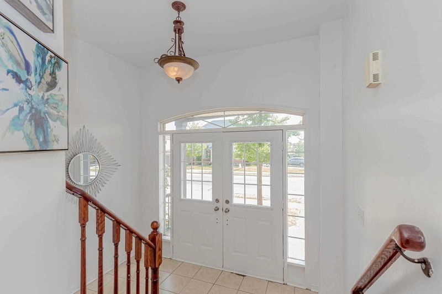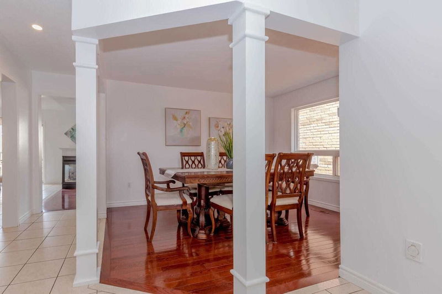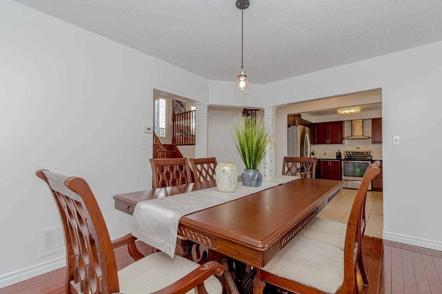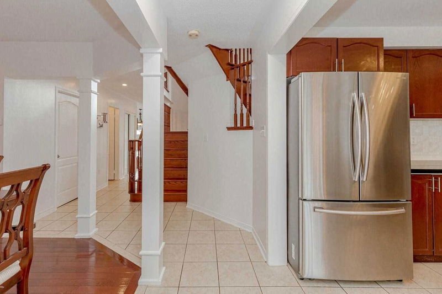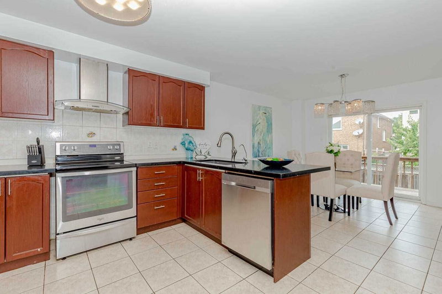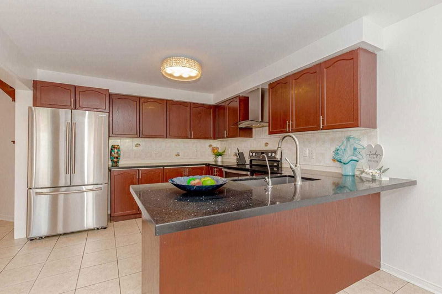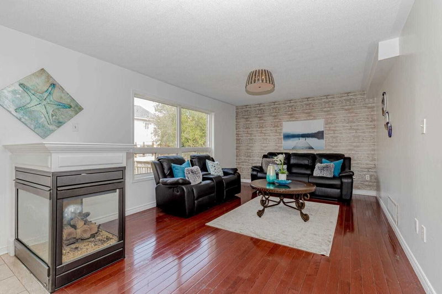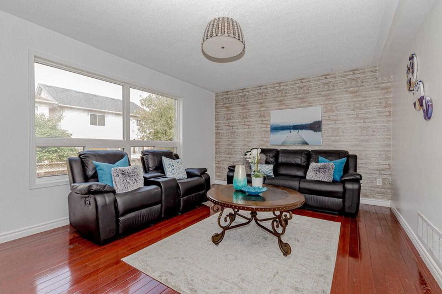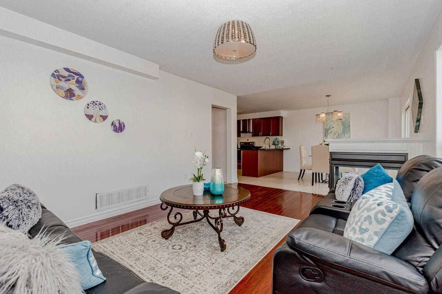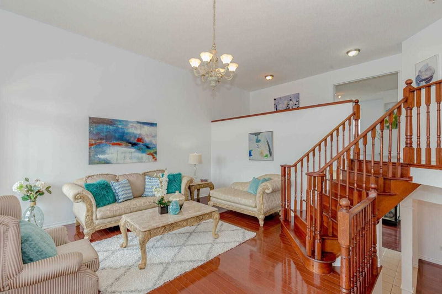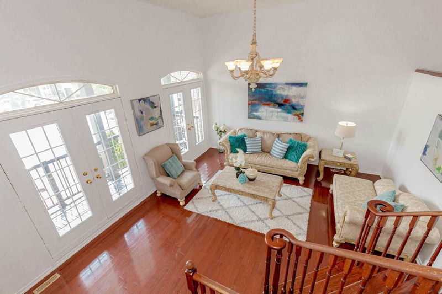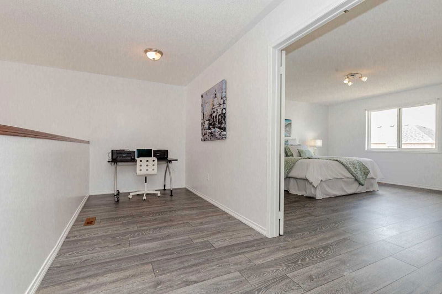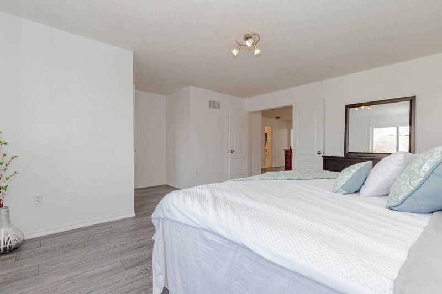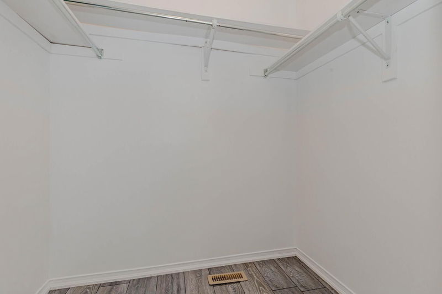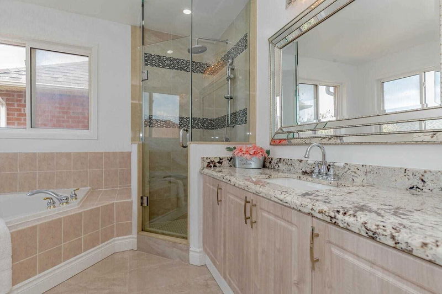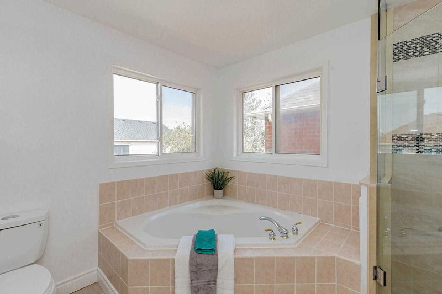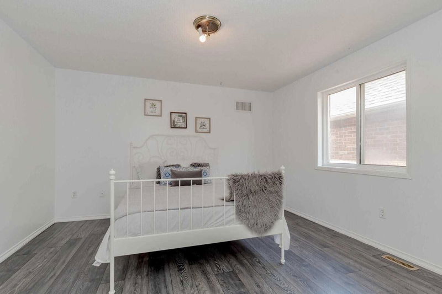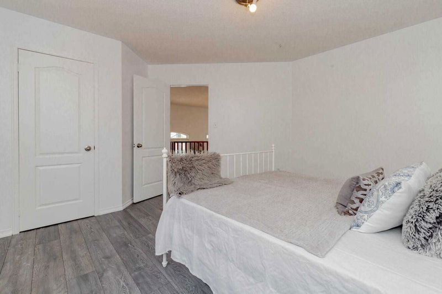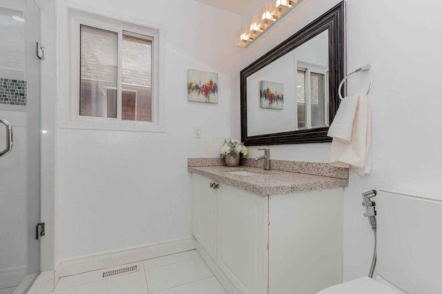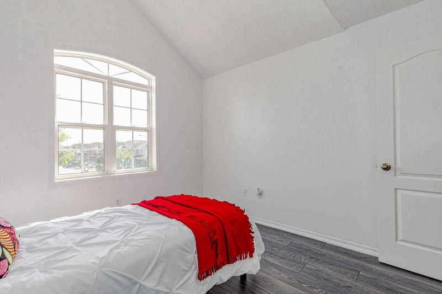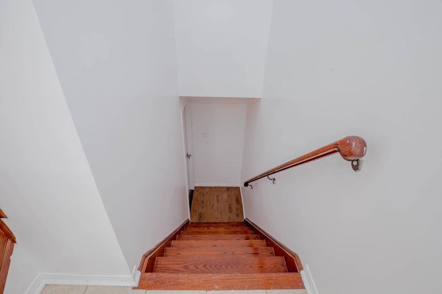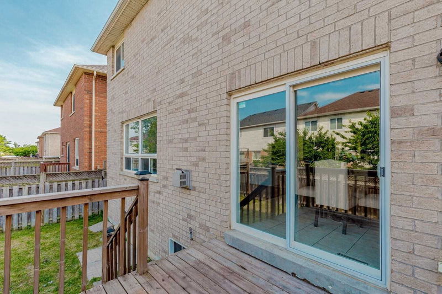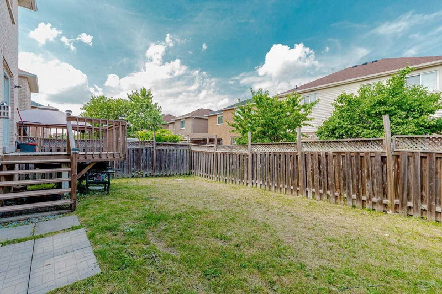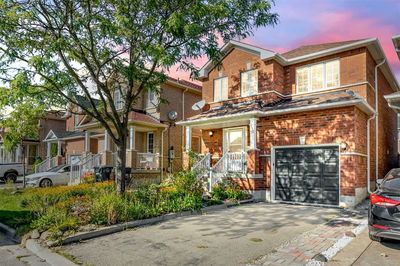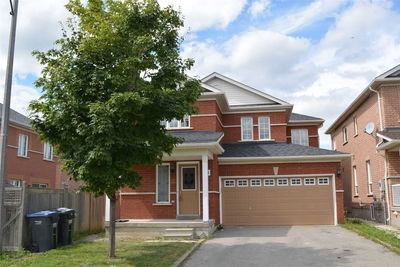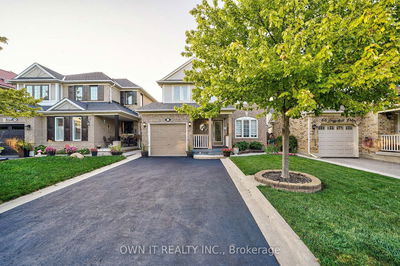Welcome To This Ultimate Luxury With Stylish Interior And Best Architecture, This Stunning Detached Home Features A Dual Door Entrance ,Front Balcony, Large Open Concept Modern Kitchen With Quartz Counter Top/Breakfast Area With High Quality S/S Appliances, Backsplash & W/O To A Large Patio/Deck, 3 Way Gas Fireplace In Family Rm, Hardwood Flrs Thru-Out Main Level & Upstairs Hallway. Reformed Bathrm With Glass Shower Stalls & Soaker Tub/, Loft For Office Space/2 Bedroom Basement With Closet In Each, Sep Ent, Modern Kitchen /Potlights Throughout The House. Ready To Welcome A New Family & All Set To Stand For Generations To Come.
Property Features
- Date Listed: Friday, September 16, 2022
- Virtual Tour: View Virtual Tour for 339 Edenbrook Hill Drive
- City: Brampton
- Neighborhood: Fletcher's Meadow
- Major Intersection: Walness Dr/Edenbrook Hill
- Full Address: 339 Edenbrook Hill Drive, Brampton, L7A2L3, Ontario, Canada
- Living Room: Open Concept, Large Window, Cathedral Ceiling
- Kitchen: Stainless Steel Appl, Quartz Counter, Backsplash
- Family Room: Fireplace, Large Window, Ceramic Floor
- Living Room: Combined W/Kitchen, Ceramic Floor, Window
- Kitchen: Stainless Steel Appl, Quartz Counter, Open Concept
- Listing Brokerage: Re/Max Realty Services Inc., Brokerage - Disclaimer: The information contained in this listing has not been verified by Re/Max Realty Services Inc., Brokerage and should be verified by the buyer.

