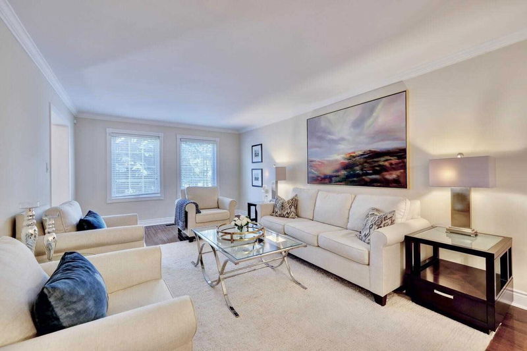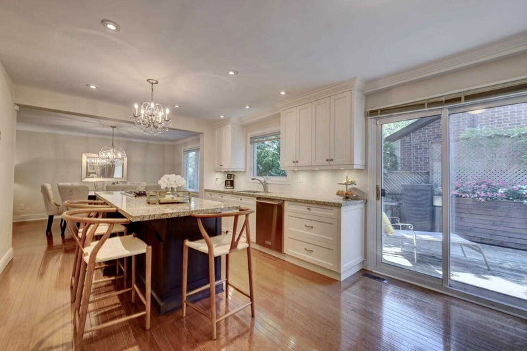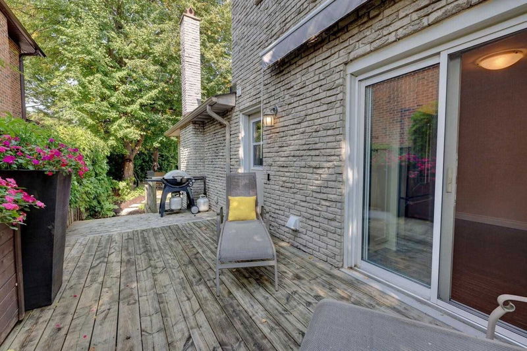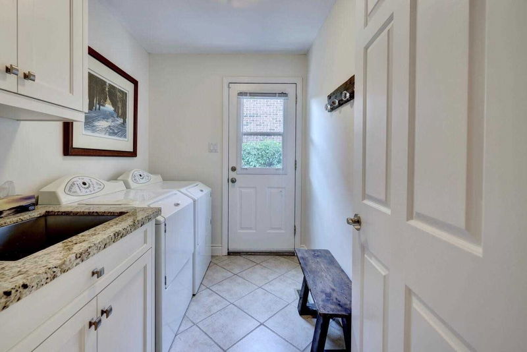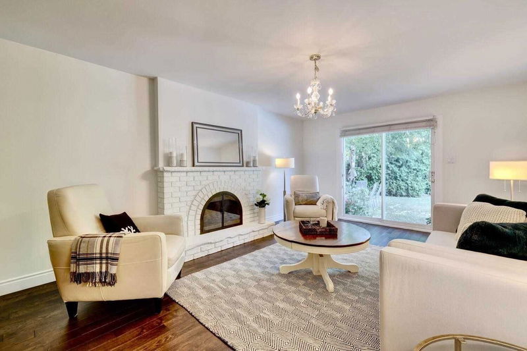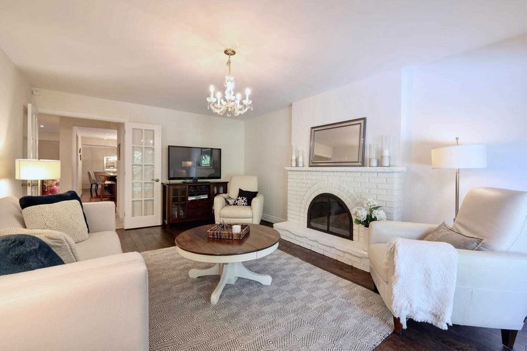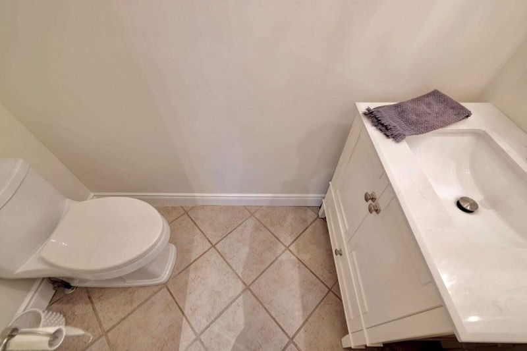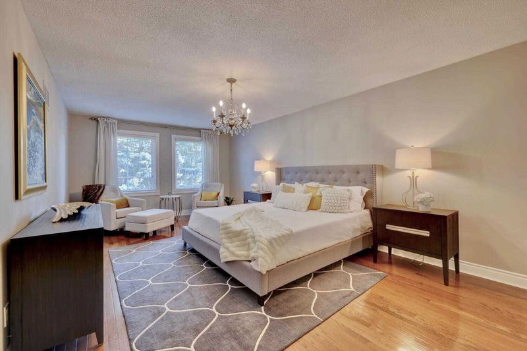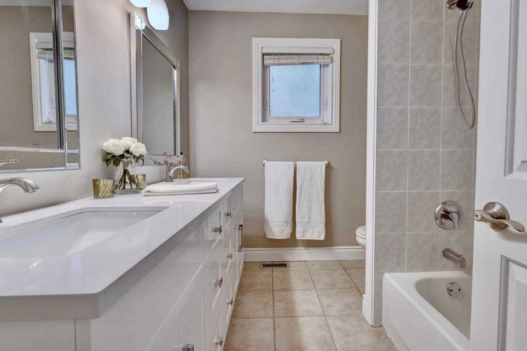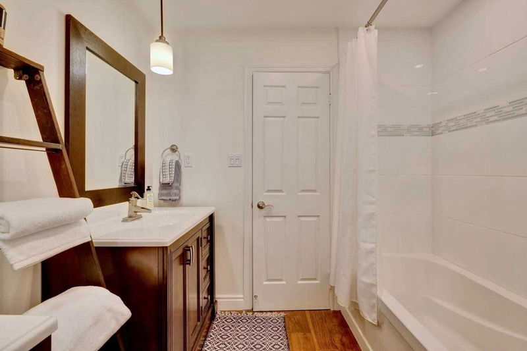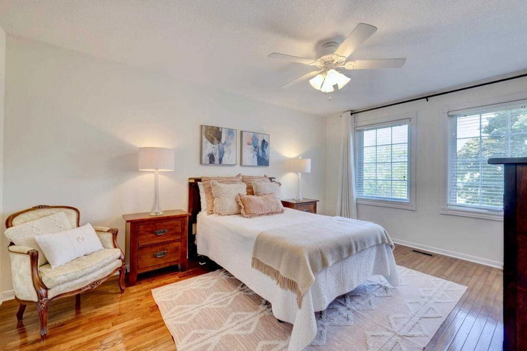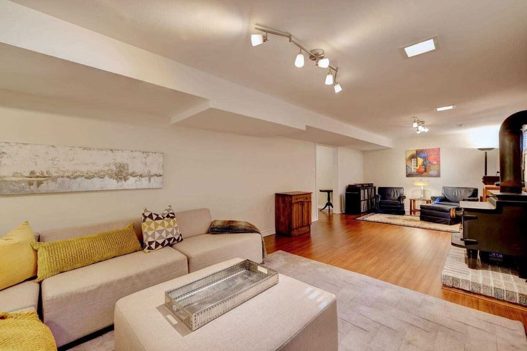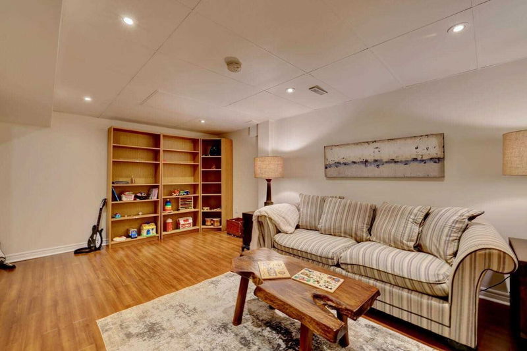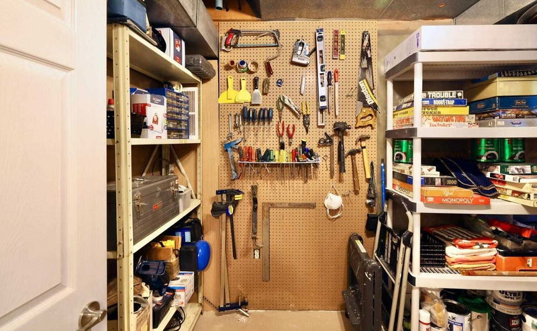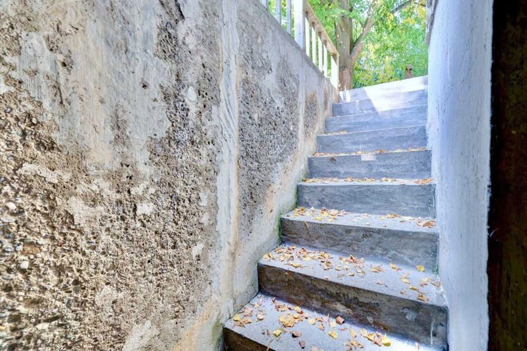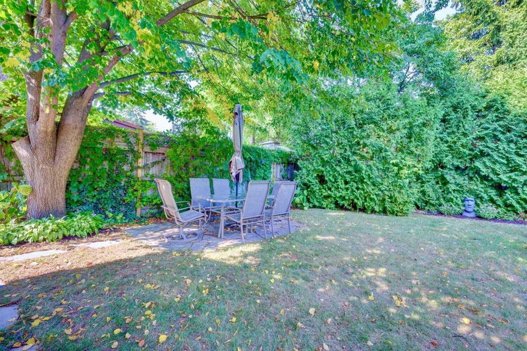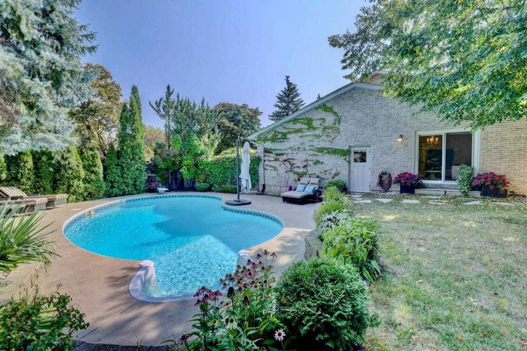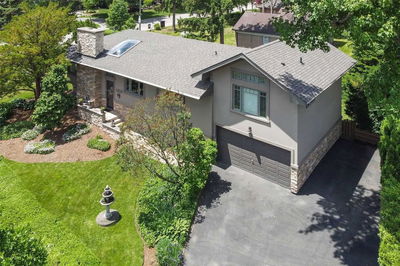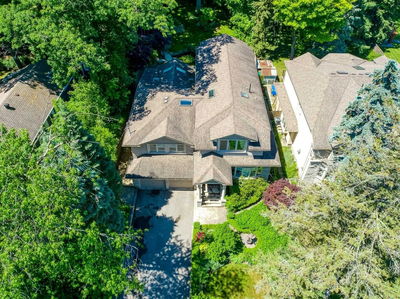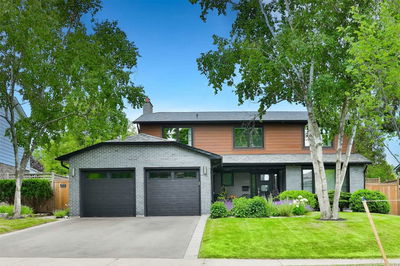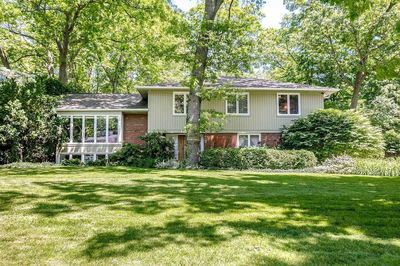Stately All Brick 4 Br Home Located In Sought After Lorne Park! This Spacious, Luxurious Home Offers A Gorgeous Custom Kitchen By Thorncrest Kitchens W/ Large Island & Breakfast Bar, Granite Counters, Backsplash, Hardwood Flooring, Stainless Steel Appliances, 4+2 Bedrooms, Separate Side Entrance, Main Level Laundry, 3 Baths, Primary Bdr W/ Large Walk-In Closet W/ 5 Piece Ensuite. Family Room W/O To Gorgeous Fully Fenced Back Yard, Professionally Landscaped W/ Inground Pool. Completely Finished Lower Level W/ 2 Bedrooms That Could Be Used As An In-Law Suites, Gas Fireplace, Lots Of Storage Space. Large B/I 2 Car Garage. Steps Away From Tecumseh Public School & Park W/ Tennis, Close To Port Credit, Public Transit & Qew.
Property Features
- Date Listed: Friday, September 16, 2022
- Virtual Tour: View Virtual Tour for 1733 Woodeden Drive
- City: Mississauga
- Neighborhood: Lorne Park
- Major Intersection: S Sheridan Way/Vanier Dr
- Full Address: 1733 Woodeden Drive, Mississauga, L5H3S4, Ontario, Canada
- Living Room: Hardwood Floor, Open Concept, Window
- Kitchen: Eat-In Kitchen, Family Size Kitchen, W/O To Deck
- Family Room: Hardwood Floor, Gas Fireplace, W/O To Yard
- Listing Brokerage: Royal Lepage Real Estate Services Ltd., Brokerage - Disclaimer: The information contained in this listing has not been verified by Royal Lepage Real Estate Services Ltd., Brokerage and should be verified by the buyer.





