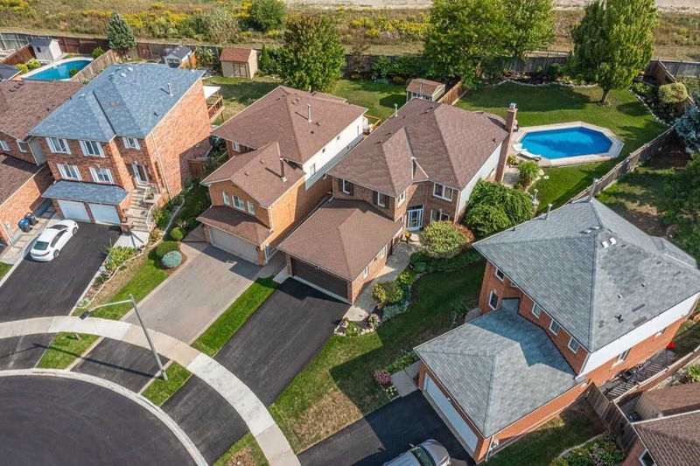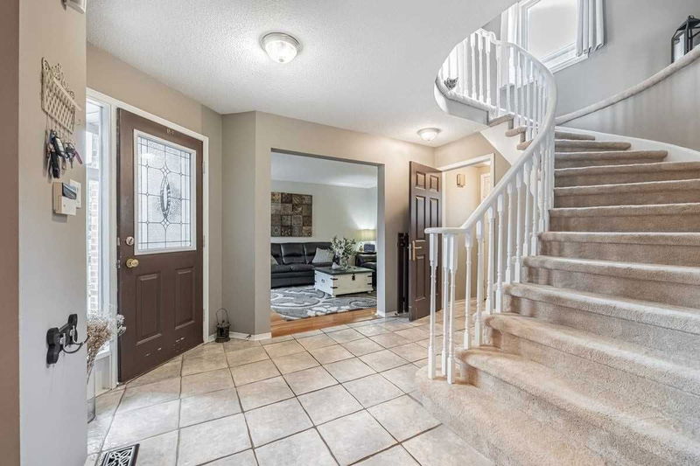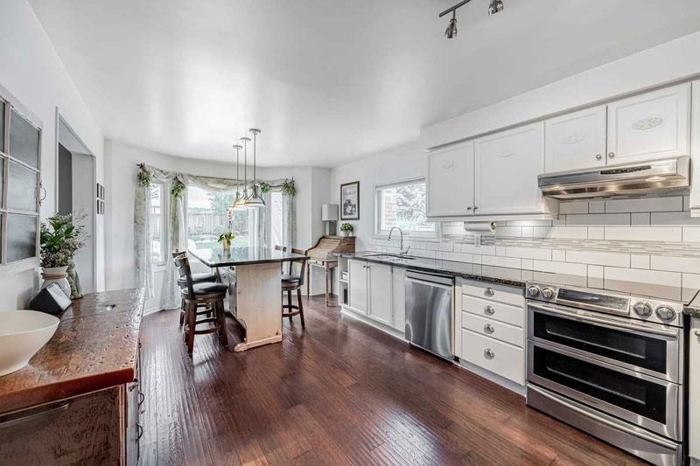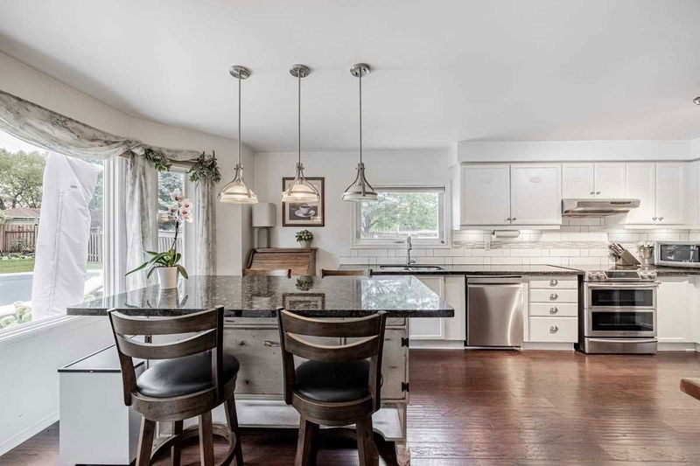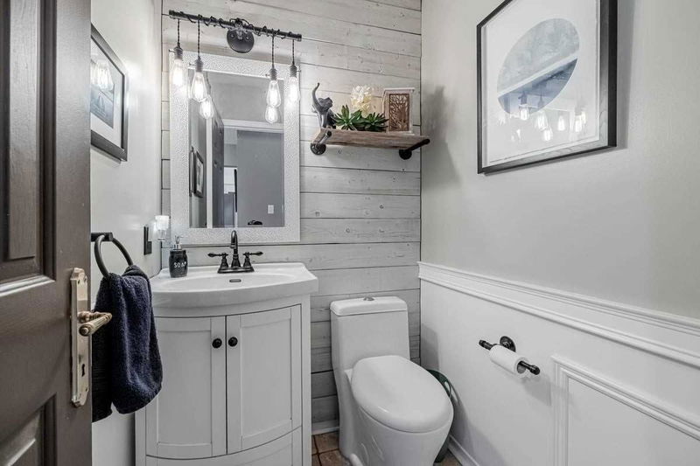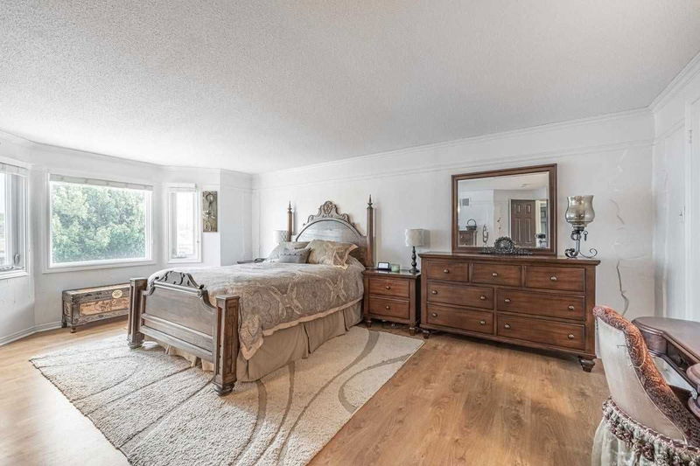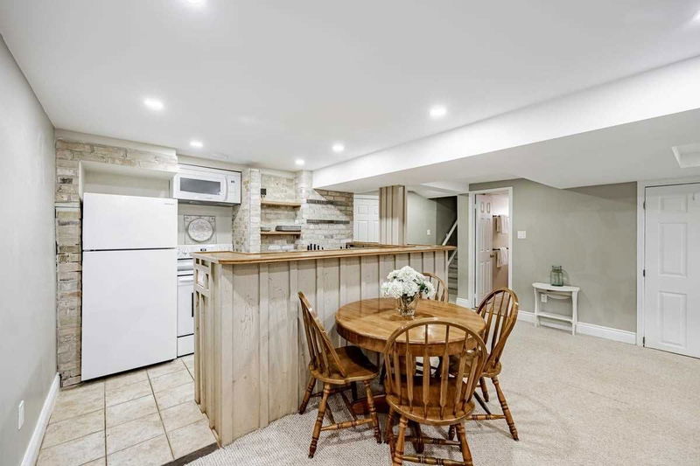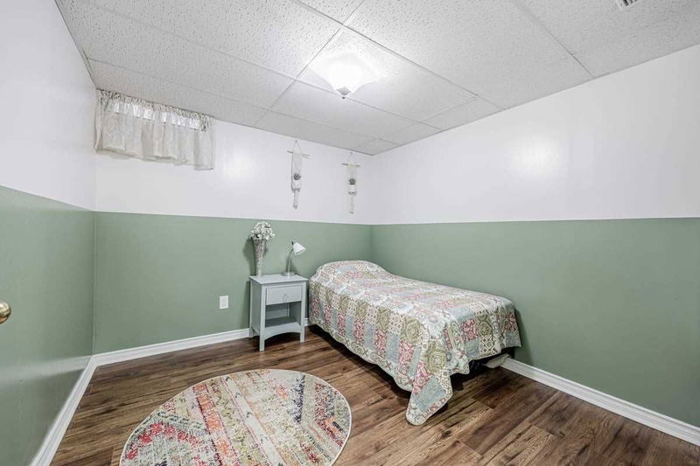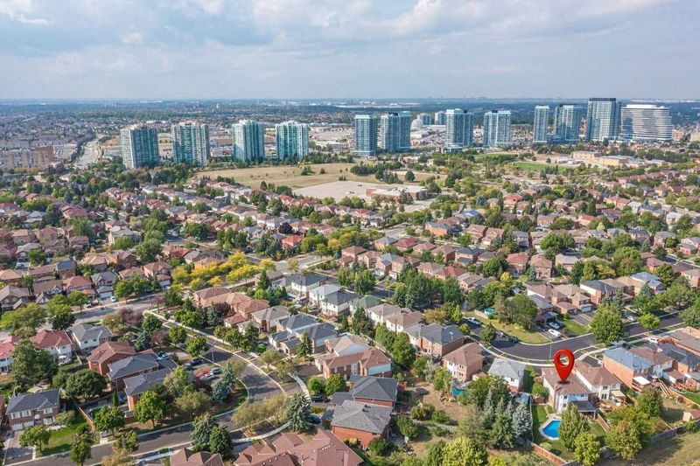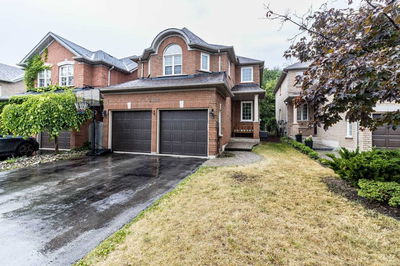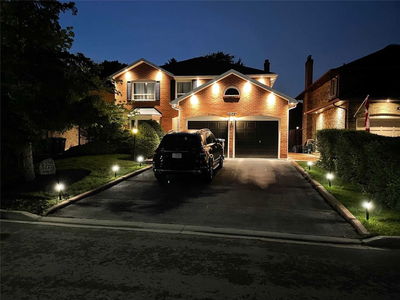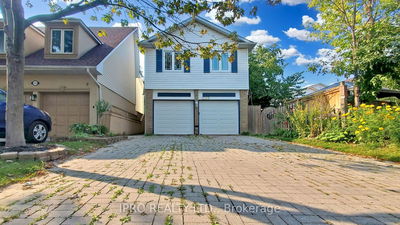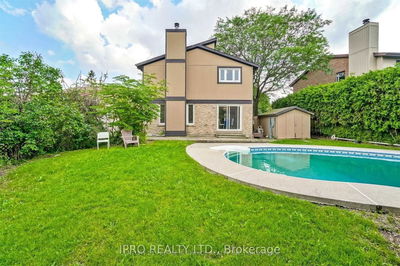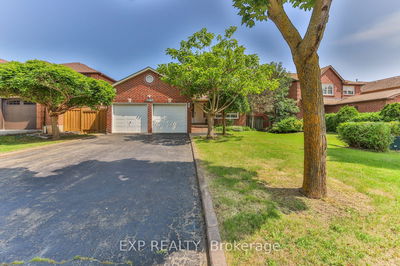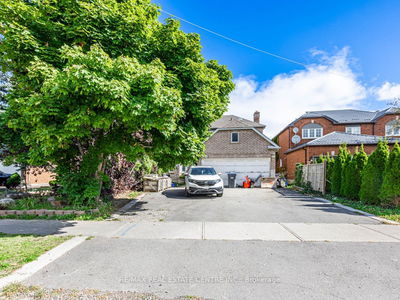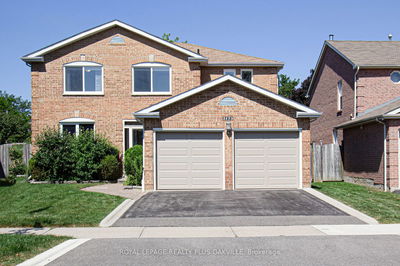Fantastic Location On A Large Private Lot With No Homes Behind. In Addition To The On-Ground Pool And Deck Area This Home Is An Entertainer's Dream With A Large Well Manicured Backyard. Spacious And Tastefully Upgraded Interior Comes With An Elegant Kitchen, 2 Cozy Fireplaces And Large Bedrooms With Upgraded Bathrooms. Professionally Finished Basement With A Separate Side Entrance With Income Potential Or An Extended-Family Suite. Close Proximity To 3 Go Stations, All Major Highways, Parks, Places Of Worship, Library, Erin Mills Town Center, Credit Valley Hospital And Shopping. This Home Falls Under The High-Demand John Fraser Gonzaga And Credit Valley French Immersion School District.
Property Features
- Date Listed: Monday, September 19, 2022
- City: Mississauga
- Neighborhood: Central Erin Mills
- Major Intersection: Winston Churchill/Credit Valle
- Full Address: 4424 Romfield Crescent, Mississauga, L5M4K9, Ontario, Canada
- Kitchen: Granite Counter, Stainless Steel Appl, Bay Window
- Family Room: Hardwood Floor, Gas Fireplace
- Living Room: Broadloom
- Kitchen: Ceramic Floor
- Listing Brokerage: Re/Max Realty Specialists Inc., Brokerage - Disclaimer: The information contained in this listing has not been verified by Re/Max Realty Specialists Inc., Brokerage and should be verified by the buyer.

