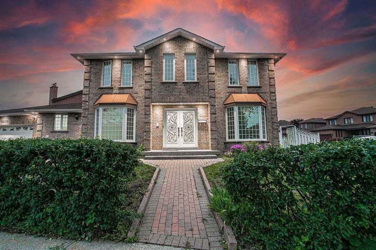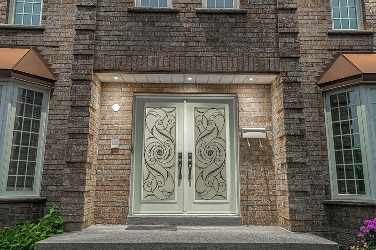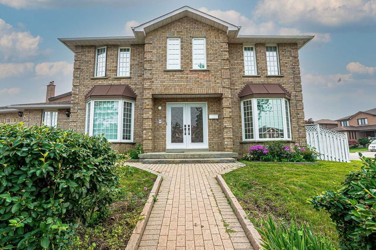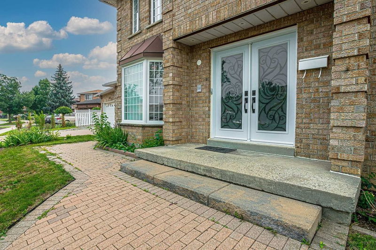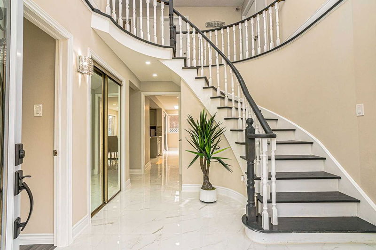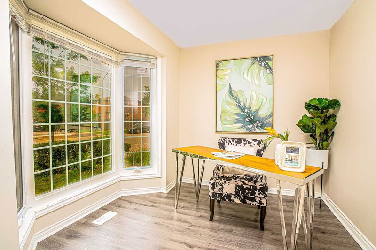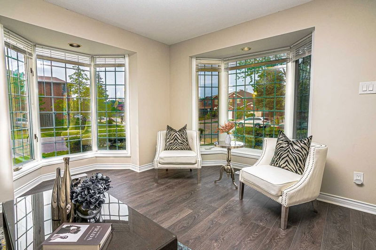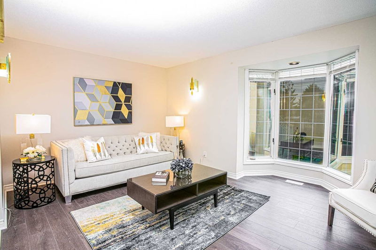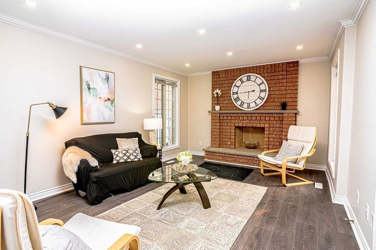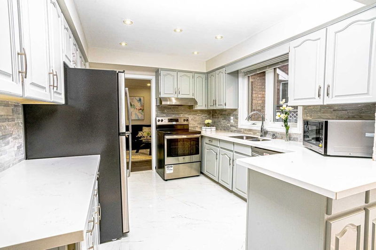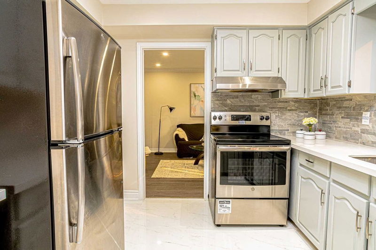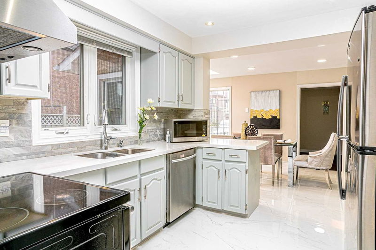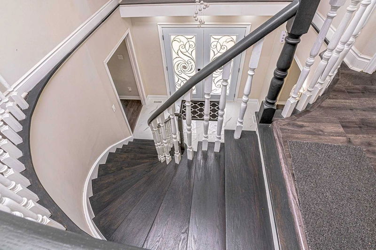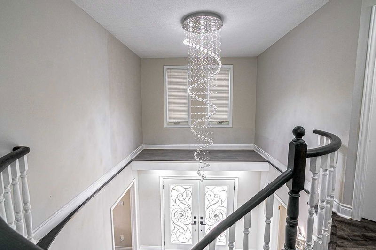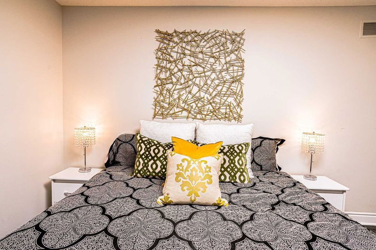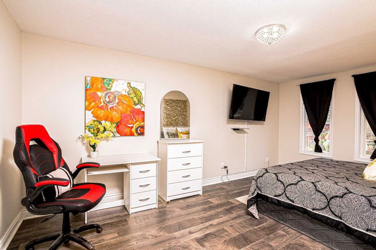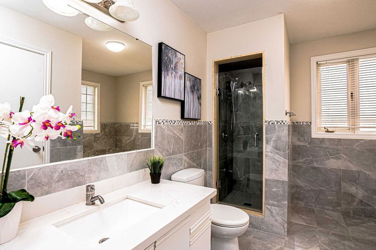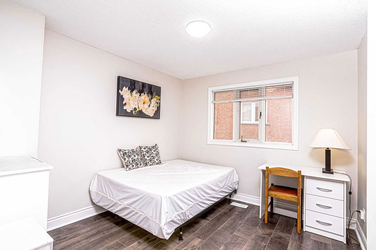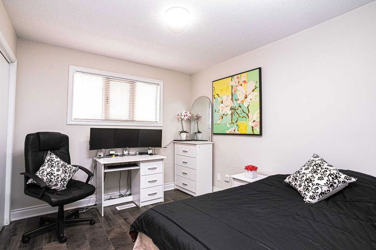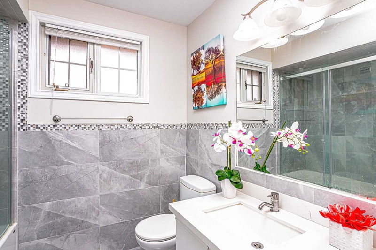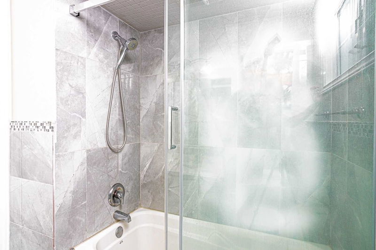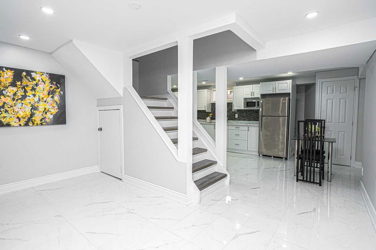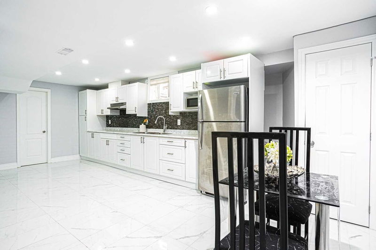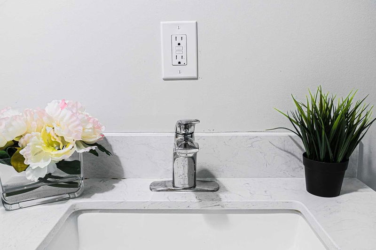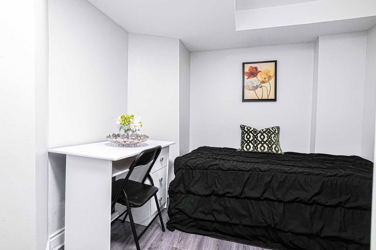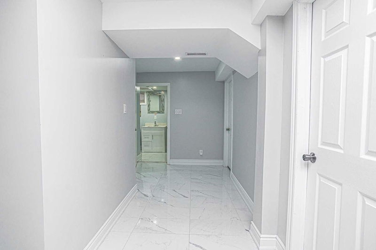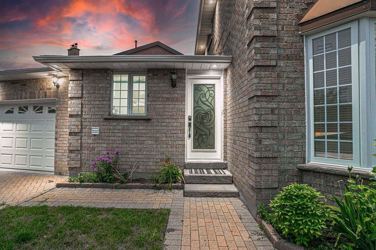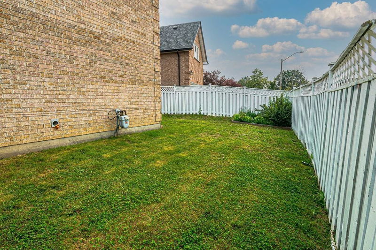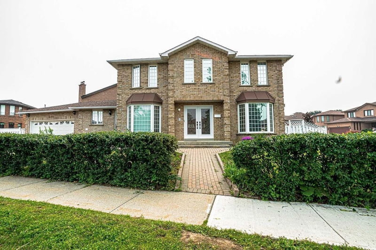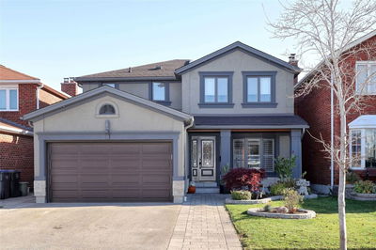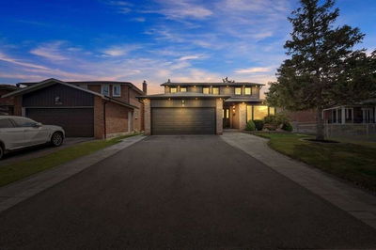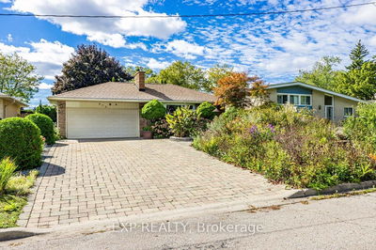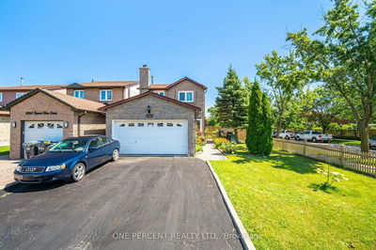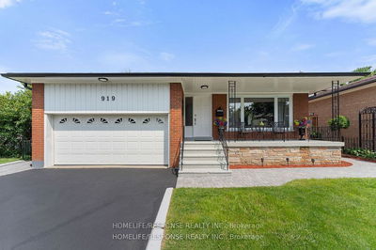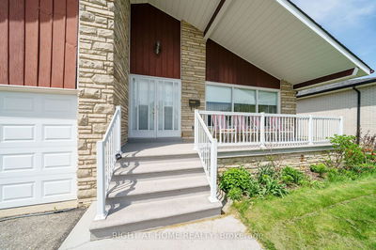Wow! Move In Ready, Beautiful Extended Corner Lot Detached 4 Bedroom & 3 Full Washrooms House With 2 Side Yards, 5 Mins From Square One - A Great Area To Raise A Family! Amazing Curb Appeal, Brand New Driveway, Upgraded Brand New Indoor & Outdoor Bright Pot Lights. Upon Entering You Are Welcomed To The Spacious Foyer With 20Ft Ceiling! Popular Centre - Hall Plan Approx. 2800Sf + Also Featuring A Spacious Fully Renovated Finished Separate Entrance Open Concept 8 Feet Ceiling Basement With A Full Washroom - Spacious - Shows Extremely Well! Great Schools, Close To All Transit, 401/403/410/Qew. This Home Is Perfect For The Growing Or Extended Family. Bring Your Fussiest Clients. Lockbox For Easy Showing. Being Sold As Is.
Property Features
- Date Listed: Monday, September 19, 2022
- City: Mississauga
- Neighborhood: Rathwood
- Major Intersection: Burhamthorpe/Cawthra
- Full Address: 4050 Westminster Place, Mississauga, L4W4L1, Ontario, Canada
- Living Room: Laminate, O/Looks Dining, W/O To Yard
- Kitchen: Stainless Steel Appl, Pot Lights, Quartz Counter
- Family Room: Laminate, Pot Lights, Fireplace
- Kitchen: Tile Floor, Window, Pot Lights
- Listing Brokerage: Homelife G1 Realty Inc., Brokerage - Disclaimer: The information contained in this listing has not been verified by Homelife G1 Realty Inc., Brokerage and should be verified by the buyer.

