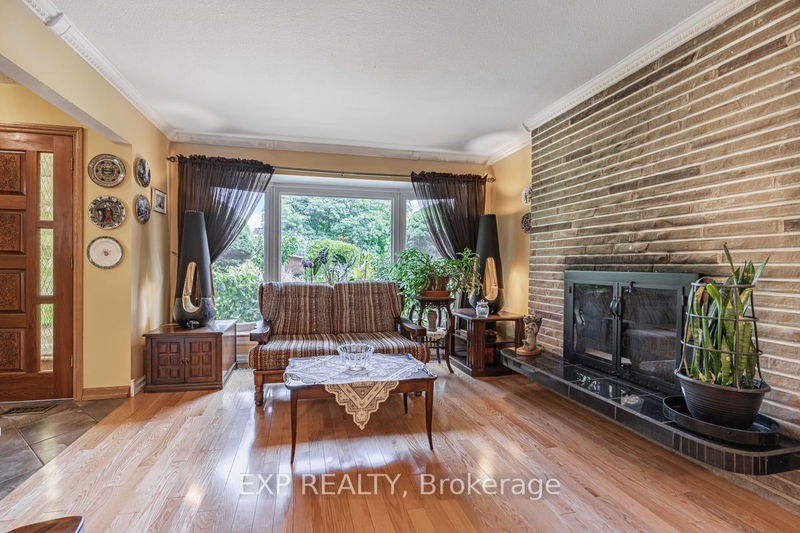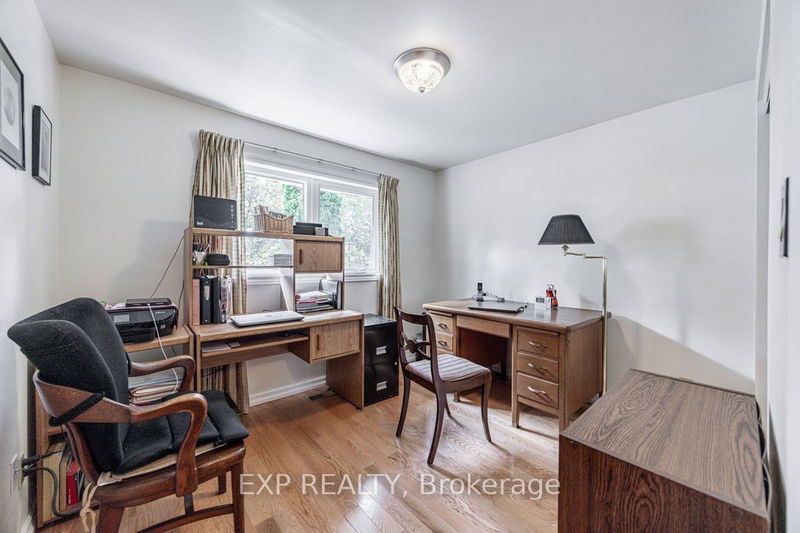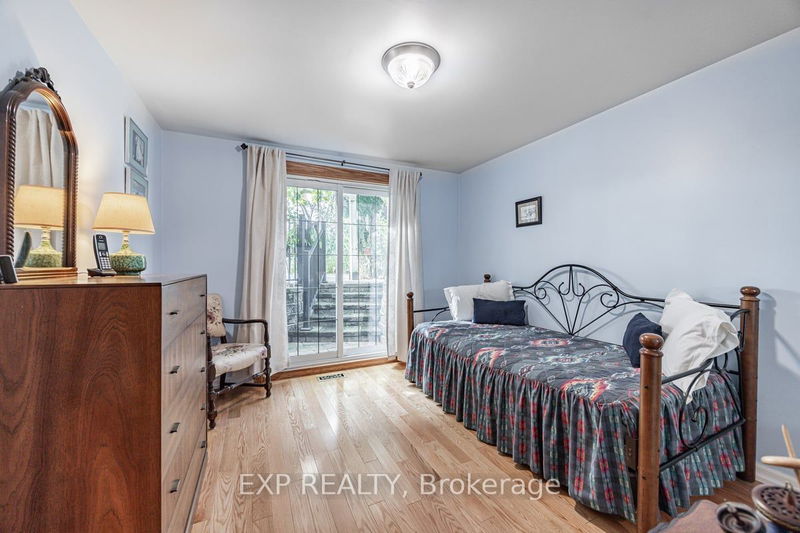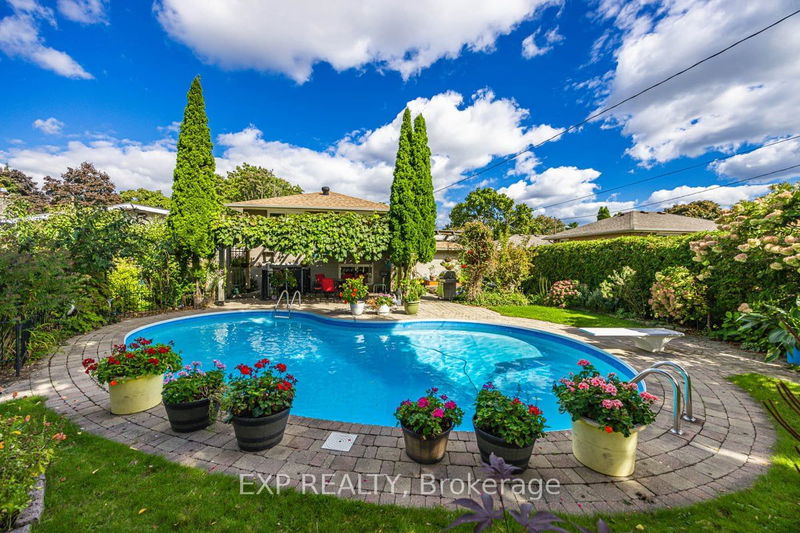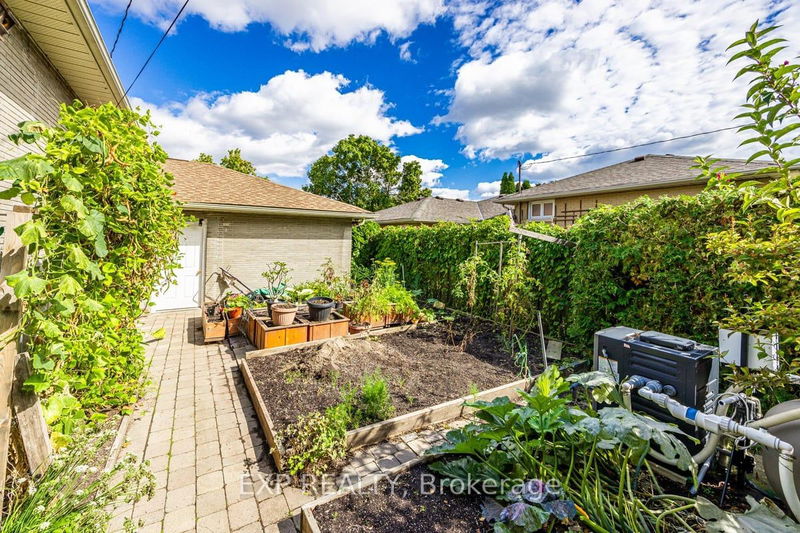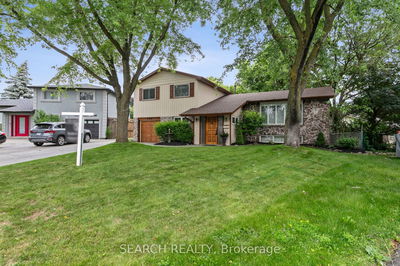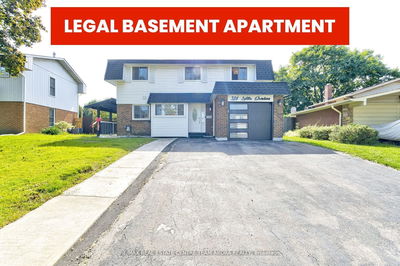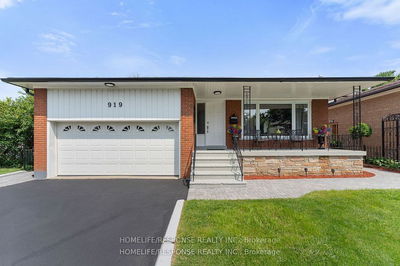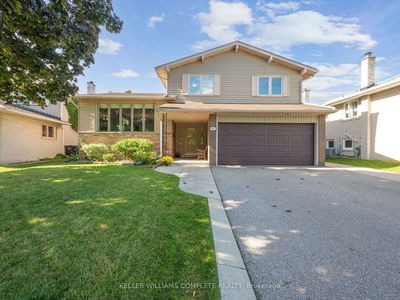Dream Home Alert in Applewood Heights! Step into this stunning property nestled on a 51 x 149-foot lot. This captivating residence combines elegance, warmth, and modern comforts. Cook and entertain in the family sized kitchen with a cozy breakfast room, and a convenient walkout that leads to the side of the house. Enjoy evenings by the gas or wood fireplaces. Oak stairs add a touch of sophistication. The generously sized bedrooms provide ample space for relaxation, while the updated bathrooms boast a Jacuzzi tub, modern fixtures and stylish finishes. The finished basement features a rec room, wet bar and pot lights, providing the ideal setting for movie nights, game days, or hosting friends and family gatherings. In-ground pool surrounded by a beautiful garden landscaped yard. The 6-car interlock driveway offers plenty of space for guests. Located in the desirable Applewood Heights community, you'll enjoy easy access to Cherry Hill Park, playgrounds, scenic strolling paths, tennis courts, and trails
Property Features
- Date Listed: Wednesday, October 02, 2024
- City: Mississauga
- Neighborhood: Applewood
- Major Intersection: Tomken/Bloor
- Living Room: Hardwood Floor, Bay Window, Brick Fireplace
- Kitchen: Family Size Kitchen, Hardwood Floor, Side Door
- Family Room: Open Concept, Fireplace, Wet Bar
- Listing Brokerage: Exp Realty - Disclaimer: The information contained in this listing has not been verified by Exp Realty and should be verified by the buyer.





