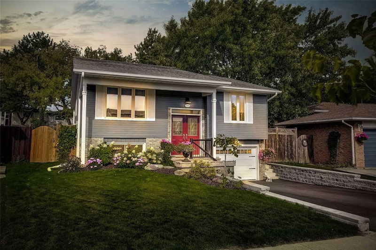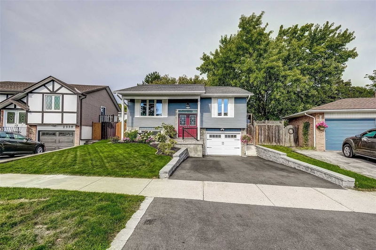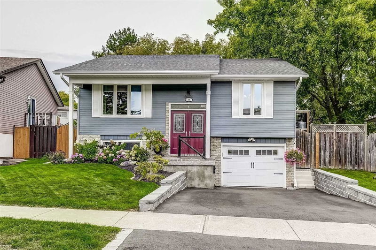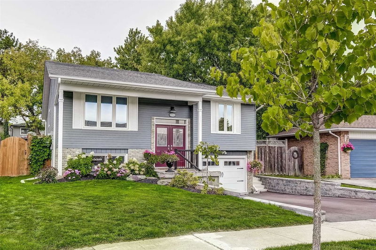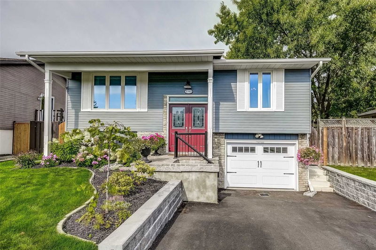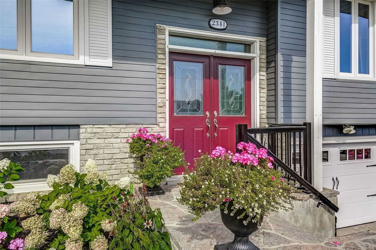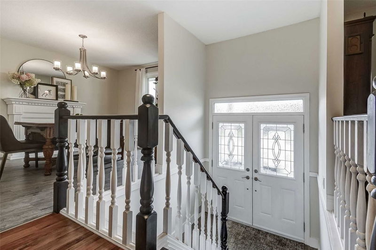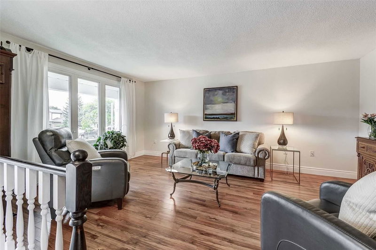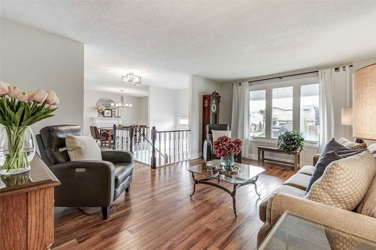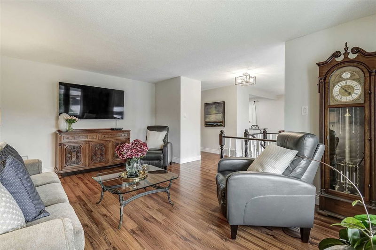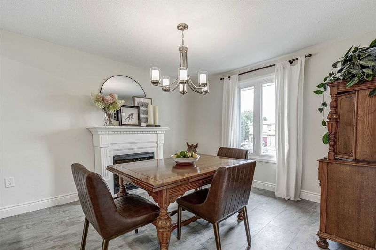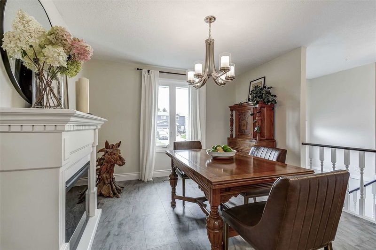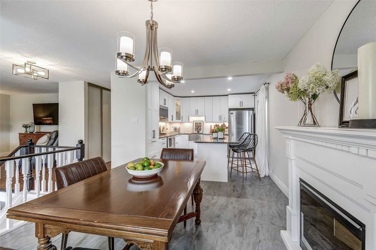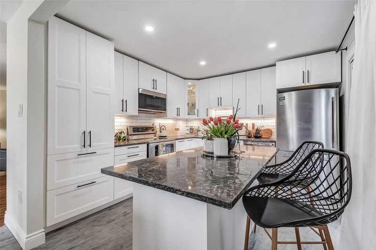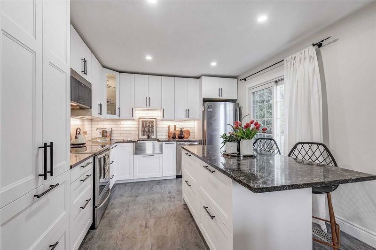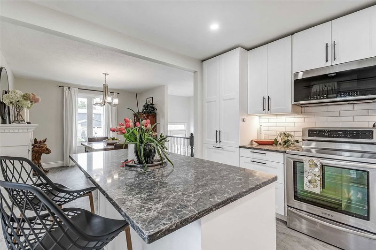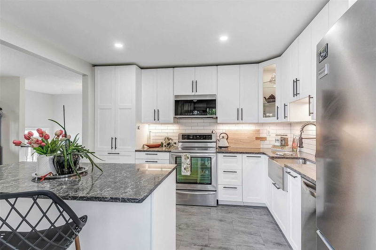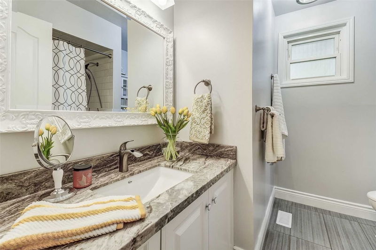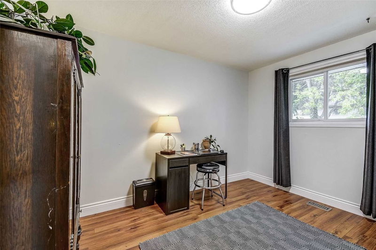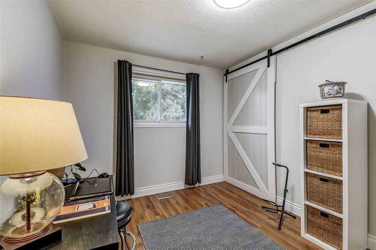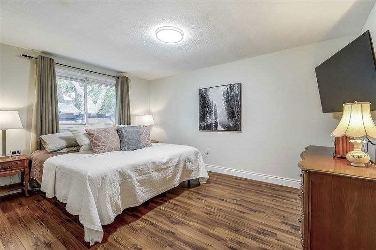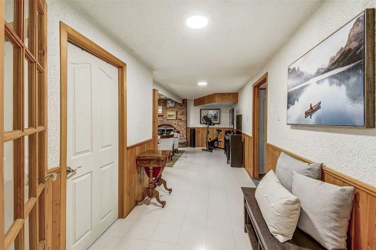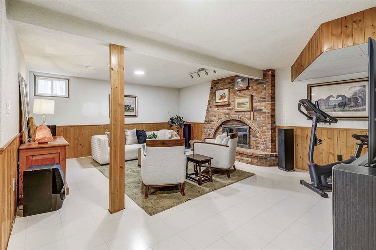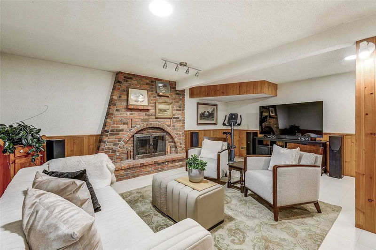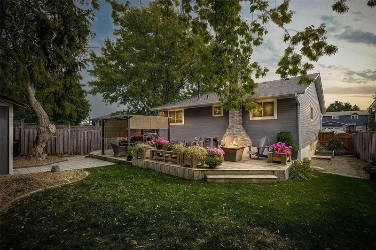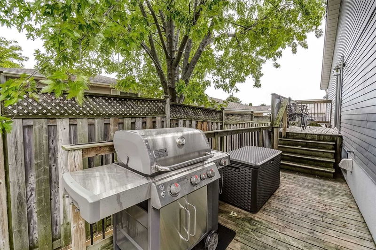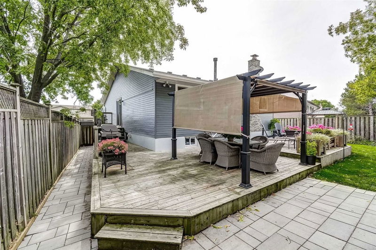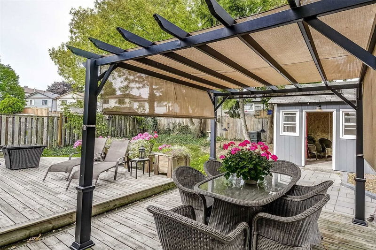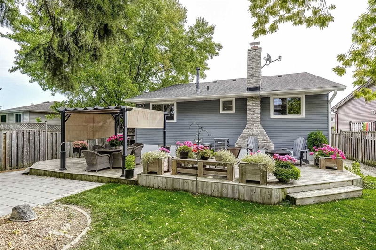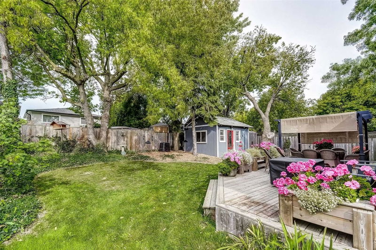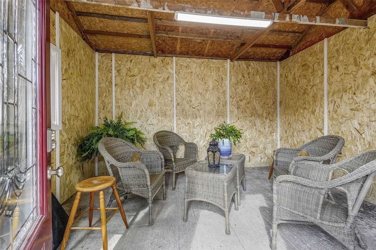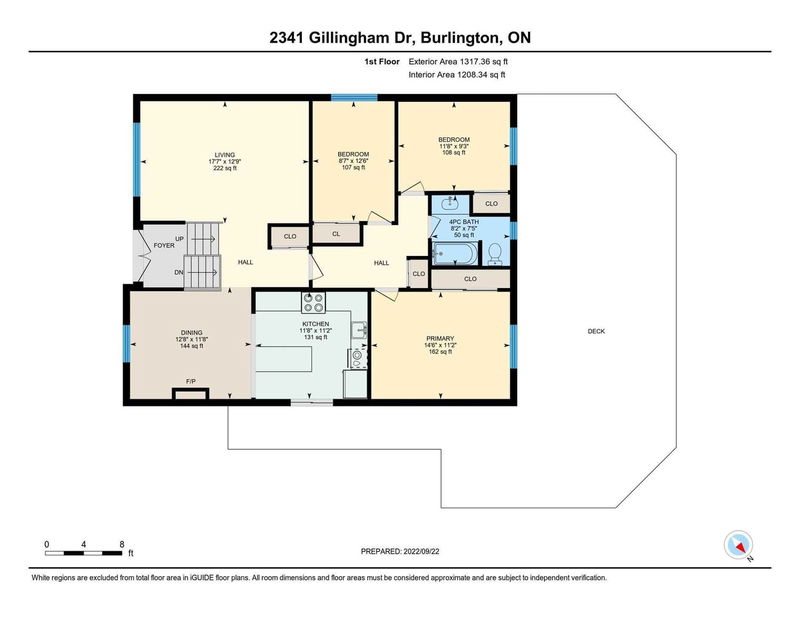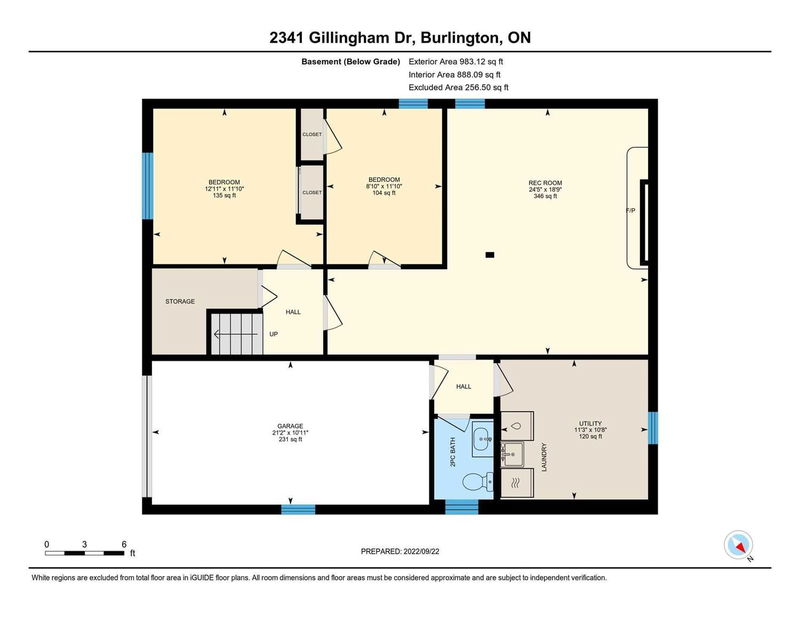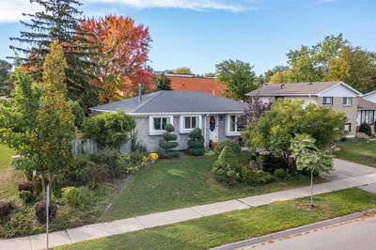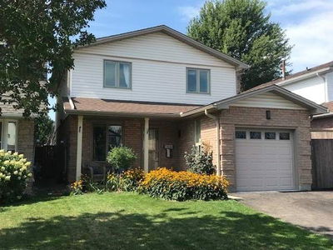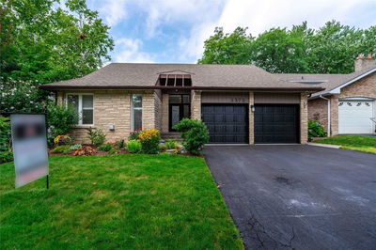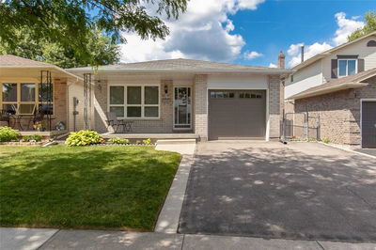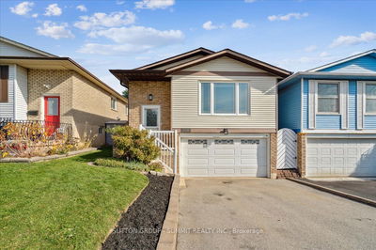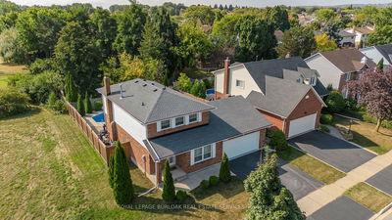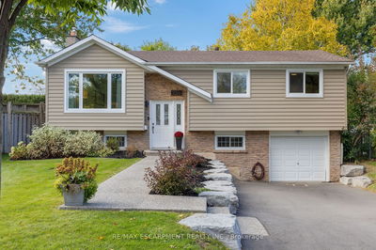Come Home To Brant Hills In North Burlington. Situated On A Pie Lot At The Top Of The Hill, This Wonderful Detached Backsplit Exudes Curb Appeal. There Are 3 Bedrooms Upstairs And 2 Bedrooms Downstairs. This Brand New Kitchen, Which Opens Up To The Dining Room, Offers The Open Concept Design Everyone Is Craving. An Updated 4 Piece Bathroom, Spacious Living Area And Fresh Paint Round Out The Upper Level. The Basement Also Has A Large Family Room With A Wood Burning Fireplace, 2 Piece Bath, Laundry And Inside Entry To The Garage. Being A Back Split This Home Is Very Easily Converted Into A Multi Family Or In Law Suite Residence. The Backyard Is A Relaxing Oasis With Mature Trees And It Features A Large Deck And A Garden Shed That Could Be Its Own Separate Living Space With Full Electrical Wiring. Located In A Great School District, With Shopping And Highways Not Far Away.
Property Features
- Date Listed: Thursday, September 22, 2022
- Virtual Tour: View Virtual Tour for 2341 Gillingham Drive
- City: Burlington
- Neighborhood: Brant Hills
- Major Intersection: Dundas And Guelph Line
- Full Address: 2341 Gillingham Drive, Burlington, L7P4G5, Ontario, Canada
- Living Room: Main
- Kitchen: Main
- Family Room: Lower
- Listing Brokerage: Sutton Group Quantum Realty Inc., Brokerage - Disclaimer: The information contained in this listing has not been verified by Sutton Group Quantum Realty Inc., Brokerage and should be verified by the buyer.

