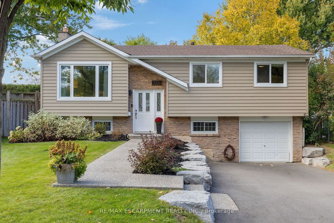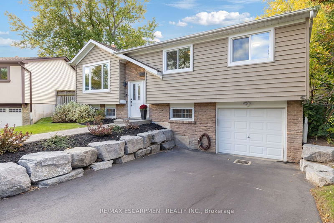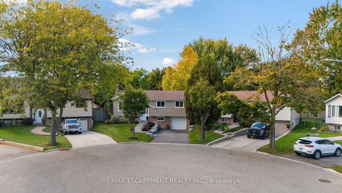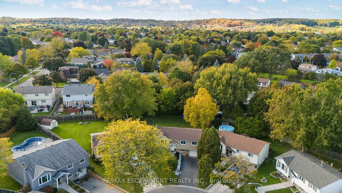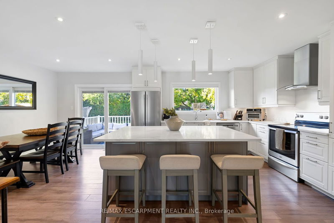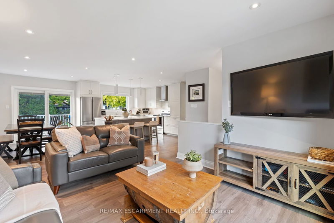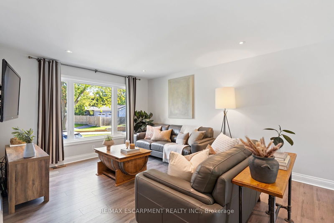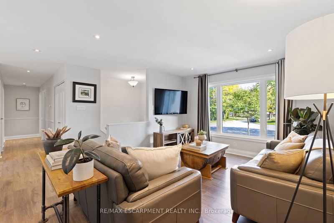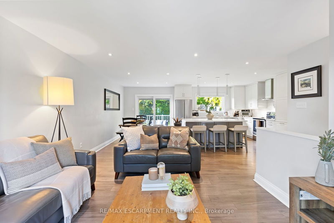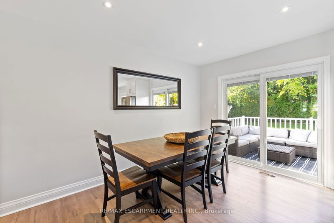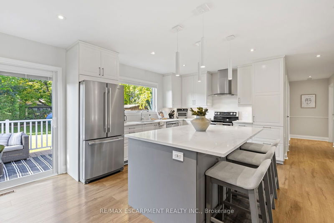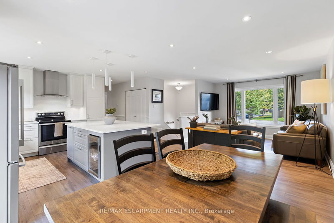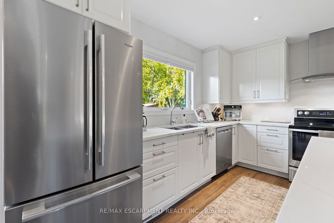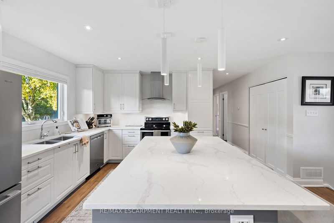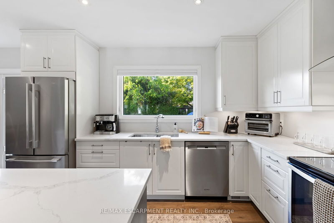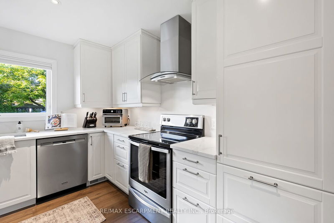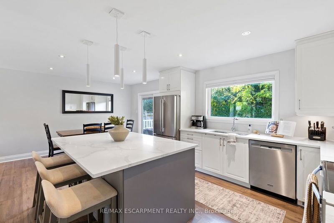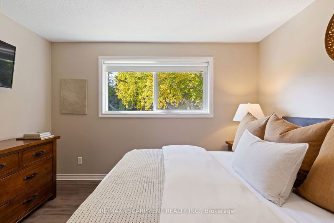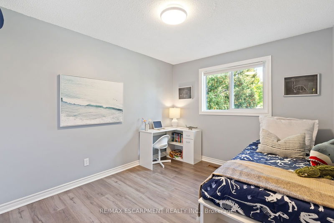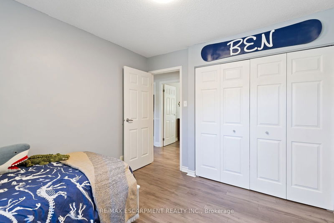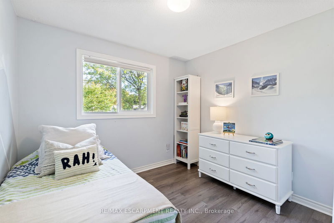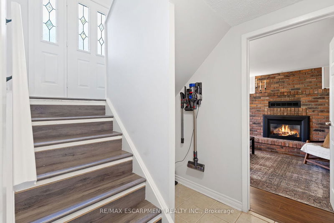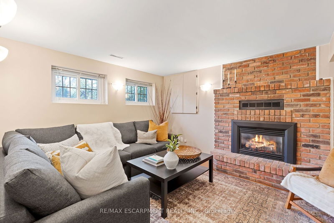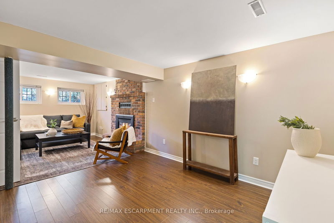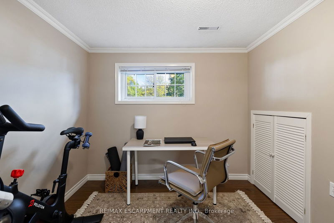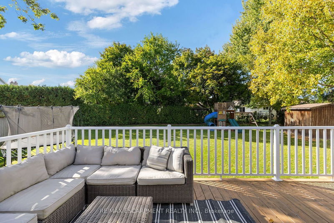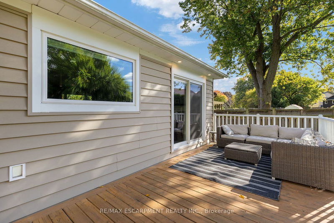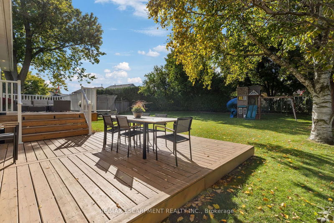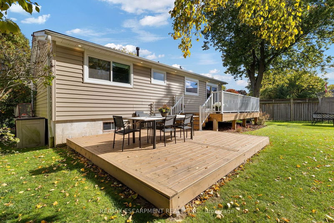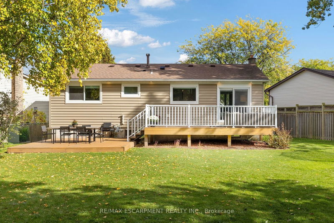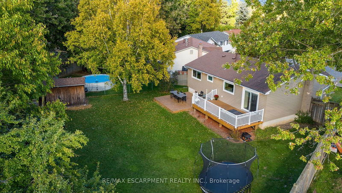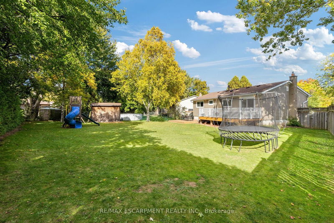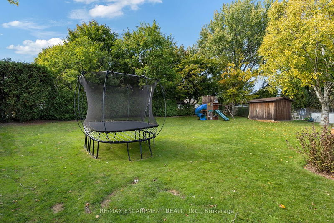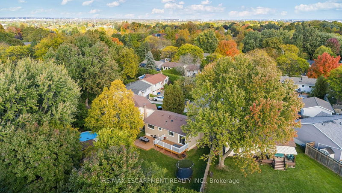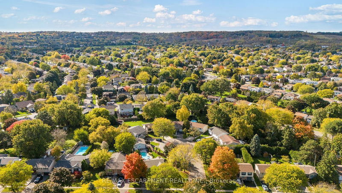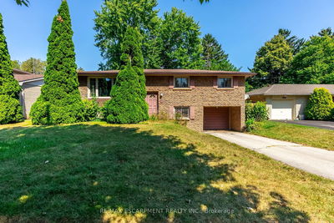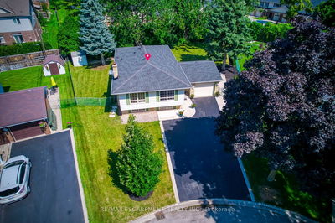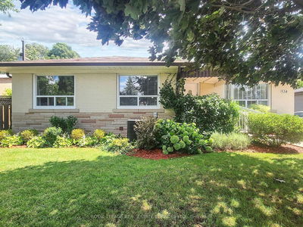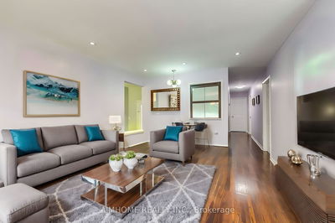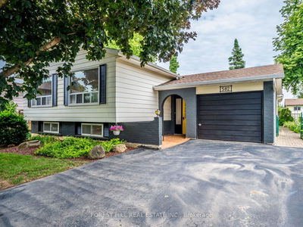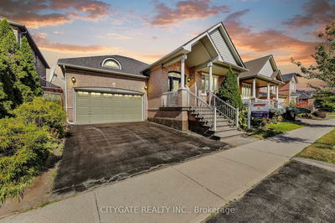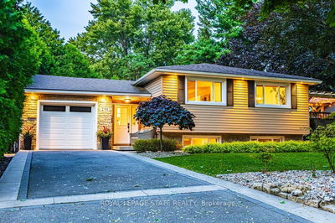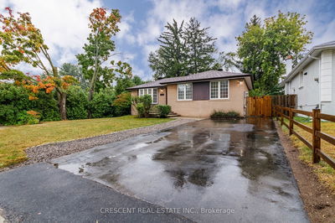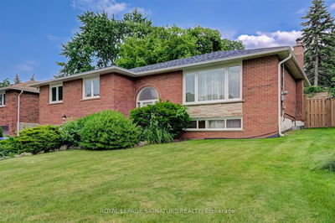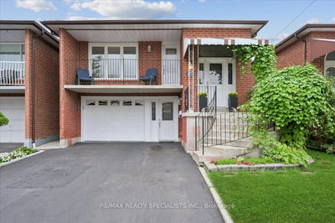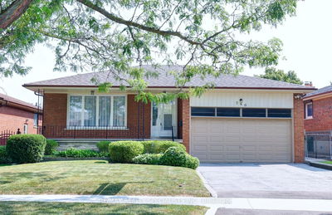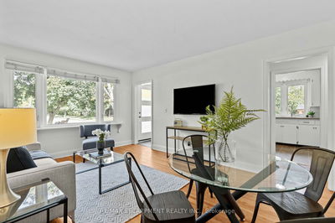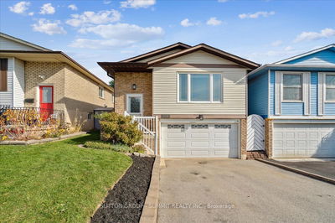Welcome to this beautifully updated 3-bedroom, 2-bathroom family home nestled on a quiet court in the sought-after Brant Hills community of Burlington. Perfectly situated on a mature pie-shaped lot, this home offers both privacy and space for young families to thrive. The bright and open-concept main floor features an updated kitchen with quartz countertops, an island with a breakfast bar, and a convenient beverage fridge ideal for entertaining and family gatherings. Natural light fills the living and dining areas, creating a warm and inviting atmosphere. Off the living/dining rooms, step outside to your two-tier deck, perfect for outdoor dining or simply enjoying the rear yard. The lower level boasts a cozy gas fireplace in the recreation/family room, along with a dedicated home office, 3 piece bathroom, inside entry from garage, and laundry/storage. Located in a family-friendly neighbourhood, you're just minutes away from great schools, parks, shopping, and all the amenities that make Brant Hills such a desirable place to call home. Easy highway access to 407 or QEW. Don't miss this opportunity to live in a prime location that offers both comfort and convenience. Notable updates include: Kitchen 2019, Windows 2019, Siding 2019, re-insulated/resealed 2019, Deck 2020, Driveway extended/redone 2023, A/C 2019, Water heater 2023 (owned).
Property Features
- Date Listed: Thursday, October 17, 2024
- Virtual Tour: View Virtual Tour for 2376 CAYUGA Court
- City: Burlington
- Neighborhood: Brant Hills
- Major Intersection: COURTLAND/INGERSOLL
- Full Address: 2376 CAYUGA Court, Burlington, L7P 3L5, Ontario, Canada
- Living Room: Main
- Kitchen: Main
- Family Room: Bsmt
- Listing Brokerage: Re/Max Escarpment Realty Inc. - Disclaimer: The information contained in this listing has not been verified by Re/Max Escarpment Realty Inc. and should be verified by the buyer.

