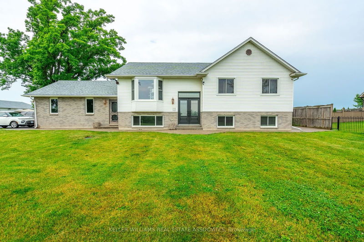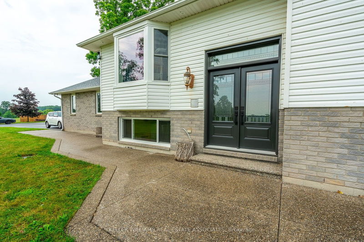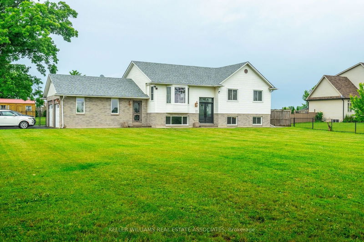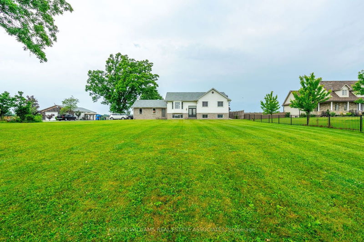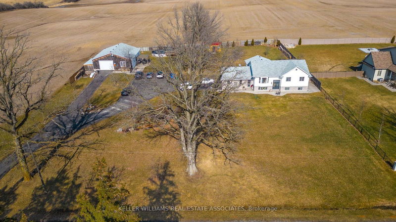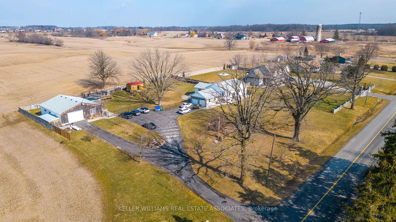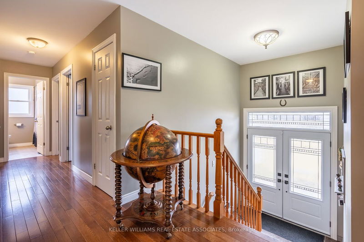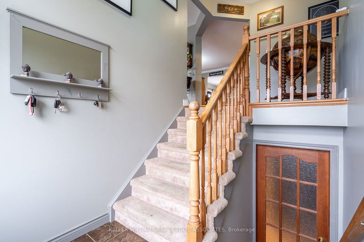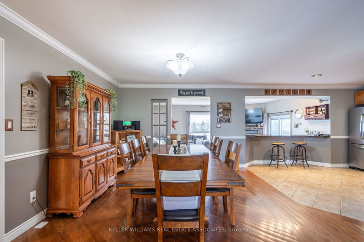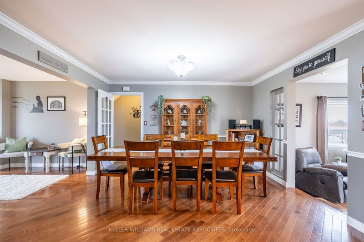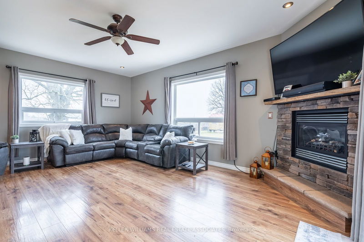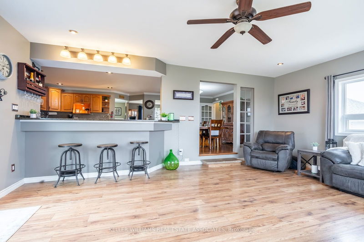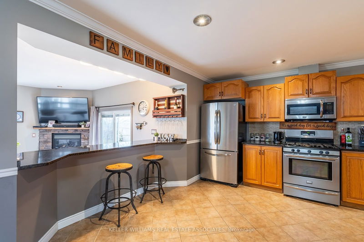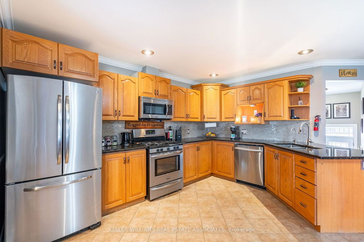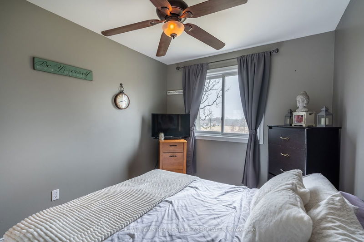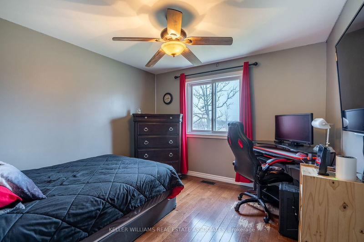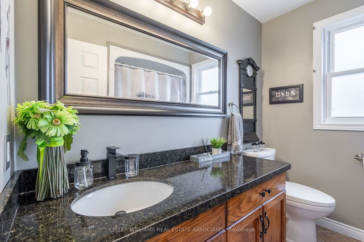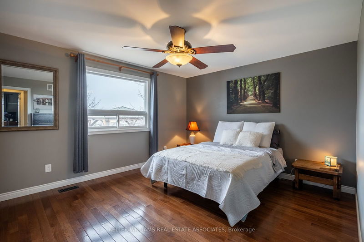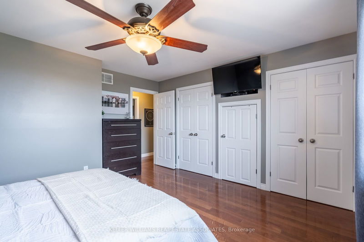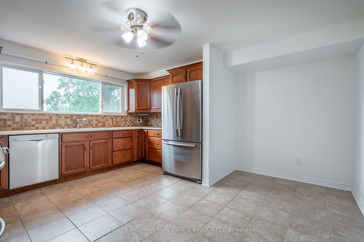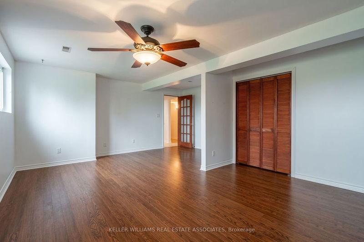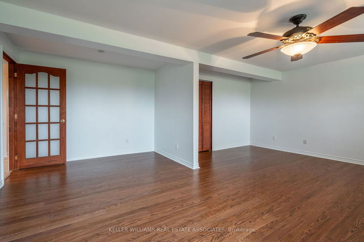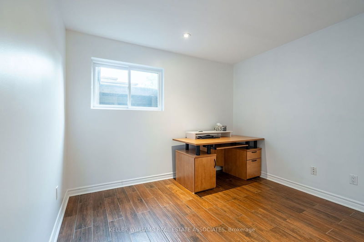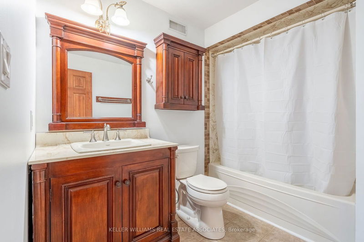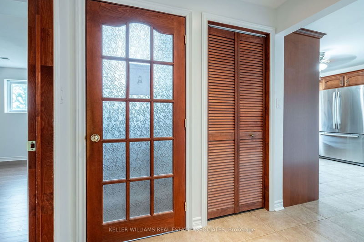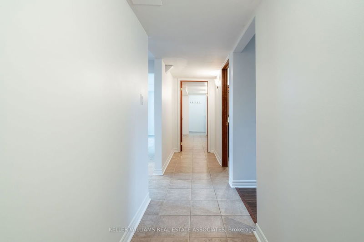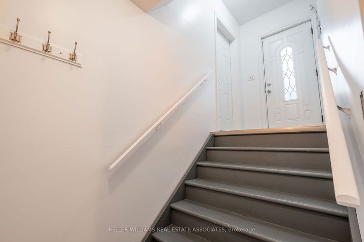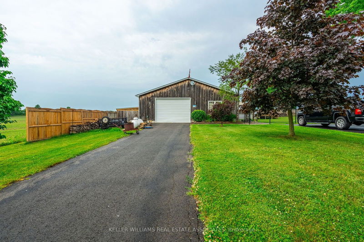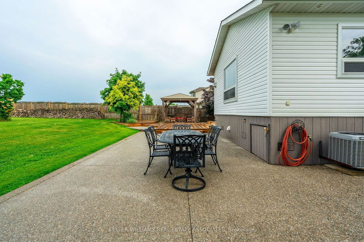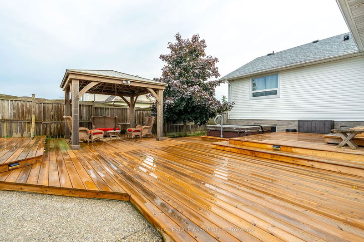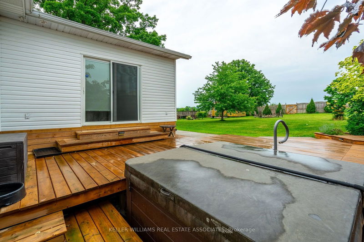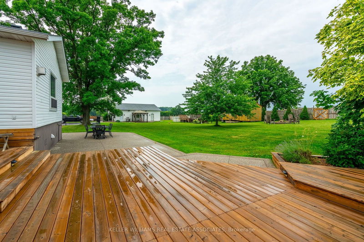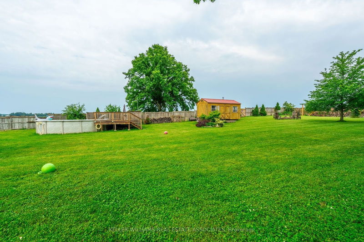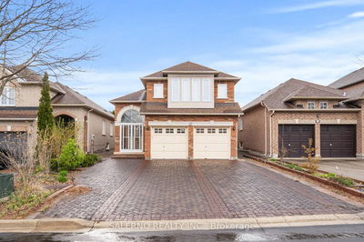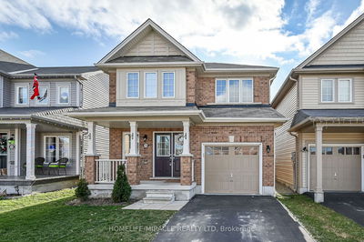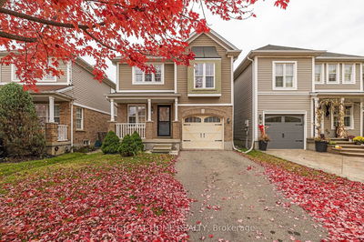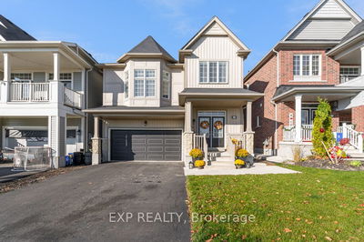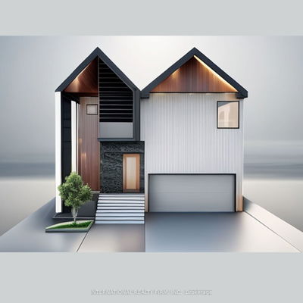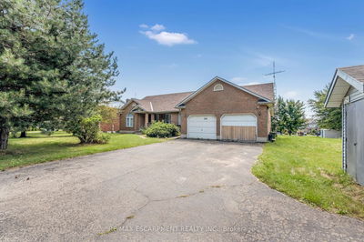Welcome to 3160 Kirk Road in Binbrook. This Exceptional property is situated on approximately 1.3 Acres tucked away amongst rolling tree lines on a quiet secluded road. Offering exceptional proximity to the town of Binbrook yet still providing the perfect rural setting this is the one you've been waiting for. This gorgeous Raised Bungalow Boasts 3+2 Bedrooms, 2 Bath, Family Room with Panoramic views of the sunset, In- Law Suite with Separate Entrance, and double car garage. Finished with Dark Strip Hardwood, Open Country Kitchen, Big bright Windows, Neutral Paint Tones, Formal Dining and Living Room this is a great layout for a growing family. The basement level of this home offers the perfect in-law suite potential or teen retreat. Situated on 1.3 acres with a large patio and deck for entertaining, parking for 30 this beautifully appointed entrance leads you to your dream detached 1800 sq ft heated and insulted shop. With endless potential this home offers the opportunity to live upstairs and rent downstairs or utilize the shop for your hobby business. A must see! Roof 2020, FURN/AC 2017, Windows 2022. Email for Full List of Upgrades
Property Features
- Date Listed: Wednesday, July 03, 2024
- Virtual Tour: View Virtual Tour for 3160 Kirk Road
- City: Hamilton
- Neighborhood: Binbrook
- Major Intersection: Kirk Rd & HWY 56
- Full Address: 3160 Kirk Road, Hamilton, L0R 1C0, Ontario, Canada
- Living Room: Hardwood Floor, Bay Window
- Kitchen: Tile Floor, Granite Counter, Stainless Steel Appl
- Family Room: Hardwood Floor
- Living Room: Laminate
- Kitchen: Tile Floor
- Listing Brokerage: Keller Williams Real Estate Associates - Disclaimer: The information contained in this listing has not been verified by Keller Williams Real Estate Associates and should be verified by the buyer.

