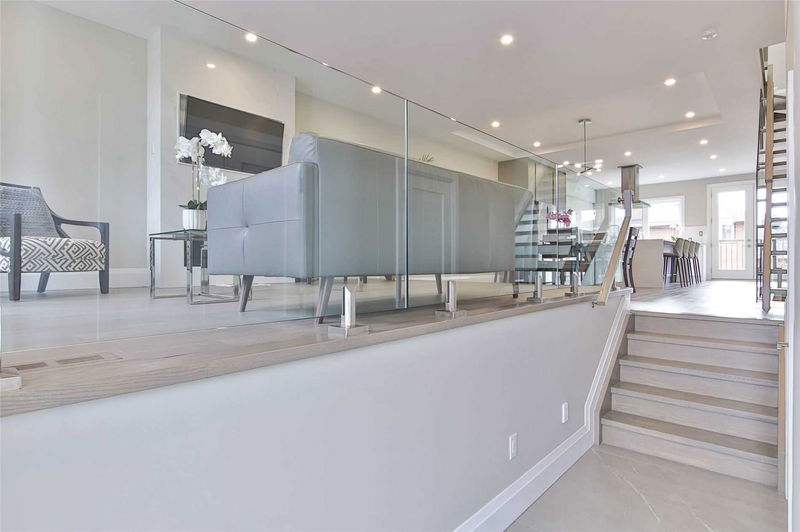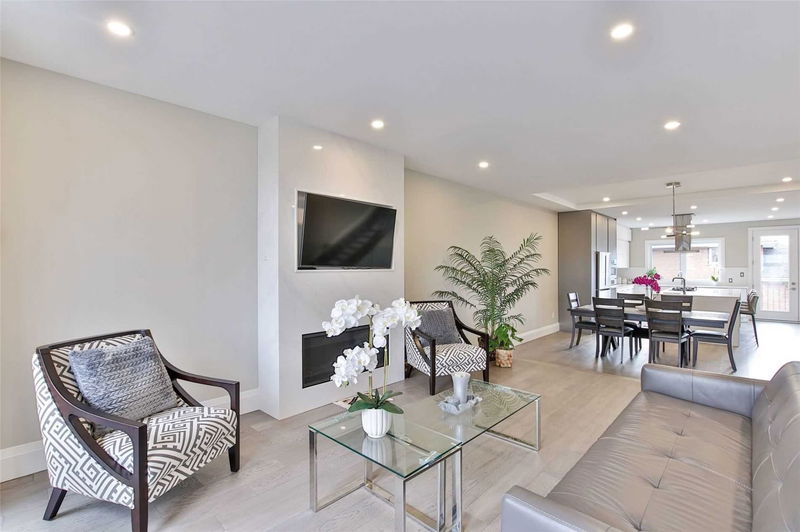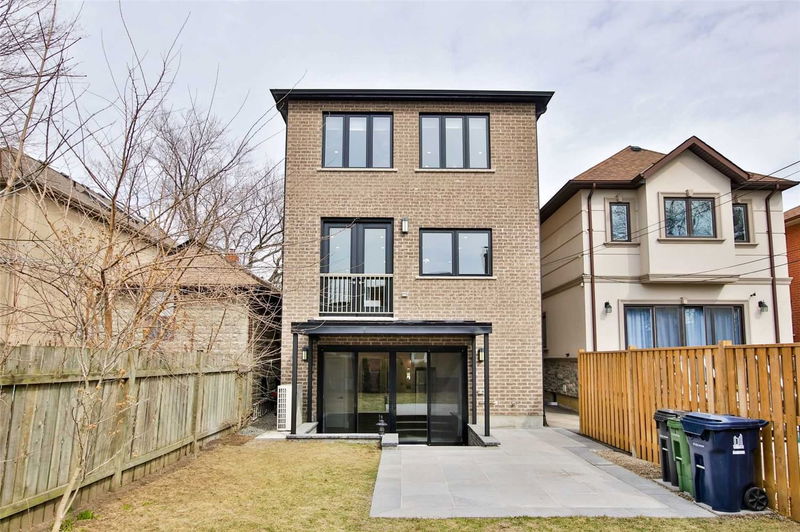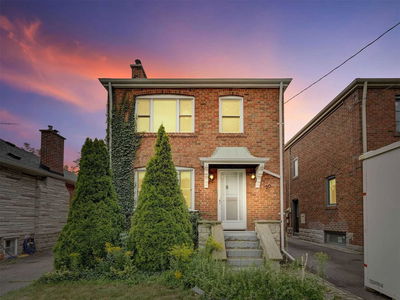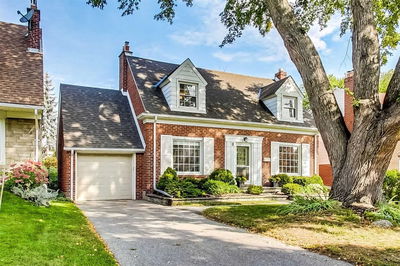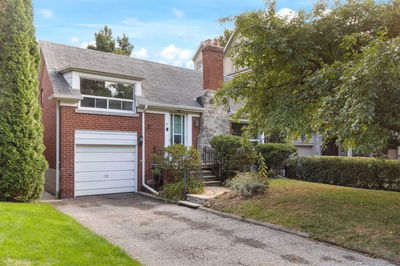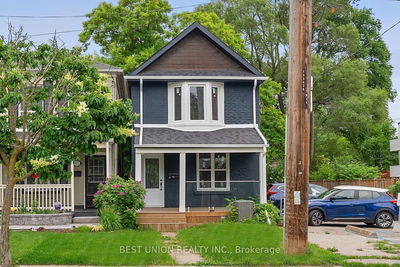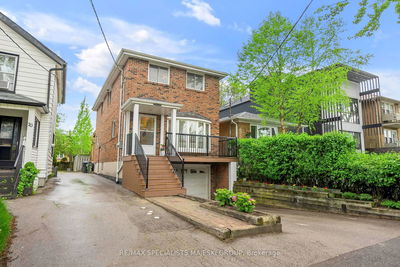Exquisite Modern Home, Open Concept Living In Desirable Stonegate-Queensway Area. From The Circular Walls, Glass Railings, State-Of-The-Art Security System, Fully-Equipped Kitchen W/ Large Island, Quartz Counters, & Bosch Appliances, Main-Floor Deck, Raised Living Room W/ Fireplace, Finished Basement W/ Heated Floor & Wet Bar, 2 Laundry Rooms, Custom Closets, Extreme Details, & Large Windows, This 3Bed+3.5Bath Energy Star Home Is Nothing Short Of Perfection!
Property Features
- Date Listed: Friday, September 23, 2022
- Virtual Tour: View Virtual Tour for 45 Waniska Avenue
- City: Toronto
- Neighborhood: Stonegate-Queensway
- Major Intersection: Park Lawn And The Queensway
- Full Address: 45 Waniska Avenue, Toronto, M8Y1R1, Ontario, Canada
- Living Room: Balcony, Fireplace, Raised Floor
- Kitchen: Quartz Counter, Centre Island, Family Size Kitchen
- Family Room: Walk-Out, Heated Floor, Above Grade Window
- Listing Brokerage: Royal Lepage Terrequity Realty, Brokerage - Disclaimer: The information contained in this listing has not been verified by Royal Lepage Terrequity Realty, Brokerage and should be verified by the buyer.


