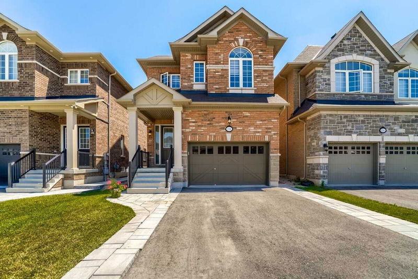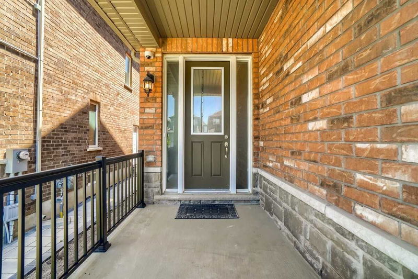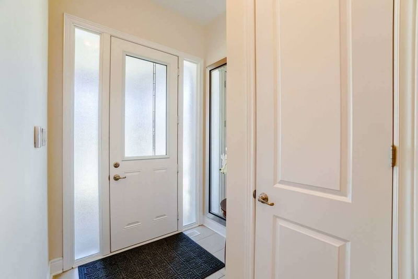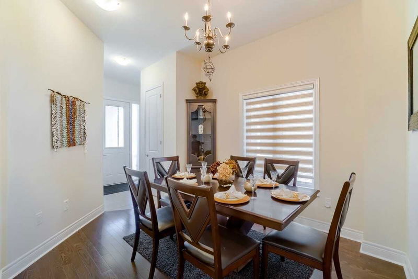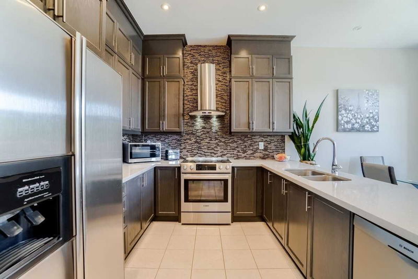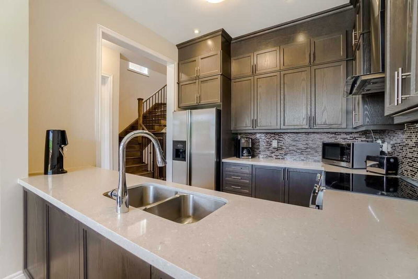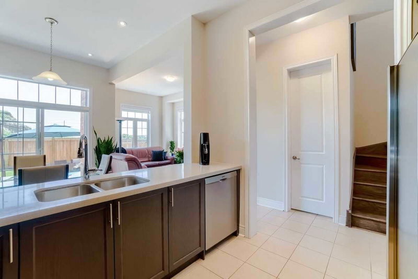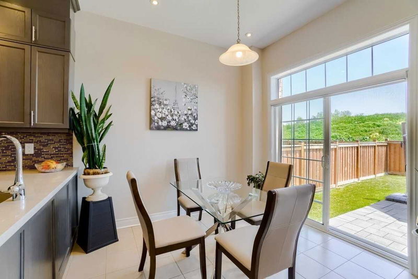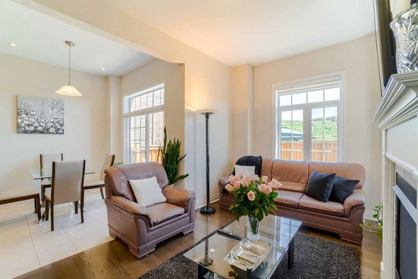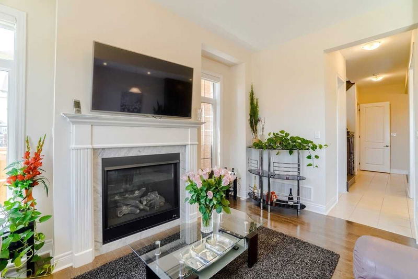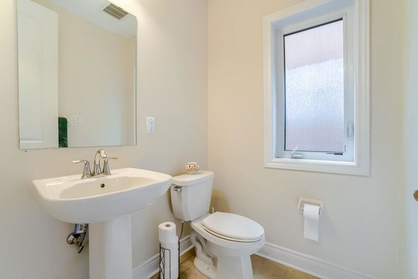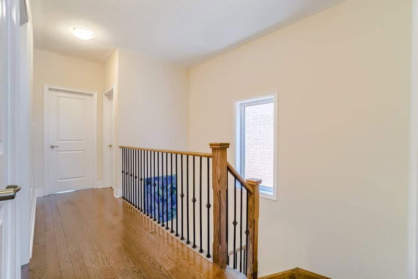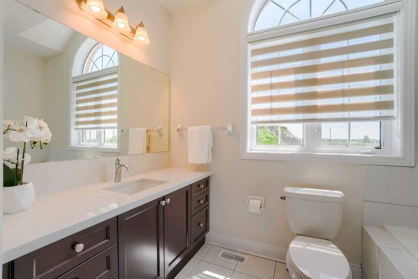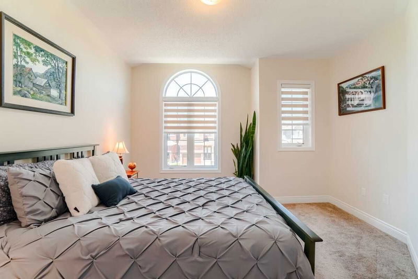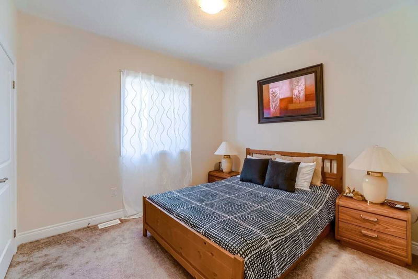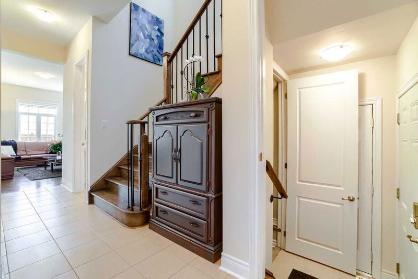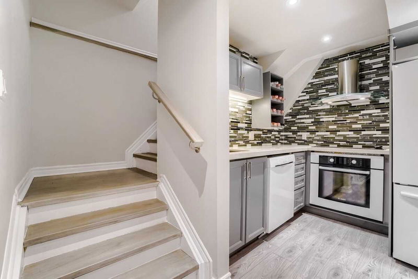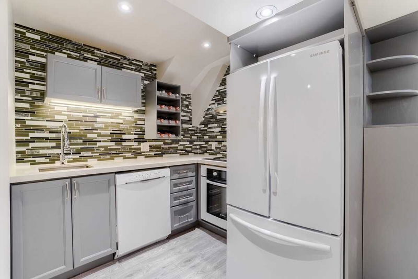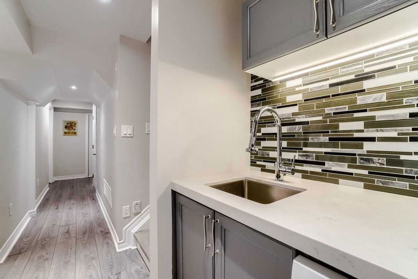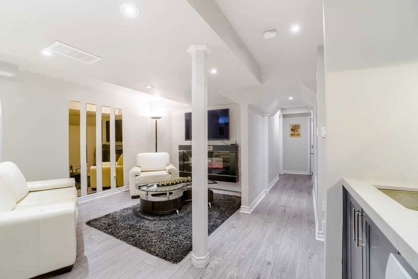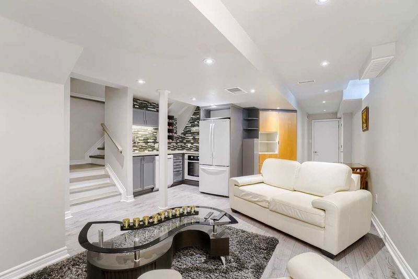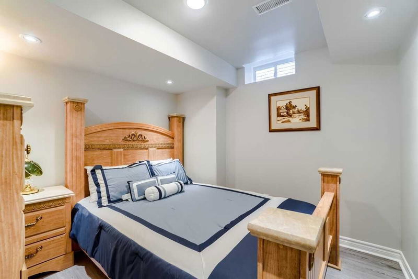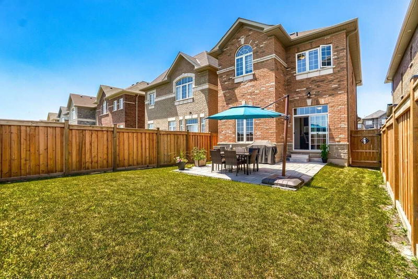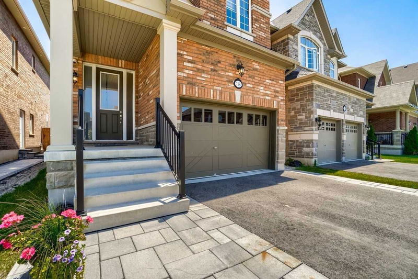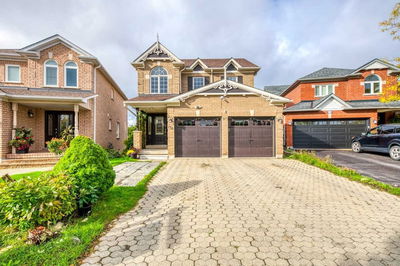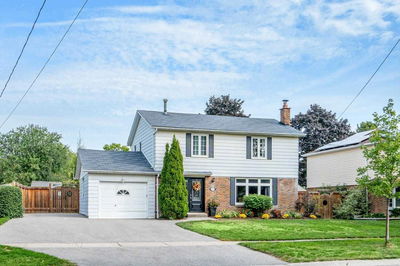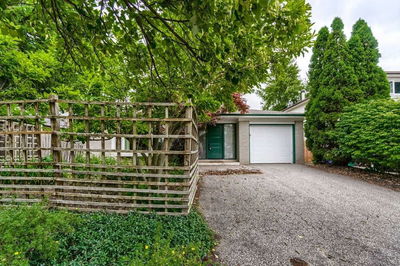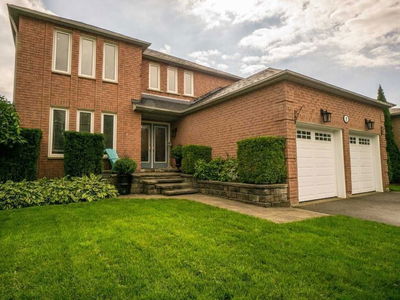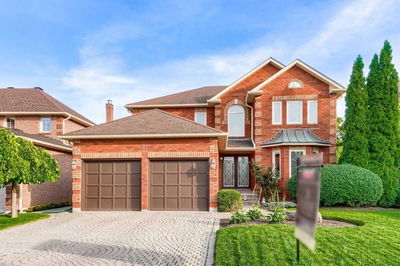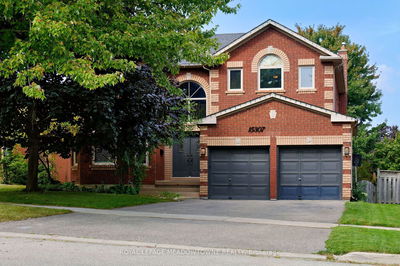Beautiful Remington Home W/10 Ft Ceiling On Main Floor, Dining Room With Hardwood Floors, Large Kitchen With Eat In Area, S/S Appliances, Quartz Countertops, Extended Cabinets, Walk Out To Enclosed Fence Backyard. Family Room W/Gas Fireplace And Hardwood Floors. 2nd Floor With 9Ft Ceilings, 4 Good Size Bedrooms, Continue To Lower Level With Access To Garage, And Side Entrance To Finished Basement With Kitchen, Rec. Room, 5th Bedroom, Laundry Room, 4Pc Washroom And Cellar.
Property Features
- Date Listed: Friday, September 23, 2022
- Virtual Tour: View Virtual Tour for 118 Morningside Drive
- City: Halton Hills
- Neighborhood: Georgetown
- Major Intersection: Morningside Dr./Hartwell Rd.
- Full Address: 118 Morningside Drive, Halton Hills, L7G0M2, Ontario, Canada
- Kitchen: Ceramic Floor, Stainless Steel Appl, Quartz Counter
- Family Room: Hardwood Floor, Gas Fireplace
- Kitchen: Laminate, Backsplash, Quartz Counter
- Listing Brokerage: Ipro Realty Ltd., Brokerage - Disclaimer: The information contained in this listing has not been verified by Ipro Realty Ltd., Brokerage and should be verified by the buyer.

