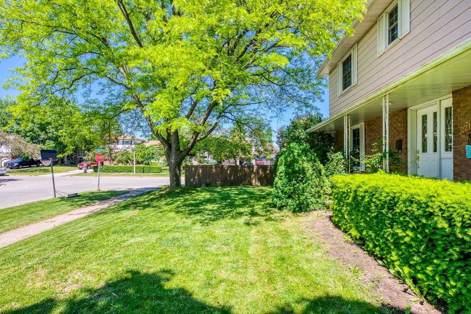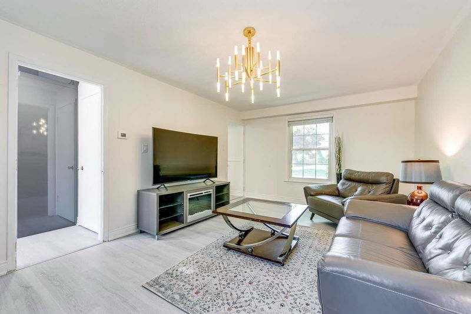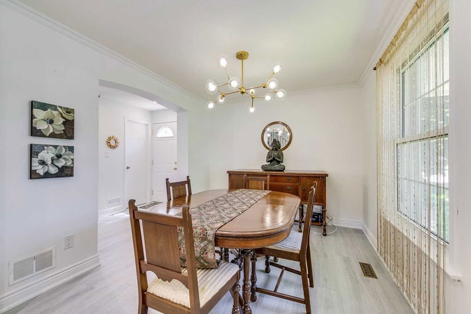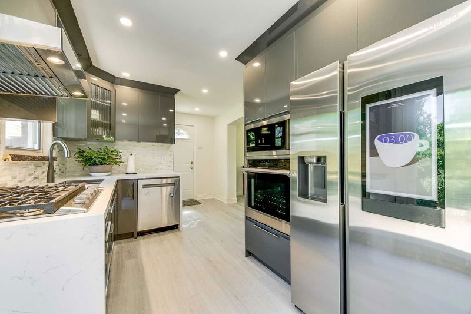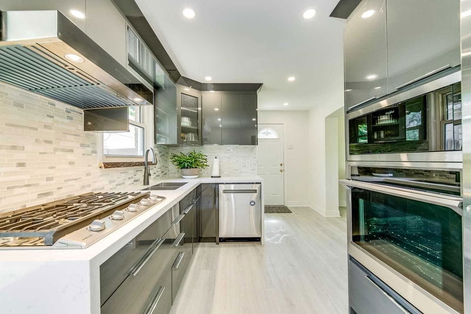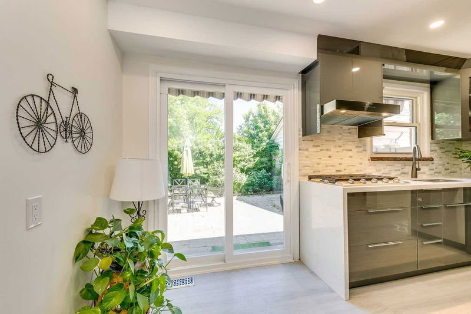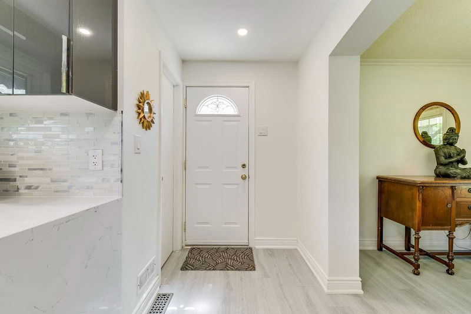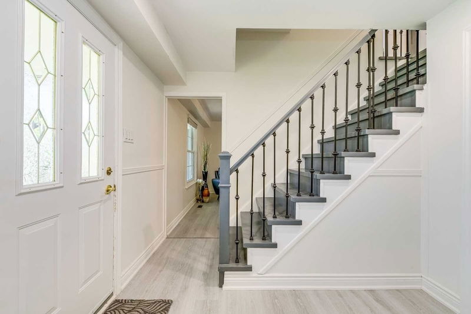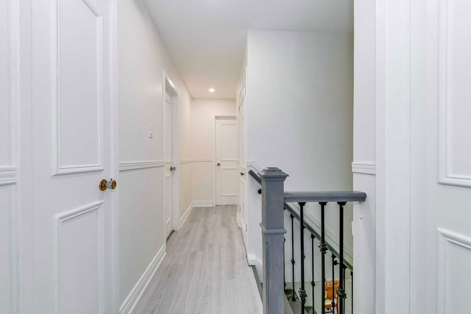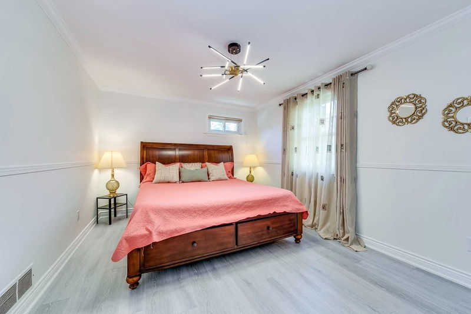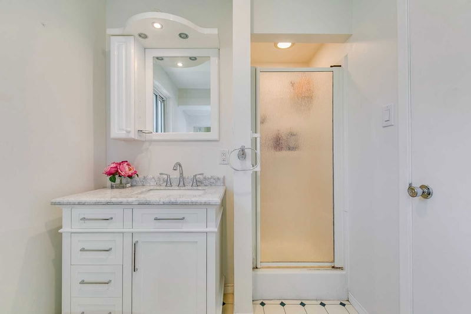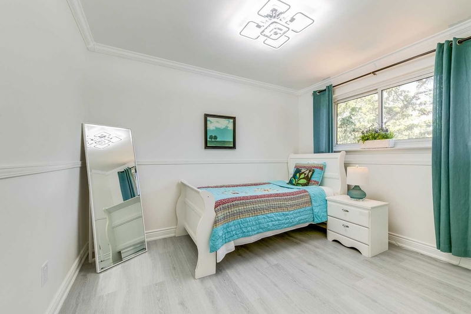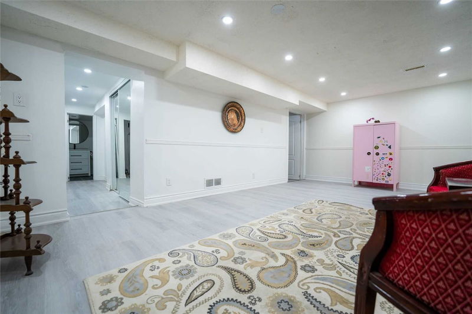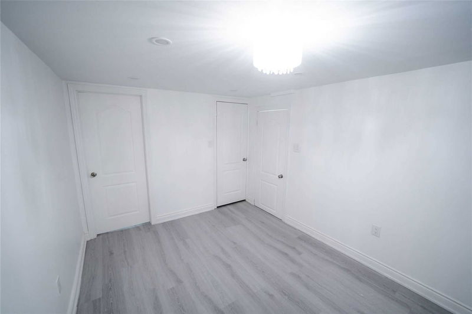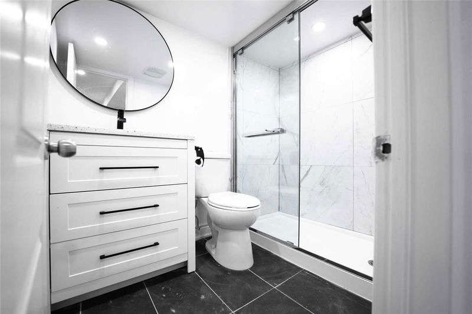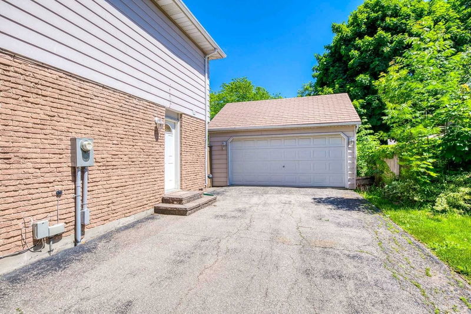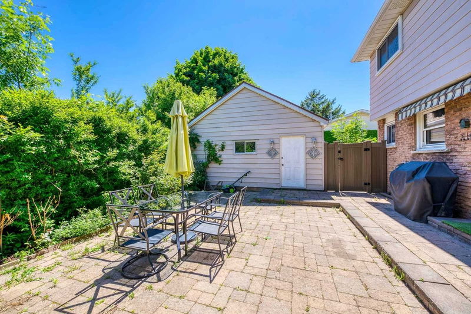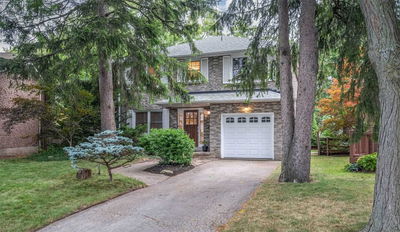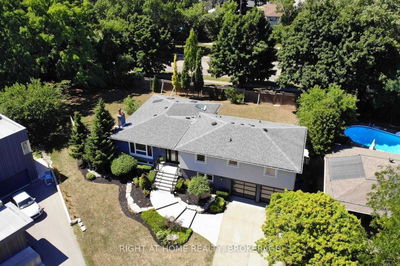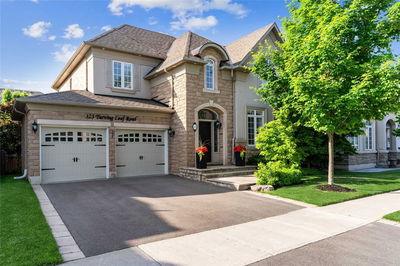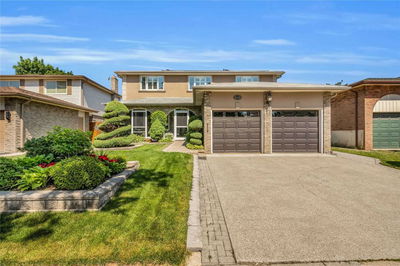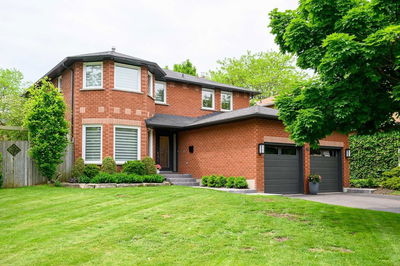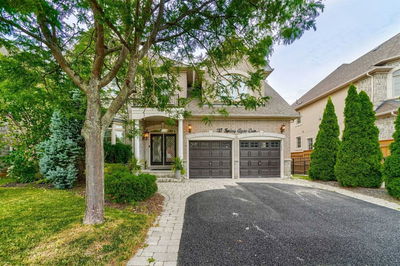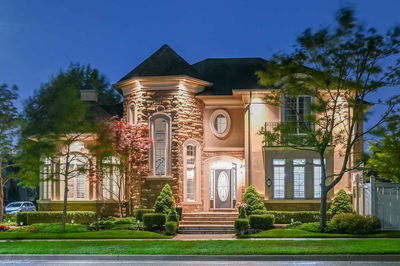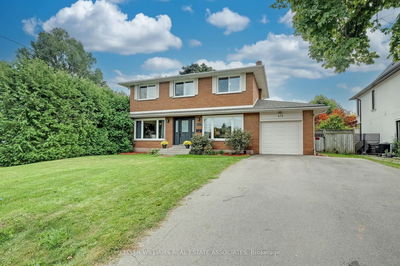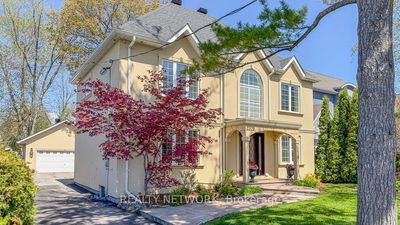Beautiful Fully Renovated Home On A Premium Corner Lot In A Family Friendly Neighbourhood! Freshly Painted 4+1 Bedrooms, 3 Baths, Double Car Garage & Large Driveway. In The Heart Of Bronte With Parks, Walking Trails, Shopping! This Home Features Metal Roof And Pvc Vinyl Fence. Impressive Modern Kitchen With "Smart" Technology (On All Major Appliances!). Stunning Kitchen With Quartz Counters, "Smart" Fridge & Beautiful Gas Stove, Wall-Mounted Electric Convection Oven, And Plenty Of 'Easy Clean" Feature Cabinets. New Wide-Plank Floors Throughout (No Carpets). Large Living Room, Open Concept Dining Room With Fashionable Light Fixtures. Brand New Sliding Patio-Door Opens To A Lovely Stone Deck In The Back Yard With Plenty Of Green Space. Upstairs Features 4 Good Sized Bedrooms, Primary Bedroom With Walk-In Closet. Basement Is Newly Renovated; Rec Area, 5th Bedroom, 3-Piece Washroom, Separate Laundry, Etc. Basement Has Rental Potential. Go Train & Hwy Access. Move In Ready!
Property Features
- Date Listed: Friday, September 30, 2022
- Virtual Tour: View Virtual Tour for 2212 Urwin Crescent
- City: Oakville
- Neighborhood: Bronte West
- Major Intersection: Third Line- Bridge
- Full Address: 2212 Urwin Crescent, Oakville, L6L2T2, Ontario, Canada
- Kitchen: Main
- Living Room: Main
- Family Room: Bsmt
- Listing Brokerage: Sutton Group Quantum Realty Inc., Brokerage - Disclaimer: The information contained in this listing has not been verified by Sutton Group Quantum Realty Inc., Brokerage and should be verified by the buyer.



