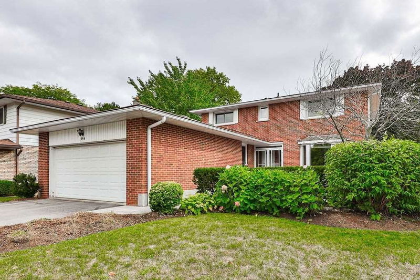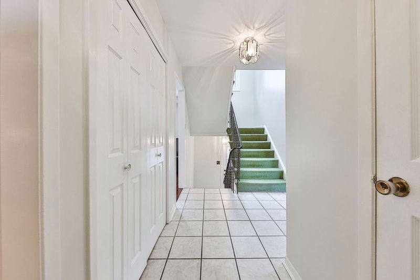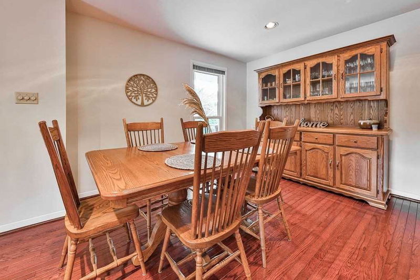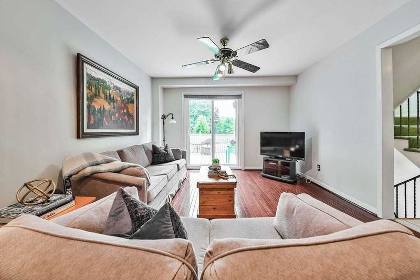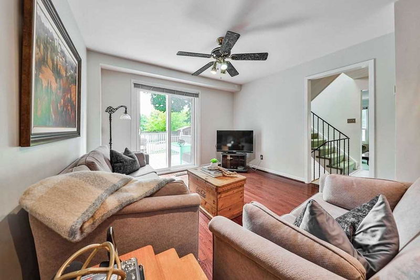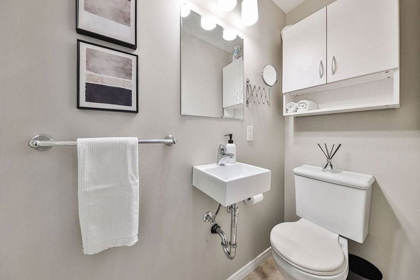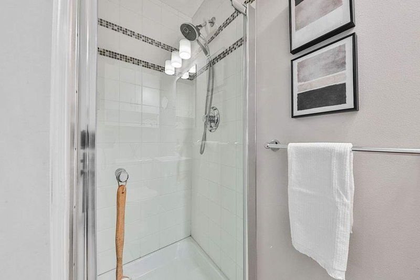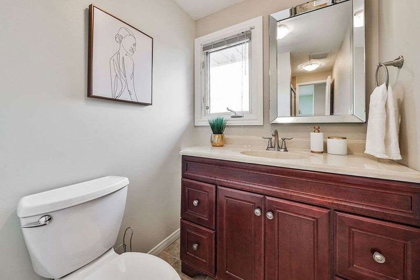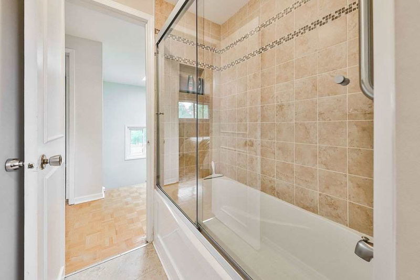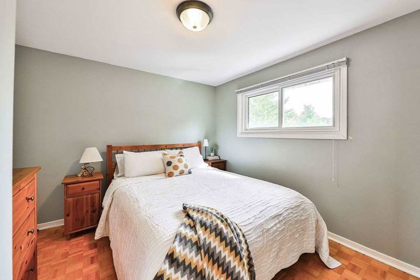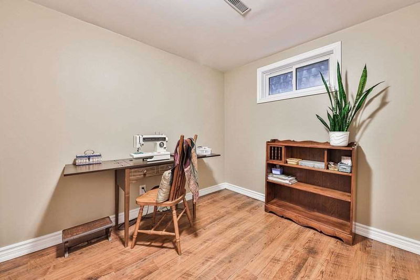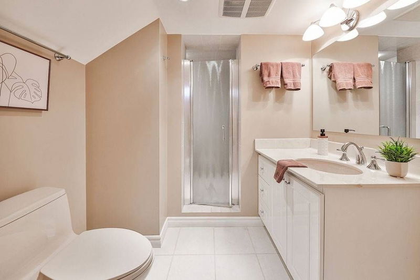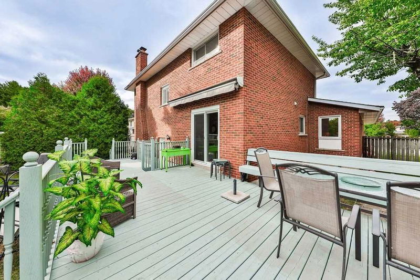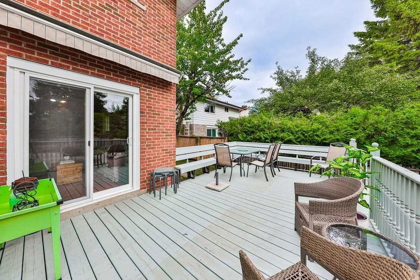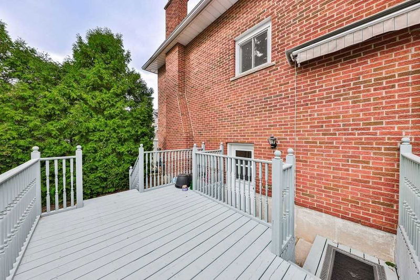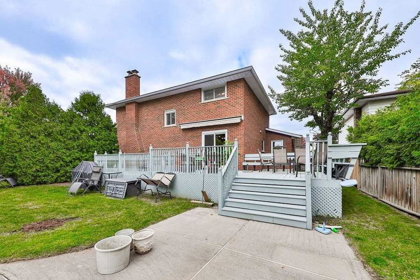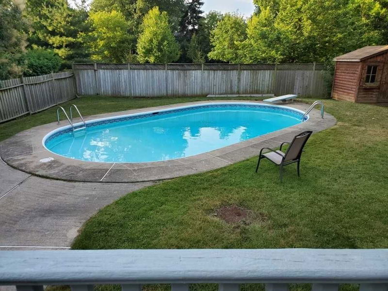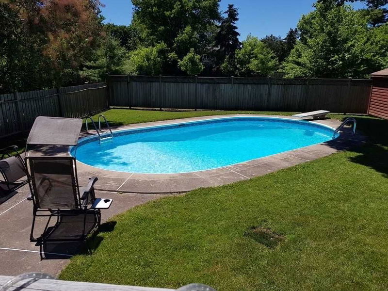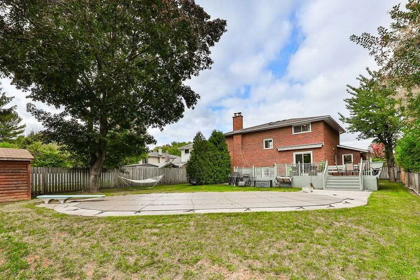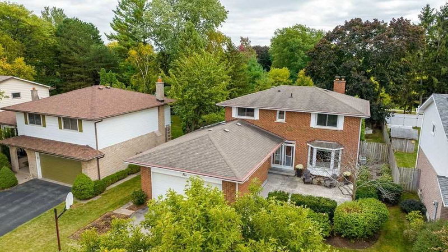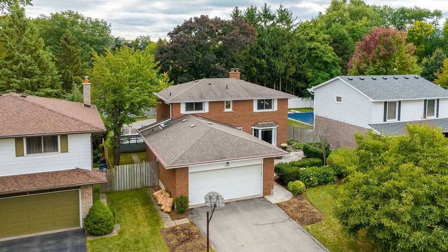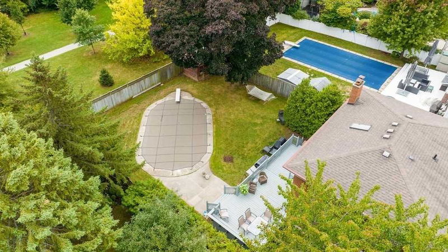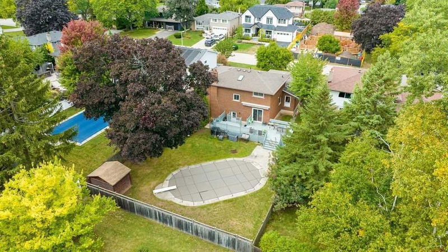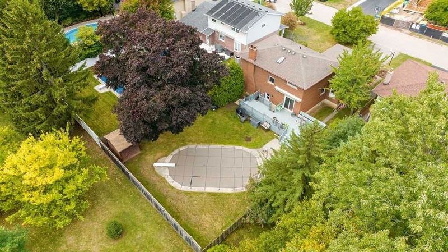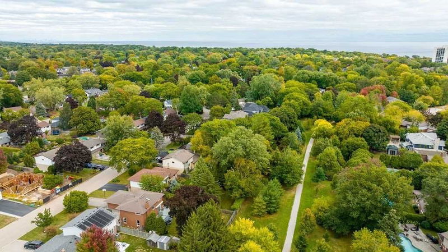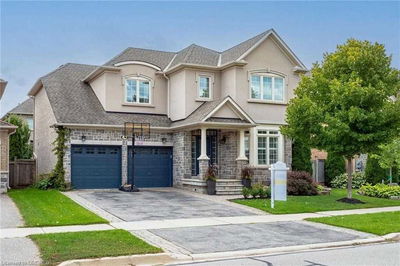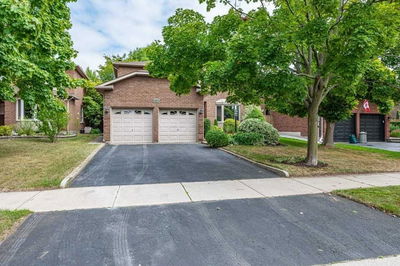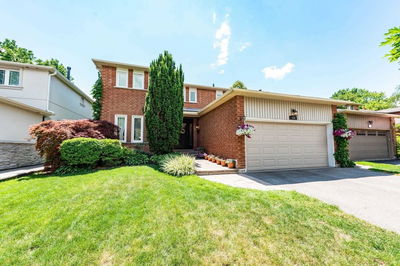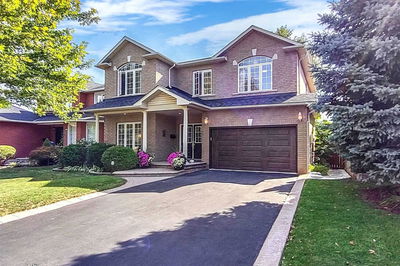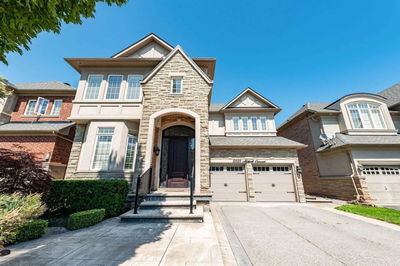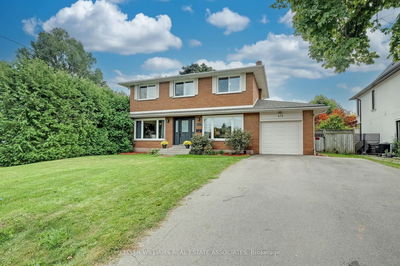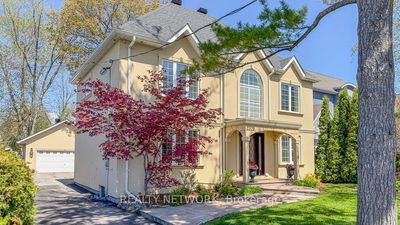Fabulous 4 Bedroom, 2-Storey Home Situated On A Stunning 60' X 150' Lot Backing Onto Donavan Bailey Trail On One Of Southwest Oakville's Most Desirable Crescents. Open Concept Kitchen Overlooking The Eating Area And Living Room, Beautiful Spacious Step Down Family Room With Fireplace, Master Bedroom With 3 Piece Ensuite And Walk-In Closet, Finished Lower Level With A Walk-Up Entry To The Stunning And Private Backyard With Inground Heated Pool. Rarely Does This Type Of Opportunity Become Available. Walk To Schools, Parks And Shops, Cafes And Harbour Of Trendy Bronte Village.
Property Features
- Date Listed: Friday, September 30, 2022
- Virtual Tour: View Virtual Tour for 254 Sunrise Crescent
- City: Oakville
- Neighborhood: Bronte West
- Major Intersection: Rebecca St/Sunset/Sunrise
- Full Address: 254 Sunrise Crescent, Oakville, L6L 3L3, Ontario, Canada
- Living Room: Hardwood Floor, W/O To Deck
- Family Room: Broadloom, Fireplace
- Kitchen: Hardwood Floor
- Listing Brokerage: Royal Lepage Real Estate Services Ltd., Brokerage - Disclaimer: The information contained in this listing has not been verified by Royal Lepage Real Estate Services Ltd., Brokerage and should be verified by the buyer.


