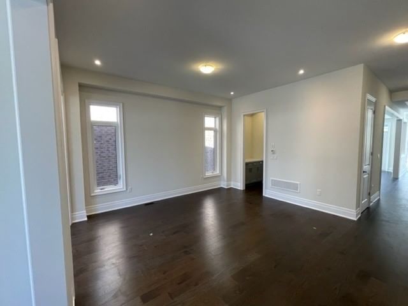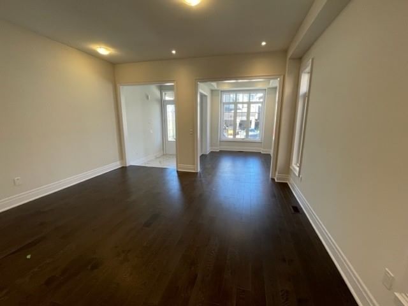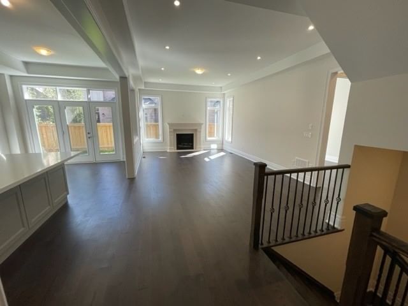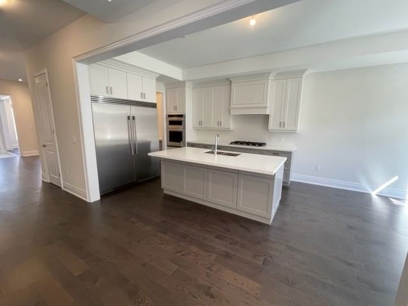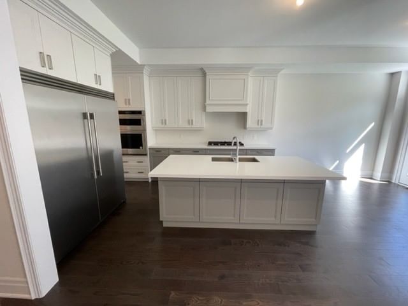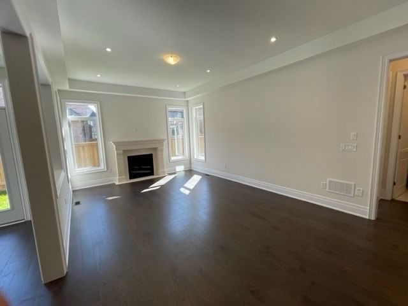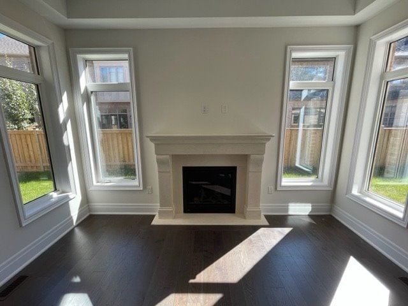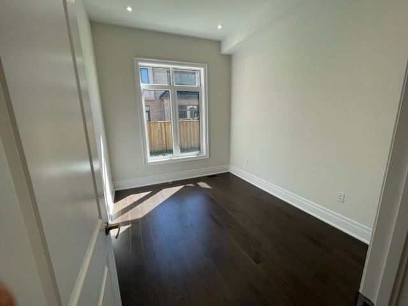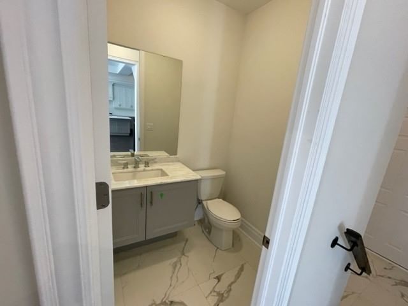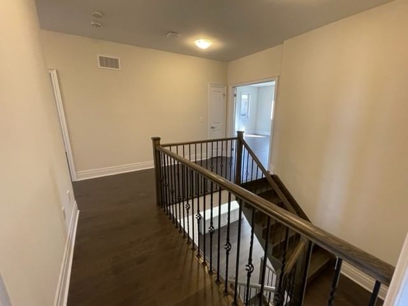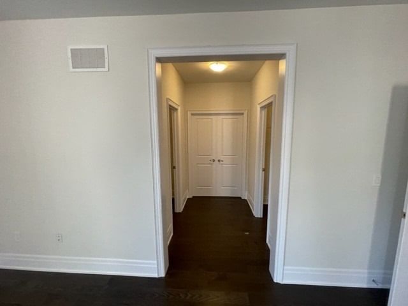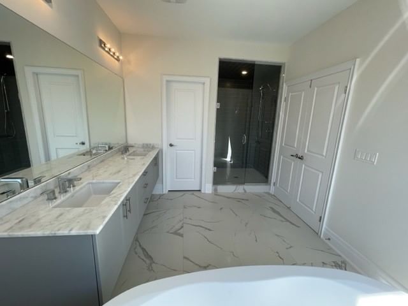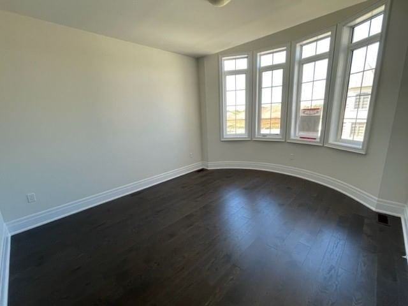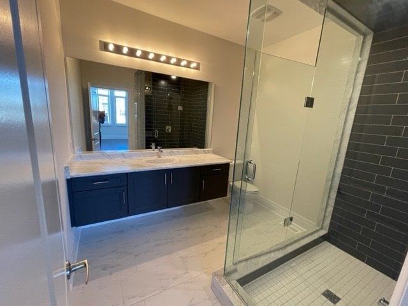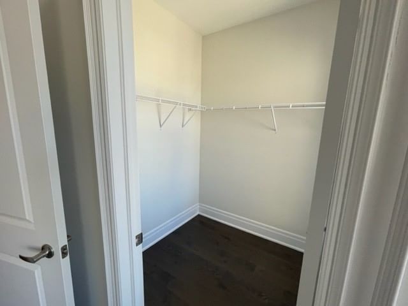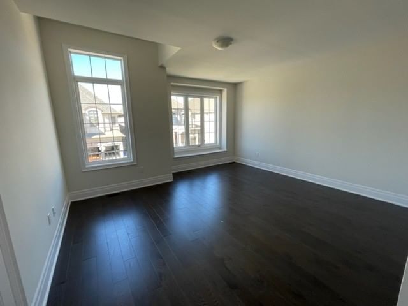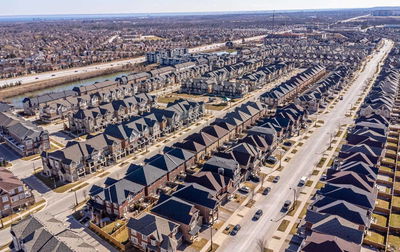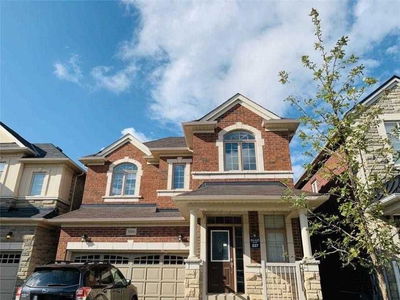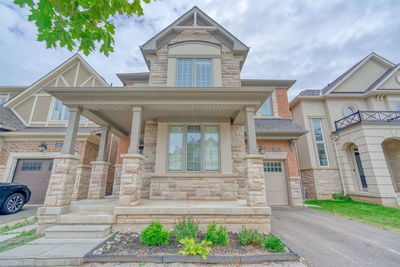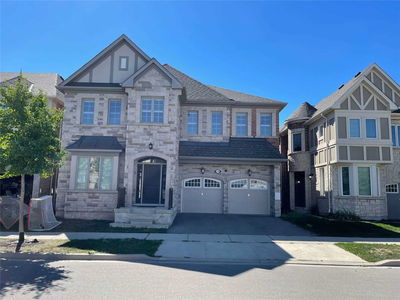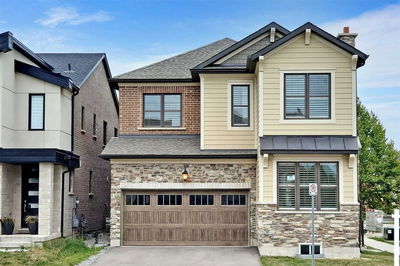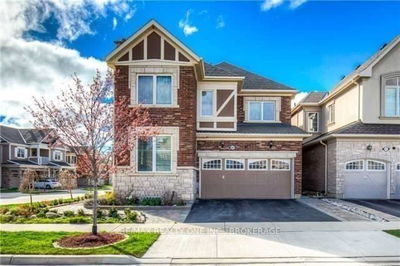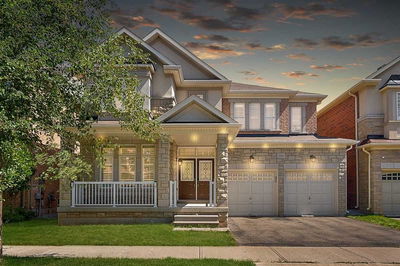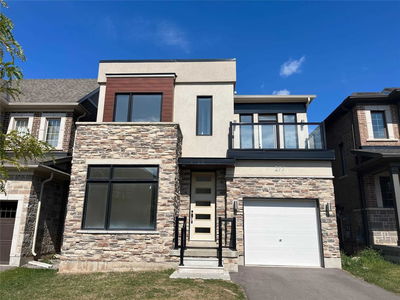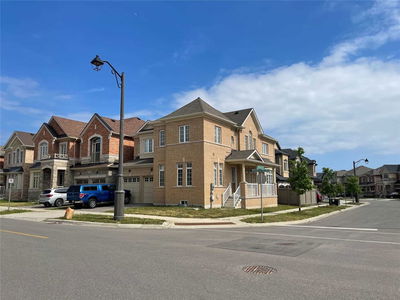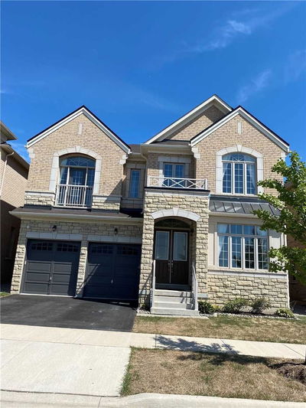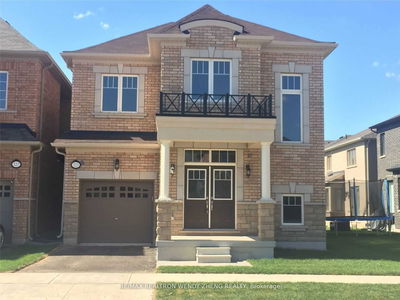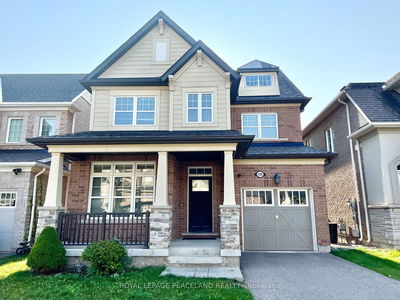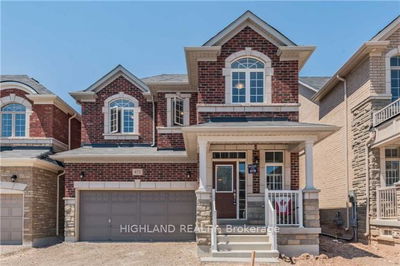**Brand New!** Never Lived In Executive Fernbrook Built Detached Home Situated In The Desirable Neighborhood Of Rural Oakville. Approx. 3600 Sq Ft Of Luxury Living Space.* This Stunning Detached Features A 4 Bedroom 4 Bathroom, Modern & Functional Open Concept.* Tons Of Natural Light Throughout The Entire Home, Dark Hardwood Floors Throughout & 10Ft Ceilings On Main Floor 9Ft On 2nd Floor.* Coffered & Tray Ceilings Throughout Main Floor.* Eat-In Gourmet Kitchen With Quartz Countertops, Built-In Stainless Steel Appliances, & Walkout To Backyard.* Alluring Living Room & Family Room With Large Windows & Potlights Throughout, Family Room With Built-In Gas Fireplace.* Luxurious Primary Bedroom With His & Hers Walk-In Closets, A 5 Piece Ensuite Featuring A Double Vanity, An Island Tub, A Private Water Closet, & A Large Window.* Great Sizes Of All Bedrooms, All Bedrooms With It's Own Ensuite And A Jack & Jill.* Don't Miss Out On This Gem And Be The First To Live.*
Property Features
- Date Listed: Saturday, October 01, 2022
- City: Oakville
- Neighborhood: Rural Oakville
- Major Intersection: Sixth Line & Charing Cross
- Living Room: Hardwood Floor, Coffered Ceiling, Pot Lights
- Kitchen: Eat-In Kitchen, B/I Appliances, W/O To Yard
- Family Room: Hardwood Floor, Fireplace, Open Concept
- Listing Brokerage: Shahid Khawaja Real Estate Inc., Brokerage - Disclaimer: The information contained in this listing has not been verified by Shahid Khawaja Real Estate Inc., Brokerage and should be verified by the buyer.




