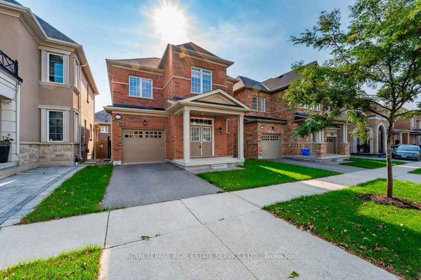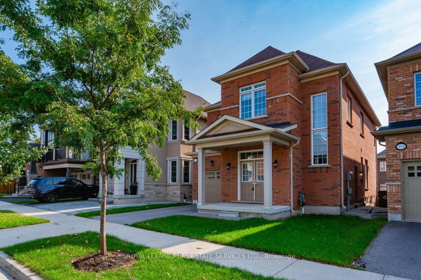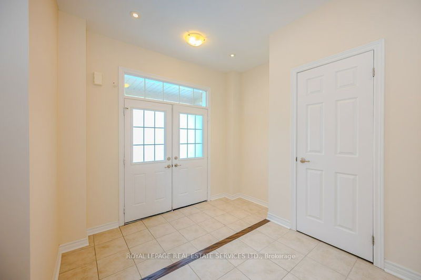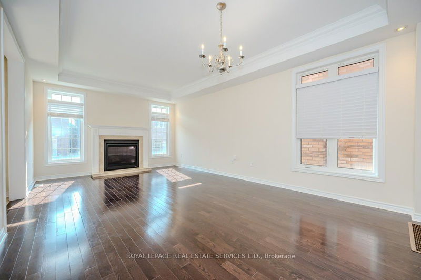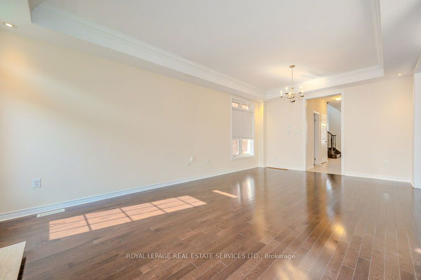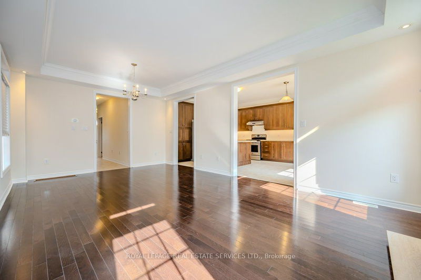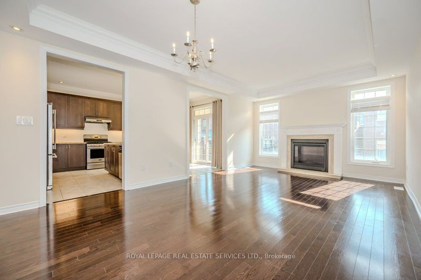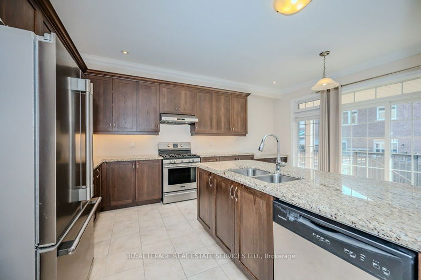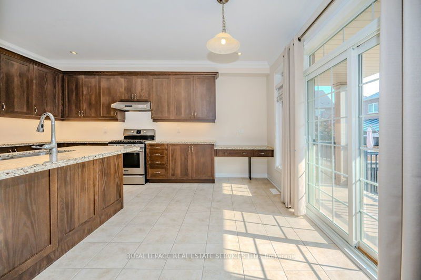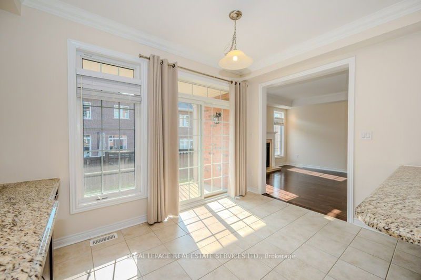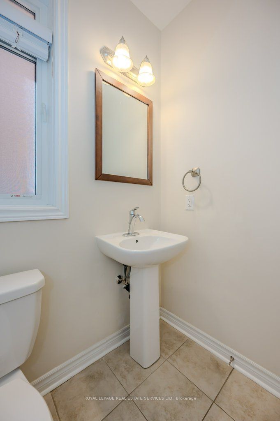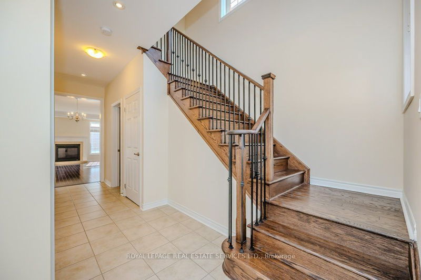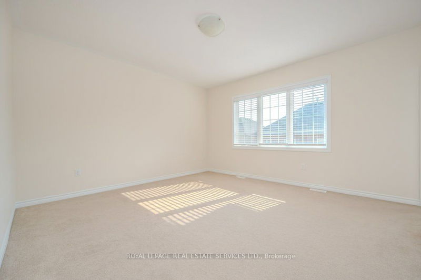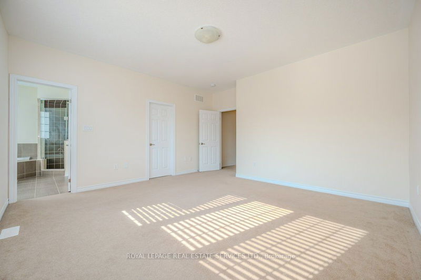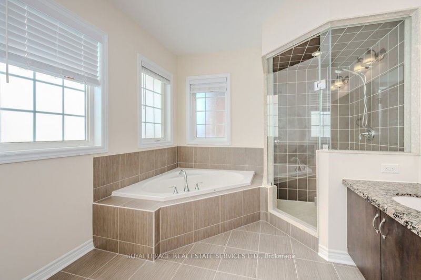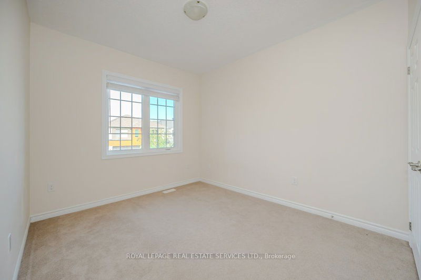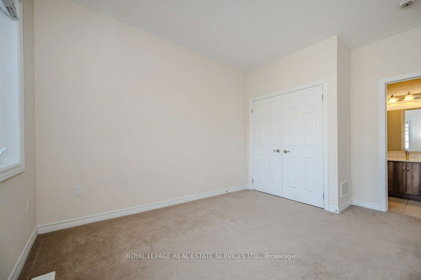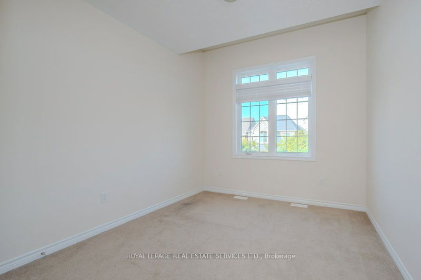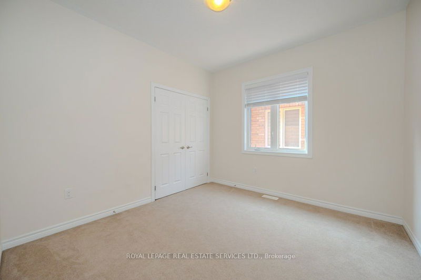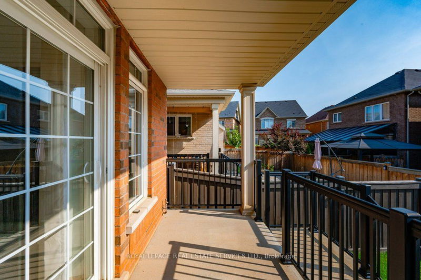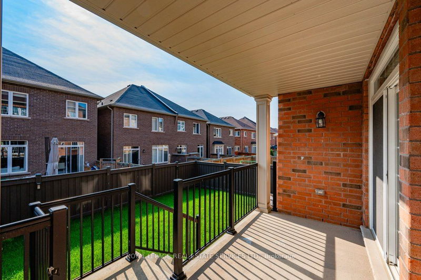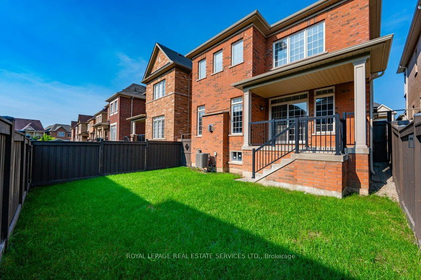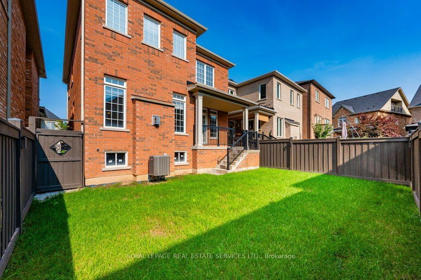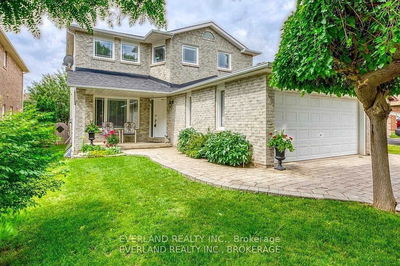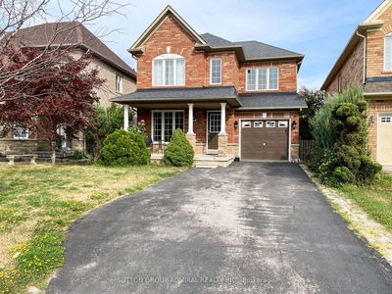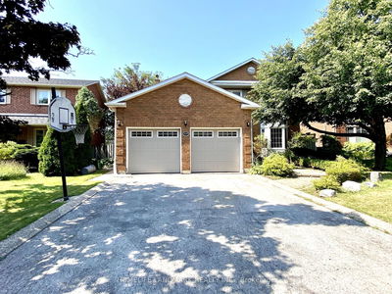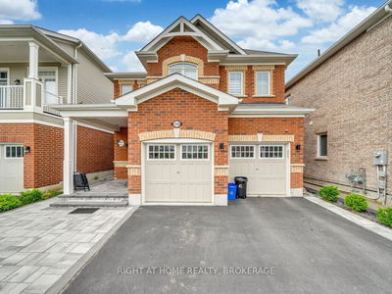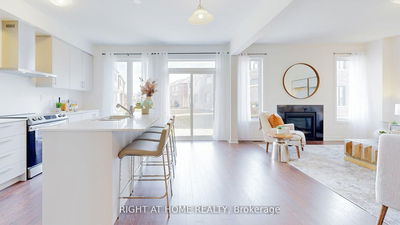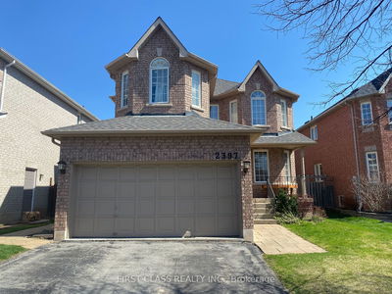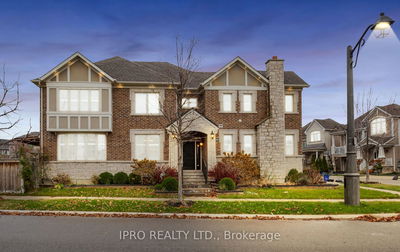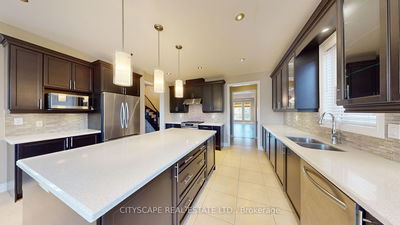Exceptional rental opportunity in the heart of the Preserve community, just steps from Oodenawi Public School, George Savage Park, and St. Gregory the Great Catholic Elementary School! This vibrant, family-friendly neighbourhood offers convenience with shopping, dining, Sixteen Mile Sports Complex, and a wealth of amenities nearby. Designed for family living, this luxurious four-bedroom executive home blends comfort and style. The main level boasts 10' ceilings and features a combination living/dining room with hardwood flooring and a cozy gas fireplace. The gourmet kitchen is a chef's dream, with high quality cabinetry, granite countertops, premium stainless steel appliances, and an island with a breakfast bar. The sunlit breakfast area leads to a raised, covered patio, offering an ideal space for enjoying morning coffee or dining al fresco. This level is complete with a convenient laundry room offering inside access to the garage and a powder room for guests. Upstairs, the spacious primary bedroom offers a walk-in closet and a spa-inspired five-piece ensuite, complete with double sinks and a soaker tub for ultimate relaxation. Three additional bedrooms and a four-piece main bathroom complete the upper level. Additional highlights include elegant double entrance doors, a hardwood staircase with wrought iron pickets, and a fully fenced back yard. Enjoy parking for two cars, with one space in the garage and another on the driveway.
Property Features
- Date Listed: Friday, October 04, 2024
- Virtual Tour: View Virtual Tour for 350 Begonia Gdns
- City: Oakville
- Neighborhood: Rural Oakville
- Full Address: 350 Begonia Gdns, Oakville, L6M 1L7, Ontario, Canada
- Living Room: Hardwood Floor, Fireplace, Coffered Ceiling
- Kitchen: Granite Counter, Stainless Steel Appl, W/O To Deck
- Listing Brokerage: Royal Lepage Real Estate Services Ltd. - Disclaimer: The information contained in this listing has not been verified by Royal Lepage Real Estate Services Ltd. and should be verified by the buyer.


