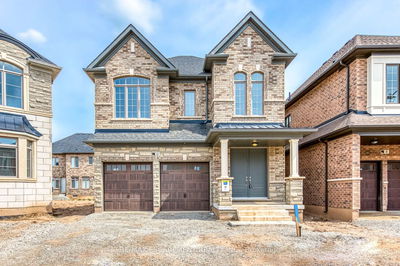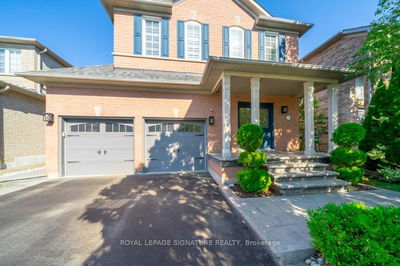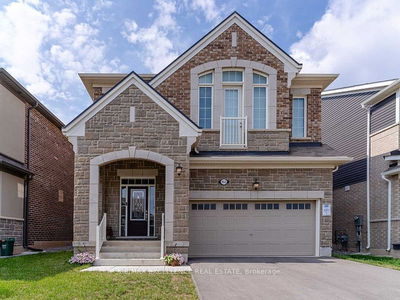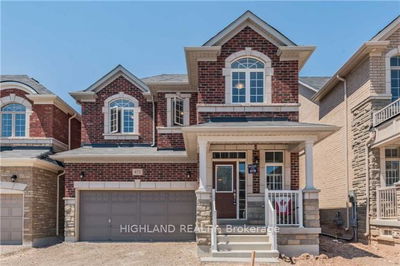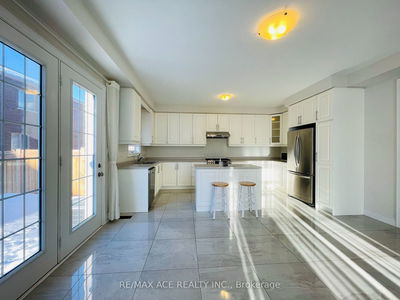Welcome To Your Distinctive Home In "The Preserve" Community!!! Mattamy's Architect 2400 Sqft "Lily" Model With 4 Bedrooms And 3 Baths Upstairs. Close To All Amenities Shops, Hospital, Schools, Highways... Central Island In Kitchen With Granite Counter,Backsplash And All S/S Appliances. Unique Office Design On Main Floor With Hardwood Floor Throughout. Huge Family Room With Fireplace. Master Ensuite With Double Sinks And Separate Glass Door Shower.
Property Features
- Date Listed: Monday, August 05, 2024
- City: Oakville
- Neighborhood: Rural Oakville
- Major Intersection: Dundas St E/Trafalgar Rd
- Full Address: 83 Beaveridge Avenue, Oakville, L6H 0M4, Ontario, Canada
- Kitchen: Centre Island, Ceramic Floor, Backsplash
- Family Room: Fireplace, Hardwood Floor, Combined W/Dining
- Listing Brokerage: Powerland Realty - Disclaimer: The information contained in this listing has not been verified by Powerland Realty and should be verified by the buyer.



























