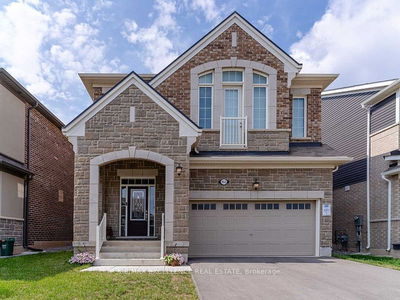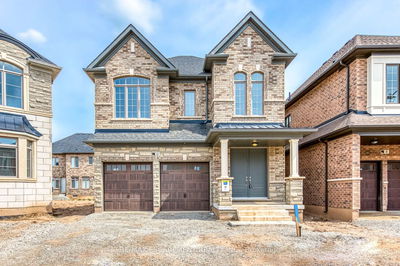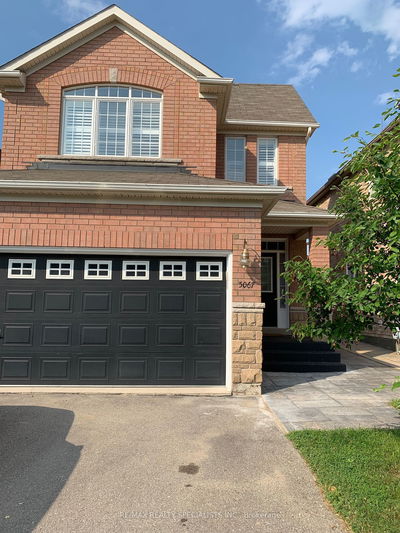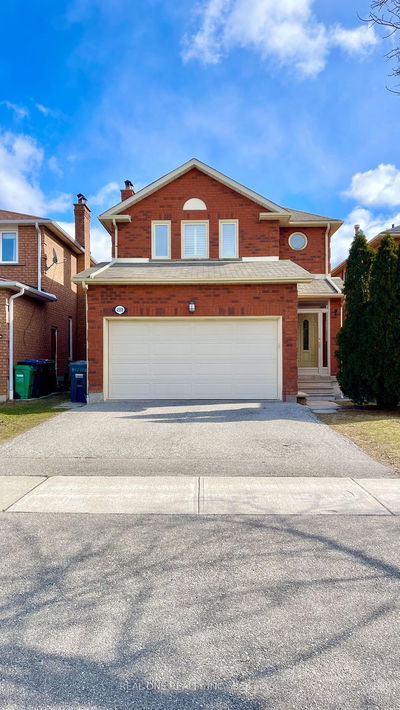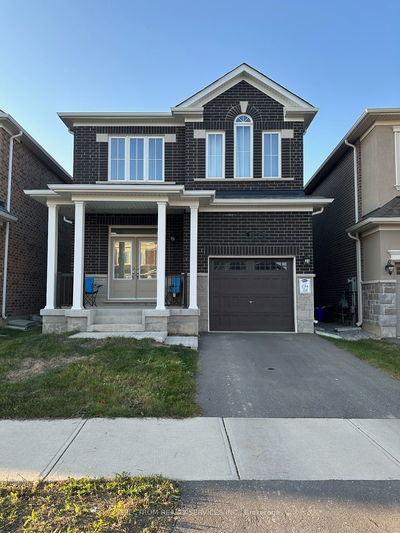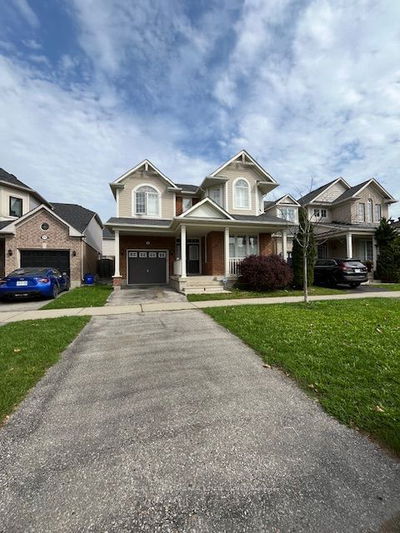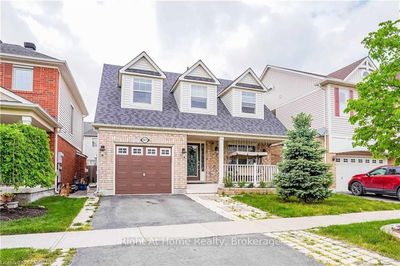Absolutely Charming & About 3 Years New Gorgeous 4 Bedrooms, 4 Bathrooms & Carpet Free Home With ~2372 Sq Ft Right Out Of A Magazine & Located On A Quiet Street. Money Spent Throughout The House In Quality Upgrades Including Premium Brick & Stone Exterior Elevation, Double Door Main Entrance, Modern Hardwood Floors On Both Levels, Hardwood Staircase, 9Ft Ceilings, California Shutters, Modern Light Fixtures, Exterior Pot Lights, Stunning White Kitchen With Quartz Counters, Upgraded Stainless Steel Appliances, Center Island, Upgraded Cabinets, Modern Bathrooms, California Shutters & Gas Fireplace To Name A Few. Open Concept Family Room With Pot Lights & Natural Gas Fireplace Overlooks The Sun Filled Backyard Which Is Fully Fenced. Separate Dining Area With Hardwood Floors. Huge Primary Suite With Hardwood Floors, California Shutters, 3Pc Ensuite & Large Walk-In Closet. 2nd Bedroom With 3Pc Ensuite, Double Closet & Eastern Exposure. All Bedrooms Are Of Really Good Size And Have Hardwood Floors & California Shutters. Three Full Bathrooms On 2nd Level. Conveniently Located Upper Floor Laundry Room With Storage Cabinets. There Is A Separate Side Entrance To The Unfinished Basement.
Property Features
- Date Listed: Tuesday, May 21, 2024
- Virtual Tour: View Virtual Tour for 1246 Elderberry Crescent
- City: Milton
- Neighborhood: Cobban
- Full Address: 1246 Elderberry Crescent, Milton, L9E 1S5, Ontario, Canada
- Family Room: Hardwood Floor, Gas Fireplace, California Shutters
- Kitchen: Quartz Counter, Stainless Steel Appl, Centre Island
- Listing Brokerage: Homelife/Miracle Realty Ltd - Disclaimer: The information contained in this listing has not been verified by Homelife/Miracle Realty Ltd and should be verified by the buyer.








































