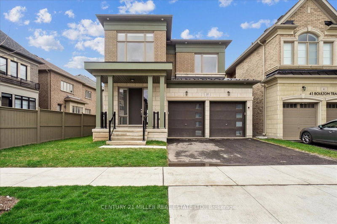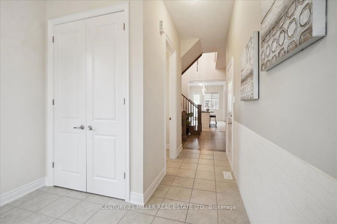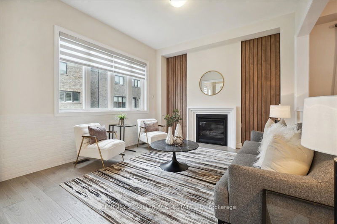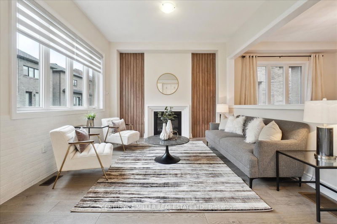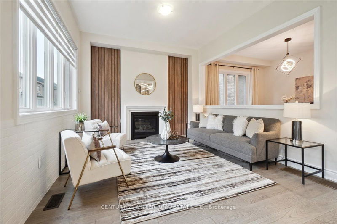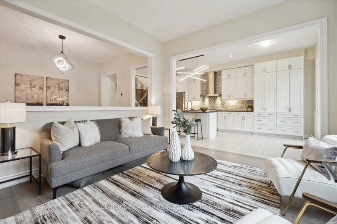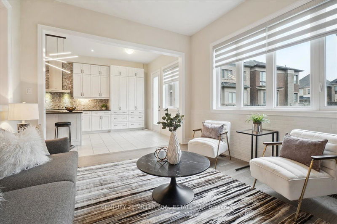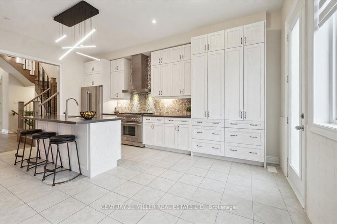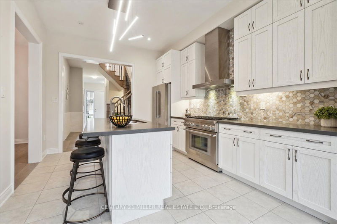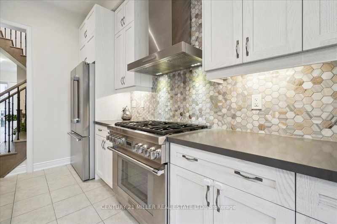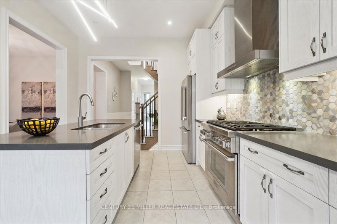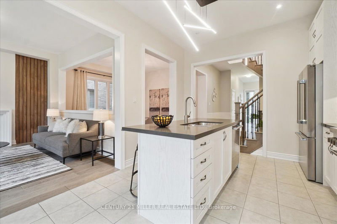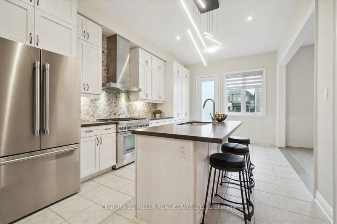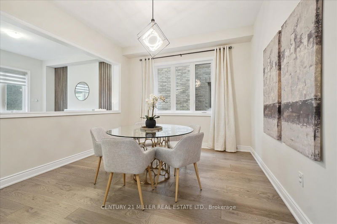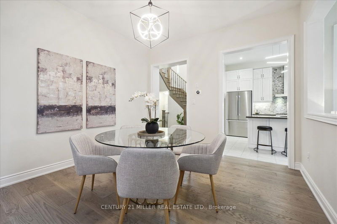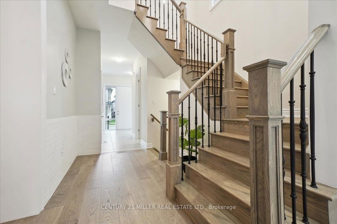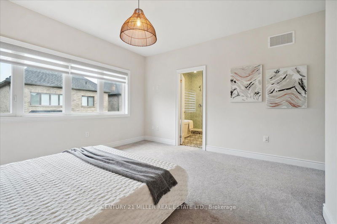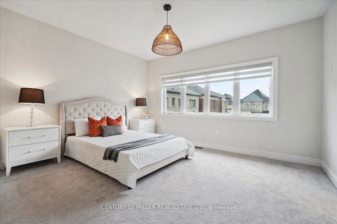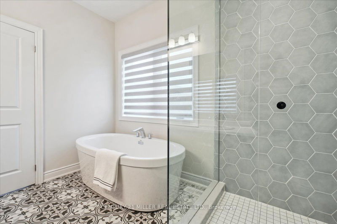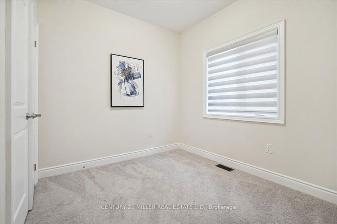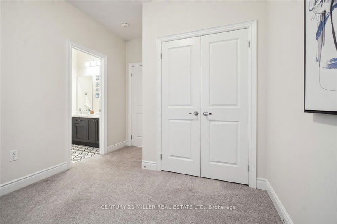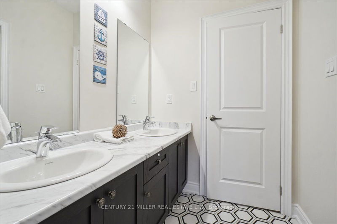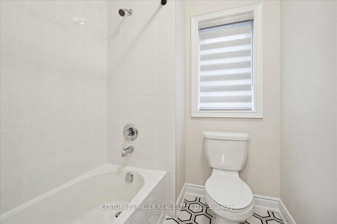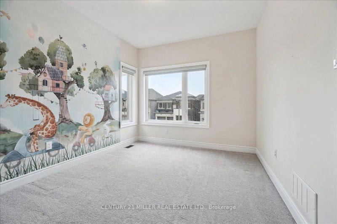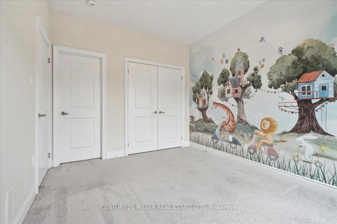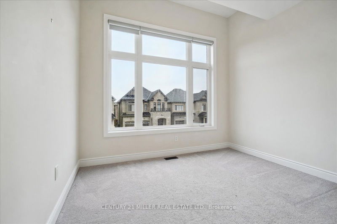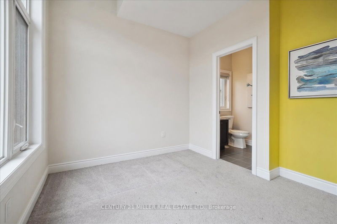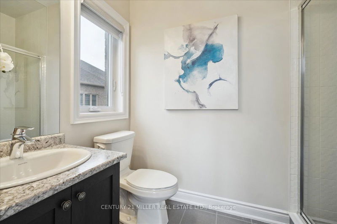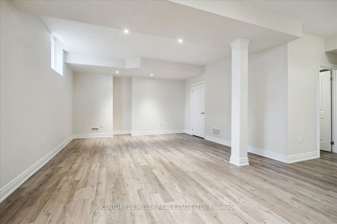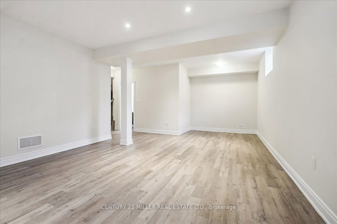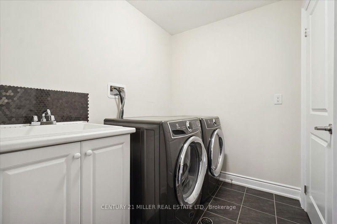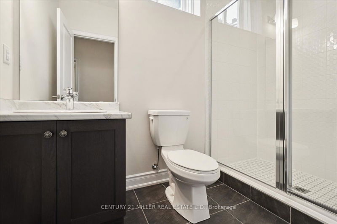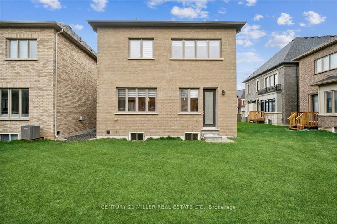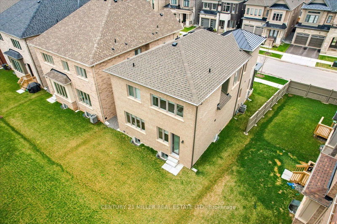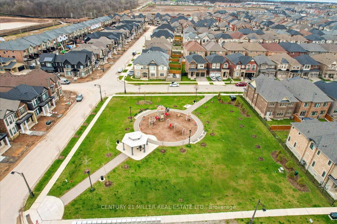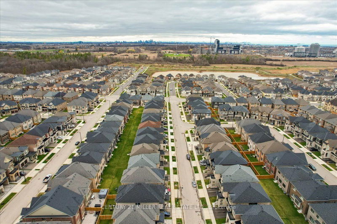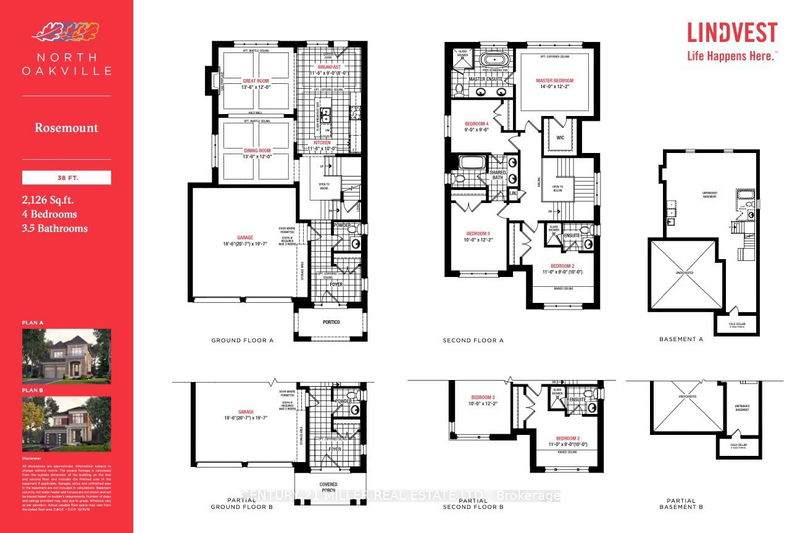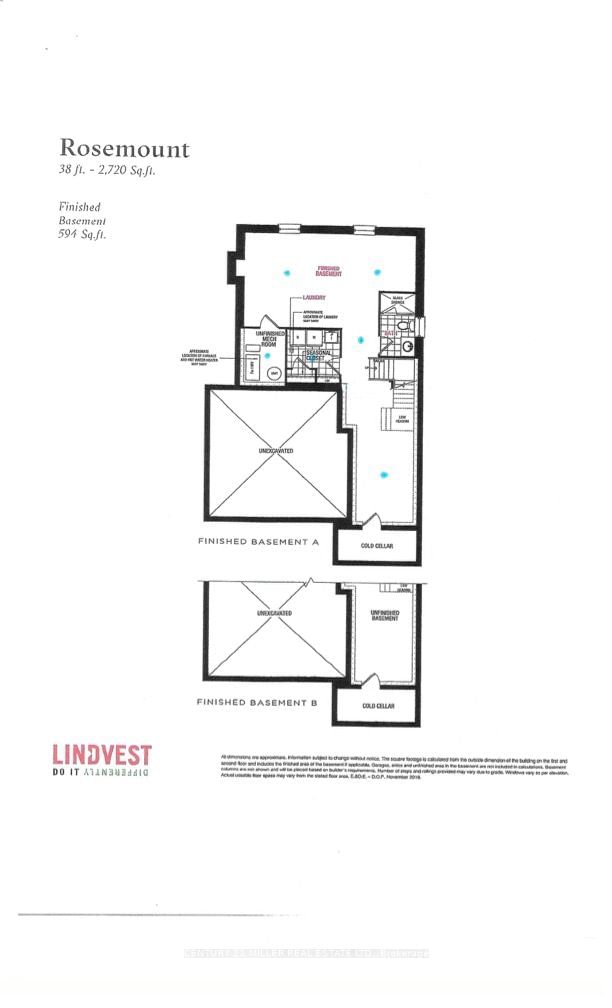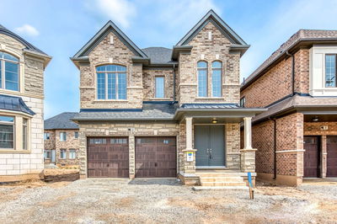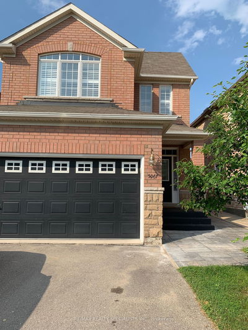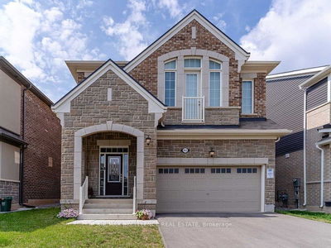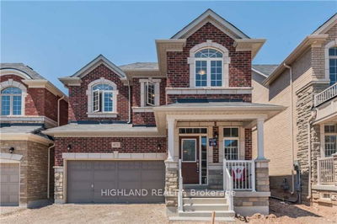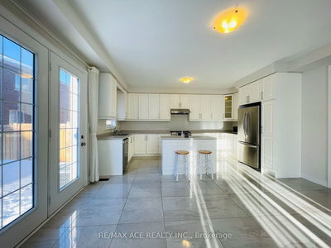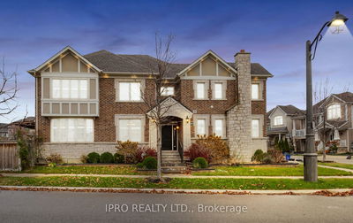Welcome to this exquisite family home available for lease in a highly desirable Oakville neighbourhood. This home features an open-concept design with hand-scraped hardwood flooring throughout the main living areas, with pot lights and upgraded light fixtures that add an elegant touch to every room. The main floor offers a formal dining room and a sunlit great room complete with a gas fireplace with a stylish slate wood wall panel accent. The modernized white is equipped with stainless steel appliances, quartz countertops, an island with a breakfast bar, valance lighting, a backsplash, and pot lights. A garden door provides easy access to the backyard, enhancing the indoor-outdoor living experience. A convenient main floor powder room completes this level. Ascending the wood stairs with wrought iron spindles, you'll find four spacious bedrooms. The primary bedroom features a walk-in closet and a spa-like ensuite featuring double sinks, a frameless glass shower, and a freestanding tub. Bedroom 2 enjoys ensuite privileges to a 3-piece bath, while bedrooms 3 and 4 share semi-ensuite access to a 5-piece bath. The professionally finished lower level expands your living space with a large recreational area, a 3-piece bath, laundry facilities, and a cold cellar. This home is ideally located just minutes from parks, trails, top-rated schools, shopping, restaurants, the hospital, a sports complex, highway access, and many more amenities.
Property Features
- Date Listed: Friday, July 05, 2024
- Virtual Tour: View Virtual Tour for 37 Boulton Trail
- City: Oakville
- Neighborhood: Rural Oakville
- Major Intersection: Sixth Line/Marvin/Millicent
- Full Address: 37 Boulton Trail, Oakville, L6H 0Z9, Ontario, Canada
- Kitchen: Main
- Listing Brokerage: Century 21 Miller Real Estate Ltd. - Disclaimer: The information contained in this listing has not been verified by Century 21 Miller Real Estate Ltd. and should be verified by the buyer.

