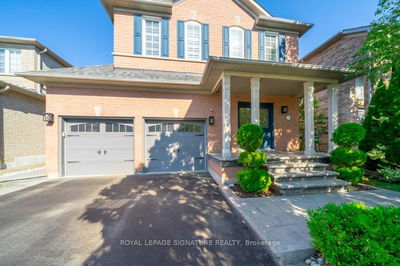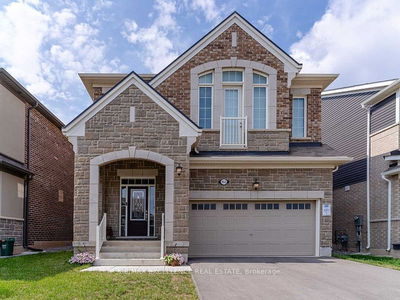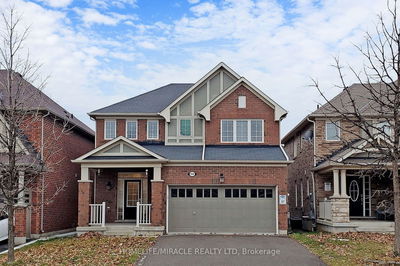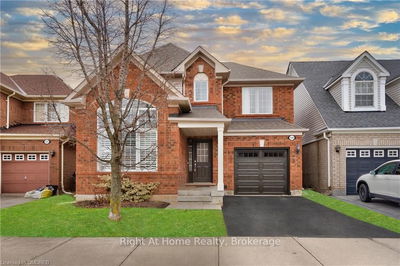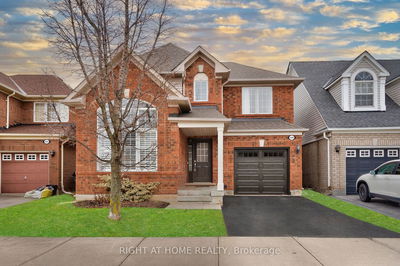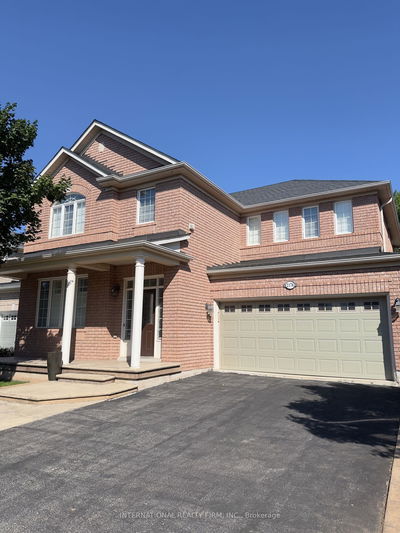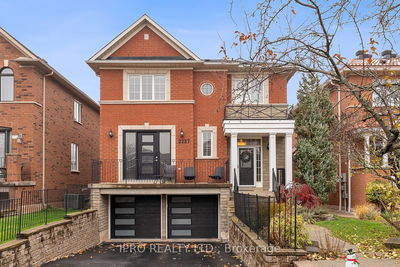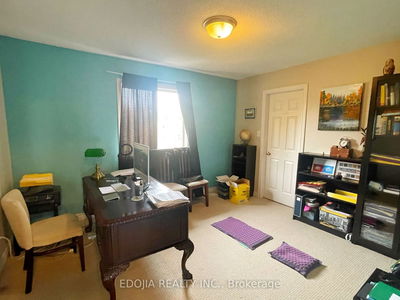Bright carpet-free 4+1 bed & 4 bath home in sought-after area. Main floor boasts airy dining, cozy living with gas fireplace, kitchen with large breakfast area & walk-out to patio, laundry, access to garage! Hardwood stairs to 2nd floor with huge primary bedroom overlooking backyard with W/I closet & 4pc ensuite, 3 spacious bedrooms & full bath. Finished basement with 5th bedroom with 3pc ensuite, rec room with eat-in kitchenette &W/I storage! Wide driveway fits 2 cars. Close to best schools, hospital, steps to parks & trails! Short drive to GO Bronte.
Property Features
- Date Listed: Wednesday, July 24, 2024
- City: Oakville
- Neighborhood: West Oak Trails
- Major Intersection: Third Line & West Oak Trails
- Full Address: 2166 Meadowglen Drive, Oakville, L6M 4C9, Ontario, Canada
- Living Room: O/Looks Backyard, Gas Fireplace, Hardwood Floor
- Kitchen: Breakfast Area, W/O To Patio, Pantry
- Listing Brokerage: Sutton Group-Admiral Realty Inc. - Disclaimer: The information contained in this listing has not been verified by Sutton Group-Admiral Realty Inc. and should be verified by the buyer.
































