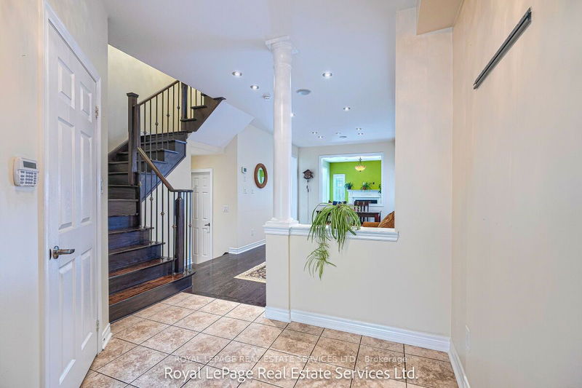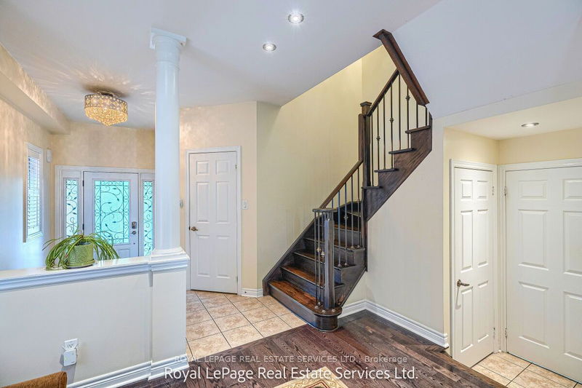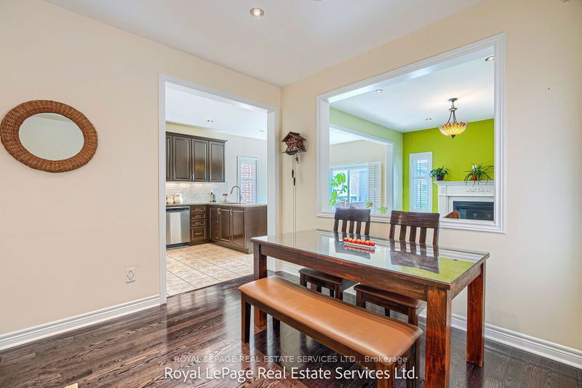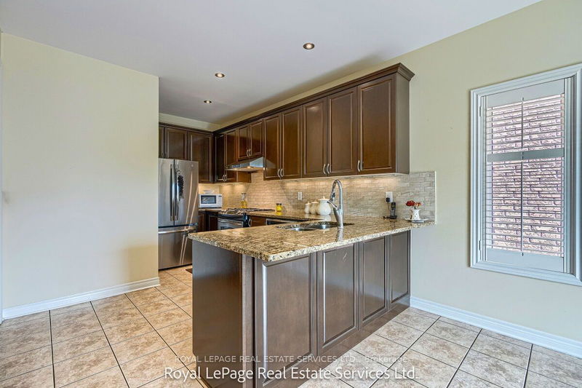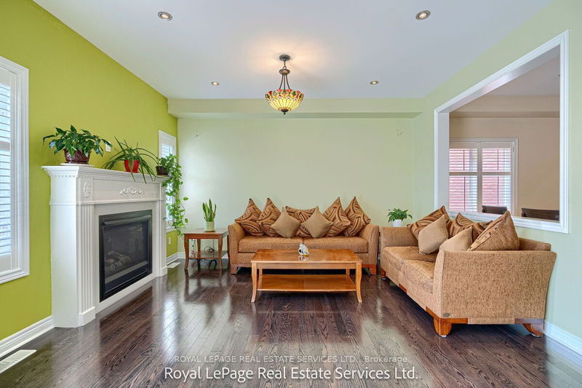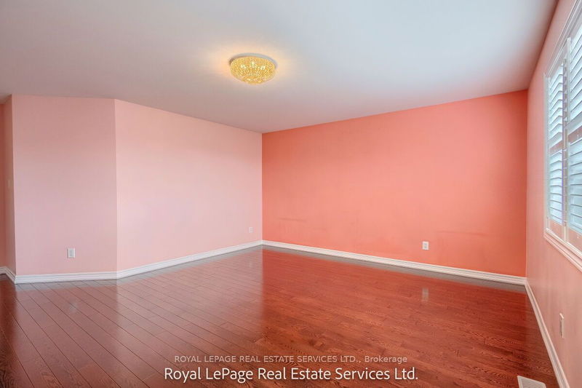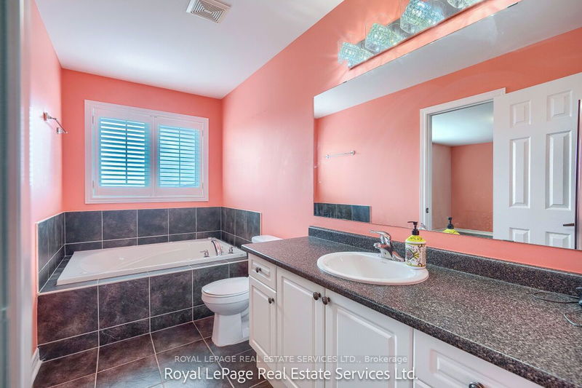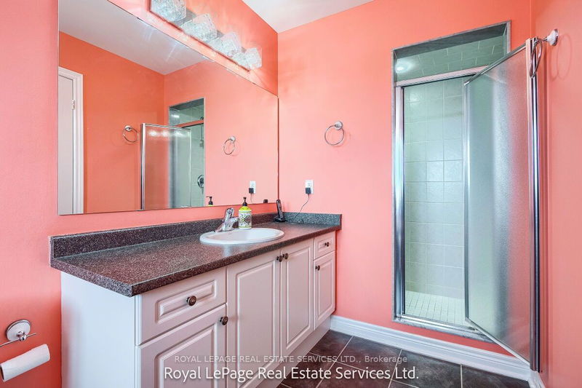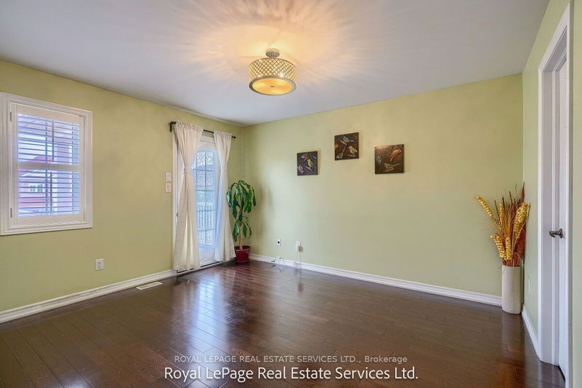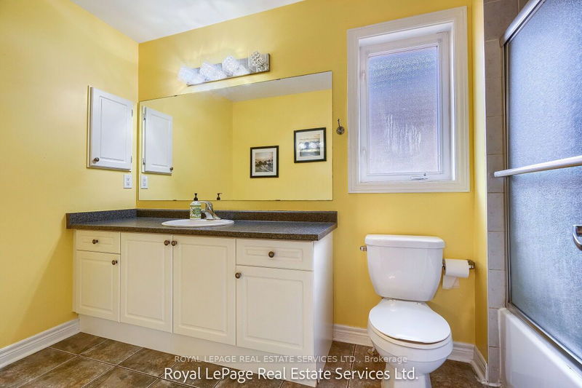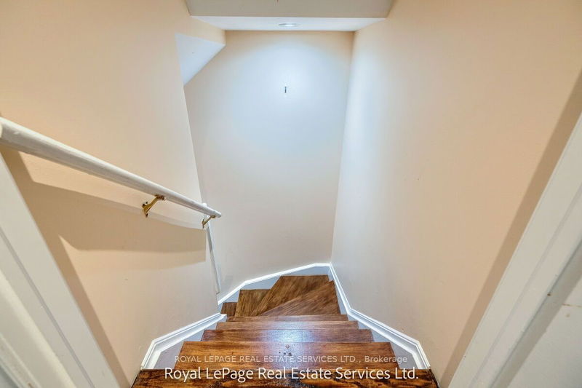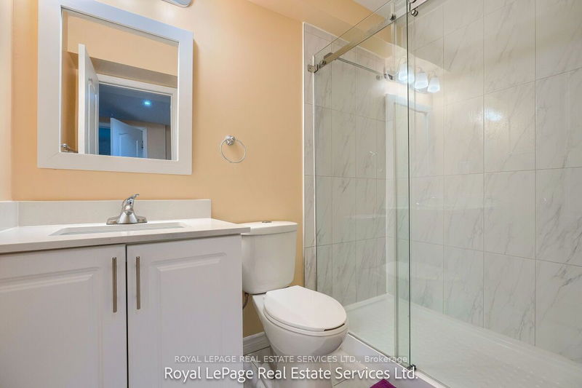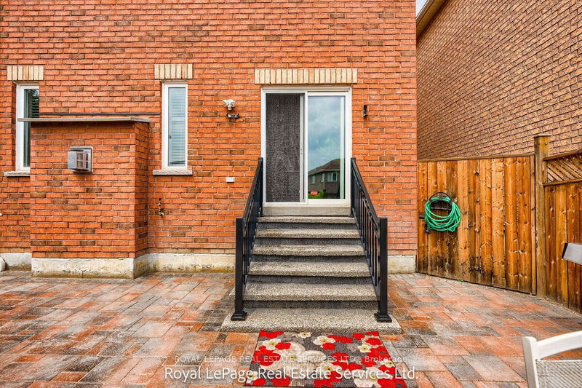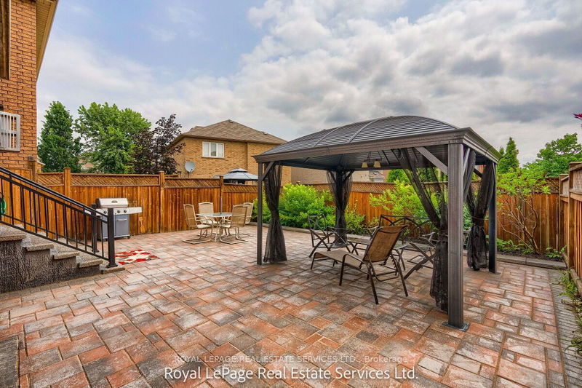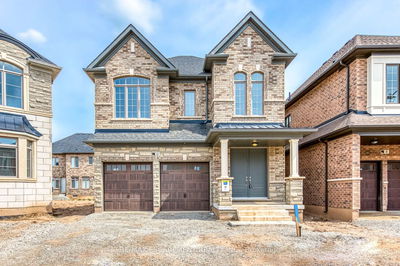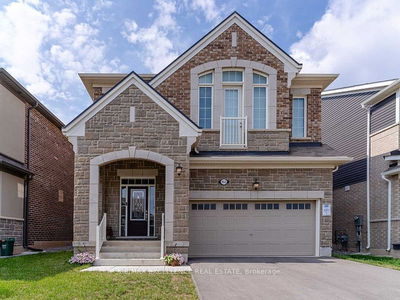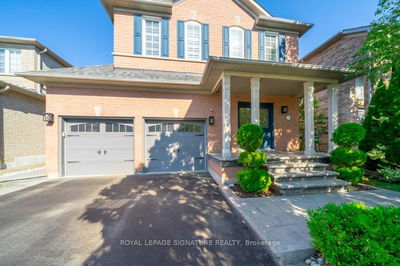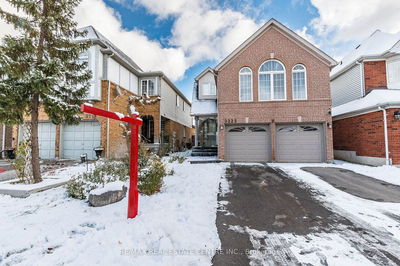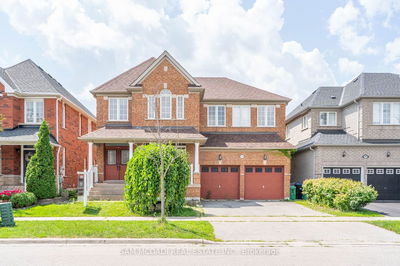Executive Family Home In A Fabulous Desirable Community Of Churchill Meadows! Great Layout, Very Bright, 4 Bedrooms, 4 Washrooms, Open Concept Kitchen Overlooking Family Room with A Fireplace, Formal Living/Dining. Large Eat In Kitchen with plenty of storage, NEW S/S refrigerator other S/S appliances and W/O to large backyard(with all the Patio Furniture and BBQ included in the Lease)All the bedrooms with Generous closets. A BR features a relaxing Balcony. Beautifully finished Basement with large Rec Room and a full 3pc washroom. Triple A location close to all amenities ,Reputable Schools, Public Transit ,New Community Cntr, Credit Valley Hospital, Erin Mills Twn Cntr , Latest Cineplex Junxion and more. Minutes to Major Highways 403/401/407/QEW
Property Features
- Date Listed: Thursday, July 18, 2024
- City: Mississauga
- Neighborhood: Churchill Meadows
- Major Intersection: Tacc & Tenth line
- Living Room: Hardwood Floor, Combined W/Dining
- Kitchen: Ceramic Floor, Open Concept
- Family Room: Hardwood Floor, Open Concept, Gas Fireplace
- Listing Brokerage: Royal Lepage Real Estate Services Ltd. - Disclaimer: The information contained in this listing has not been verified by Royal Lepage Real Estate Services Ltd. and should be verified by the buyer.






