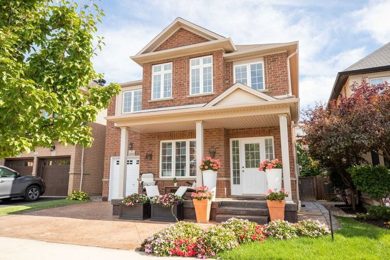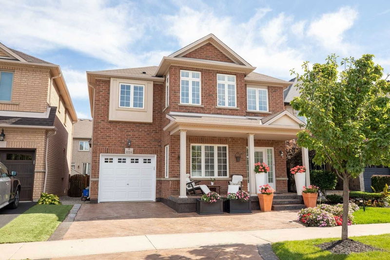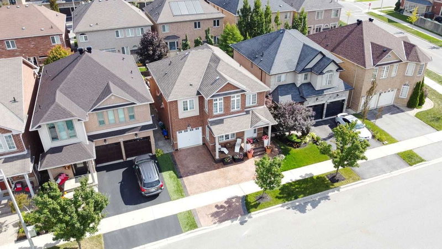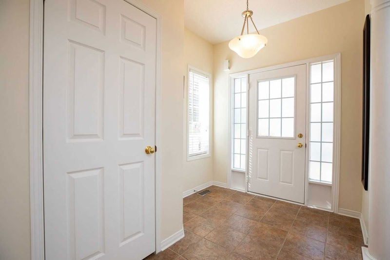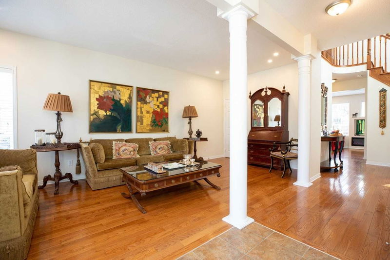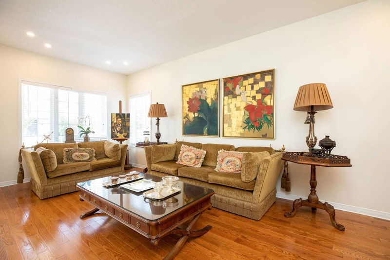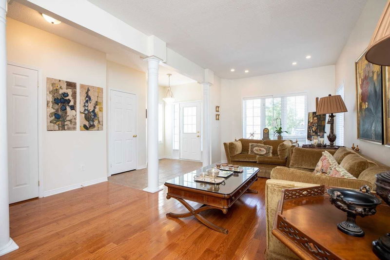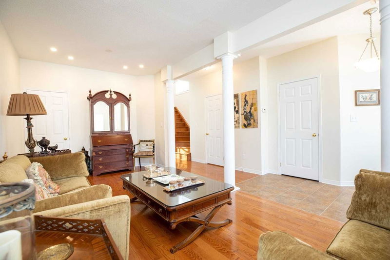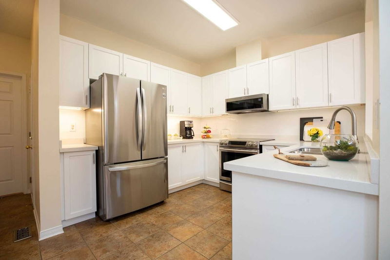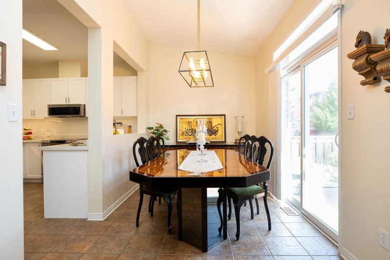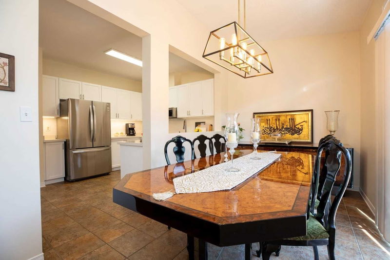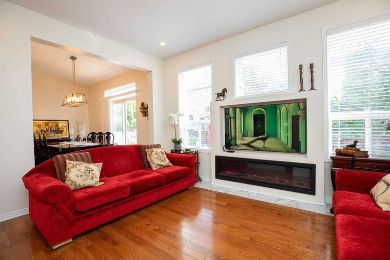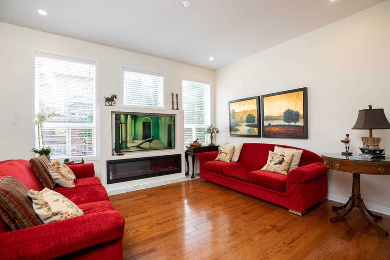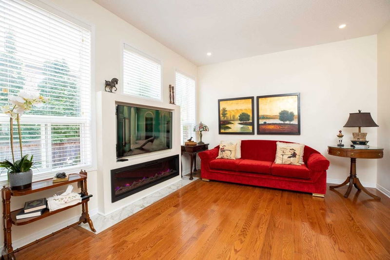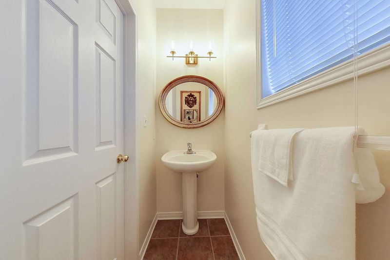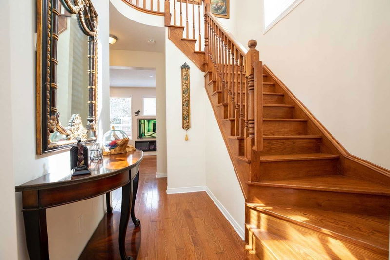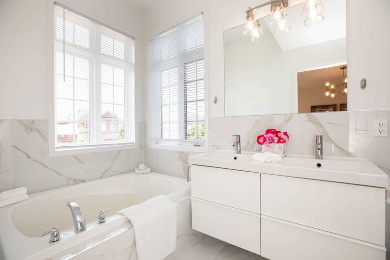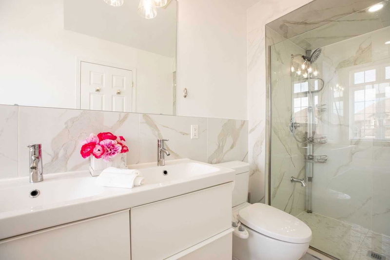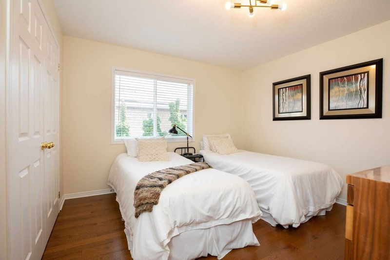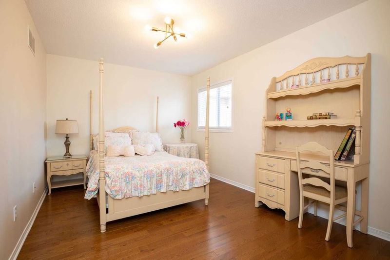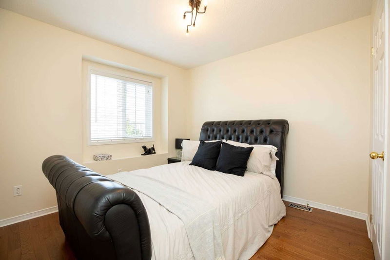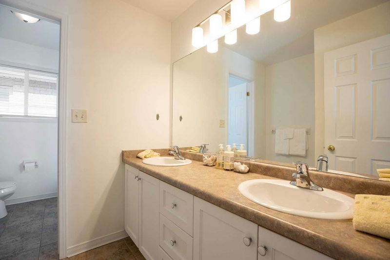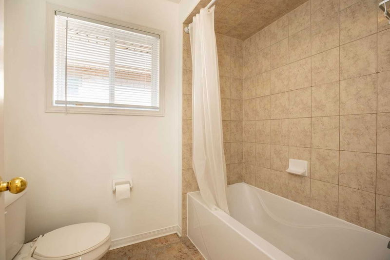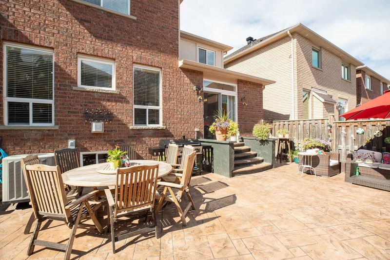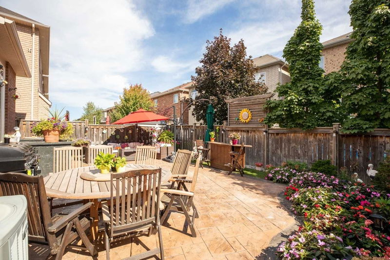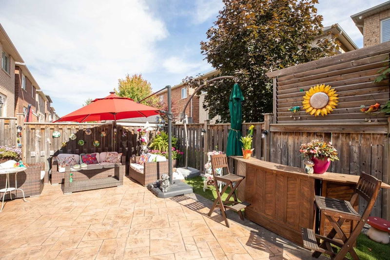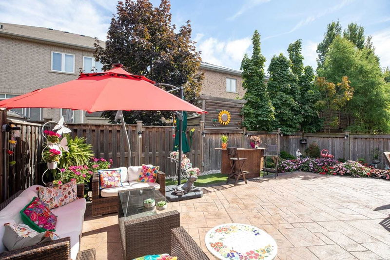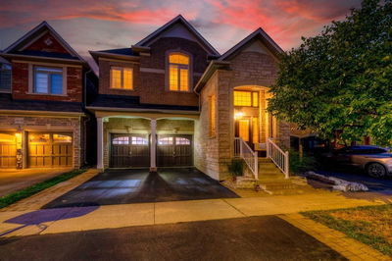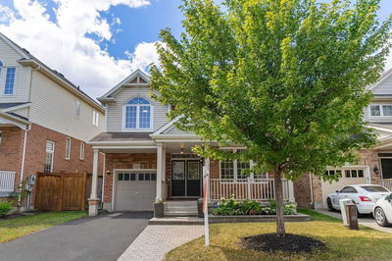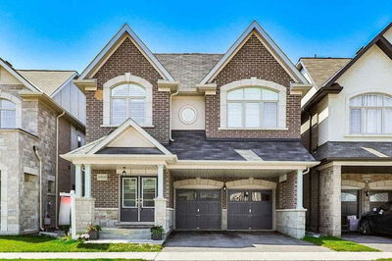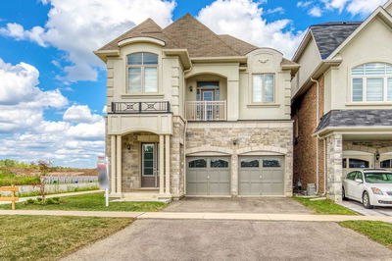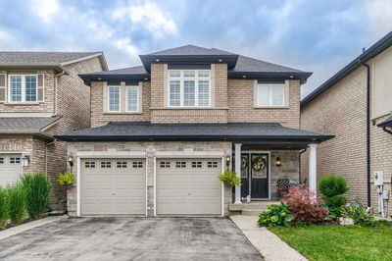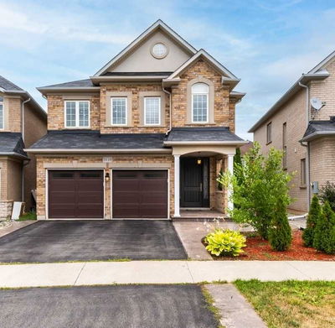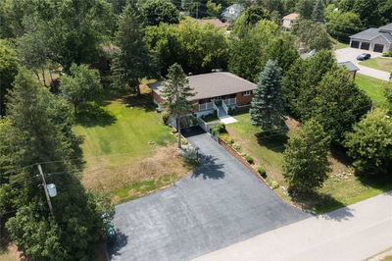Situated In A Young Family Oriented Neighbourhood & Offering Approx. 3,300 Sq Ft Of Total Living Space, This Bright & Airy Beauty Is The Perfect Start To A New Beginning & Creating Everlasting Memories. As You Step In Through The Front Entrance You Are Met W/ Open To Above Ceilings, A Functional Open Floor Plan Offering Immense Natural Light, Pot Lights, Cherry Toned Hardwood Floors & Greek Inspired Columns Separating The Formal Living Room From The Main Foyer. The White Bespoke Kitchen W/ Subtle Quartz Countertops Boasts B/I Stainless Steel Appliances, Several Upper & Lower Cabinets & Overlooks The Spacious Dining Room W/ Direct Access To The Lush Backyard. Enjoy Some Downtime In The Cozy Family Room W/ An Electric Fireplace Creating The Perfect Ambiance For Movie Night Or Football Sunday's W/ Family & Friends. The Second Level Features The Primary Bedroom W/ Large W/I Closet & Stunning 5Pc Ensuite Boasting Invogue Patterned Tiles, Freestanding Shower, Tub & His And Her Sinks.
Property Features
- Date Listed: Wednesday, October 05, 2022
- Virtual Tour: View Virtual Tour for 4664 Leanna Heights Road
- City: Burlington
- Neighborhood: Alton
- Major Intersection: Dundas St / Appleby Line
- Full Address: 4664 Leanna Heights Road, Burlington, L7M0E2, Ontario, Canada
- Kitchen: O/Looks Dining, Backsplash, Stainless Steel Appl
- Family Room: Fireplace, Pot Lights, Hardwood Floor
- Living Room: Large Window, Pot Lights, Hardwood Floor
- Listing Brokerage: Sam Mcdadi Real Estate Inc., Brokerage - Disclaimer: The information contained in this listing has not been verified by Sam Mcdadi Real Estate Inc., Brokerage and should be verified by the buyer.

