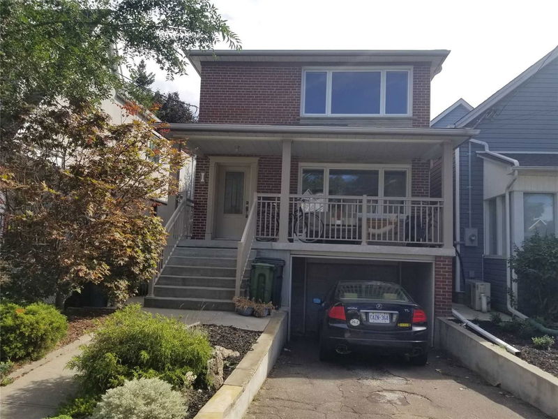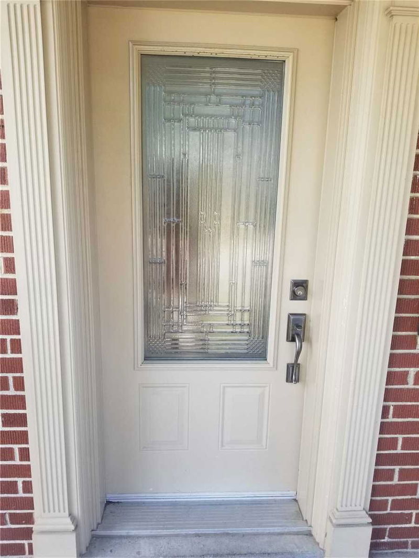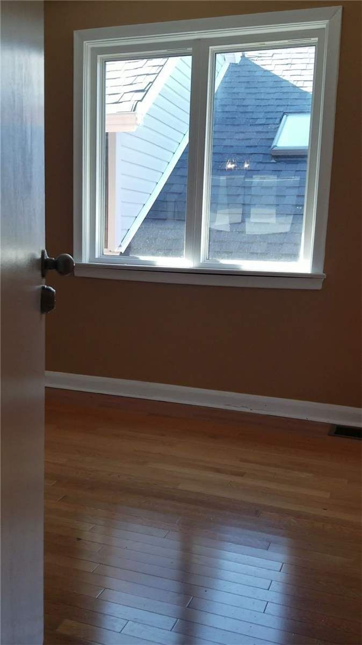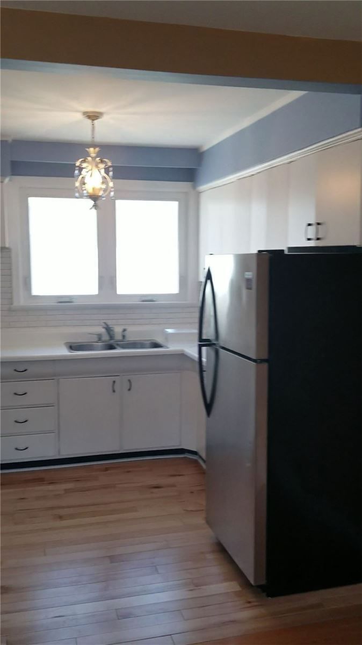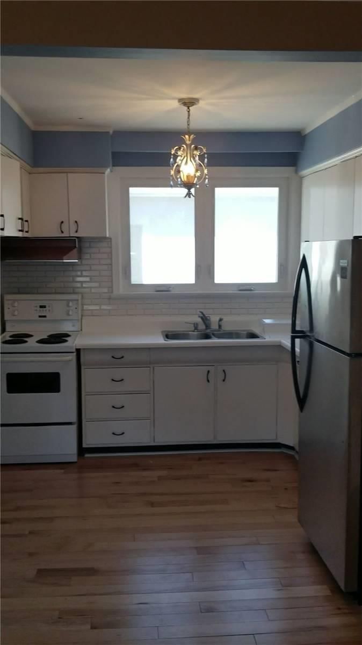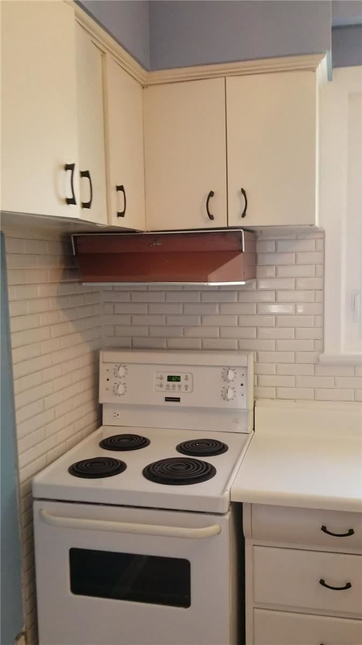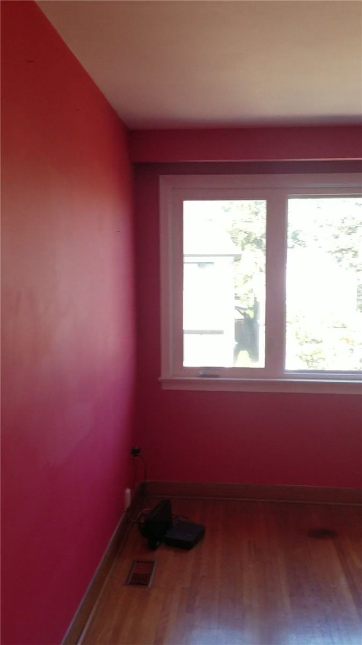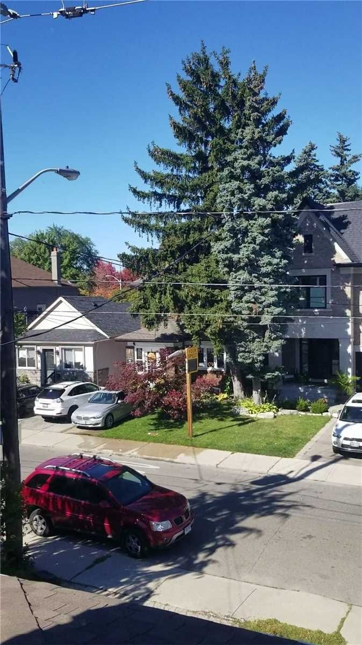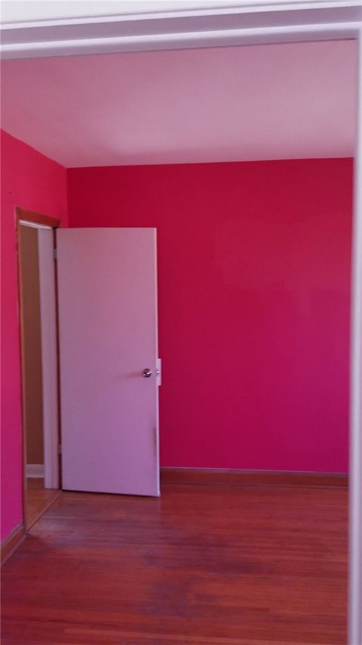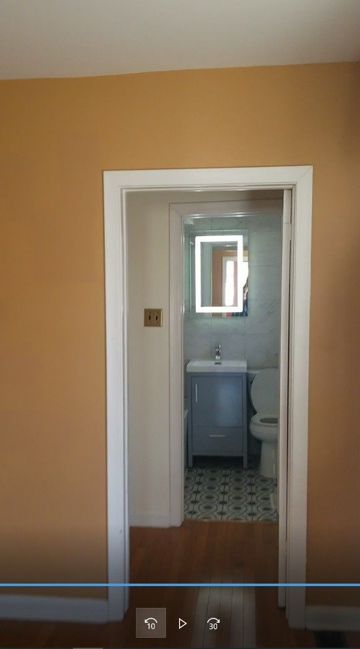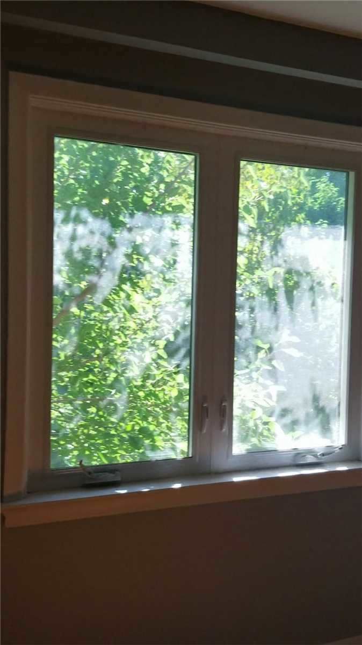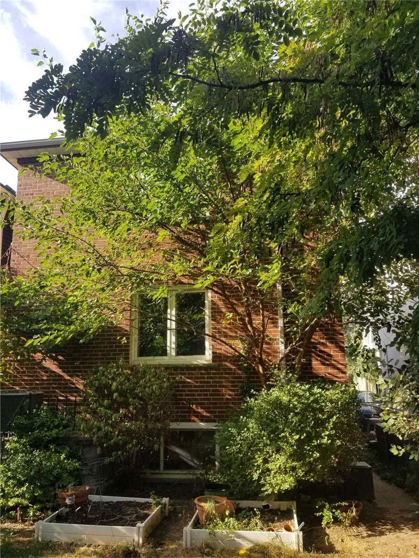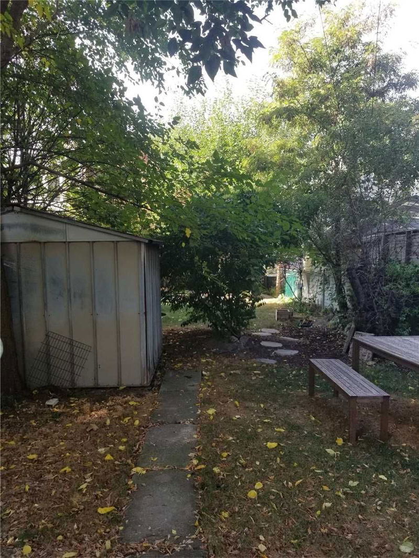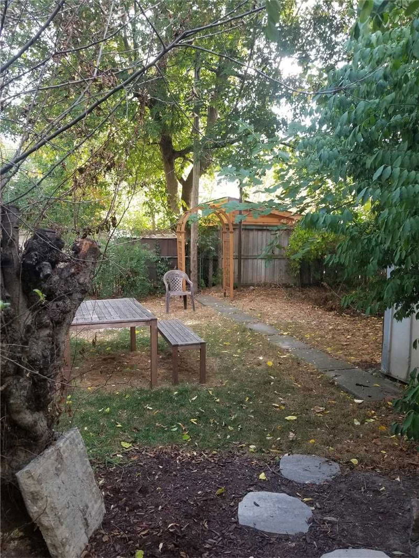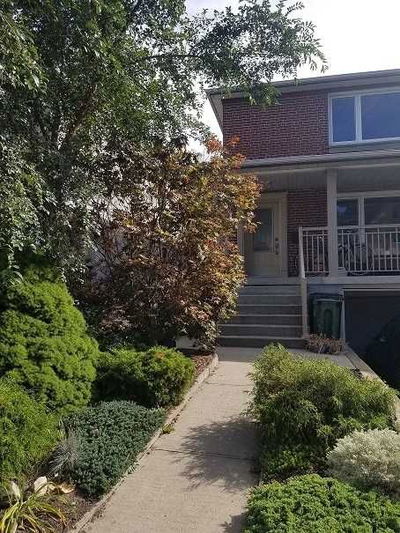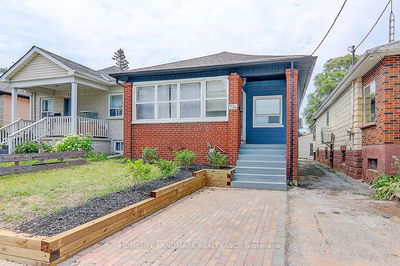Spacious 2-Br Plus Den (Approx. 1200 Sf) On The Second Floor Of The House. Large Den With Window And 2 Closets Can Be Used As Third Bedroom. Great Floorplan. Windows In All Rooms. Primary Bedroom With Closet And Window Facing Green Shadowy Backyard That Tenants Can Enjoy. Conveniently Located Steps From The Ttc In The Baby Point Area, Steps To Humber River Trails, Ravines, And Parks. Walking Distance (15 Min) To Jane/Bloor Subway Station And Bloor Village With Its Shops, Cafes, And Restaurants.
Property Features
- Date Listed: Saturday, October 01, 2022
- City: Toronto
- Neighborhood: Lambton Baby Point
- Major Intersection: Jane/ St.Marks St
- Full Address: 1 St. Marks Road, Toronto, M6S2H5, Ontario, Canada
- Kitchen: Combined W/Living, Hardwood Floor, Window
- Living Room: Combined W/Dining, Window
- Listing Brokerage: Re/Max Realtron Realty Inc., Brokerage - Disclaimer: The information contained in this listing has not been verified by Re/Max Realtron Realty Inc., Brokerage and should be verified by the buyer.

