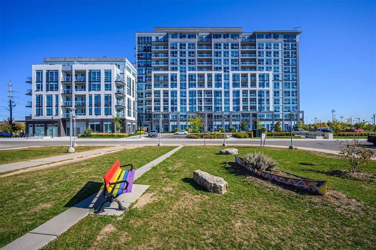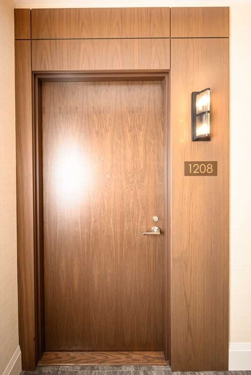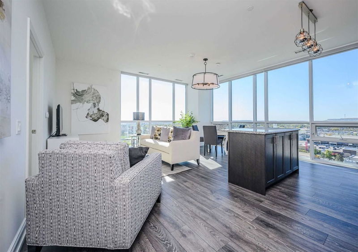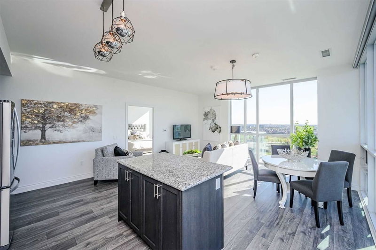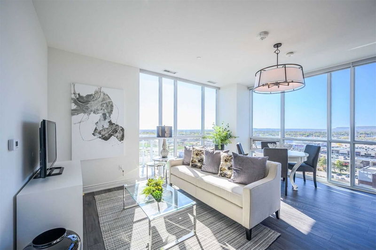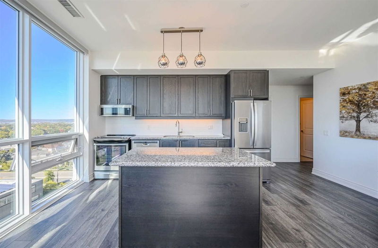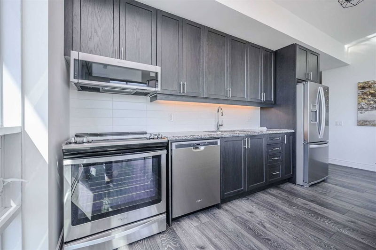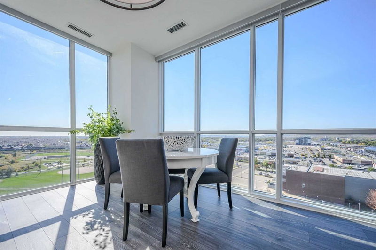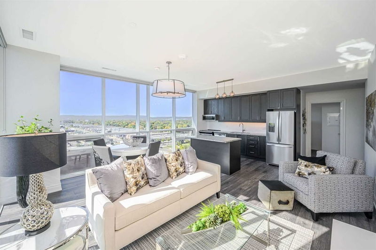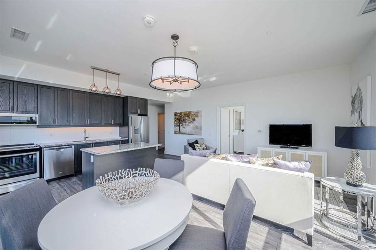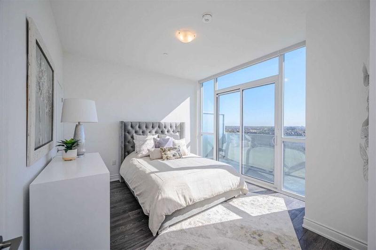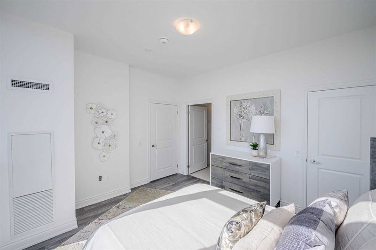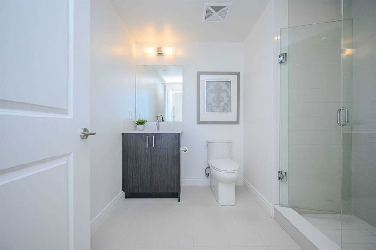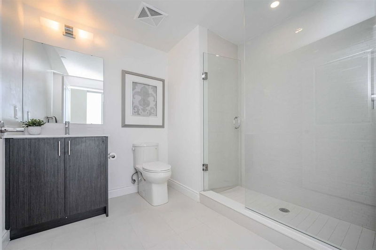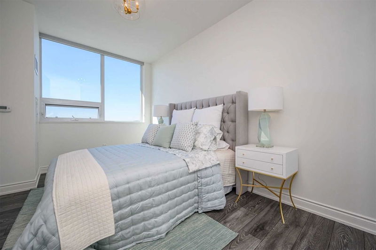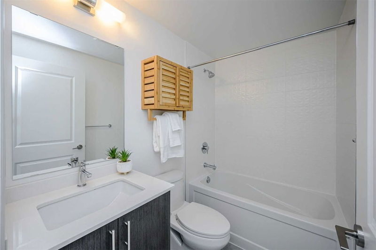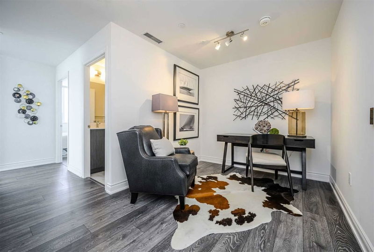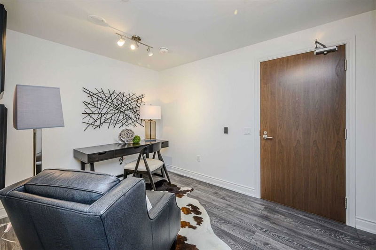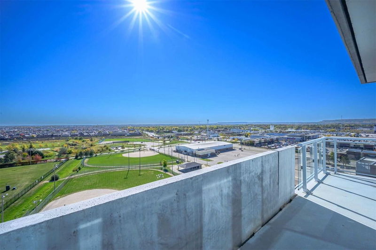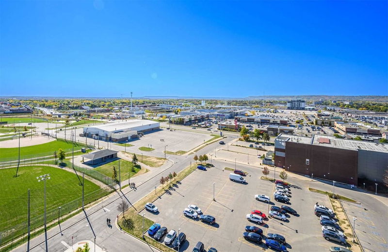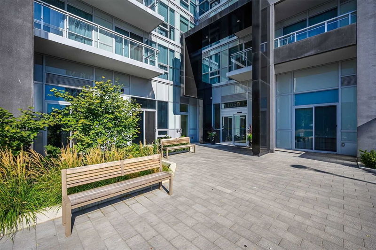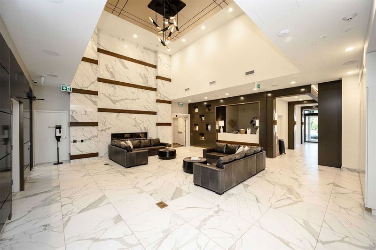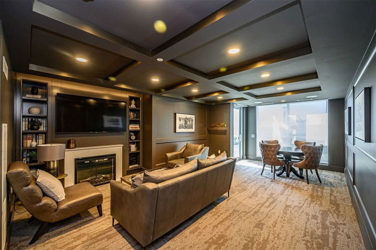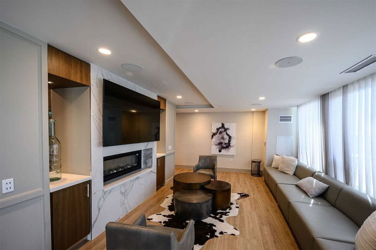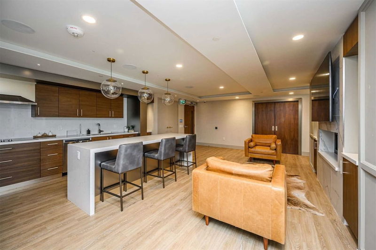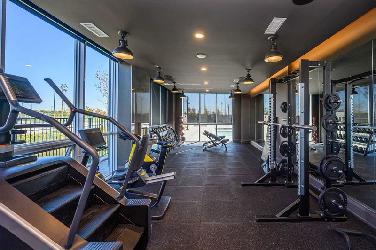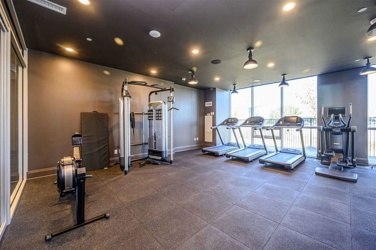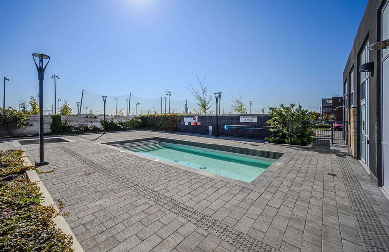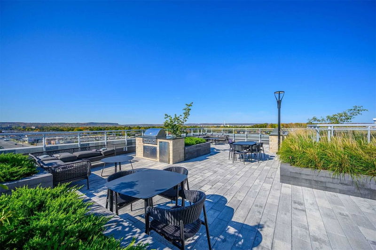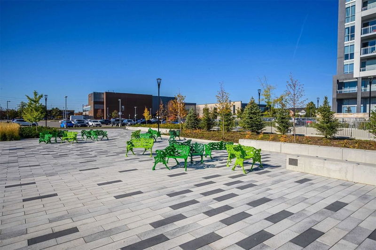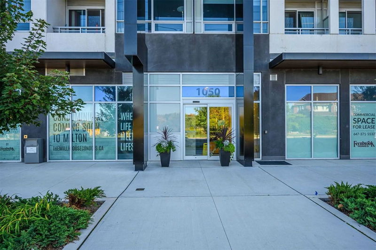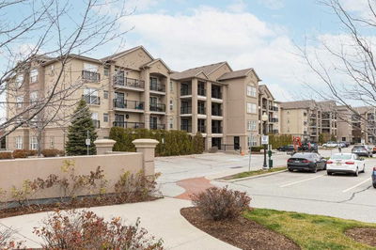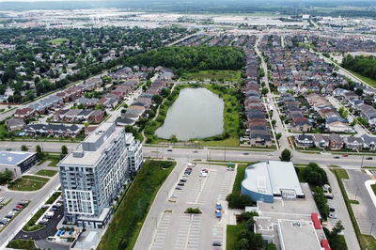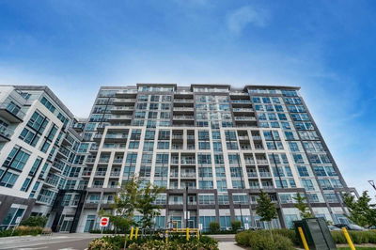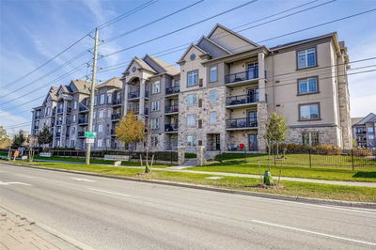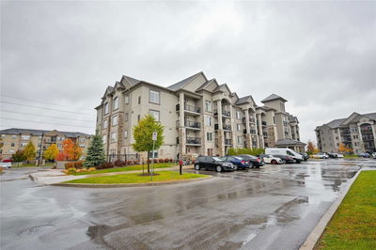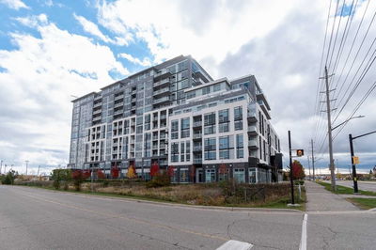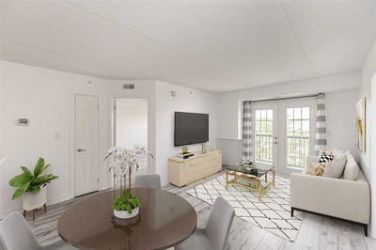Luxurious One Of A Kind Penthouse Suite With Sw Exposure And Floor To Ceiling Windows That Wrap Around The Unit, Bringing In Beautiful Natural Light And Stunning Views Of The Escarpment. 10Ft Ceilings, Laminate Floors Throughout, Great Size Kitchen W/ Centre Island, Quartz Counters, And Ss Appliances. Great Size Living And Dining Areas, With Walkout To A Large Balcony. 2 Bedroom + Den, Primary Bdrm Offers Walk-In Closet, Access To Balcony, And Large 3Pc Ensuite W/Stone Counter Vanity, Beautiful Large Stand-Up Glass Shower. Roller Shades Through-Out. (Some W/Remote) 2 Parking Spots Next To Each Other And Close To Elevators, 1 Locker. Great Location! Superb Floor Plan-Bright & Spacious.
Property Features
- Date Listed: Friday, October 07, 2022
- Virtual Tour: View Virtual Tour for 1208-1050 Main Street
- City: Milton
- Neighborhood: Dempsey
- Full Address: 1208-1050 Main Street, Milton, L9T6H7, Ontario, Canada
- Kitchen: Laminate, Granite Counter, Stainless Steel Appl
- Living Room: Combined W/Dining, W/O To Balcony, Sw View
- Listing Brokerage: Ipro Realty Ltd., Brokerage - Disclaimer: The information contained in this listing has not been verified by Ipro Realty Ltd., Brokerage and should be verified by the buyer.

